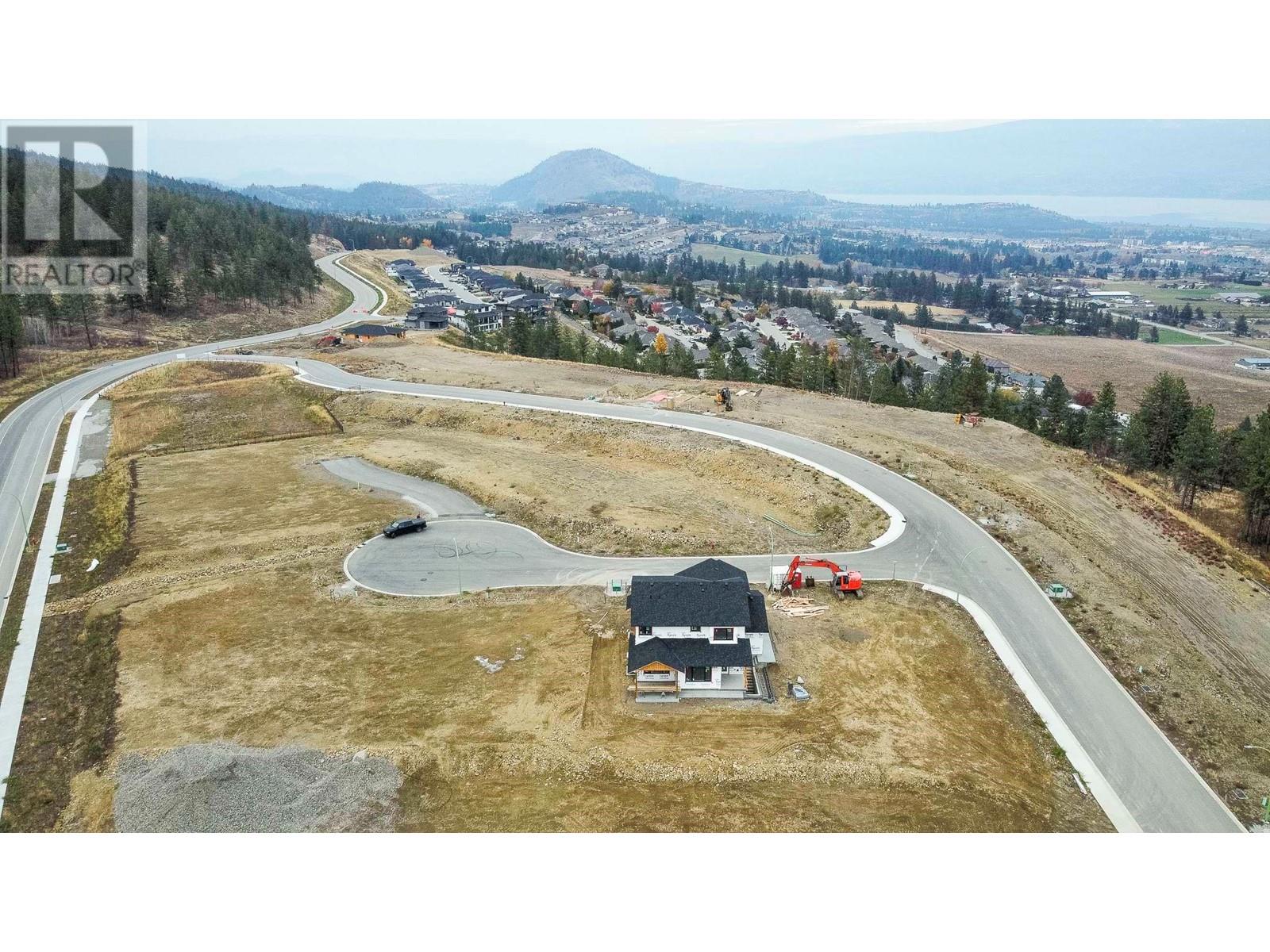4 Bedroom
4 Bathroom
3,216 ft2
Central Air Conditioning
Forced Air, See Remarks
$1,289,900
Welcome to luxury living in this meticulously designed family home at Smith Creek West! The a bright, open plan living space includes a beautiful great room with gas fireplace, a dining area with a huge window and access to a covered terrace, and the spacious island kitchen with quartz counters and large walk-in pantry, as well as a main floor den for your home office. This home is perfect for a young family - there are 3 Bedrooms on the 2nd level including the incredible master suite with a gorgeous ensuite bathroom featuring a soaker tub, walk-in tile shower, dual sinks, as well as a large walk in closet! This level also has a laundry room and large flex room which could easily be converted into a 4th upstairs bedroom, or used as a kids play room. In the basement you'll find a self contained 1 Bed plus den, 1 Bath Legal Suite! You will also enjoy the nice, flat back yard, and the countless miles of hiking and biking trails nearby, which Smith Creek is famous for! All appliances and landscaping included, new home warranty – this home should be ready for Occupancy by the end of January 2025! (id:53701)
Property Details
|
MLS® Number
|
10328334 |
|
Property Type
|
Single Family |
|
Neigbourhood
|
Smith Creek |
|
Parking Space Total
|
2 |
Building
|
Bathroom Total
|
4 |
|
Bedrooms Total
|
4 |
|
Constructed Date
|
2024 |
|
Construction Style Attachment
|
Detached |
|
Cooling Type
|
Central Air Conditioning |
|
Half Bath Total
|
1 |
|
Heating Type
|
Forced Air, See Remarks |
|
Stories Total
|
3 |
|
Size Interior
|
3,216 Ft2 |
|
Type
|
House |
|
Utility Water
|
Municipal Water |
Parking
Land
|
Acreage
|
No |
|
Sewer
|
Municipal Sewage System |
|
Size Irregular
|
0.14 |
|
Size Total
|
0.14 Ac|under 1 Acre |
|
Size Total Text
|
0.14 Ac|under 1 Acre |
|
Zoning Type
|
Unknown |
Rooms
| Level |
Type |
Length |
Width |
Dimensions |
|
Second Level |
4pc Bathroom |
|
|
Measurements not available |
|
Second Level |
Bedroom |
|
|
12'6'' x 10'0'' |
|
Second Level |
Bedroom |
|
|
12'6'' x 10'8'' |
|
Second Level |
Other |
|
|
14'0'' x 14'0'' |
|
Second Level |
5pc Ensuite Bath |
|
|
Measurements not available |
|
Second Level |
Primary Bedroom |
|
|
12'8'' x 14'2'' |
|
Main Level |
2pc Bathroom |
|
|
Measurements not available |
|
Main Level |
Den |
|
|
11'0'' x 9'6'' |
|
Main Level |
Living Room |
|
|
18'0'' x 14'4'' |
|
Main Level |
Dining Room |
|
|
13'0'' x 9'0'' |
|
Main Level |
Kitchen |
|
|
15'6'' x 13'0'' |
|
Additional Accommodation |
Full Bathroom |
|
|
Measurements not available |
|
Additional Accommodation |
Bedroom |
|
|
9'10'' x 10'2'' |
|
Additional Accommodation |
Living Room |
|
|
12'0'' x 13'6'' |
|
Additional Accommodation |
Kitchen |
|
|
12'4'' x 8'0'' |
https://www.realtor.ca/real-estate/27644015/3078-flume-court-west-kelowna-smith-creek

















