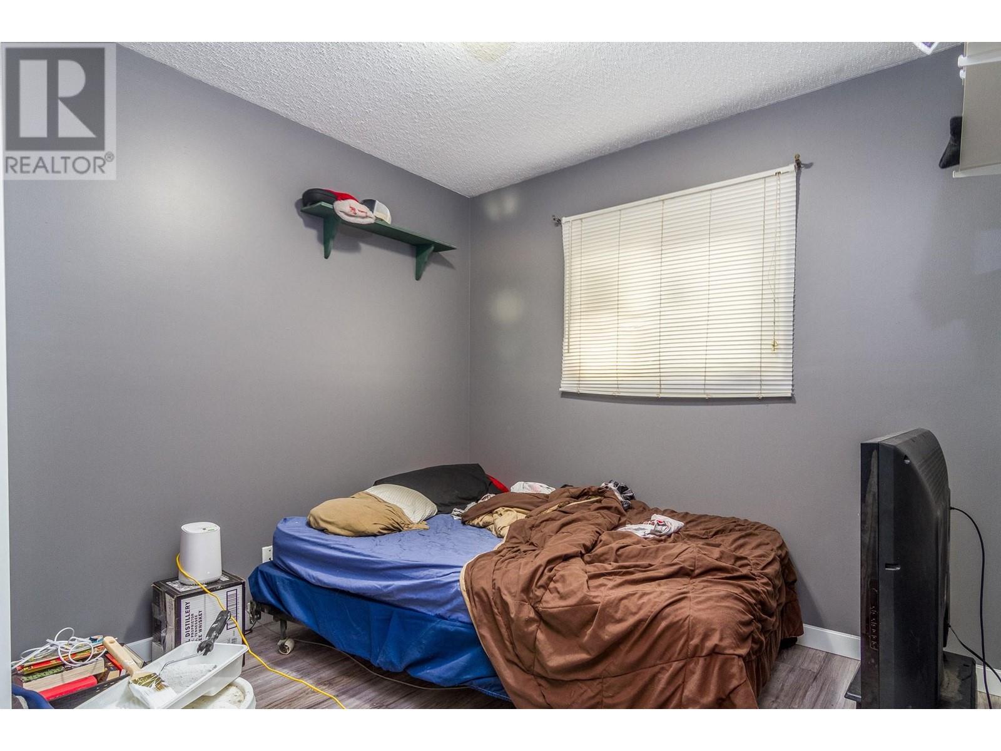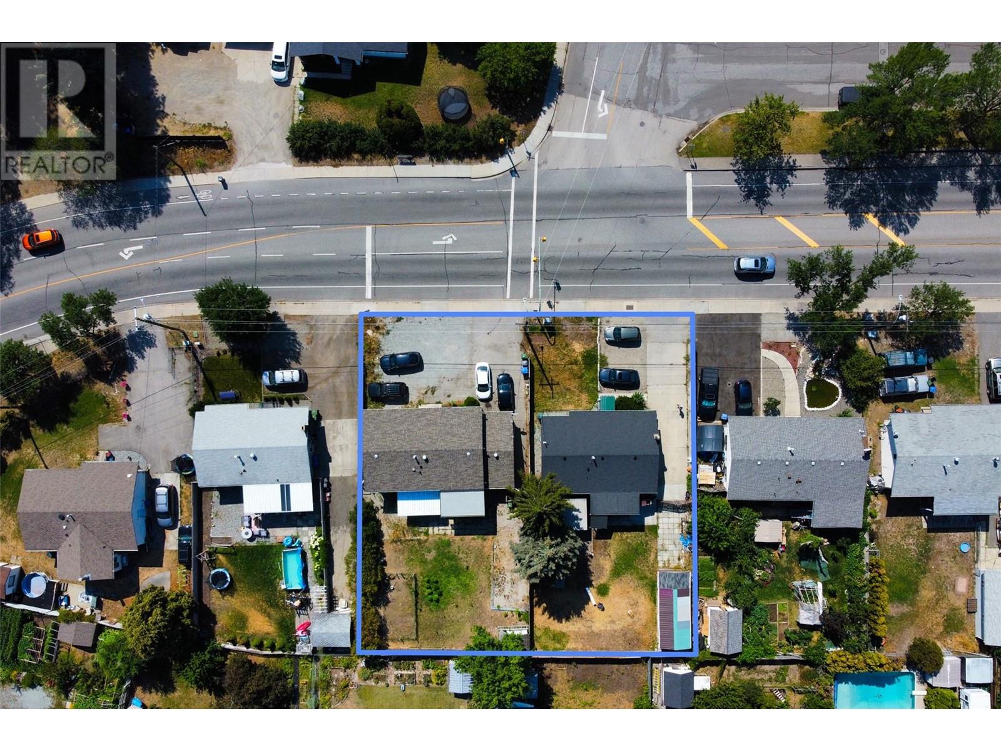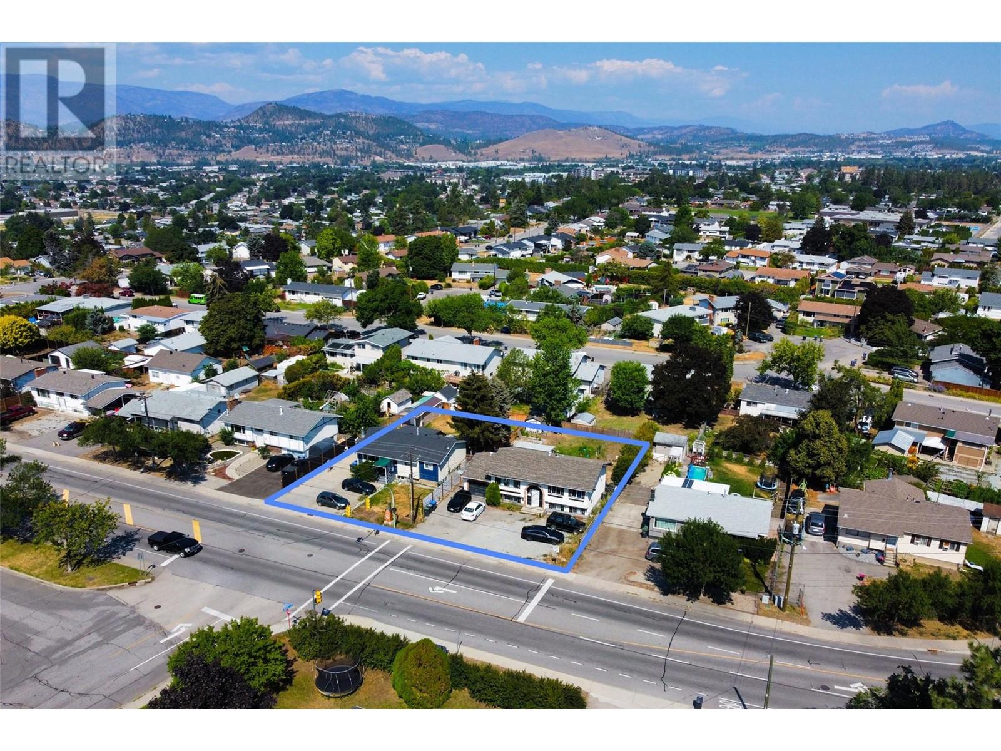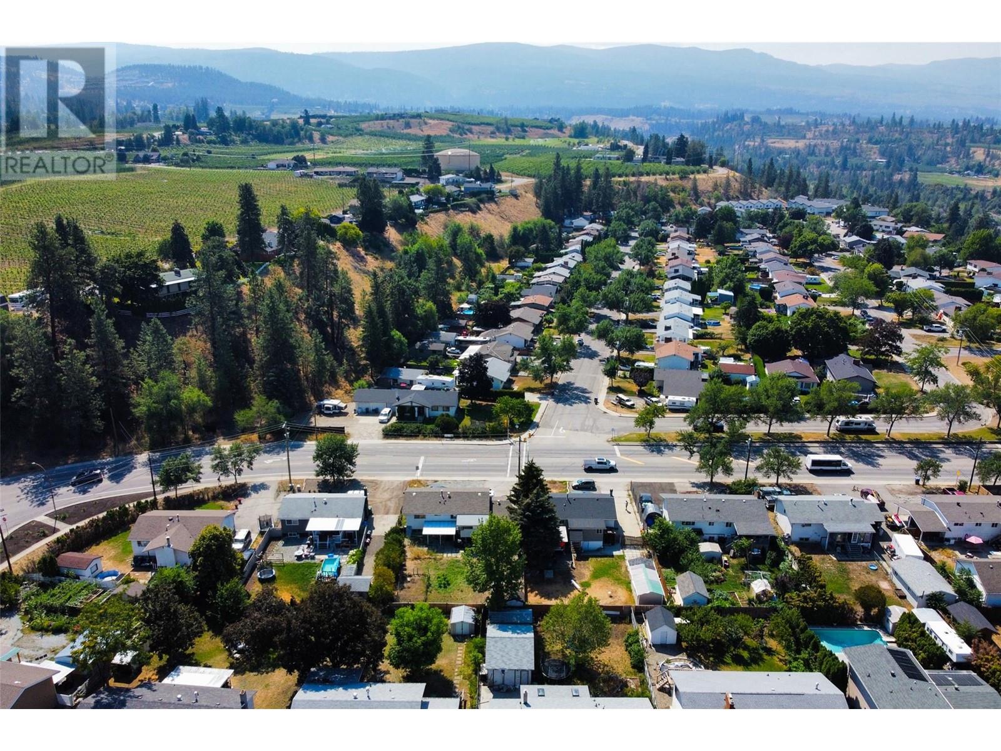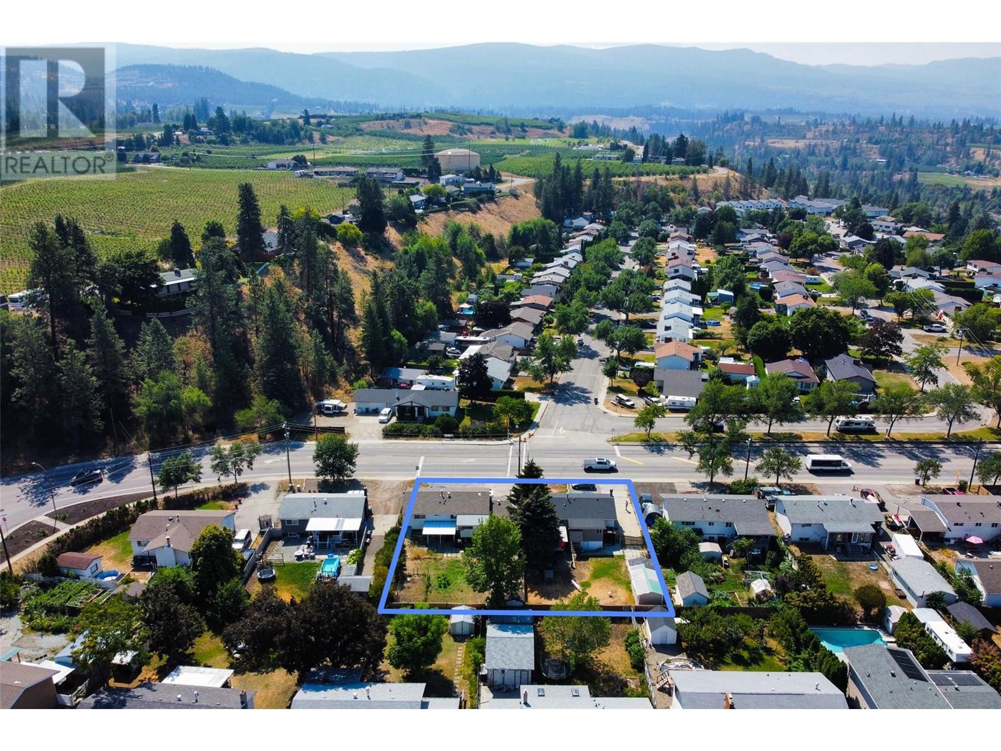6 Bedroom
3 Bathroom
2,048 ft2
Central Air Conditioning
Forced Air, See Remarks
Underground Sprinkler
$859,999
INVESTOR ALERT! BUY SEPERATE or as potential with LAND ASSEMBLY! CASHFLOW POSITIVE holding property. Build up to 10 town homes with this and 3078 Springfield Rd. Collectively 12 bedrooms, 5bathrooms plus a man cave. 1.69M both homes including legal suites with separate laundry and entry. With great rental income! Great investment opportunity. Perfect to hold and wait to construct with no stress and rental income covering your mortgage. With both lots they have 400amps coming to the property already. Great location close to shopping, city bus routes, parks and schools. DON'T MISS this opportunity, whether it's an investment or a wonderful new family home. Future Land Use C-NHD Great investment/ holding property. (id:53701)
Property Details
|
MLS® Number
|
10329100 |
|
Property Type
|
Single Family |
|
Neigbourhood
|
Springfield/Spall |
Building
|
Bathroom Total
|
3 |
|
Bedrooms Total
|
6 |
|
Appliances
|
Refrigerator, Dishwasher, Dryer, Microwave |
|
Basement Type
|
Full |
|
Constructed Date
|
1973 |
|
Construction Style Attachment
|
Detached |
|
Cooling Type
|
Central Air Conditioning |
|
Exterior Finish
|
Stucco, Wood Siding |
|
Fire Protection
|
Smoke Detector Only |
|
Flooring Type
|
Linoleum, Vinyl |
|
Half Bath Total
|
1 |
|
Heating Fuel
|
Electric |
|
Heating Type
|
Forced Air, See Remarks |
|
Roof Material
|
Asphalt Shingle |
|
Roof Style
|
Unknown |
|
Stories Total
|
2 |
|
Size Interior
|
2,048 Ft2 |
|
Type
|
House |
|
Utility Water
|
Municipal Water |
Parking
Land
|
Acreage
|
No |
|
Fence Type
|
Fence |
|
Landscape Features
|
Underground Sprinkler |
|
Sewer
|
Municipal Sewage System |
|
Size Frontage
|
65 Ft |
|
Size Irregular
|
0.18 |
|
Size Total
|
0.18 Ac|under 1 Acre |
|
Size Total Text
|
0.18 Ac|under 1 Acre |
|
Zoning Type
|
Unknown |
Rooms
| Level |
Type |
Length |
Width |
Dimensions |
|
Basement |
Full Bathroom |
|
|
7'2'' x 5'7'' |
|
Basement |
Bedroom |
|
|
9'0'' x 9'7'' |
|
Basement |
Bedroom |
|
|
10'10'' x 9'7'' |
|
Basement |
Bedroom |
|
|
13'3'' x 9'6'' |
|
Main Level |
Partial Ensuite Bathroom |
|
|
4'4'' x 4'11'' |
|
Main Level |
Dining Room |
|
|
12'8'' x 7'9'' |
|
Main Level |
Bedroom |
|
|
8'8'' x 8'10'' |
|
Main Level |
Full Bathroom |
|
|
8'2'' x 4'11'' |
|
Main Level |
Primary Bedroom |
|
|
13'0'' x 10'8'' |
|
Main Level |
Bedroom |
|
|
9'9'' x 9'2'' |
|
Main Level |
Living Room |
|
|
12'7'' x 18'0'' |
|
Main Level |
Kitchen |
|
|
12'4'' x 11'5'' |
https://www.realtor.ca/real-estate/27685619/3072-springfield-road-kelowna-springfieldspall











