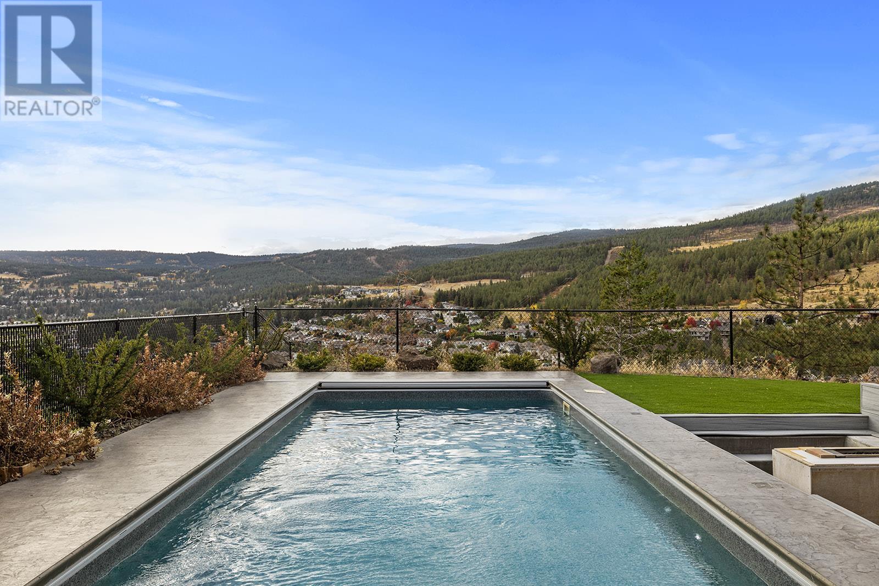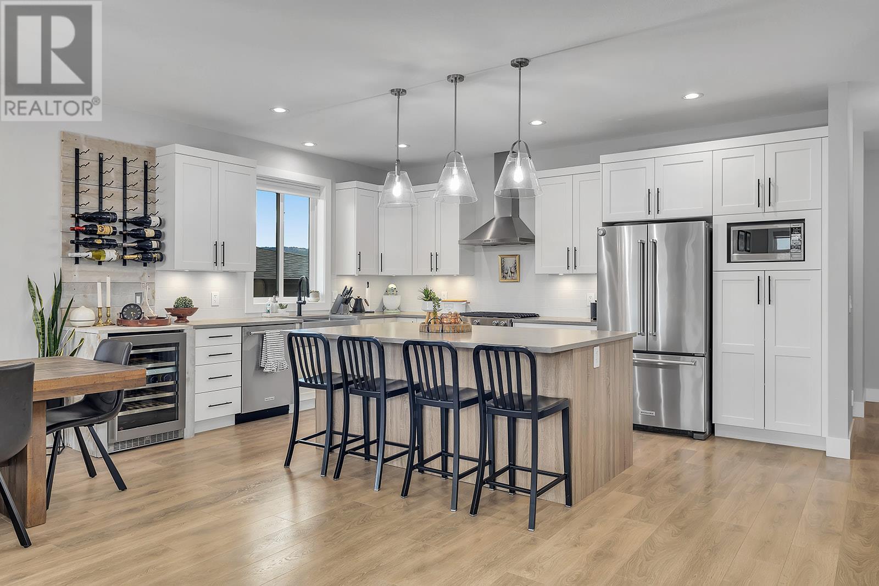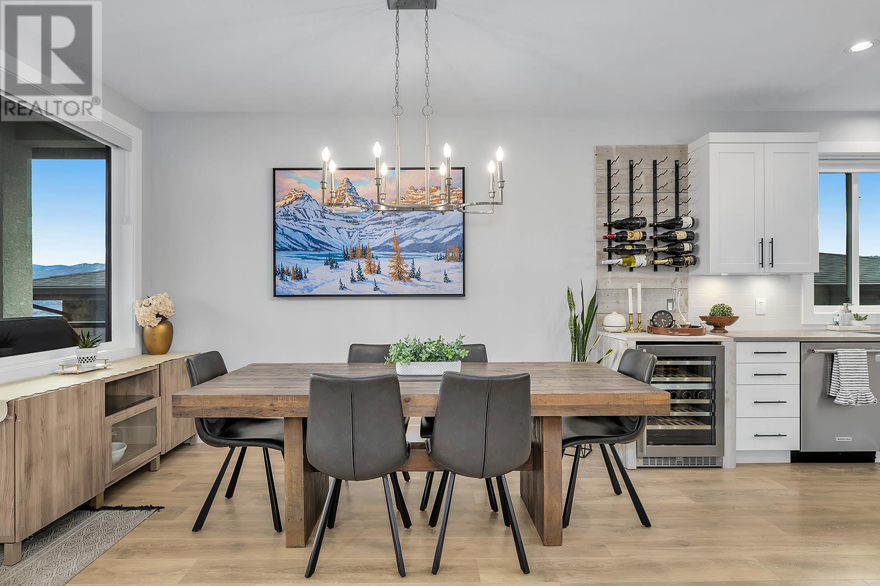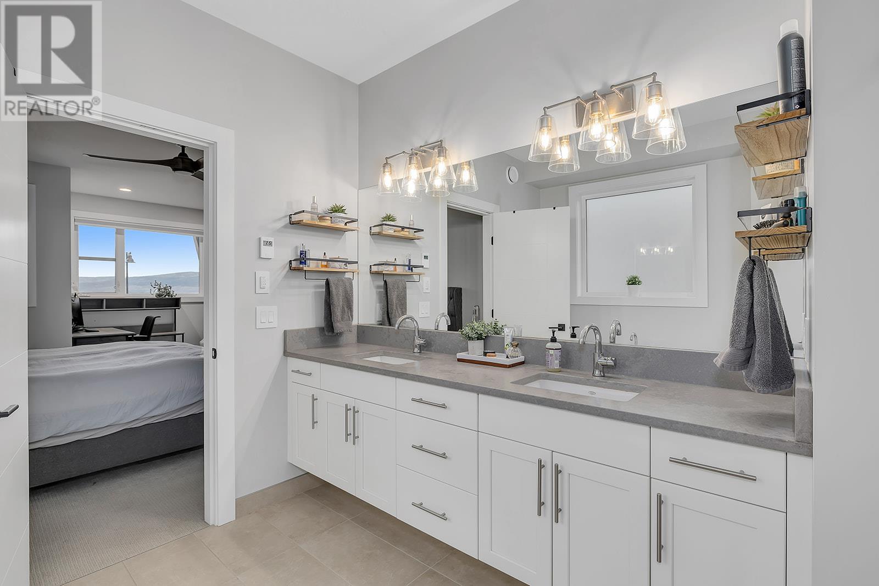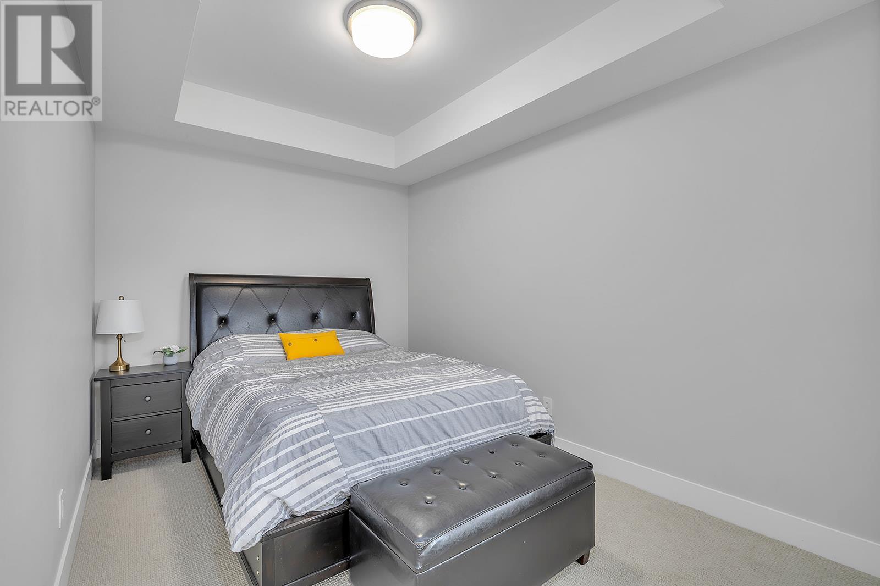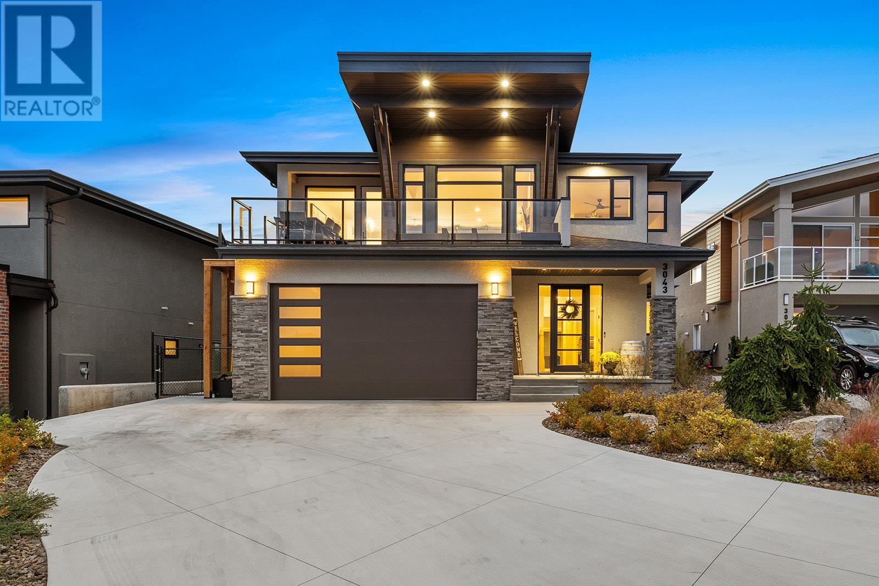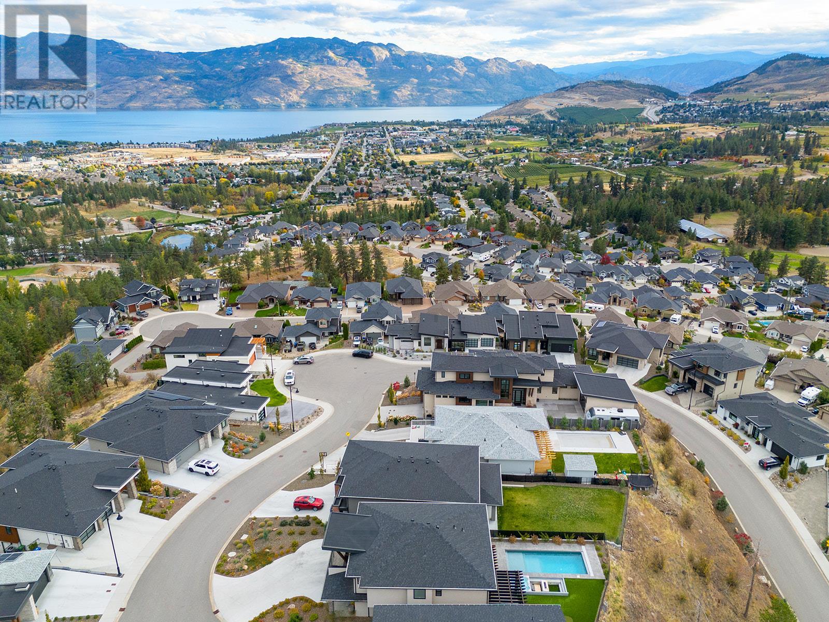4 Bedroom
3 Bathroom
2,907 ft2
Fireplace
Inground Pool, Outdoor Pool
Central Air Conditioning
In Floor Heating, See Remarks
Landscaped, Underground Sprinkler
$1,379,000
Welcome to the Okanagan Dream in the heart of family-friendly Smith Creek! Built by award-winning H&H Homes, this 4-bedroom, 3-bathroom home offers 2,907 sq ft of luxury living and endless outdoor enjoyment. Step into the backyard oasis, featuring a new inground pool with automatic cover, a sunken hot tub, and a cozy fire pit area perfect for evening gatherings. Enjoy grilling in your fully-equipped outdoor kitchen, practice your putt on the synthetic lawn putting green, and take in breathtaking views of the valley which get even better after sunset. The partially covered front deck offers endless views of Okanagan Lake, which are prominently visible from the main living area of the home. Inside, you'll find a bright, open-concept layout filled with natural light and designed for modern living. The stylish kitchen boasts quartz countertops, upgraded KitchenAid appliances, and a gas range—ideal for culinary enthusiasts. The primary bedroom is spacious and features a large walk in closet and a nicely appointed 5 pcs ensuite. With 2 more bedrooms on this level, an additional full bathroom and spacious laundry room with sink and drying rack, this is a very family friendly layout. The spacious home gym/flex room with a golf simulator adds an extra touch of versatility to this already incredible home. With ample sun exposure for the pool and a private, beautifully landscaped yard, this property is perfect for both relaxing and entertaining. (id:53701)
Property Details
|
MLS® Number
|
10326071 |
|
Property Type
|
Single Family |
|
Neigbourhood
|
Smith Creek |
|
Community Features
|
Family Oriented |
|
Features
|
Cul-de-sac, Central Island, One Balcony |
|
Parking Space Total
|
6 |
|
Pool Type
|
Inground Pool, Outdoor Pool |
|
Road Type
|
Cul De Sac |
|
View Type
|
City View, Lake View, Mountain View, Valley View, View (panoramic) |
Building
|
Bathroom Total
|
3 |
|
Bedrooms Total
|
4 |
|
Appliances
|
Refrigerator, Dishwasher, Dryer, Range - Gas, Microwave, Washer |
|
Basement Type
|
Full |
|
Constructed Date
|
2019 |
|
Construction Style Attachment
|
Detached |
|
Cooling Type
|
Central Air Conditioning |
|
Fireplace Fuel
|
Unknown |
|
Fireplace Present
|
Yes |
|
Fireplace Type
|
Decorative |
|
Flooring Type
|
Laminate |
|
Heating Type
|
In Floor Heating, See Remarks |
|
Roof Material
|
Asphalt Shingle |
|
Roof Style
|
Unknown |
|
Stories Total
|
2 |
|
Size Interior
|
2,907 Ft2 |
|
Type
|
House |
|
Utility Water
|
Municipal Water |
Parking
Land
|
Access Type
|
Easy Access |
|
Acreage
|
No |
|
Landscape Features
|
Landscaped, Underground Sprinkler |
|
Sewer
|
Municipal Sewage System |
|
Size Frontage
|
41 Ft |
|
Size Irregular
|
0.23 |
|
Size Total
|
0.23 Ac|under 1 Acre |
|
Size Total Text
|
0.23 Ac|under 1 Acre |
|
Zoning Type
|
Unknown |
Rooms
| Level |
Type |
Length |
Width |
Dimensions |
|
Second Level |
Kitchen |
|
|
20'2'' x 13'3'' |
|
Second Level |
Dining Room |
|
|
11'10'' x 10'1'' |
|
Second Level |
Living Room |
|
|
18'11'' x 13'11'' |
|
Second Level |
Primary Bedroom |
|
|
18' x 12'8'' |
|
Second Level |
5pc Ensuite Bath |
|
|
14'2'' x 9'3'' |
|
Second Level |
Bedroom |
|
|
12'8'' x 11'2'' |
|
Second Level |
Laundry Room |
|
|
7'7'' x 7'7'' |
|
Second Level |
4pc Bathroom |
|
|
10'11'' x 5'4'' |
|
Second Level |
Bedroom |
|
|
14'6'' x 10'3'' |
|
Main Level |
Foyer |
|
|
11'3'' x 12' |
|
Main Level |
Bedroom |
|
|
15'8'' x 9' |
|
Main Level |
Recreation Room |
|
|
25'3'' x 19'5'' |
|
Main Level |
3pc Bathroom |
|
|
10'6'' x 4'11'' |
|
Main Level |
Gym |
|
|
25' x 17' |
https://www.realtor.ca/real-estate/27534382/3043-shaleview-drive-west-kelowna-smith-creek






