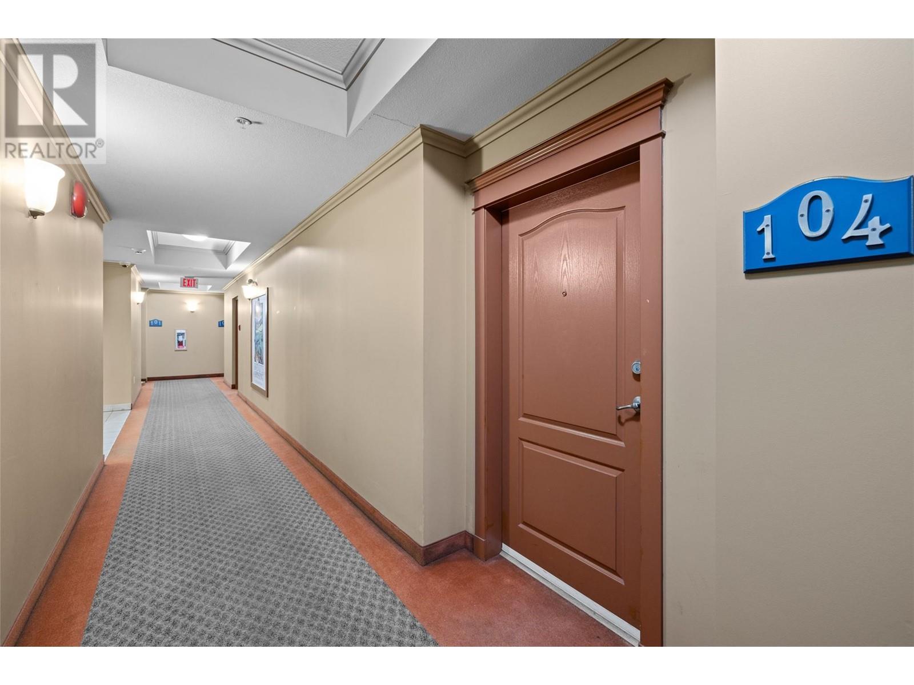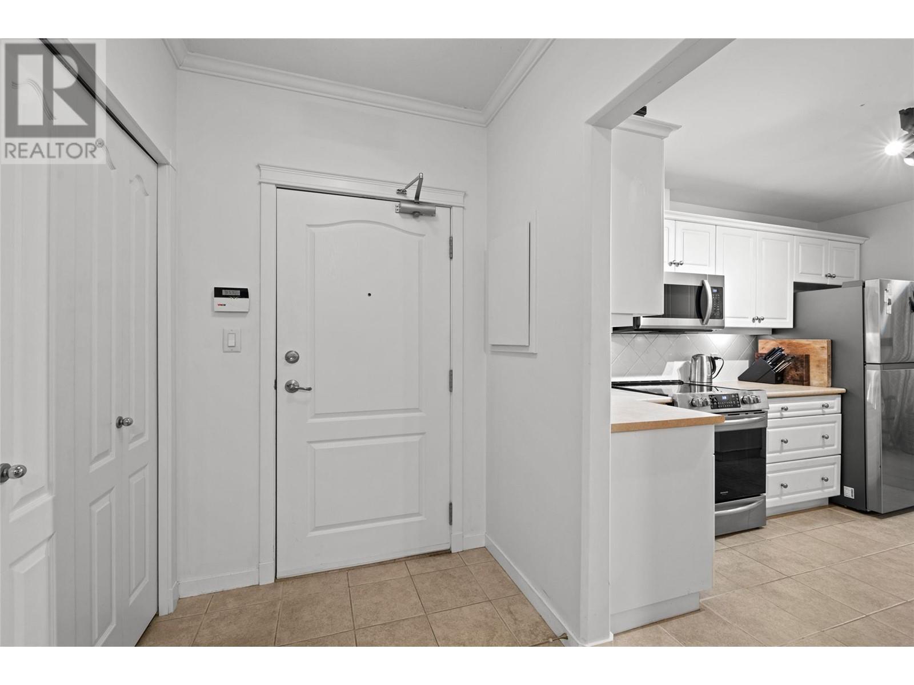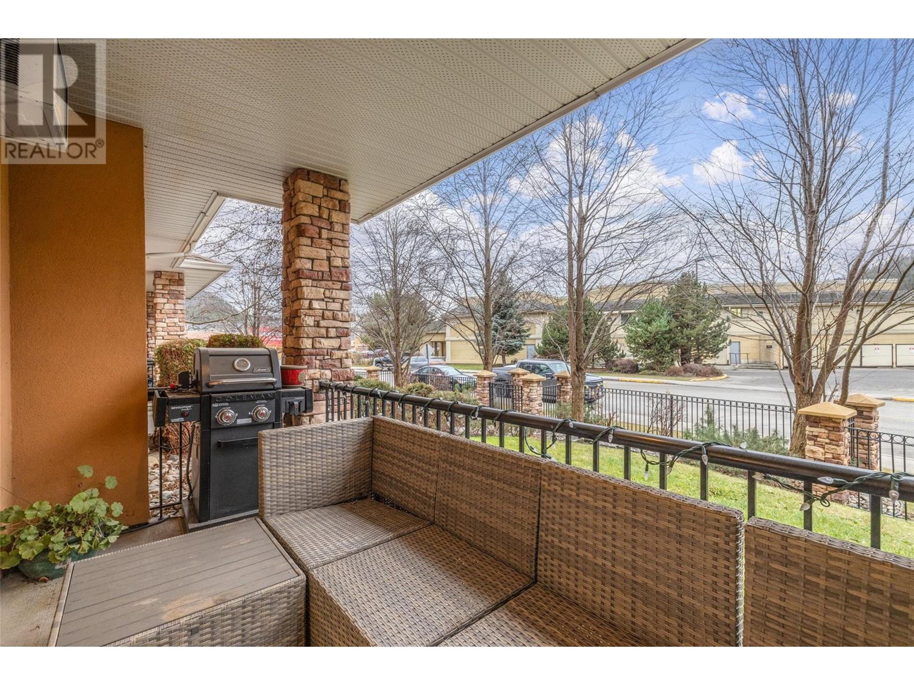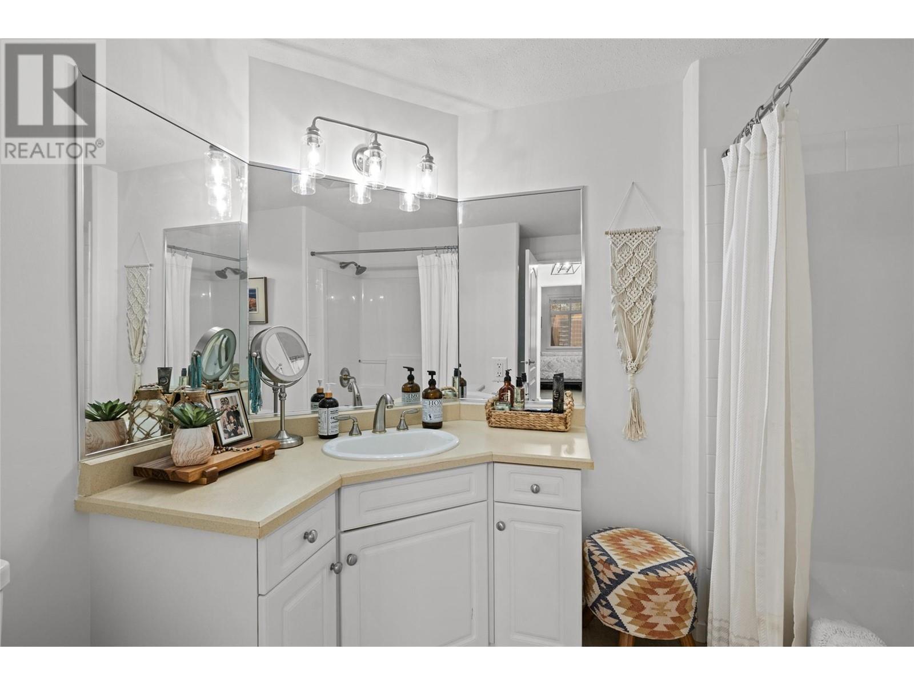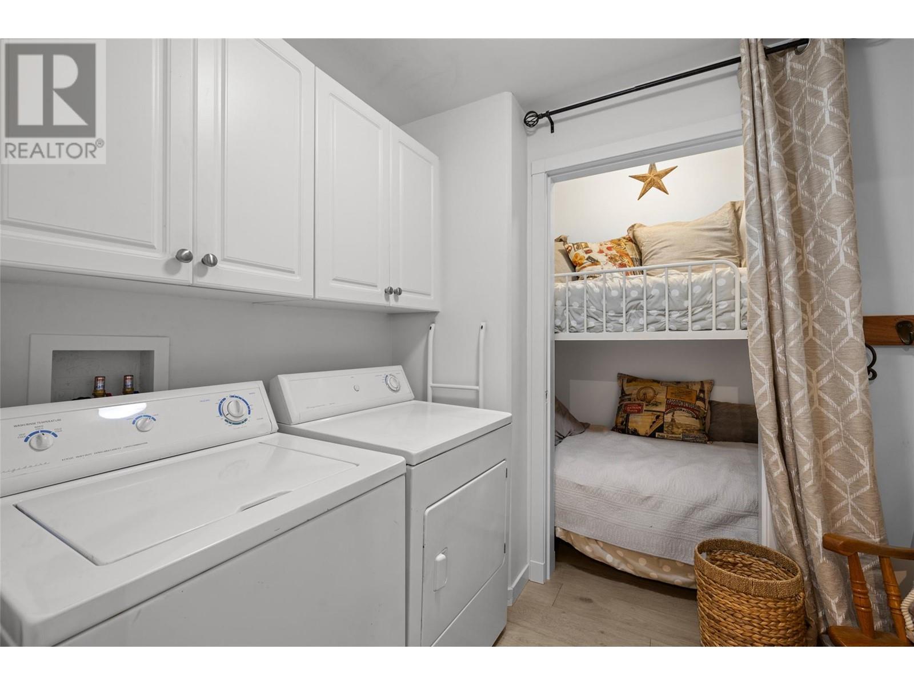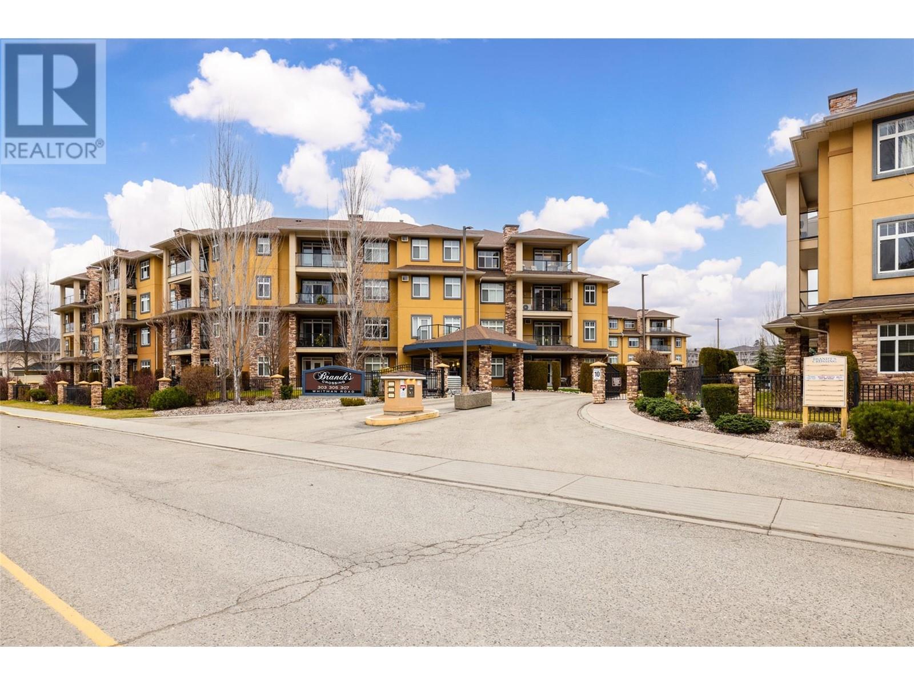303 Whitman Road Unit# 104 Kelowna, British Columbia V1V 2P3
$549,900Maintenance,
$441.50 Monthly
Maintenance,
$441.50 MonthlyThis spacious 2-bedroom, 2-bathroom condo is located in a prime area, within walking distance of shopping, dining, schools, parks, and nearby hiking and biking trails, making it perfect for outdoor enthusiasts—no vehicle necessary! The split floor plan offers privacy, and the fresh paint and new flooring create a bright and inviting atmosphere. The large kitchen features ample cupboard space and stainless steel appliances, making it ideal for any home chef. The traditional dining area is perfect for family gatherings. An oversized pantry has been cleverly converted into extra sleeping quarters, perfect for grandchildren or visitors, but it can easily be transformed back into a pantry if desired. The primary bedroom includes good closet space and a full ensuite bathroom. Enjoy outdoor living on the southwest-facing patio, which offers views of Whitman Glen Park and the mountains. The complex amenities include a game room, library, kitchen, workshop, and fitness room. (id:53701)
Property Details
| MLS® Number | 10332411 |
| Property Type | Single Family |
| Neigbourhood | North Glenmore |
| Community Name | Brandt's Crossing |
| Amenities Near By | Golf Nearby, Park, Recreation, Schools, Shopping |
| Features | Level Lot, One Balcony |
| Parking Space Total | 1 |
| Storage Type | Storage, Locker |
Building
| Bathroom Total | 2 |
| Bedrooms Total | 2 |
| Amenities | Storage - Locker |
| Constructed Date | 2002 |
| Cooling Type | Wall Unit |
| Exterior Finish | Stucco |
| Fireplace Fuel | Electric |
| Fireplace Present | Yes |
| Fireplace Type | Unknown |
| Heating Fuel | Electric |
| Heating Type | Baseboard Heaters |
| Roof Material | Asphalt Shingle,other |
| Roof Style | Unknown,unknown |
| Stories Total | 1 |
| Size Interior | 1,215 Ft2 |
| Type | Apartment |
| Utility Water | Irrigation District |
Parking
| See Remarks | |
| Underground |
Land
| Access Type | Easy Access |
| Acreage | No |
| Land Amenities | Golf Nearby, Park, Recreation, Schools, Shopping |
| Landscape Features | Landscaped, Level, Underground Sprinkler |
| Sewer | Municipal Sewage System |
| Size Total Text | Under 1 Acre |
| Zoning Type | Unknown |
Rooms
| Level | Type | Length | Width | Dimensions |
|---|---|---|---|---|
| Main Level | Bedroom | 12'6'' x 10'2'' | ||
| Main Level | 4pc Ensuite Bath | 9'4'' x 8'7'' | ||
| Main Level | Other | 7'11'' x 5'7'' | ||
| Main Level | Primary Bedroom | 14'11'' x 10'9'' | ||
| Main Level | 3pc Bathroom | 8'8'' x 6'2'' | ||
| Main Level | Living Room | 19'4'' x 13'2'' | ||
| Main Level | Den | 8'6'' x 3'6'' | ||
| Main Level | Laundry Room | 8'6'' x 6' | ||
| Main Level | Kitchen | 13'6'' x 11'1'' | ||
| Main Level | Dining Room | 14'8'' x 11'1'' |
https://www.realtor.ca/real-estate/27812702/303-whitman-road-unit-104-kelowna-north-glenmore
Contact Us
Contact us for more information




