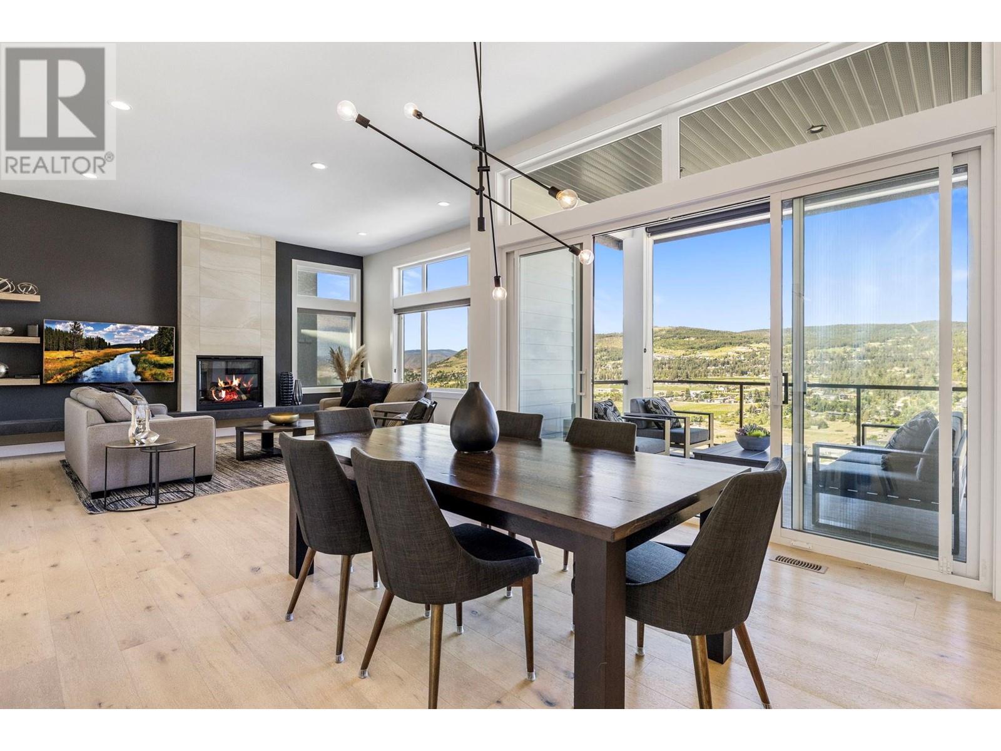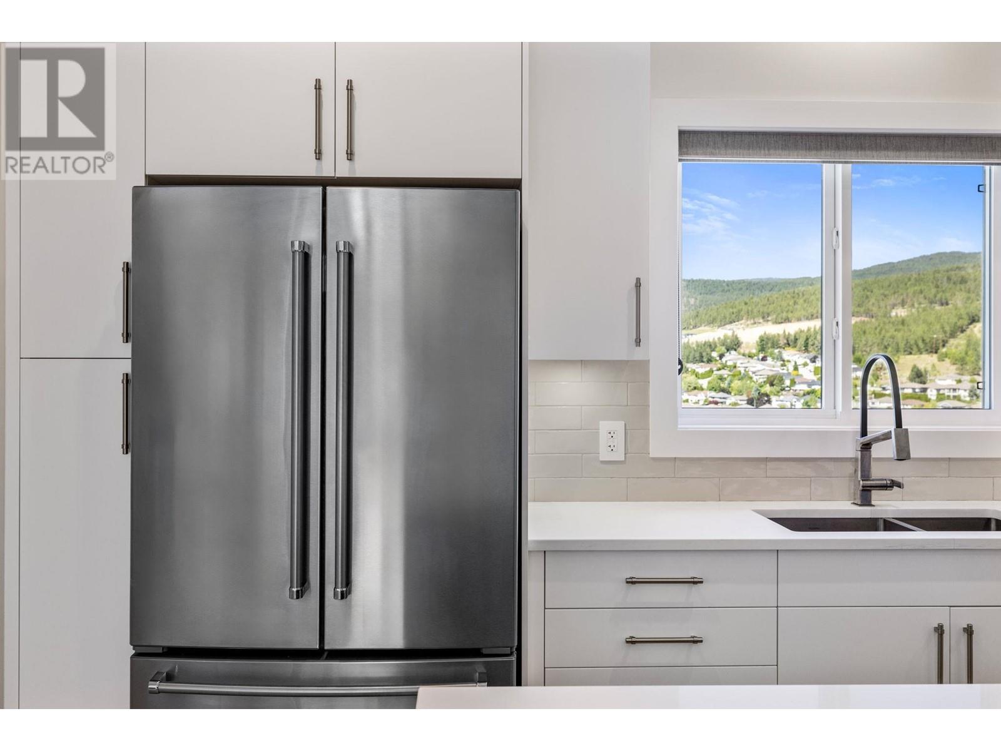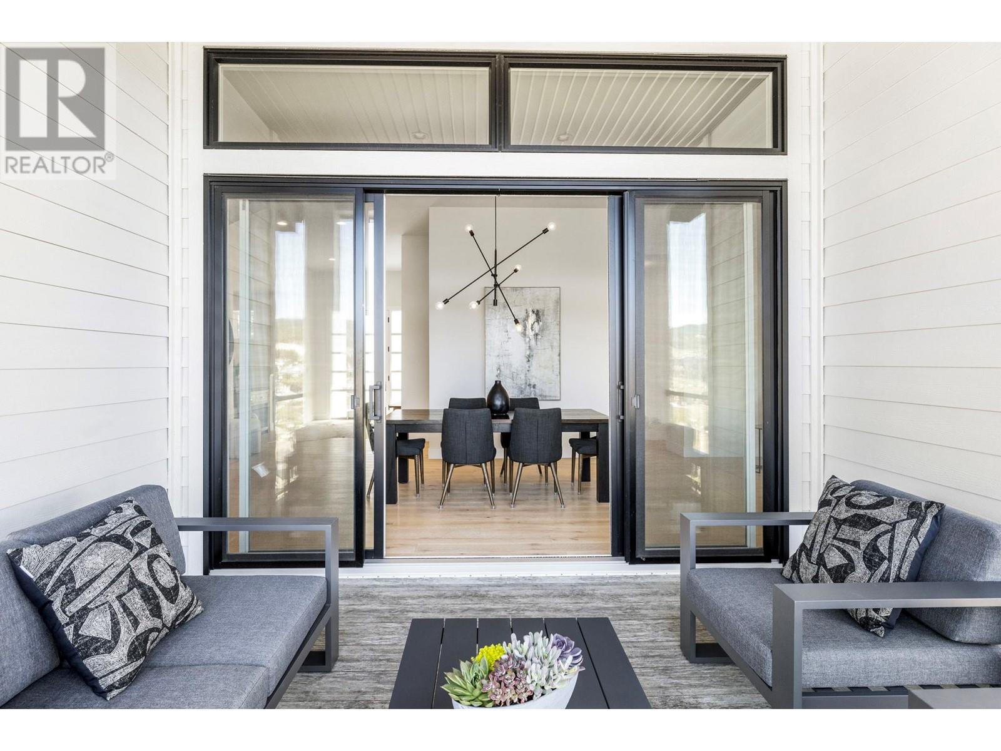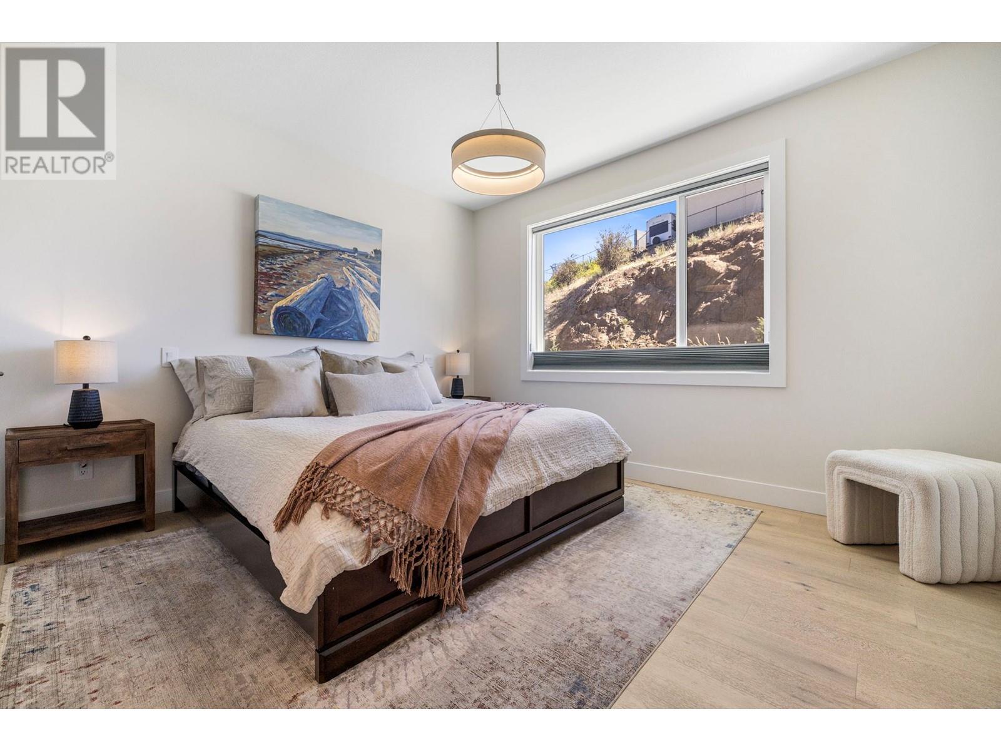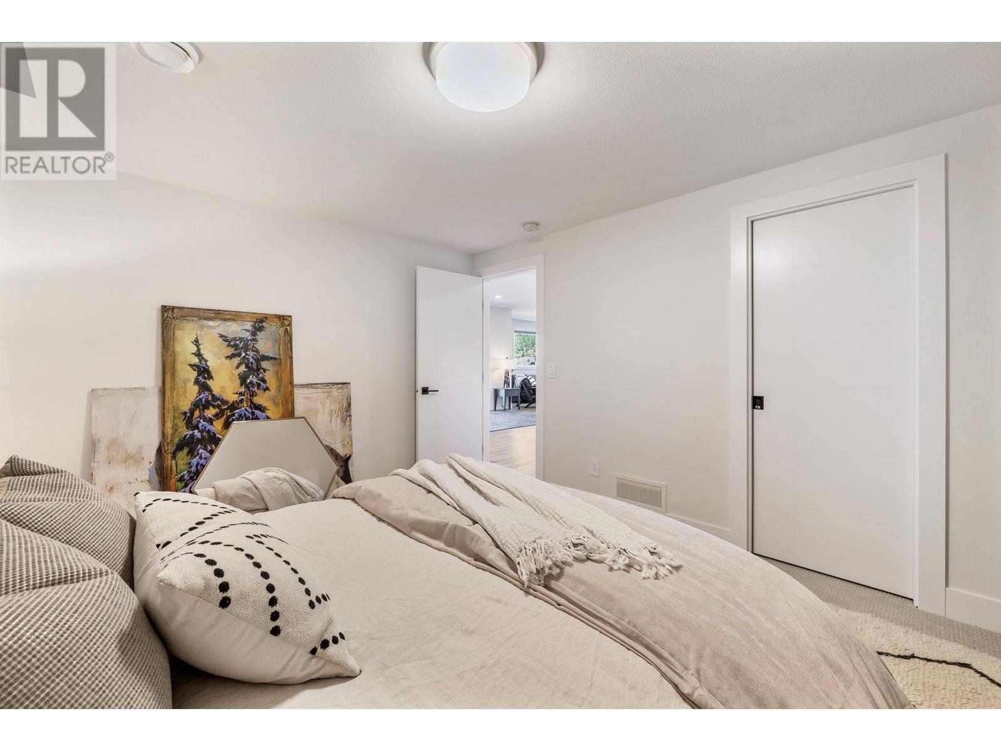3 Bedroom
3 Bathroom
3,165 ft2
Ranch
Fireplace
Central Air Conditioning
Forced Air, See Remarks
Landscaped, Underground Sprinkler
$1,315,000
This gorgeous executive 3 bed + den, 3 bath w/o rancher is located on a quiet lake view cul-de-sac in The Views! From the moment you walk in, you notice the gorgeous 10 & 12 foot ceilings & large windows to soak in the panoramic views. This home is the perfect spot for empty nesters with a great room open plan. Office/den off the foyer with cozy wainscotting, white oak engineered hardwood floors, island kitchen w/quartz counters, ss appls, walk-in pantry & level access to the mud/laundry room with beautiful encaustic tiles & an attached double garage with epoxy flooring. The spacious dining room opens to the covered deck by way of double sliding doors (complete w/gas hookup & a sun screen) & to the great room w/feature wall of a floor to ceiling tiled gas f/p with hearth & floating shelves. This living space goes almost the entire length of the home! The primary bedroom, on the main floor, is tucked away for privacy with a large walk-in closet, tile and glass walk-in shower, dual vanity with quartz counters, private water closet & heated floors! The fully-finished lower level completes this amazing home with luxury vinyl plank floors with a family room and games area, two additional bedrooms (one with walk-in closet & one with double closets) large storage area and a private covered outdoor patio. Don't forget the RV/boat parking too! This home has it all and shows beautifully. You will not be disappointed! (id:53701)
Property Details
|
MLS® Number
|
10331340 |
|
Property Type
|
Single Family |
|
Neigbourhood
|
Smith Creek |
|
Amenities Near By
|
Recreation, Shopping |
|
Features
|
Private Setting, Central Island, One Balcony |
|
Parking Space Total
|
6 |
|
View Type
|
City View, Lake View, Mountain View, Valley View |
Building
|
Bathroom Total
|
3 |
|
Bedrooms Total
|
3 |
|
Appliances
|
Refrigerator, Dishwasher, Dryer, Range - Gas, Microwave, Washer |
|
Architectural Style
|
Ranch |
|
Basement Type
|
Full |
|
Constructed Date
|
2019 |
|
Construction Style Attachment
|
Detached |
|
Cooling Type
|
Central Air Conditioning |
|
Exterior Finish
|
Brick, Composite Siding |
|
Fire Protection
|
Smoke Detector Only |
|
Fireplace Fuel
|
Gas |
|
Fireplace Present
|
Yes |
|
Fireplace Type
|
Unknown |
|
Flooring Type
|
Carpeted, Ceramic Tile, Hardwood, Vinyl |
|
Half Bath Total
|
1 |
|
Heating Type
|
Forced Air, See Remarks |
|
Roof Material
|
Asphalt Shingle |
|
Roof Style
|
Unknown |
|
Stories Total
|
2 |
|
Size Interior
|
3,165 Ft2 |
|
Type
|
House |
|
Utility Water
|
Municipal Water |
Parking
|
See Remarks
|
|
|
Attached Garage
|
2 |
|
R V
|
1 |
Land
|
Acreage
|
No |
|
Fence Type
|
Fence |
|
Land Amenities
|
Recreation, Shopping |
|
Landscape Features
|
Landscaped, Underground Sprinkler |
|
Sewer
|
Municipal Sewage System |
|
Size Frontage
|
98 Ft |
|
Size Irregular
|
0.26 |
|
Size Total
|
0.26 Ac|under 1 Acre |
|
Size Total Text
|
0.26 Ac|under 1 Acre |
|
Zoning Type
|
Unknown |
Rooms
| Level |
Type |
Length |
Width |
Dimensions |
|
Basement |
Storage |
|
|
23'4'' x 12'2'' |
|
Basement |
Recreation Room |
|
|
37'11'' x 19'6'' |
|
Basement |
Bedroom |
|
|
12' x 15'3'' |
|
Basement |
4pc Bathroom |
|
|
12' x 5'7'' |
|
Basement |
Bedroom |
|
|
15'2'' x 13'8'' |
|
Main Level |
Other |
|
|
21'7'' x 19'6'' |
|
Main Level |
Den |
|
|
8'3'' x 8'11'' |
|
Main Level |
4pc Ensuite Bath |
|
|
4'10'' x 12'11'' |
|
Main Level |
Primary Bedroom |
|
|
13'1'' x 11'10'' |
|
Main Level |
Foyer |
|
|
12' x 16'8'' |
|
Main Level |
2pc Bathroom |
|
|
4'11'' x 4'11'' |
|
Main Level |
Laundry Room |
|
|
8'2'' x 10'1'' |
|
Main Level |
Kitchen |
|
|
15'10'' x 17'3'' |
|
Main Level |
Dining Room |
|
|
14'3'' x 12'3'' |
|
Main Level |
Living Room |
|
|
15'10'' x 17'4'' |
https://www.realtor.ca/real-estate/27776702/3004-shaleview-drive-west-kelowna-smith-creek











