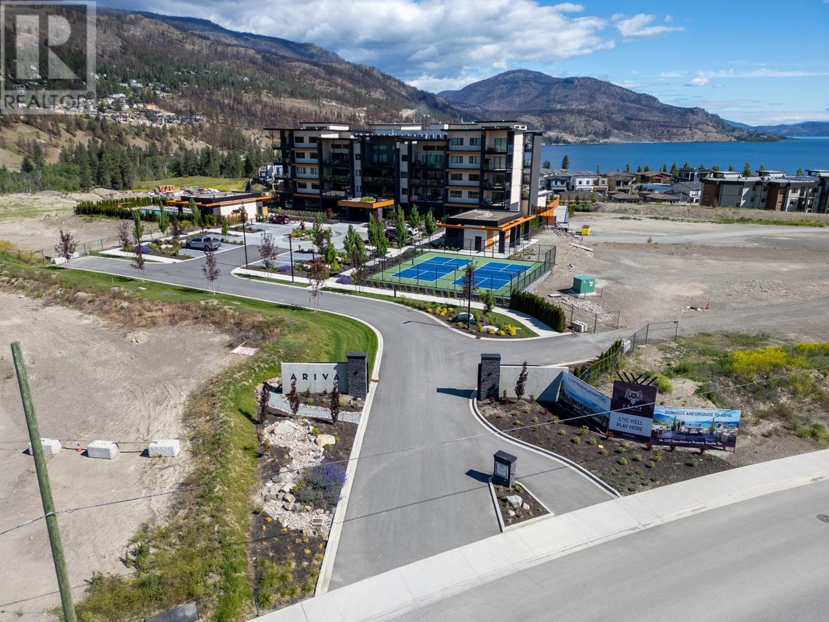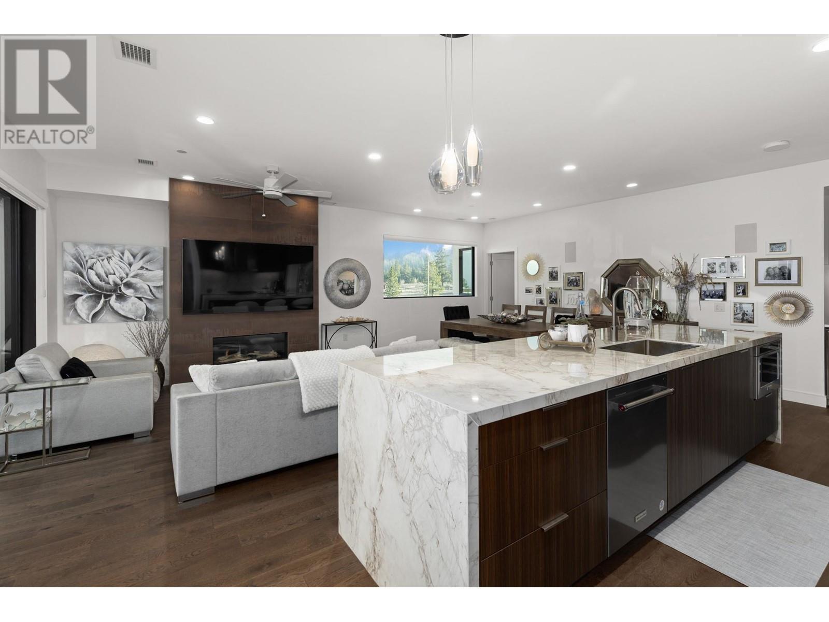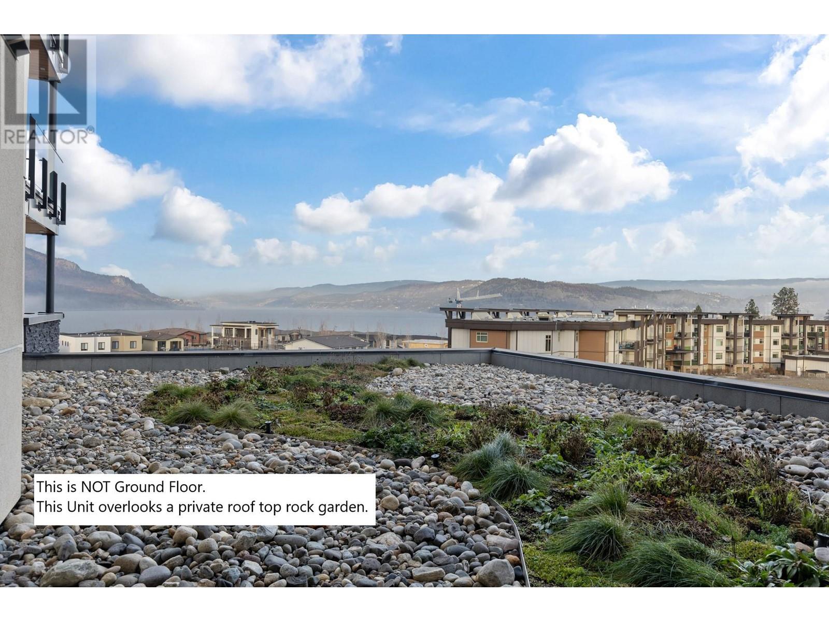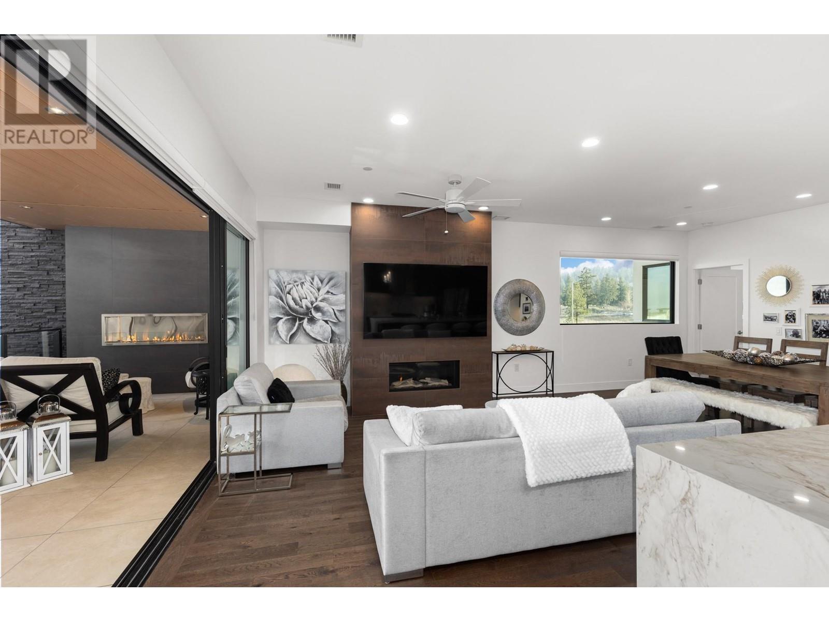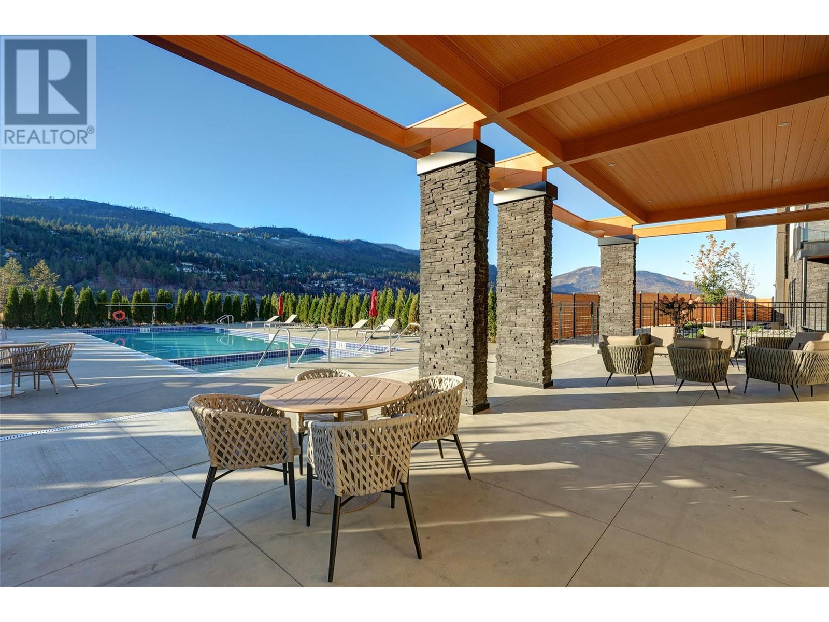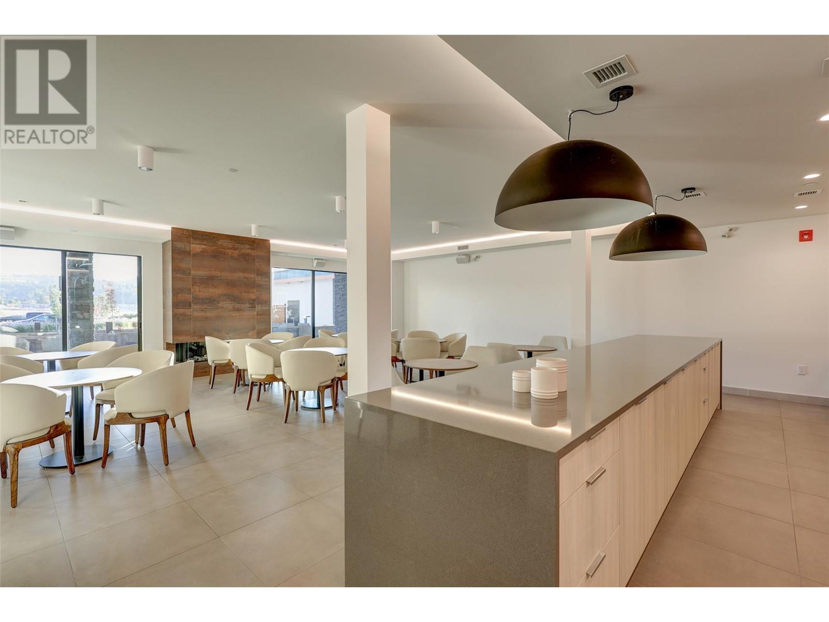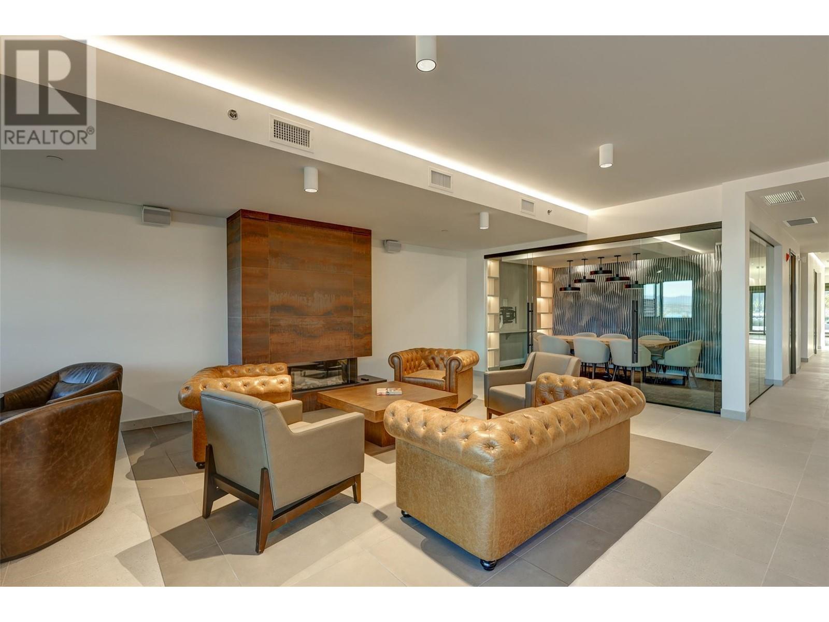3000 Ariva Drive Unit# 3205 Kelowna, British Columbia V1Z 0B3
$998,000Maintenance, Heat, Ground Maintenance, Property Management, Other, See Remarks, Recreation Facilities, Sewer, Waste Removal, Water
$635.78 Monthly
Maintenance, Heat, Ground Maintenance, Property Management, Other, See Remarks, Recreation Facilities, Sewer, Waste Removal, Water
$635.78 MonthlyWelcome to ARIVA! Luxury lakeview condo living in this 3 bed, 2.5 bath, 1736 sq. ft. located just 5-minutes from Downtown Kelowna. Immerse yourself in elegance at this second-floor END UNIT residence, boasting two primary bedrooms, each with their own en-suites & walkin closets, plus a smaller 3rd bedroom or den. This unique plan overlooks a PRIVATE ROCK GARDEN directly off the expansive 340 sq.ft. covered deck with gas BBQ, fridge, overhead infrared heater & gas fireplace. When the sliding glass doors are retracted, seamless indoor/outdoor living space is created to enjoy socializing with friends or family, or simply relishing the breathtaking views of the Okanagan. A second covered deck off the main primary bedroom overlooks the entrance & is perfect for sunset watching. Experience the warmth of oak hardwood floors and the grandeur of the great room with feature gas fireplace. The kitchen has a striking waterfall island countertop and backsplash, gas stove, slow close cabinets, and pull-out drawers. There’s even a separate coffee station, or wine bar. Motorized blinds and Control 4 Smart Home lighting/audio add to the sophistication. ARIVA doesn't just offer a home; it offers a lifestyle. Enjoy an array of amenities including pickleball, seasonal swimming pool, fitness, yoga studio, steam baths, residents lounge area, and a lakeview terrace. This condo is stunning and a must-see! Click VIRTUAL TOUR LINK for more details. (id:53701)
Property Details
| MLS® Number | 10319922 |
| Property Type | Single Family |
| Neigbourhood | Westside Road |
| Community Name | Ariva |
| CommunityFeatures | Pets Allowed, Pets Allowed With Restrictions, Rentals Allowed |
| Features | Central Island |
| ParkingSpaceTotal | 1 |
| PoolType | Inground Pool, Outdoor Pool, Pool |
| ViewType | Lake View, Mountain View, Valley View, View Of Water, View (panoramic) |
Building
| BathroomTotal | 3 |
| BedroomsTotal | 3 |
| Appliances | Refrigerator, Dishwasher, Dryer, Oven - Gas, Microwave, Washer, Wine Fridge |
| ConstructedDate | 2023 |
| CoolingType | Central Air Conditioning |
| ExteriorFinish | Stone, Stucco, Wood |
| FireplaceFuel | Gas |
| FireplacePresent | Yes |
| FireplaceType | Unknown |
| FlooringType | Hardwood, Tile |
| HalfBathTotal | 1 |
| HeatingType | See Remarks |
| StoriesTotal | 1 |
| SizeInterior | 1736 Sqft |
| Type | Apartment |
| UtilityWater | Municipal Water |
Parking
| Stall | |
| Underground |
Land
| Acreage | No |
| Sewer | Municipal Sewage System |
| SizeTotalText | Under 1 Acre |
| ZoningType | Unknown |
Rooms
| Level | Type | Length | Width | Dimensions |
|---|---|---|---|---|
| Main Level | Laundry Room | 5'9'' x 8'8'' | ||
| Main Level | Storage | 9'3'' x 5'3'' | ||
| Main Level | 2pc Bathroom | 3' x 6'9'' | ||
| Main Level | 4pc Ensuite Bath | 12'2'' x 9'10'' | ||
| Main Level | Primary Bedroom | 12'6'' x 13'5'' | ||
| Main Level | 5pc Ensuite Bath | 14'6'' x 7'7'' | ||
| Main Level | Primary Bedroom | 15'2'' x 18'7'' | ||
| Main Level | Bedroom | 10'1'' x 9'8'' | ||
| Main Level | Living Room | 21'10'' x 23'4'' | ||
| Main Level | Laundry Room | 8'8'' x 5'9'' | ||
| Main Level | Kitchen | 9'4'' x 19'6'' |
https://www.realtor.ca/real-estate/27186978/3000-ariva-drive-unit-3205-kelowna-westside-road
Interested?
Contact us for more information



