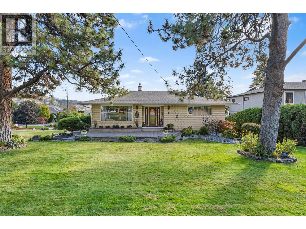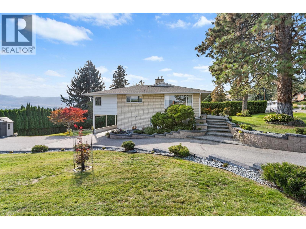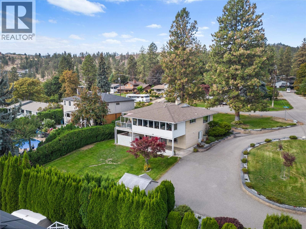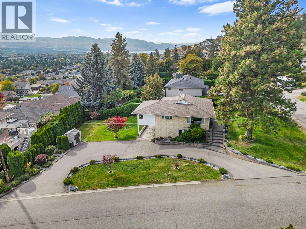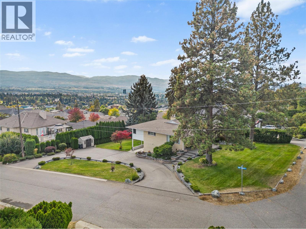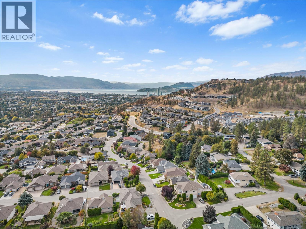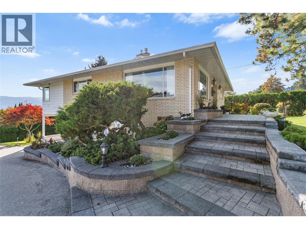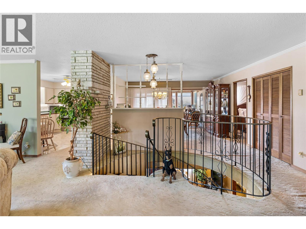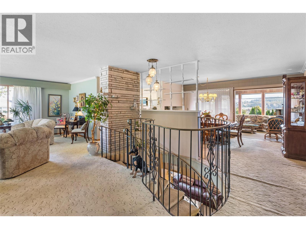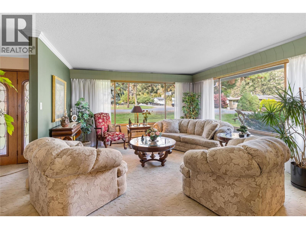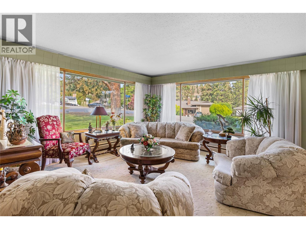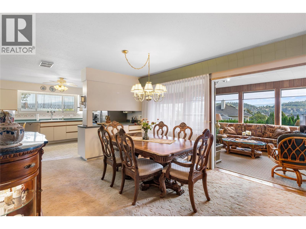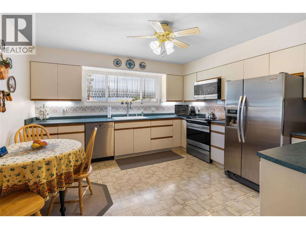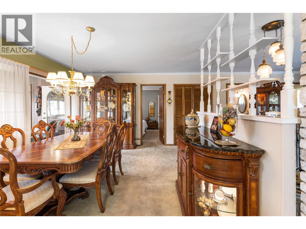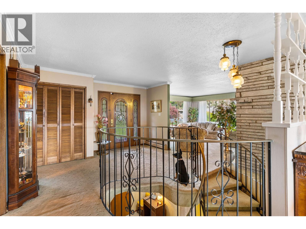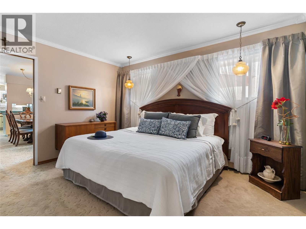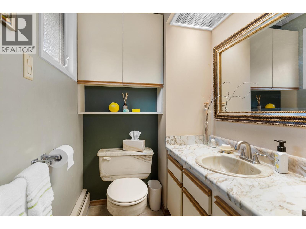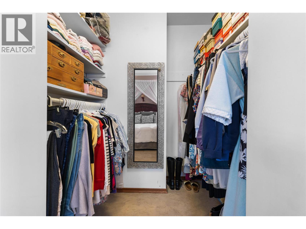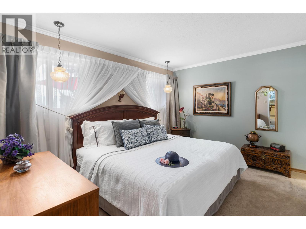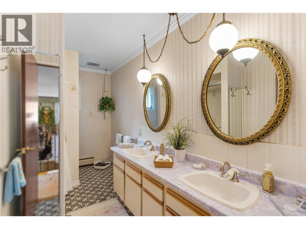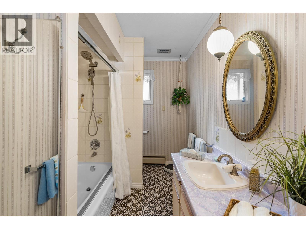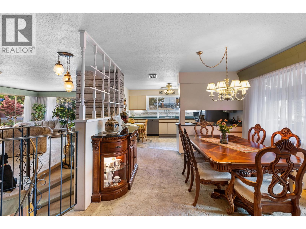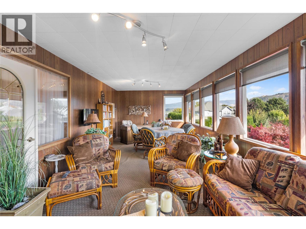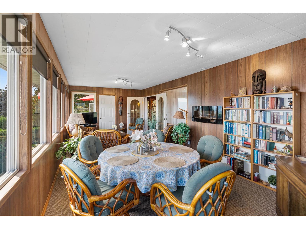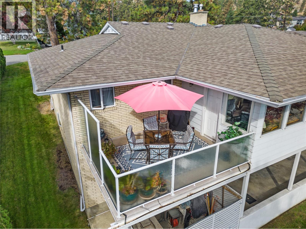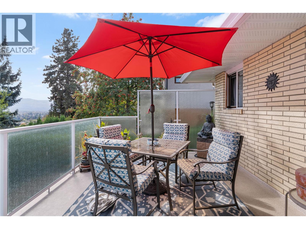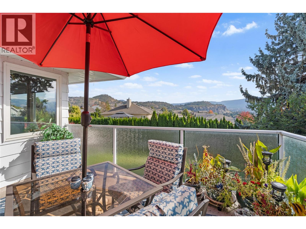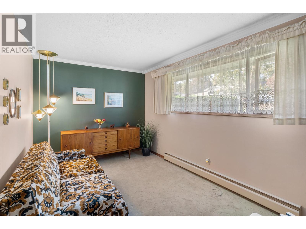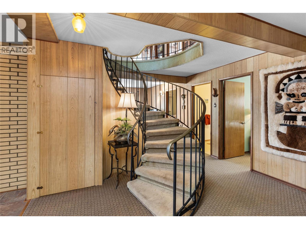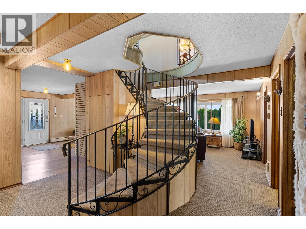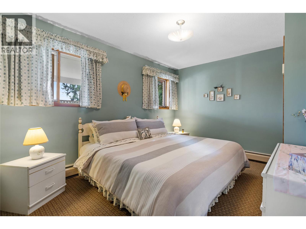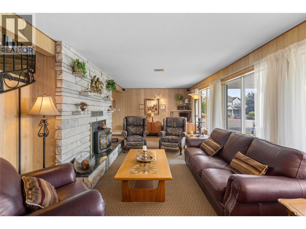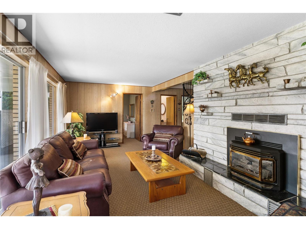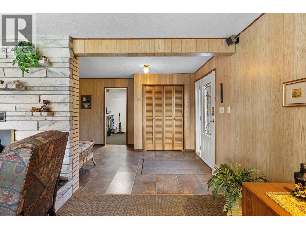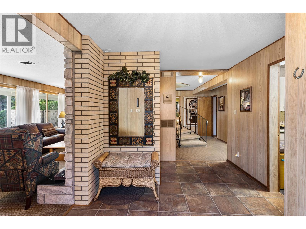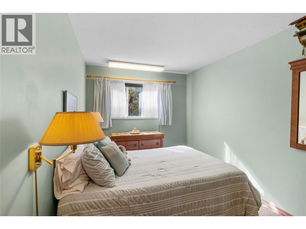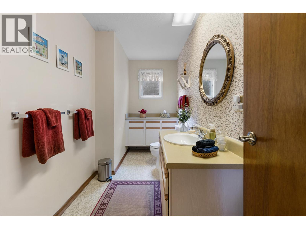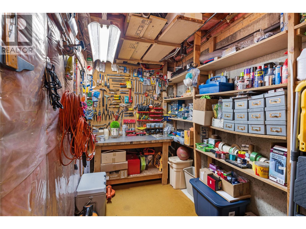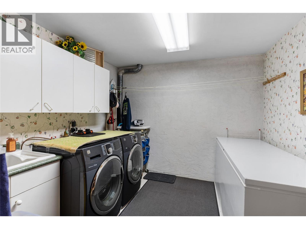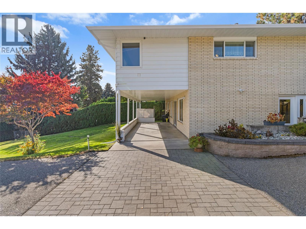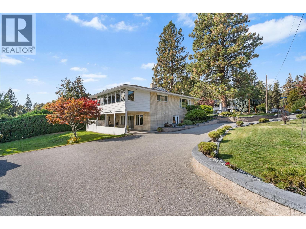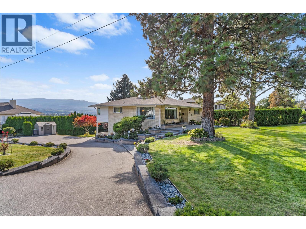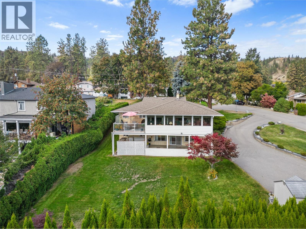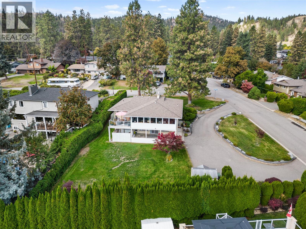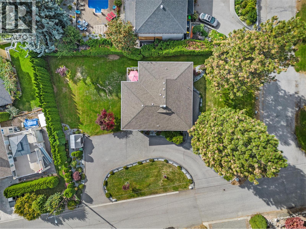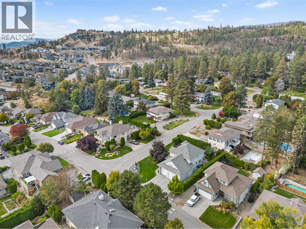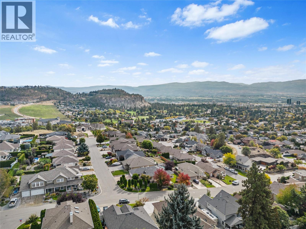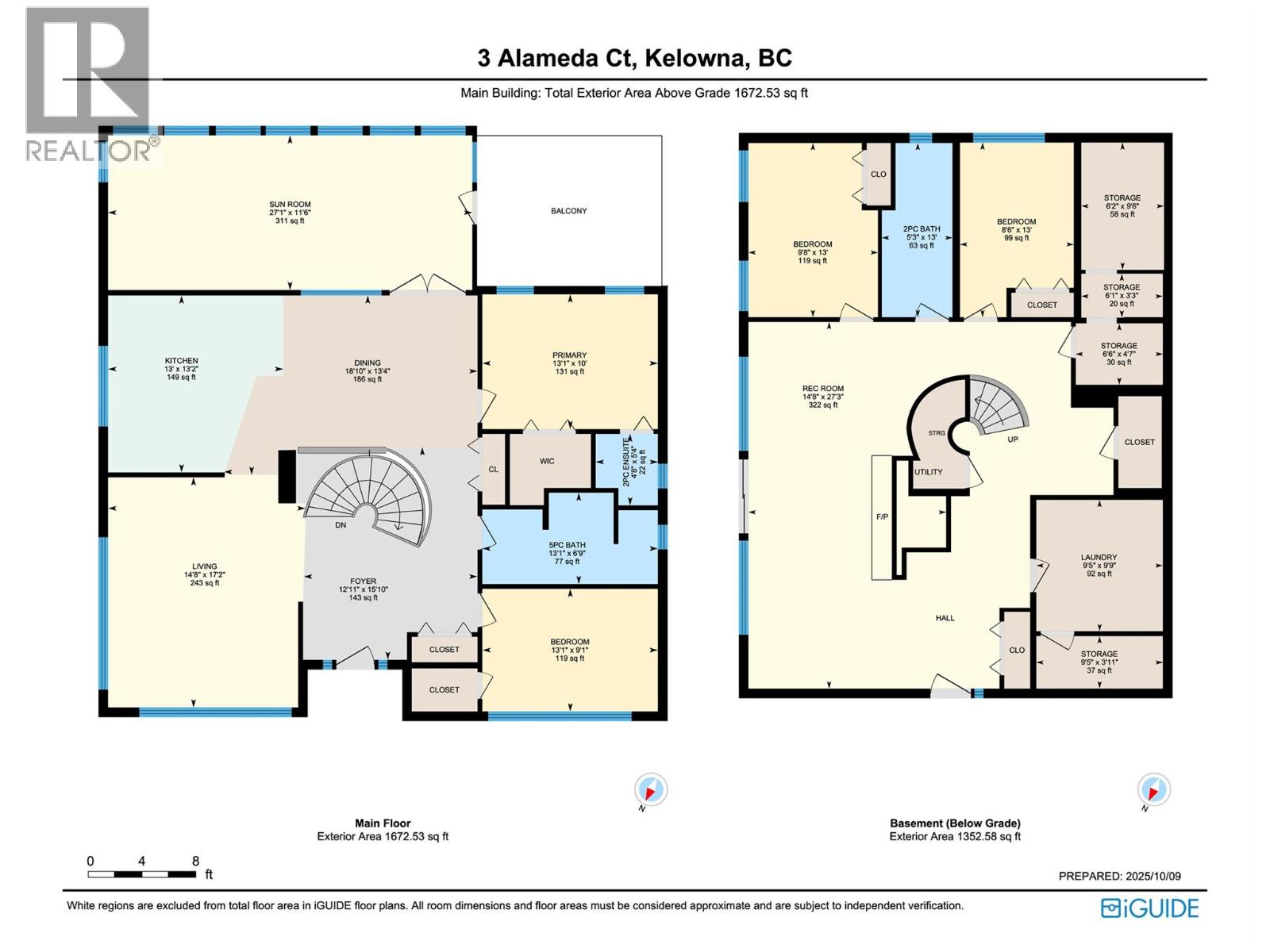4 Bedroom
3 Bathroom
3,025 ft2
Fireplace
Baseboard Heaters
$899,000
Welcome to this beautiful two-storey Character Home in the heart of Glenmore, one of Kelowna’s most established family-friendly neighbourhoods. Sitting on an extra-large corner lot of over a quarter acre, this property offers endless potential with multi-family zoning and a lower level that could be converted into a suite, with its own separate entrance. Featuring 4 bedrooms and 3 bathrooms, this classic home showcases timeless charm with a brick exterior, spiral staircase, a cozy converted fireplace, and a bright solarium perfect for morning coffee or afternoon reading. The spacious layout provides tons of storage and serves as a wonderful canvas for your personal touches and customizations. Outside, the horseshoe driveway offers ample parking, surrounded by mature cedars, and decorative landscaping, with room to add a pool or garden oasis at your discretion. Upgrades for your peace of mind include a newer hot water tank (2024), and a 30-year roof (installed in 2009) with new eavestroughs. Located within walking distance to schools, parks, shopping, and a quick drive to downtown Kelowna, this home combines character, convenience, and opportunity in one exceptional package. (id:53701)
Property Details
|
MLS® Number
|
10365613 |
|
Property Type
|
Single Family |
|
Neigbourhood
|
Glenmore |
|
Community Features
|
Pets Allowed, Rentals Allowed |
|
Features
|
Balcony |
|
Parking Space Total
|
6 |
|
View Type
|
City View, Mountain View, Valley View, View (panoramic) |
Building
|
Bathroom Total
|
3 |
|
Bedrooms Total
|
4 |
|
Constructed Date
|
1974 |
|
Construction Style Attachment
|
Detached |
|
Exterior Finish
|
Brick |
|
Fire Protection
|
Smoke Detector Only |
|
Fireplace Present
|
Yes |
|
Fireplace Total
|
1 |
|
Fireplace Type
|
Insert |
|
Flooring Type
|
Carpeted |
|
Half Bath Total
|
2 |
|
Heating Type
|
Baseboard Heaters |
|
Roof Material
|
Asphalt Shingle |
|
Roof Style
|
Unknown |
|
Stories Total
|
2 |
|
Size Interior
|
3,025 Ft2 |
|
Type
|
House |
|
Utility Water
|
Municipal Water |
Parking
Land
|
Acreage
|
No |
|
Sewer
|
Municipal Sewage System |
|
Size Irregular
|
0.28 |
|
Size Total
|
0.28 Ac|under 1 Acre |
|
Size Total Text
|
0.28 Ac|under 1 Acre |
|
Zoning Type
|
Unknown |
Rooms
| Level |
Type |
Length |
Width |
Dimensions |
|
Lower Level |
Recreation Room |
|
|
14'8'' x 27'3'' |
|
Lower Level |
Storage |
|
|
9'5'' x 3'11'' |
|
Lower Level |
Laundry Room |
|
|
9'5'' x 9'9'' |
|
Lower Level |
Storage |
|
|
6'6'' x 4'7'' |
|
Lower Level |
Storage |
|
|
6'1'' x 3'3'' |
|
Lower Level |
Storage |
|
|
6'2'' x 9'6'' |
|
Lower Level |
Bedroom |
|
|
8'6'' x 13'0'' |
|
Lower Level |
2pc Bathroom |
|
|
5'3'' x 13'0'' |
|
Lower Level |
Bedroom |
|
|
9'8'' x 13'0'' |
|
Main Level |
Bedroom |
|
|
13'1'' x 9'1'' |
|
Main Level |
5pc Bathroom |
|
|
13'1'' x 6'9'' |
|
Main Level |
2pc Ensuite Bath |
|
|
4'8'' x 5'4'' |
|
Main Level |
Primary Bedroom |
|
|
13'1'' x 10'1'' |
|
Main Level |
Sunroom |
|
|
27'1'' x 11'6'' |
|
Main Level |
Foyer |
|
|
12'11'' x 15'10'' |
|
Main Level |
Dining Room |
|
|
18'10'' x 13'4'' |
|
Main Level |
Kitchen |
|
|
13'0'' x 13'2'' |
|
Main Level |
Living Room |
|
|
14'8'' x 17'2'' |
https://www.realtor.ca/real-estate/28977907/3-alameda-court-kelowna-glenmore

