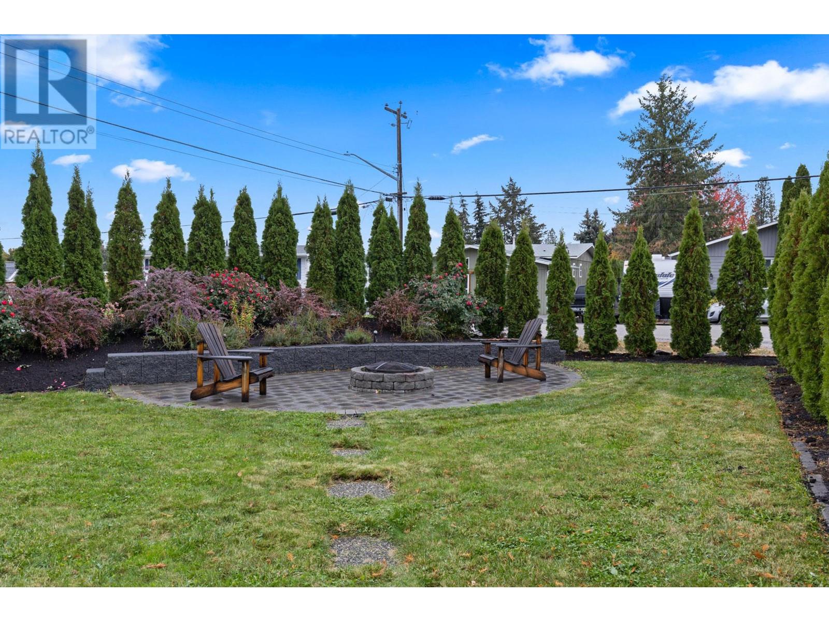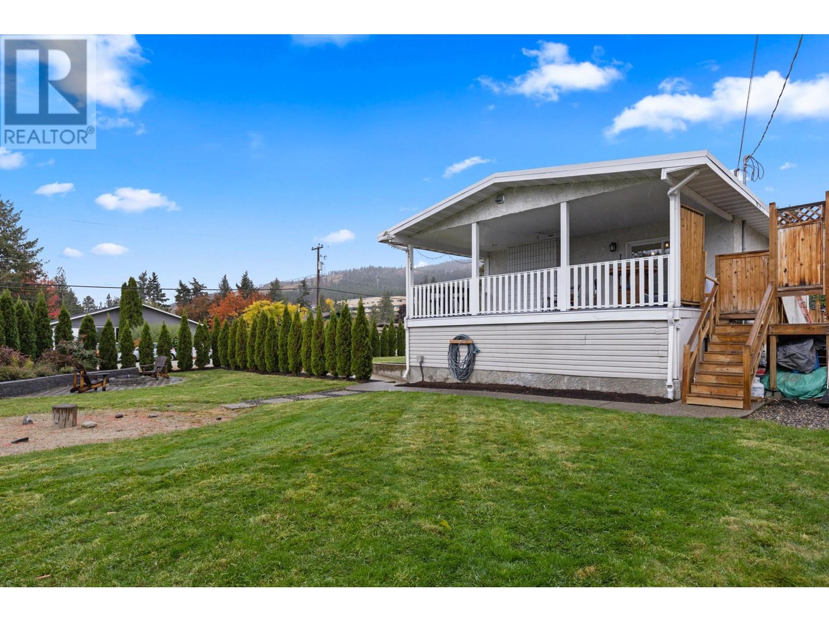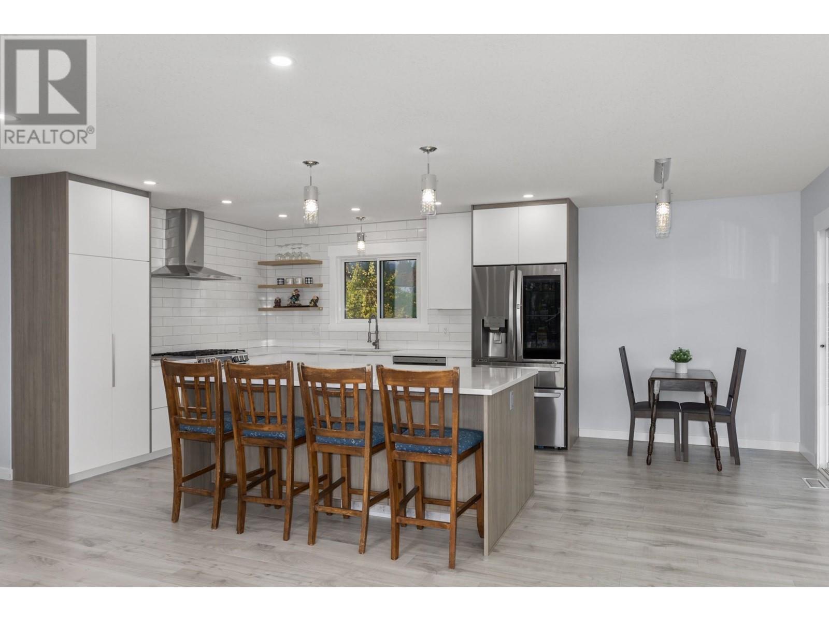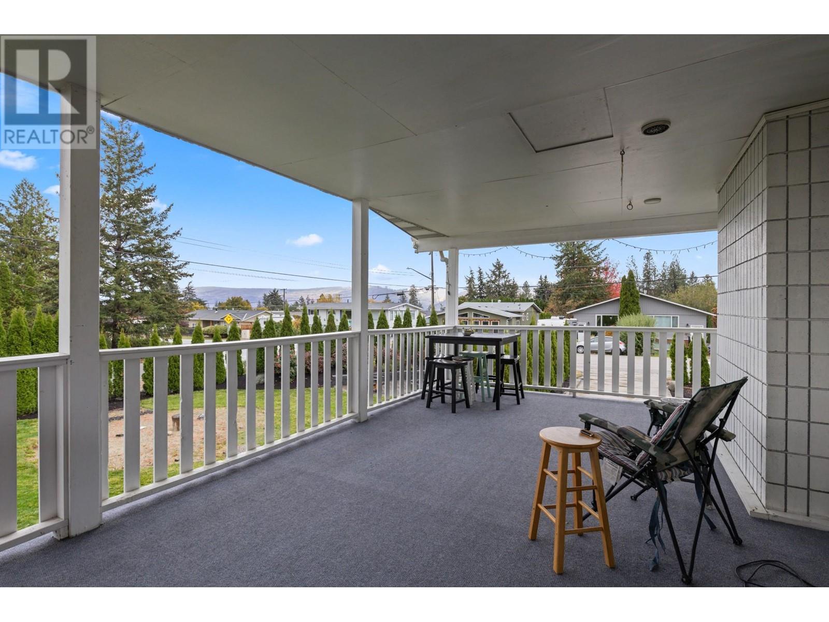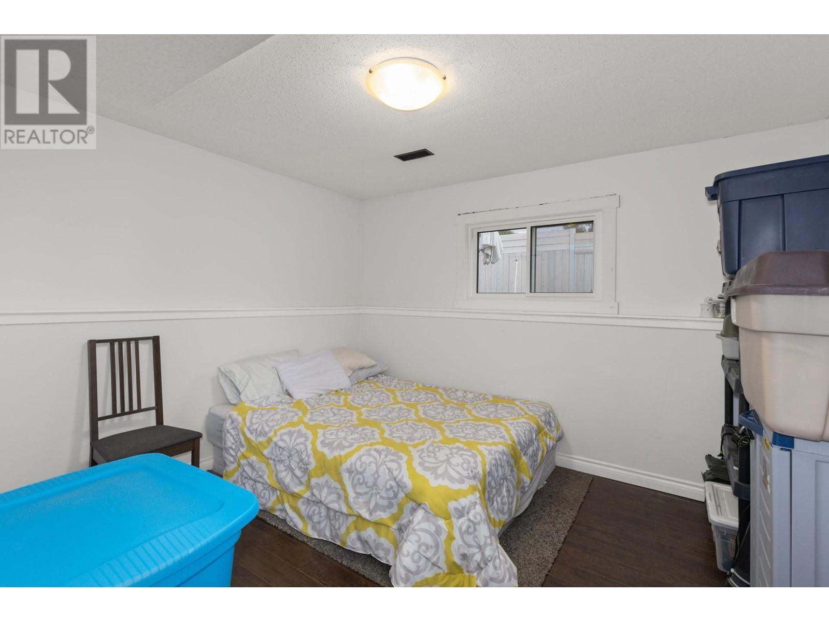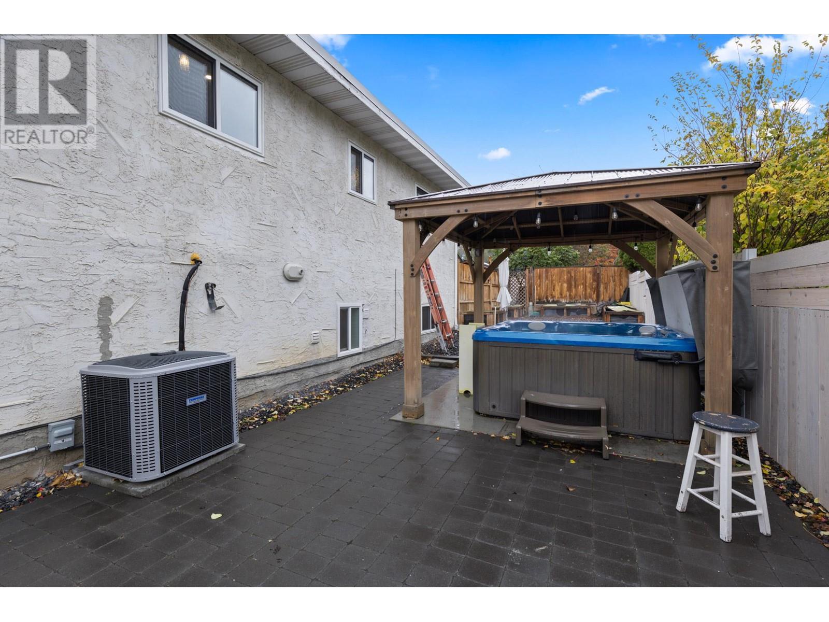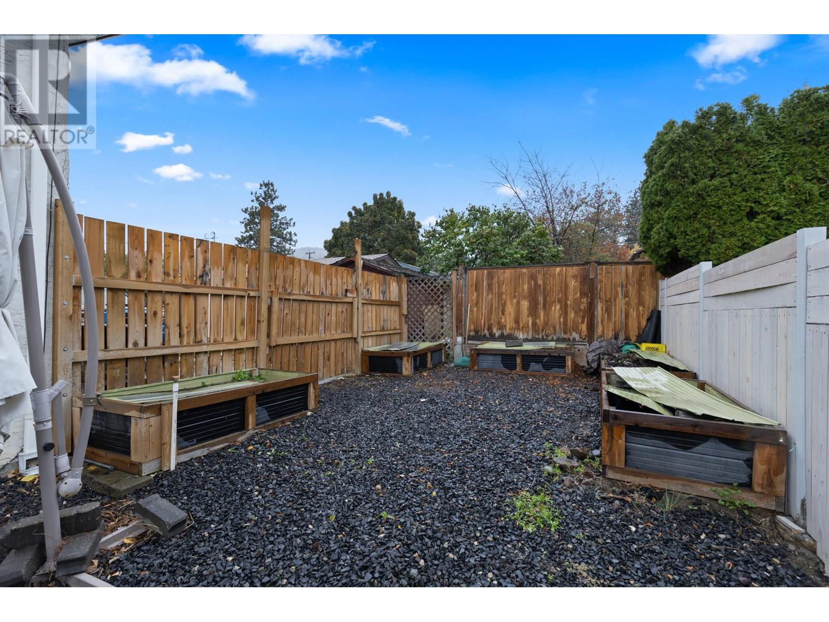2924 Gorman Road West Kelowna, British Columbia V4T 1H4
4 Bedroom
2 Bathroom
2038 sqft
Fireplace
Above Ground Pool, Outdoor Pool
Central Air Conditioning
See Remarks
$739,900
This wonderful family home underwent extensive renovations in 2022. Updates include a new furnace, A/C, windows, a modern kitchen with quartz countertops, stainless steel appliances and new vinyl plank flooring. The indoor/outdoor carpet on the covered deck has also been replaced. There is a bonus area designed for the above-ground pool, currently dismantled. This home is perfect for a young family, that is close to schools, parks and the neighbourhood store. (id:53701)
Open House
This property has open houses!
November
24
Sunday
Starts at:
1:00 pm
Ends at:3:00 pm
Property Details
| MLS® Number | 10326054 |
| Property Type | Single Family |
| Neigbourhood | Glenrosa |
| CommunityFeatures | Pets Allowed |
| Features | Central Island, Balcony |
| ParkingSpaceTotal | 1 |
| PoolType | Above Ground Pool, Outdoor Pool |
Building
| BathroomTotal | 2 |
| BedroomsTotal | 4 |
| BasementType | Full |
| ConstructedDate | 1974 |
| ConstructionStyleAttachment | Detached |
| CoolingType | Central Air Conditioning |
| FireplaceFuel | Gas |
| FireplacePresent | Yes |
| FireplaceType | Unknown |
| FlooringType | Ceramic Tile, Laminate |
| HeatingType | See Remarks |
| RoofMaterial | Tar & Gravel |
| RoofStyle | Unknown |
| StoriesTotal | 1 |
| SizeInterior | 2038 Sqft |
| Type | House |
| UtilityWater | Irrigation District |
Parking
| See Remarks |
Land
| Acreage | No |
| Sewer | Municipal Sewage System |
| SizeFrontage | 114 Ft |
| SizeIrregular | 0.21 |
| SizeTotal | 0.21 Ac|under 1 Acre |
| SizeTotalText | 0.21 Ac|under 1 Acre |
| ZoningType | Unknown |
Rooms
| Level | Type | Length | Width | Dimensions |
|---|---|---|---|---|
| Basement | Bedroom | 13'4'' x 11'3'' | ||
| Basement | Recreation Room | 18'0'' x 13'4'' | ||
| Basement | Full Bathroom | 9'10'' x 6'8'' | ||
| Basement | Bedroom | 11'8'' x 9'10'' | ||
| Basement | Laundry Room | 20'10'' x 9'10'' | ||
| Main Level | Living Room | 17'8'' x 13'9'' | ||
| Main Level | 4pc Bathroom | 8'1'' x 6'8'' | ||
| Main Level | Bedroom | 11'10'' x 10'3'' | ||
| Main Level | Primary Bedroom | 12'4'' x 10'5'' | ||
| Main Level | Kitchen | 13'3'' x 10'9'' | ||
| Main Level | Dining Room | 10'8'' x 6'7'' |
https://www.realtor.ca/real-estate/27560444/2924-gorman-road-west-kelowna-glenrosa
Interested?
Contact us for more information








