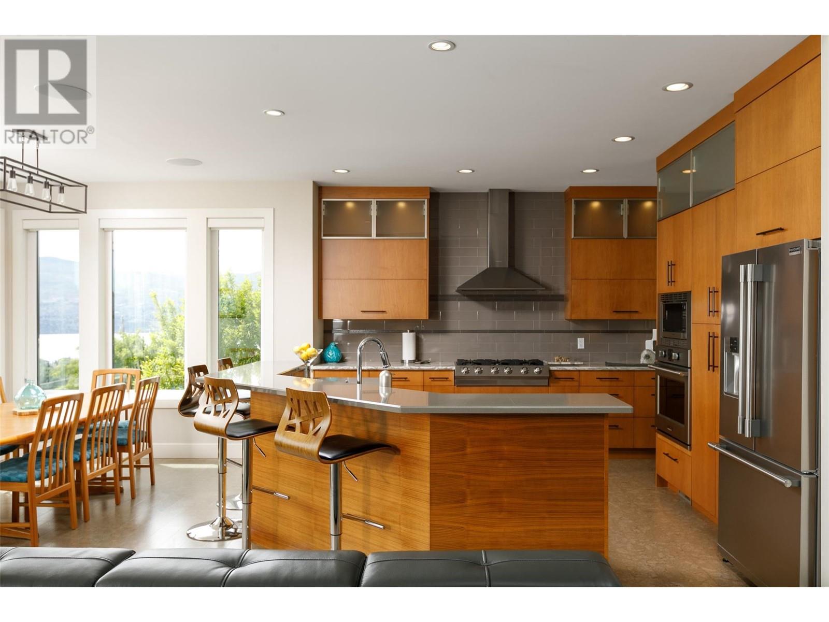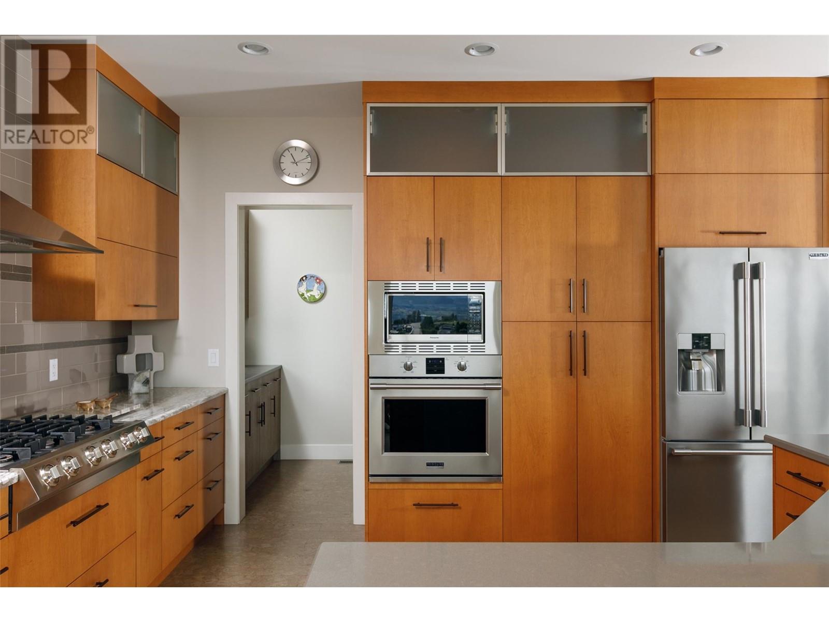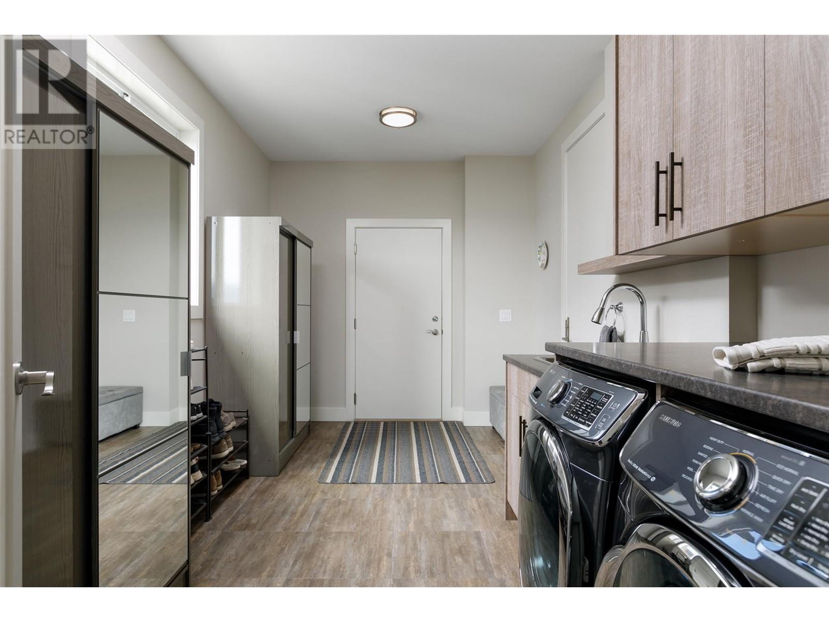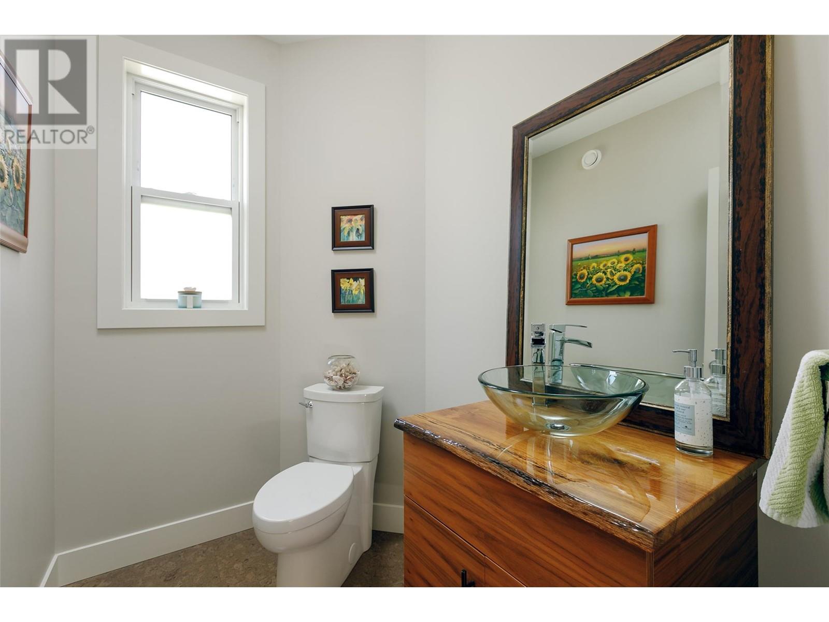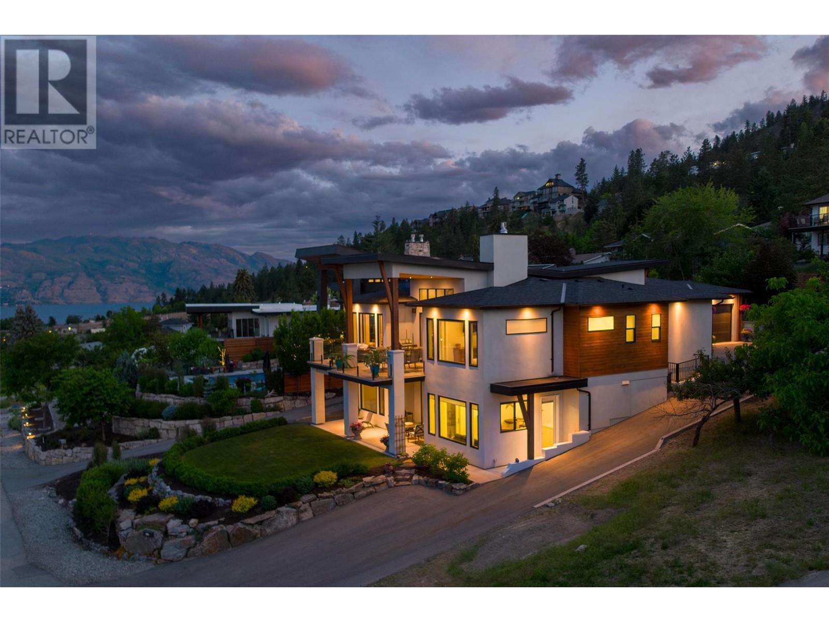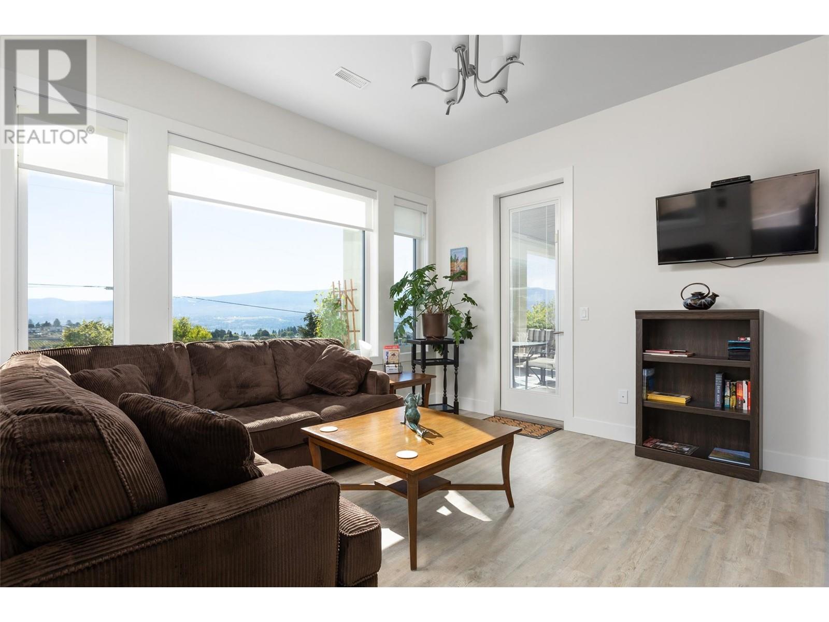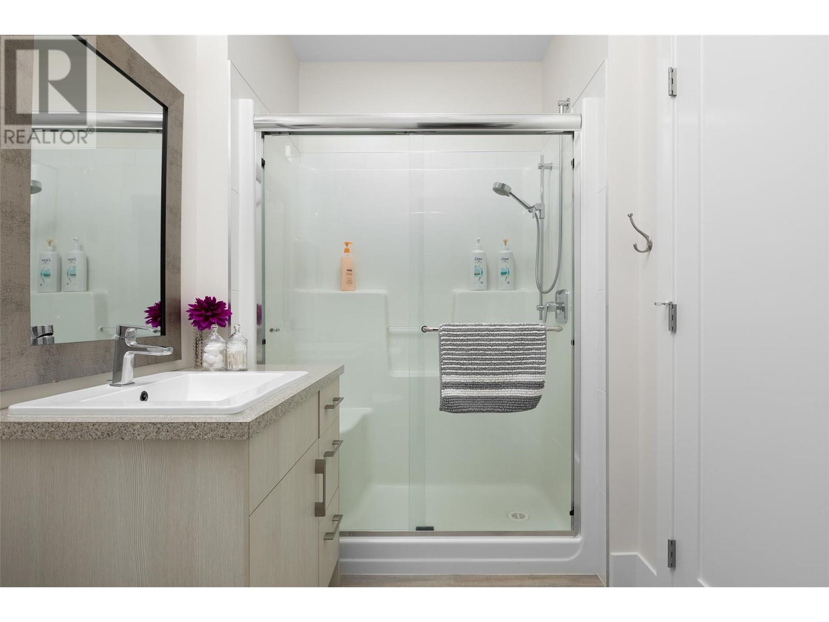3 Bedroom
4 Bathroom
3128 sqft
Bungalow, Contemporary, Ranch
Fireplace
Central Air Conditioning
Baseboard Heaters, Forced Air
Waterfront On Lake
Landscaped, Sloping, Underground Sprinkler
$1,795,000
Welcome to one of the BEST LOCATIONS in WEST KELOWNA! With sprawling views of LAKE, MTNS, VINEYARDS & WINERIES, this 4BD/2.5BA WALK-OUT RANCHER features an additional 1BD/1BA suite, right on the WESTSIDE WINE TRAIL! Walk across the street to Little Straw Winery for dinner or hit a tasting at the upcoming Terralux Winery, soon-to-be the Okanagan's 2nd Gravity Fed Winery! Your twilight views feature The Hatching Post, Mt Boucherie WInery and vineyards cascading towards Lake Okanagan! Nestled between MT BOUCHERIE and the WESTSIDE WINE TRAIL. EXTERIORS include a partially covered/uncovered DECK, Topless Glass Railings, Solid Cedar siding, Tile & Stucco exterior, Private Courtyard off entry, & Oversized 751 sq ft garage w/ workshop & 220 EV Charger. Custom Cedar Fence, equipment shed & container garden round out the yard. Stunning INTERIOR features: Custom GARRY OAK LIVE EDGE LR Mantle over GAS F/P, Porcelain Tile Feature Wall, OIL RUBBED BRONZE Light FIxtures, CUSTOM BUILT Kitchen w/ FLOFORM QUARTZ CTR/tops, 6 burner gas cooktop & FRIGIDAIRE Professional Series SS APPLS. Butler's Pantry & Laundry sit conveniently off Kitchen, while Utility Rm down offers Noritz HW on Demand w/ smart circulation memory, Air Exchanger & Hi-Eff Furnace! PRIMARY also boasts sweeping panoramic views, access to DECK, large ENSUITE w/ DBL Sinks and OVERSIZED shower. SUITE currently used as an AIRBNB in the TOP 1% of Host properties! This ENTERTAINER'S DREAM shows PRIDE of ownership.....a MUST see!! (id:53701)
Property Details
|
MLS® Number
|
10316939 |
|
Property Type
|
Single Family |
|
Neigbourhood
|
Lakeview Heights |
|
AmenitiesNearBy
|
Golf Nearby, Public Transit, Recreation, Schools, Shopping |
|
CommunityFeatures
|
Rural Setting, Pets Allowed |
|
Features
|
Cul-de-sac, Private Setting, Sloping, Central Island, One Balcony |
|
ParkingSpaceTotal
|
4 |
|
RoadType
|
Cul De Sac |
|
StorageType
|
Storage Shed |
|
ViewType
|
Unknown, Lake View, Mountain View, Valley View, View Of Water, View (panoramic) |
|
WaterFrontType
|
Waterfront On Lake |
Building
|
BathroomTotal
|
4 |
|
BedroomsTotal
|
3 |
|
Appliances
|
Refrigerator, Dishwasher, Dryer, Range - Electric, Range - Gas, Microwave, Washer, Washer & Dryer |
|
ArchitecturalStyle
|
Bungalow, Contemporary, Ranch |
|
BasementType
|
Full |
|
ConstructedDate
|
2016 |
|
ConstructionStyleAttachment
|
Detached |
|
CoolingType
|
Central Air Conditioning |
|
ExteriorFinish
|
Concrete, Stucco |
|
FireProtection
|
Smoke Detector Only |
|
FireplaceFuel
|
Unknown |
|
FireplacePresent
|
Yes |
|
FireplaceType
|
Decorative,insert |
|
FlooringType
|
Carpeted, Ceramic Tile, Cork, Tile, Vinyl |
|
HalfBathTotal
|
1 |
|
HeatingFuel
|
Electric |
|
HeatingType
|
Baseboard Heaters, Forced Air |
|
RoofMaterial
|
Asphalt Shingle,other |
|
RoofStyle
|
Unknown,unknown |
|
StoriesTotal
|
1 |
|
SizeInterior
|
3128 Sqft |
|
Type
|
House |
|
UtilityWater
|
Irrigation District |
Parking
|
See Remarks
|
|
|
Street
|
|
|
Oversize
|
|
Land
|
Acreage
|
No |
|
LandAmenities
|
Golf Nearby, Public Transit, Recreation, Schools, Shopping |
|
LandscapeFeatures
|
Landscaped, Sloping, Underground Sprinkler |
|
Sewer
|
Municipal Sewage System |
|
SizeIrregular
|
0.2 |
|
SizeTotal
|
0.2 Ac|under 1 Acre |
|
SizeTotalText
|
0.2 Ac|under 1 Acre |
|
SurfaceWater
|
Lake |
|
ZoningType
|
Unknown |
Rooms
| Level |
Type |
Length |
Width |
Dimensions |
|
Basement |
Other |
|
|
6'9'' x 4'8'' |
|
Basement |
Bedroom |
|
|
14'6'' x 9'7'' |
|
Basement |
Laundry Room |
|
|
5'7'' x 6'4'' |
|
Basement |
Full Bathroom |
|
|
8'6'' x 5'6'' |
|
Basement |
Dining Room |
|
|
7'6'' x 4' |
|
Basement |
Kitchen |
|
|
15'4'' x 8'9'' |
|
Basement |
Living Room |
|
|
13' x 13'10'' |
|
Basement |
Other |
|
|
26'11'' x 11'11'' |
|
Basement |
Storage |
|
|
7'7'' x 16'2'' |
|
Basement |
Exercise Room |
|
|
7'1'' x 10' |
|
Basement |
Full Bathroom |
|
|
6'8'' x 8'9'' |
|
Basement |
Bedroom |
|
|
12' x 12'8'' |
|
Basement |
Family Room |
|
|
14'1'' x 17'7'' |
|
Main Level |
Workshop |
|
|
15' x 5'10'' |
|
Main Level |
Other |
|
|
23' x 11'5'' |
|
Main Level |
Other |
|
|
6' x 21'11'' |
|
Main Level |
Other |
|
|
12'8'' x 6'11'' |
|
Main Level |
Other |
|
|
14'11'' x 14'11'' |
|
Main Level |
Great Room |
|
|
17'7'' x 13'11'' |
|
Main Level |
Dining Room |
|
|
12' x 10'2'' |
|
Main Level |
Kitchen |
|
|
14'4'' x 11'8'' |
|
Main Level |
Laundry Room |
|
|
8'8'' x 15'11'' |
|
Main Level |
5pc Ensuite Bath |
|
|
12'2'' x 9'5'' |
|
Main Level |
Other |
|
|
5'5'' x 6'11'' |
|
Main Level |
Primary Bedroom |
|
|
13' x 13'1'' |
|
Main Level |
2pc Bathroom |
|
|
7'2'' x 5' |
|
Main Level |
Den |
|
|
11' x 11'2'' |
|
Main Level |
Foyer |
|
|
7'10'' x 12'11'' |
Utilities
|
Cable
|
Available |
|
Electricity
|
Available |
|
Natural Gas
|
Available |
|
Telephone
|
Available |
|
Water
|
Available |
https://www.realtor.ca/real-estate/27105511/2822-ourtoland-road-west-kelowna-lakeview-heights














