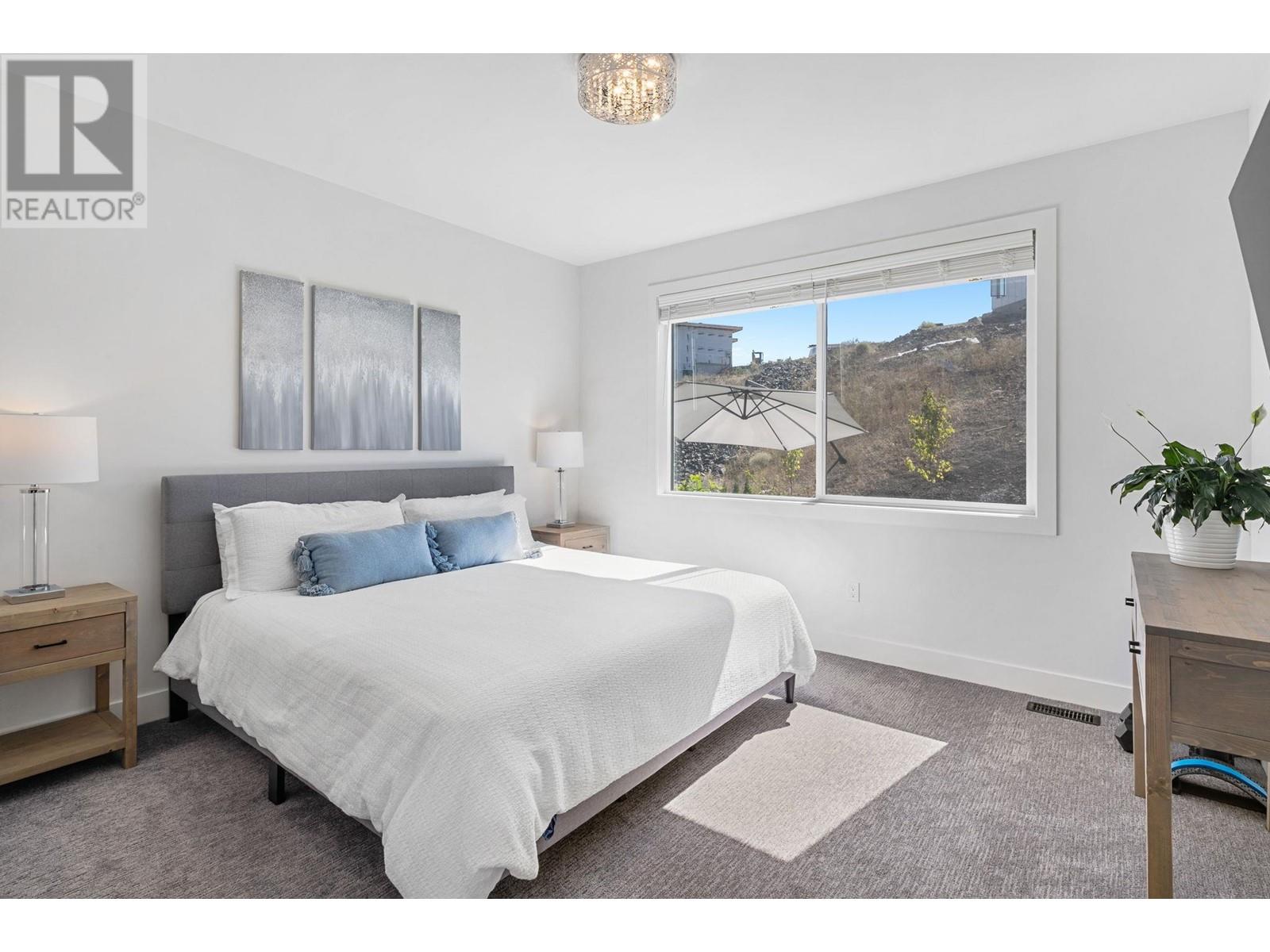6 Bedroom
3 Bathroom
2,750 ft2
Central Air Conditioning
Forced Air, See Remarks
Landscaped, Underground Sprinkler
$1,299,900
Experience the enjoyment of family living in West Kelowna's Tallus Ridge. This spacious 6 bedroom home, featuring a separate 1 bedroom inlaw suite, offers ample room for everyone. Enjoy open concept living with vaulted ceiling, a wall of windows showcasing tranquil mountain views, and a front deck for outdoor relaxation. The kitchen boasts a large island for casual dining and easy access to the patio and a sunny, flat backyard. The large, tiled foyer provides access to the garage, laundry, and two bedrooms. The in-law suite is completely private, providing a comfortable and independent living area with its own outdoor space and parking. Conveniently located near walking trails, transit, schools, and amenities. (id:53701)
Property Details
|
MLS® Number
|
10323547 |
|
Property Type
|
Single Family |
|
Neigbourhood
|
Shannon Lake |
|
Amenities Near By
|
Golf Nearby, Park, Schools |
|
Community Features
|
Family Oriented |
|
Parking Space Total
|
4 |
Building
|
Bathroom Total
|
3 |
|
Bedrooms Total
|
6 |
|
Constructed Date
|
2021 |
|
Construction Style Attachment
|
Detached |
|
Cooling Type
|
Central Air Conditioning |
|
Exterior Finish
|
Stone, Composite Siding |
|
Flooring Type
|
Carpeted, Hardwood, Laminate, Tile |
|
Heating Type
|
Forced Air, See Remarks |
|
Roof Material
|
Asphalt Shingle |
|
Roof Style
|
Unknown |
|
Stories Total
|
2 |
|
Size Interior
|
2,750 Ft2 |
|
Type
|
House |
|
Utility Water
|
Municipal Water |
Parking
Land
|
Access Type
|
Easy Access |
|
Acreage
|
No |
|
Land Amenities
|
Golf Nearby, Park, Schools |
|
Landscape Features
|
Landscaped, Underground Sprinkler |
|
Sewer
|
Municipal Sewage System |
|
Size Irregular
|
0.19 |
|
Size Total
|
0.19 Ac|under 1 Acre |
|
Size Total Text
|
0.19 Ac|under 1 Acre |
|
Zoning Type
|
Unknown |
Rooms
| Level |
Type |
Length |
Width |
Dimensions |
|
Second Level |
Bedroom |
|
|
11'4'' x 12'5'' |
|
Second Level |
4pc Bathroom |
|
|
8'10'' x 4'11'' |
|
Second Level |
Bedroom |
|
|
11'3'' x 10'1'' |
|
Second Level |
4pc Ensuite Bath |
|
|
9'5'' x 9'4'' |
|
Second Level |
Other |
|
|
4'0'' x 11'6'' |
|
Second Level |
Primary Bedroom |
|
|
13'0'' x 15'10'' |
|
Second Level |
Kitchen |
|
|
14'5'' x 15'4'' |
|
Second Level |
Dining Room |
|
|
13'7'' x 12'8'' |
|
Second Level |
Great Room |
|
|
12'10'' x 16'8'' |
|
Main Level |
Bedroom |
|
|
8'10'' x 10'11'' |
|
Main Level |
Laundry Room |
|
|
5'1'' x 7'7'' |
|
Main Level |
Bedroom |
|
|
10'1'' x 11'0'' |
|
Main Level |
Foyer |
|
|
5'2'' x 9'2'' |
|
Additional Accommodation |
Full Bathroom |
|
|
6'2'' x 8'3'' |
|
Additional Accommodation |
Bedroom |
|
|
11'6'' x 11'6'' |
|
Additional Accommodation |
Dining Room |
|
|
11'8'' x 9'3'' |
|
Additional Accommodation |
Kitchen |
|
|
11'8'' x 7'4'' |
|
Additional Accommodation |
Living Room |
|
|
13'6'' x 16'2'' |
https://www.realtor.ca/real-estate/27393639/2789-canyon-crest-drive-west-kelowna-shannon-lake















































