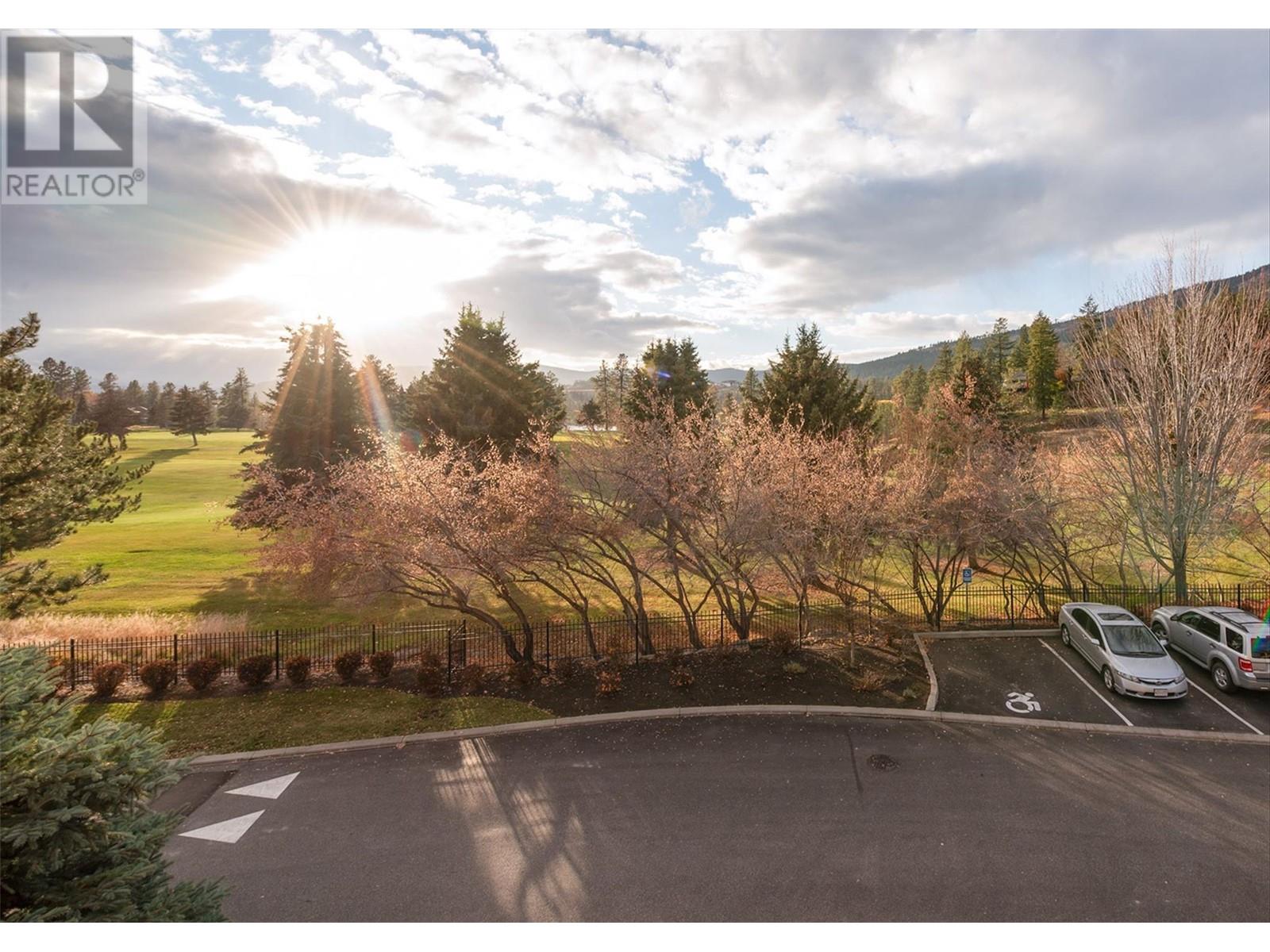2770 Auburn Road Unit# 201 West Kelowna, British Columbia V4T 4C2
$529,900Maintenance, Reserve Fund Contributions, Insurance, Ground Maintenance, Other, See Remarks, Waste Removal
$425.87 Monthly
Maintenance, Reserve Fund Contributions, Insurance, Ground Maintenance, Other, See Remarks, Waste Removal
$425.87 MonthlyWelcome to this beautiful 2 bed / 2 bath condo in the sought-after Terravita community, offering stunning views of Shannon Lake Golf Course. This bright, move-in-ready home has been thoughtfully updated with new hardwood flooring and carpets, a fresh coat of paint throughout, and a newer fridge and furnace. The interior features hardwood flooring, granite tile countertops, a convenient eating bar, stainless steel appliances, an electric fireplace, and air conditioning. The spacious master bedroom includes a luxurious ensuite with dual sinks, under-cabinet lighting, and heated tile flooring. Enjoy the added benefits of a covered deck, one underground parking stall, and a storage unit. Ideally situated close to Shannon Lake Golf Course, walking trails, and just minutes from all major amenities, this condo offers the ideal blend of comfort, style, and convenience. Don’t miss your chance to call this stunning property home! Furniture package available ~ move in ready! (id:53701)
Property Details
| MLS® Number | 10328760 |
| Property Type | Single Family |
| Neigbourhood | Shannon Lake |
| Community Name | Terravita |
| Community Features | Rentals Allowed |
| Parking Space Total | 1 |
| Storage Type | Storage, Locker |
Building
| Bathroom Total | 2 |
| Bedrooms Total | 2 |
| Appliances | Refrigerator, Dishwasher, Range - Electric, Microwave, Washer & Dryer |
| Constructed Date | 2008 |
| Cooling Type | Central Air Conditioning |
| Fireplace Fuel | Electric |
| Fireplace Present | Yes |
| Fireplace Type | Unknown |
| Flooring Type | Carpeted, Ceramic Tile, Hardwood |
| Heating Type | Forced Air |
| Roof Material | Asphalt Shingle |
| Roof Style | Unknown |
| Stories Total | 1 |
| Size Interior | 1,178 Ft2 |
| Type | Apartment |
| Utility Water | Municipal Water |
Parking
| Heated Garage | |
| Underground | 1 |
Land
| Acreage | No |
| Sewer | Municipal Sewage System |
| Size Total Text | Under 1 Acre |
| Zoning Type | Unknown |
Rooms
| Level | Type | Length | Width | Dimensions |
|---|---|---|---|---|
| Main Level | Living Room | 18' x 12'5'' | ||
| Main Level | Dining Room | 10'11'' x 12'5'' | ||
| Main Level | 4pc Bathroom | 8'7'' x 6'1'' | ||
| Main Level | Bedroom | 14' x 11'1'' | ||
| Main Level | Laundry Room | 8'8'' x 4'11'' | ||
| Main Level | 4pc Ensuite Bath | 12'9'' x 5'11'' | ||
| Main Level | Primary Bedroom | 19'11'' x 10'10'' | ||
| Main Level | Kitchen | 9' x 9'1'' |
https://www.realtor.ca/real-estate/27665503/2770-auburn-road-unit-201-west-kelowna-shannon-lake
Contact Us
Contact us for more information































