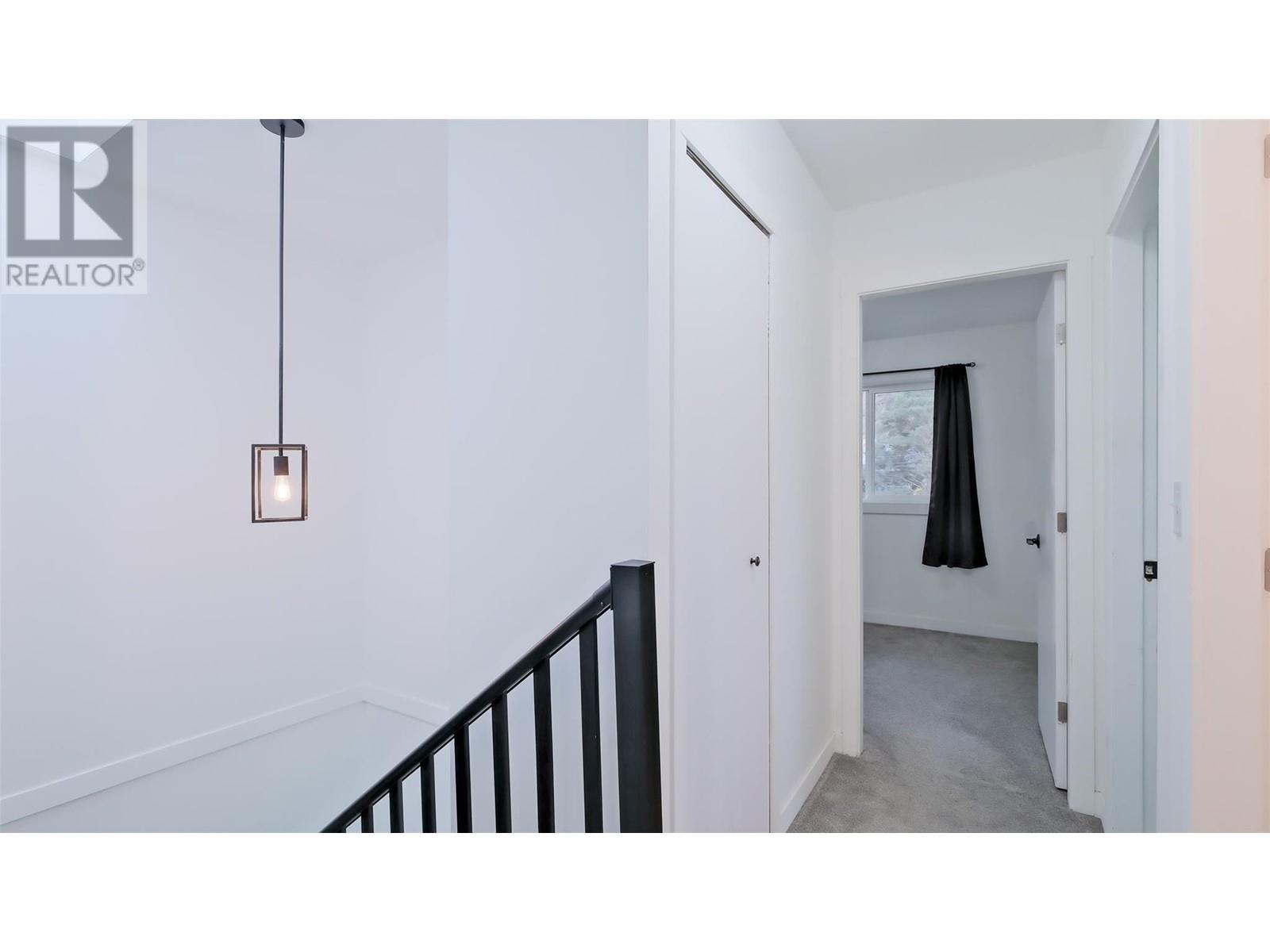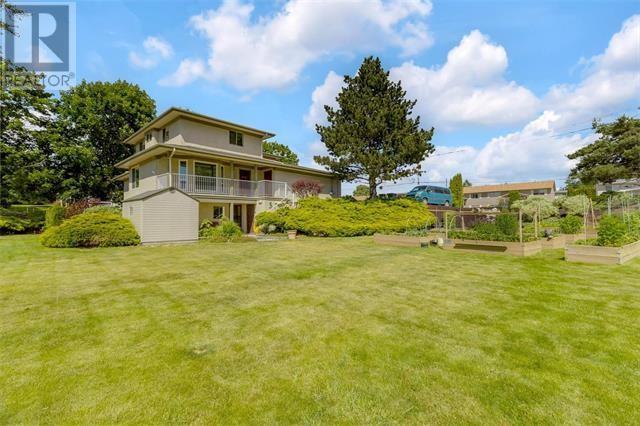2742 Cameron Road West Kelowna, British Columbia V1Z 3K5
3 Bedroom
3 Bathroom
1233 sqft
Forced Air, See Remarks
$523,000Maintenance,
$273.55 Monthly
Maintenance,
$273.55 Monthly3 bedrooms, 3 bathrooms towhomes with lots of great updates.Flooring, bathrooms, newer appliances, brand new kitchen backsplash and recently painted. Hot water tank 2023. Newer windows. NO Poly B in this home Single car garage with an extra 2 spots. 2 pets allowed, no size restrictions. No age restriction. BBQ's allowed as well! Possible to have your own garden in one of thecomplex garden boxes. Fantastic location for kids to walk to school, sports center, hiking, shopping and more. This lovely home has so many great features! It really is a must see. (id:53701)
Property Details
| MLS® Number | 10323978 |
| Property Type | Single Family |
| Neigbourhood | Lakeview Heights |
| Community Name | Boucherie Estates |
| Features | One Balcony |
| ParkingSpaceTotal | 2 |
Building
| BathroomTotal | 3 |
| BedroomsTotal | 3 |
| Appliances | Refrigerator, Dishwasher, Dryer, Range - Electric, Washer |
| BasementType | Crawl Space |
| ConstructedDate | 1990 |
| ConstructionStyleAttachment | Attached |
| ExteriorFinish | Stucco |
| FlooringType | Carpeted, Laminate |
| HalfBathTotal | 1 |
| HeatingType | Forced Air, See Remarks |
| RoofMaterial | Asphalt Shingle |
| RoofStyle | Unknown |
| StoriesTotal | 2 |
| SizeInterior | 1233 Sqft |
| Type | Row / Townhouse |
| UtilityWater | Municipal Water |
Parking
| Attached Garage | 1 |
Land
| Acreage | No |
| Sewer | Septic Tank |
| SizeTotalText | Under 1 Acre |
| ZoningType | Unknown |
Rooms
| Level | Type | Length | Width | Dimensions |
|---|---|---|---|---|
| Second Level | 4pc Bathroom | 8'6'' x 4'10'' | ||
| Second Level | 3pc Ensuite Bath | 6'2'' x 5'11'' | ||
| Second Level | Bedroom | 11' x 8'3'' | ||
| Second Level | Bedroom | 12' x 7'4'' | ||
| Second Level | Primary Bedroom | 11' x 12'4'' | ||
| Main Level | Storage | ' x ' | ||
| Main Level | Laundry Room | ' x ' | ||
| Main Level | 2pc Bathroom | 5'3'' x 5'11'' | ||
| Main Level | Kitchen | 13'3'' x 12'0'' | ||
| Main Level | Dining Room | 10'11'' x 6'6'' | ||
| Main Level | Living Room | 16'9'' x 12'2'' |
https://www.realtor.ca/real-estate/27406560/2742-cameron-road-west-kelowna-lakeview-heights
Interested?
Contact us for more information








































