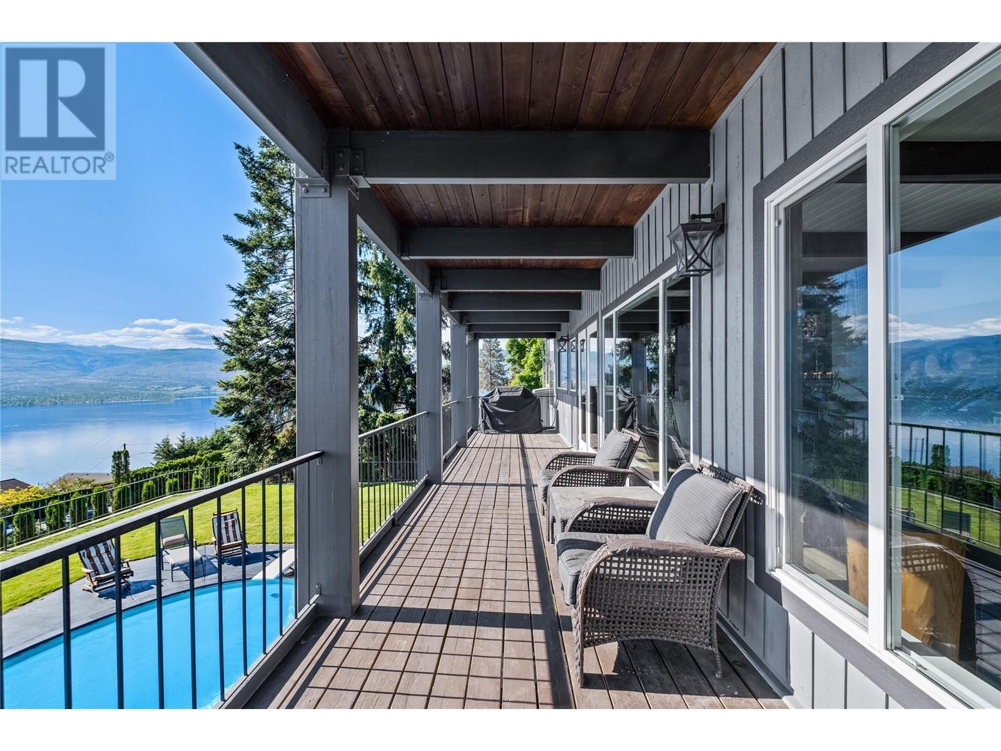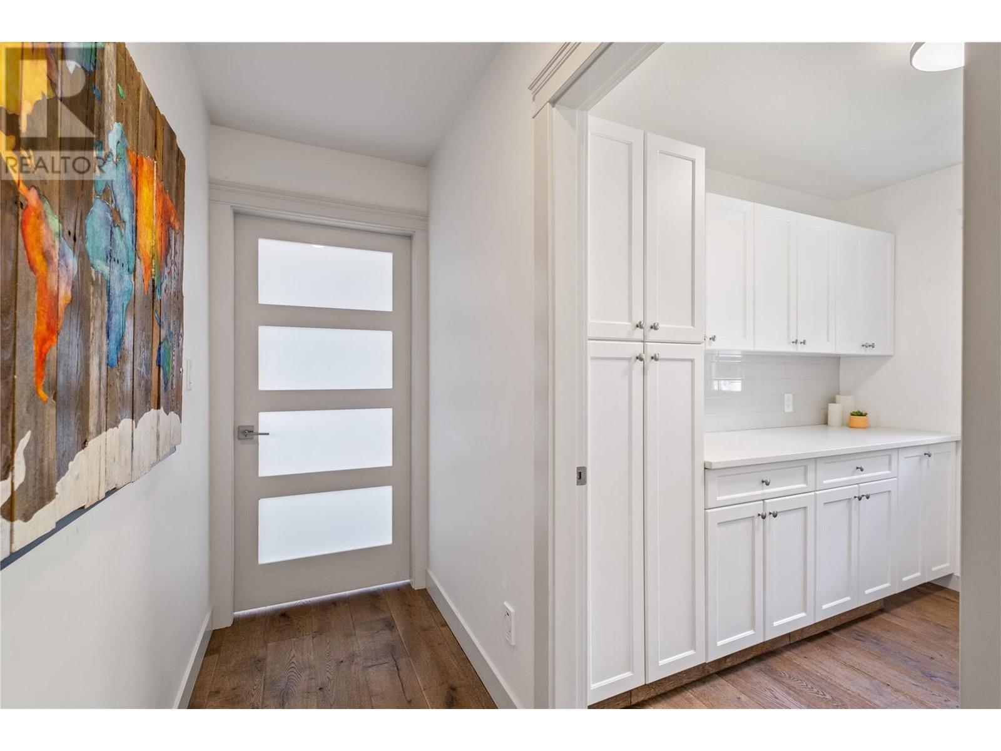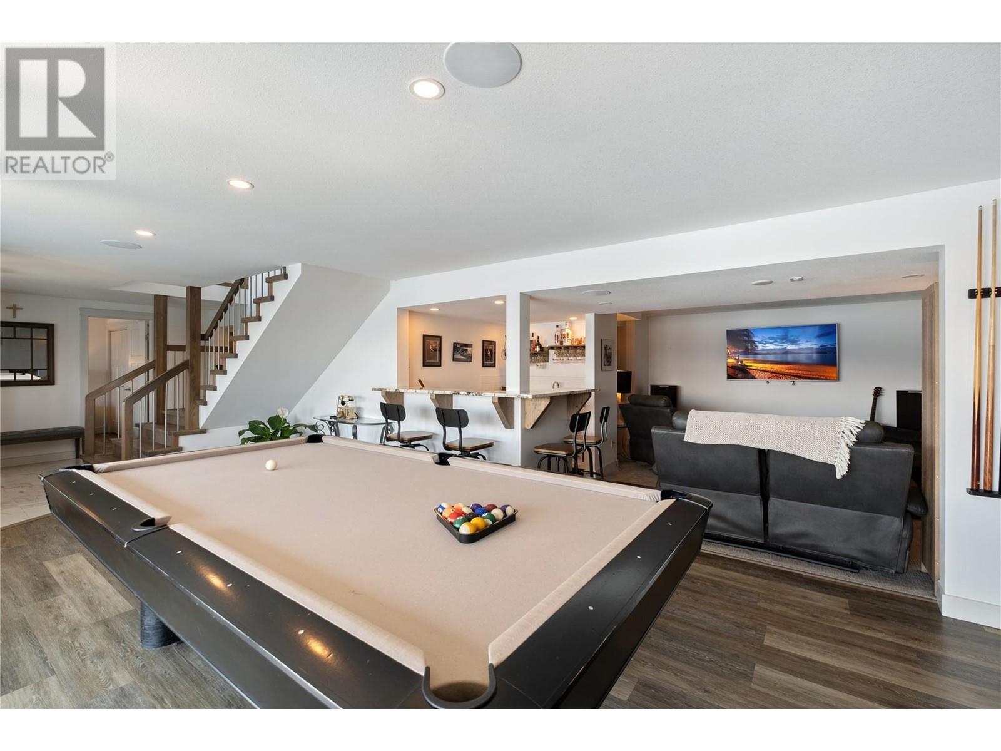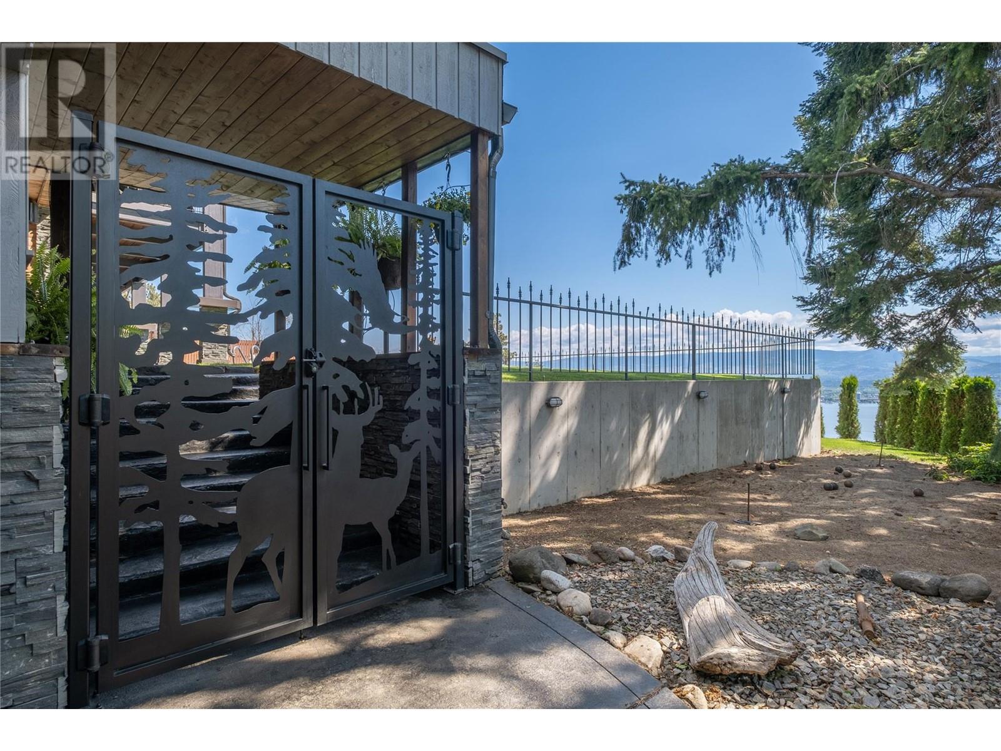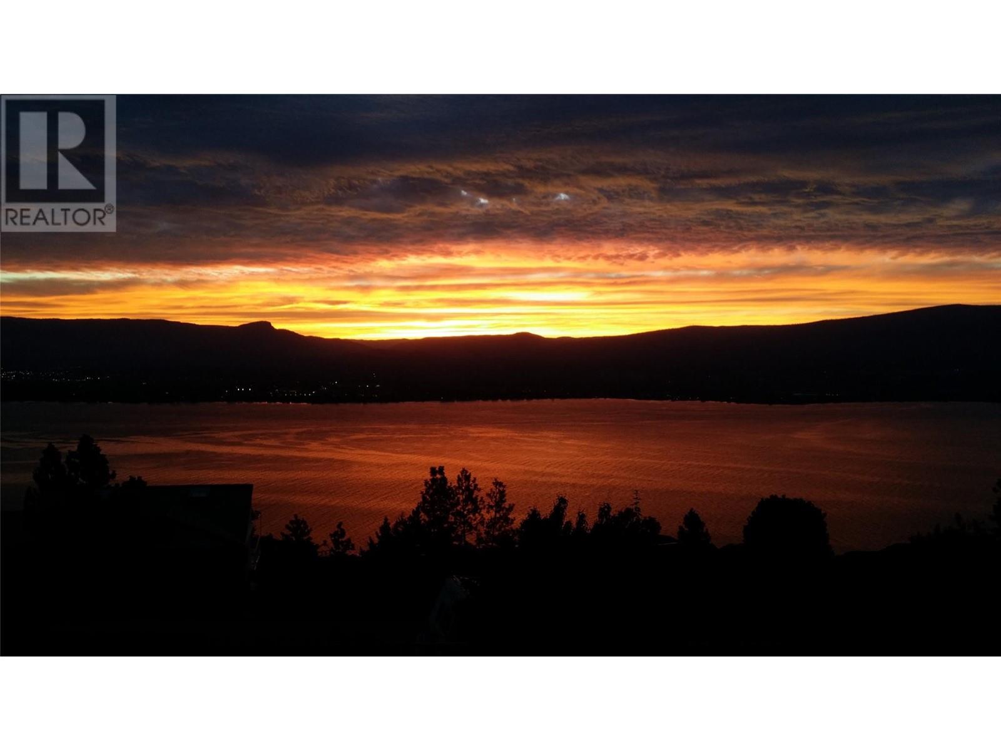5 Bedroom
3 Bathroom
3306 sqft
Fireplace
Inground Pool, Outdoor Pool, Pool
Central Air Conditioning, Heat Pump
Forced Air, Heat Pump, See Remarks
Waterfront On Pond
Landscaped, Underground Sprinkler
$1,899,000
Introducing 2740 Lakeview Rd; a gorgeously renovated & landscaped, 5 bed 3 bath family home on 0.49 acres with unimpeded (no power lines) Okanagan Lake views from W Bennett Bridge to the Upper Mission. This property beams with pride of ownership & underwent a major renovation/addition (resort-style primary suite) in 2017. Great for families, this home features 3 beds & 2 baths upstairs alongside all the main living areas (kitchen, living, laundry, primary). Downstairs showcases 2 additional bedrooms, a full bathroom, & wonderful entertainment hub (movie room set up for a projector, custom granite wet bar, pool table, built-in interior/exterior iEast speakers), that flows onto a sprawling, partially covered pool deck. Surrounded by manicured lawns & 180 degree lake views, it feels like you're floating in an infinity pool that's cascading into the lake. In the fenced backyard, enjoy the fruits of the seller's labour with a plethora of produce & garden potential (blueberries, blackberries, apples, grapes, plum, walnut, hazelnut, garden beds). No finishes in this home have been overlooked. Every surface is genuine hard-top (granite down, quartz up) & all the cabinetry is custom crafted, soft-close sourced from the same manufacturer. From Italian tile, hardwood floors, solid wood doors & custom beams/mantels, there is a cozy charm yet modern sophistication evident in every room. You're guaranteed to fall in love with the primary suite, views & privacy that this property offers. (id:53701)
Property Details
|
MLS® Number
|
10322363 |
|
Property Type
|
Single Family |
|
Neigbourhood
|
Lakeview Heights |
|
AmenitiesNearBy
|
Golf Nearby, Public Transit, Park, Recreation, Schools, Shopping |
|
CommunityFeatures
|
Family Oriented, Pets Allowed |
|
Features
|
Private Setting, Central Island, Balcony, Jacuzzi Bath-tub |
|
ParkingSpaceTotal
|
5 |
|
PoolType
|
Inground Pool, Outdoor Pool, Pool |
|
StorageType
|
Storage Shed |
|
ViewType
|
Unknown, City View, Lake View, Mountain View, Valley View, View Of Water, View (panoramic) |
|
WaterFrontType
|
Waterfront On Pond |
Building
|
BathroomTotal
|
3 |
|
BedroomsTotal
|
5 |
|
Appliances
|
Refrigerator, Dishwasher, Dryer, Range - Gas, Microwave, Oven, Hood Fan, Washer |
|
BasementType
|
Full |
|
ConstructedDate
|
1973 |
|
ConstructionStyleAttachment
|
Detached |
|
CoolingType
|
Central Air Conditioning, Heat Pump |
|
ExteriorFinish
|
Concrete, Stone |
|
FireProtection
|
Smoke Detector Only |
|
FireplaceFuel
|
Gas,wood |
|
FireplacePresent
|
Yes |
|
FireplaceType
|
Unknown,conventional |
|
FlooringType
|
Carpeted, Hardwood, Tile, Vinyl |
|
HeatingFuel
|
Other |
|
HeatingType
|
Forced Air, Heat Pump, See Remarks |
|
RoofMaterial
|
Unknown,other |
|
RoofStyle
|
Unknown,unknown |
|
StoriesTotal
|
2 |
|
SizeInterior
|
3306 Sqft |
|
Type
|
House |
|
UtilityWater
|
Municipal Water |
Parking
Land
|
AccessType
|
Easy Access |
|
Acreage
|
No |
|
LandAmenities
|
Golf Nearby, Public Transit, Park, Recreation, Schools, Shopping |
|
LandscapeFeatures
|
Landscaped, Underground Sprinkler |
|
Sewer
|
Municipal Sewage System |
|
SizeIrregular
|
0.49 |
|
SizeTotal
|
0.49 Ac|under 1 Acre |
|
SizeTotalText
|
0.49 Ac|under 1 Acre |
|
SurfaceWater
|
Ponds |
|
ZoningType
|
Unknown |
Rooms
| Level |
Type |
Length |
Width |
Dimensions |
|
Second Level |
Other |
|
|
8'6'' x 8'3'' |
|
Second Level |
Primary Bedroom |
|
|
21'5'' x 15'5'' |
|
Second Level |
Living Room |
|
|
13'8'' x 30'2'' |
|
Second Level |
Laundry Room |
|
|
8'9'' x 7'5'' |
|
Second Level |
Kitchen |
|
|
17'7'' x 13'7'' |
|
Second Level |
Bedroom |
|
|
14'1'' x 13'4'' |
|
Second Level |
Bedroom |
|
|
12'7'' x 8'2'' |
|
Second Level |
6pc Ensuite Bath |
|
|
14'11'' x 11'2'' |
|
Second Level |
5pc Bathroom |
|
|
12'8'' x 7'4'' |
|
Main Level |
Other |
|
|
23'1'' x 20'10'' |
|
Main Level |
Utility Room |
|
|
5'6'' x 9'5'' |
|
Main Level |
Storage |
|
|
10'9'' x 5'9'' |
|
Main Level |
Storage |
|
|
4'4'' x 9'8'' |
|
Main Level |
Recreation Room |
|
|
22'10'' x 29'8'' |
|
Main Level |
Bedroom |
|
|
15'8'' x 9'2'' |
|
Main Level |
Foyer |
|
|
13'6'' x 10'11'' |
|
Main Level |
Bedroom |
|
|
11'1'' x 9' |
|
Main Level |
Other |
|
|
6'10'' x 5'7'' |
|
Main Level |
3pc Bathroom |
|
|
10'2'' x 15'9'' |
https://www.realtor.ca/real-estate/27321358/2740-lakeview-road-west-kelowna-lakeview-heights

























