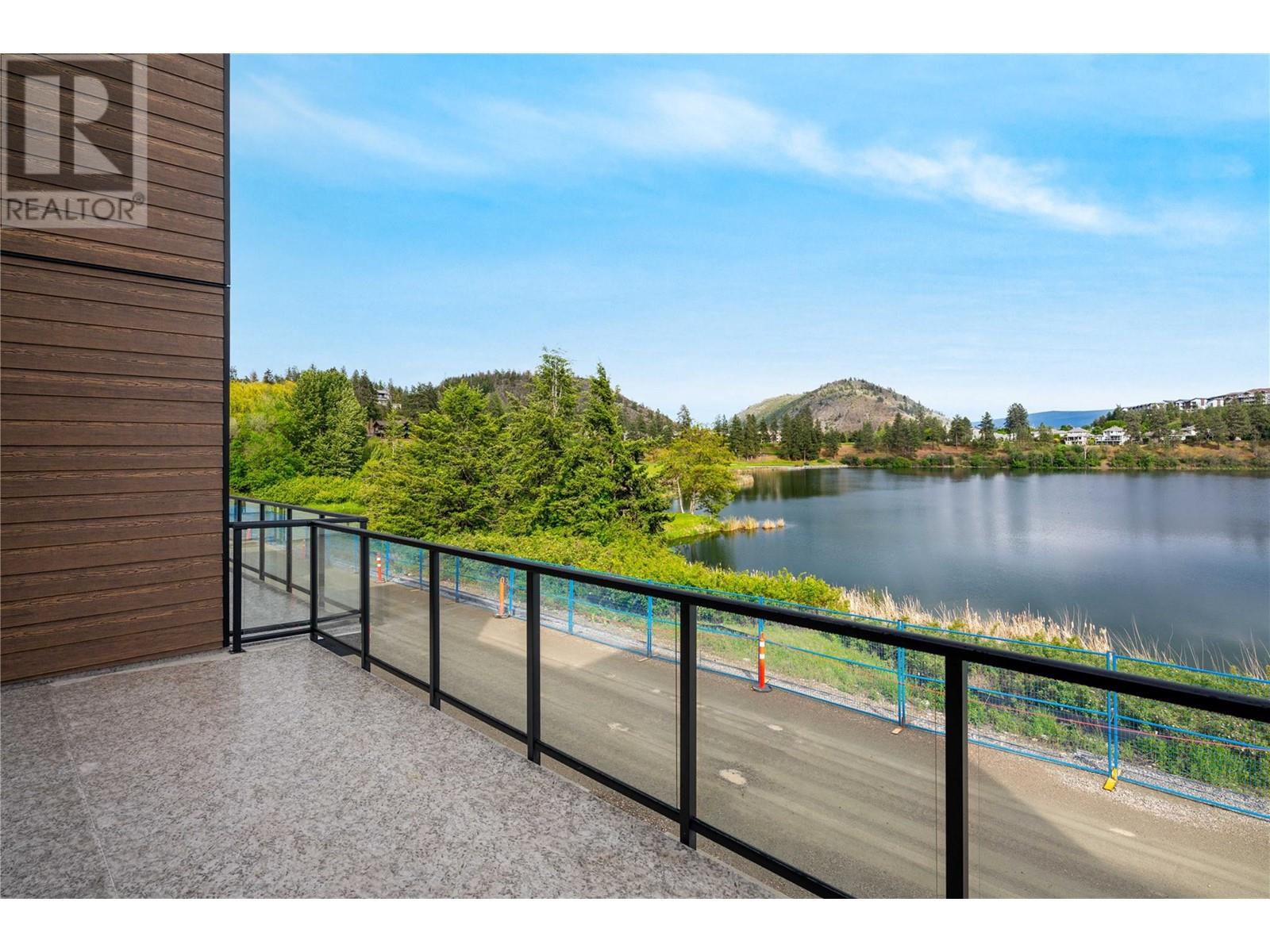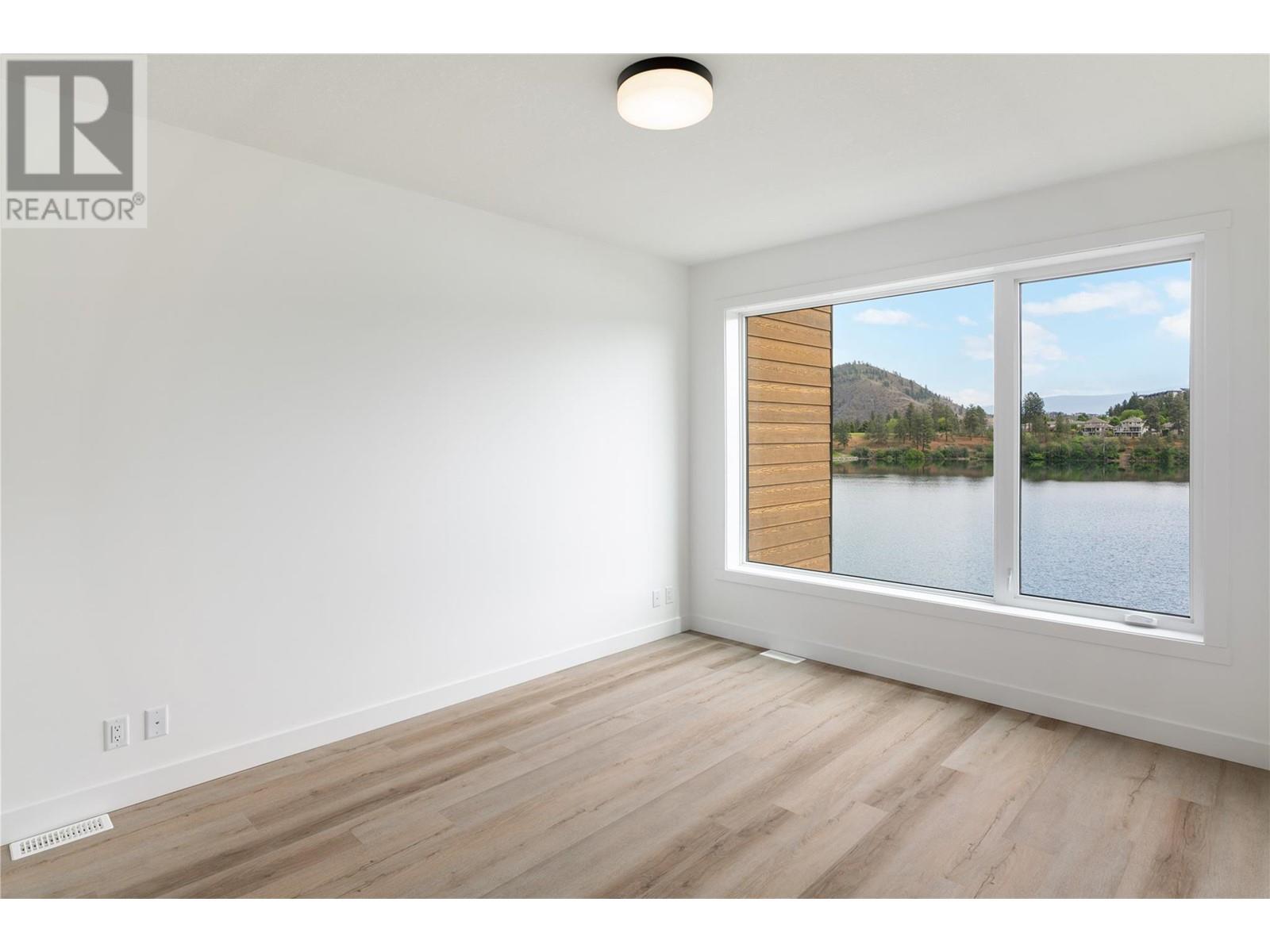2735 Shannon Lake Road Unit# 105 Kelowna, British Columbia V4T 1V6
$999,000Maintenance, Reserve Fund Contributions, Insurance, Ground Maintenance, Property Management, Other, See Remarks
$313.25 Monthly
Maintenance, Reserve Fund Contributions, Insurance, Ground Maintenance, Property Management, Other, See Remarks
$313.25 MonthlyEnjoy waterfront living in this stunning brand new townhome on the shore of Shannon Lake. Floor to ceiling windows frame the perfect views of the lake in this bright and beachy home. Featuring a modern coastal design, this townhome has 2 bedrooms plus a den, 2.5 baths, and upgraded luxury vinyl plank floors and stairs. The gorgeous kitchen has upgraded waterfall quartz counters, a gas range, plus a walk-in pantry. Enjoy the privacy and views from the spacious rooftop patio, pre-wired and ready for a hot tub. Take in the serene beauty of lakefront living with the added convenience of the nearby recreational activities. Perfect for the avid golfer, the home backs onto Shannon Lake golf course. Community amenities include pickle ball, a playground, and a community clubhouse with a theatre, fitness and yoga room and a community deck and BBQ area. There is a double garage plus a full driveway for plenty of parking space. GST has been paid! (id:53701)
Property Details
| MLS® Number | 10314024 |
| Property Type | Single Family |
| Neigbourhood | Shannon Lake |
| Community Name | West 61 on Shannon Lake |
| AmenitiesNearBy | Golf Nearby |
| CommunityFeatures | Recreational Facilities, Pets Allowed, Rentals Allowed |
| Features | Central Island, Balcony, Two Balconies |
| ParkingSpaceTotal | 4 |
| Structure | Playground |
| ViewType | Lake View, View Of Water, View (panoramic) |
| WaterFrontType | Waterfront On Lake |
Building
| BathroomTotal | 3 |
| BedroomsTotal | 2 |
| Amenities | Recreation Centre |
| Appliances | Refrigerator, Dishwasher, Dryer, Freezer, Range - Gas, Microwave, Oven, Washer |
| ConstructedDate | 2024 |
| ConstructionStyleAttachment | Attached |
| CoolingType | Central Air Conditioning |
| FireplaceFuel | Electric |
| FireplacePresent | Yes |
| FireplaceType | Unknown |
| FlooringType | Tile, Vinyl |
| HalfBathTotal | 1 |
| HeatingType | See Remarks |
| StoriesTotal | 4 |
| SizeInterior | 1980 Sqft |
| Type | Row / Townhouse |
| UtilityWater | Municipal Water |
Parking
| Attached Garage | 2 |
Land
| Acreage | No |
| LandAmenities | Golf Nearby |
| Sewer | Municipal Sewage System |
| SizeTotalText | Under 1 Acre |
| ZoningType | Unknown |
Rooms
| Level | Type | Length | Width | Dimensions |
|---|---|---|---|---|
| Second Level | Primary Bedroom | 10'11'' x 14'5'' | ||
| Second Level | Office | 7'4'' x 11'3'' | ||
| Second Level | Bedroom | 10'9'' x 10'1'' | ||
| Second Level | 4pc Ensuite Bath | Measurements not available | ||
| Second Level | 4pc Bathroom | Measurements not available | ||
| Main Level | Living Room | 11'4'' x 15'1'' | ||
| Main Level | Kitchen | 15'9'' x 13'2'' | ||
| Main Level | Foyer | 8'8'' x 11'6'' | ||
| Main Level | Dining Room | 10'7'' x 12'7'' | ||
| Main Level | 2pc Bathroom | Measurements not available |
https://www.realtor.ca/real-estate/27069279/2735-shannon-lake-road-unit-105-kelowna-shannon-lake
Interested?
Contact us for more information




























































