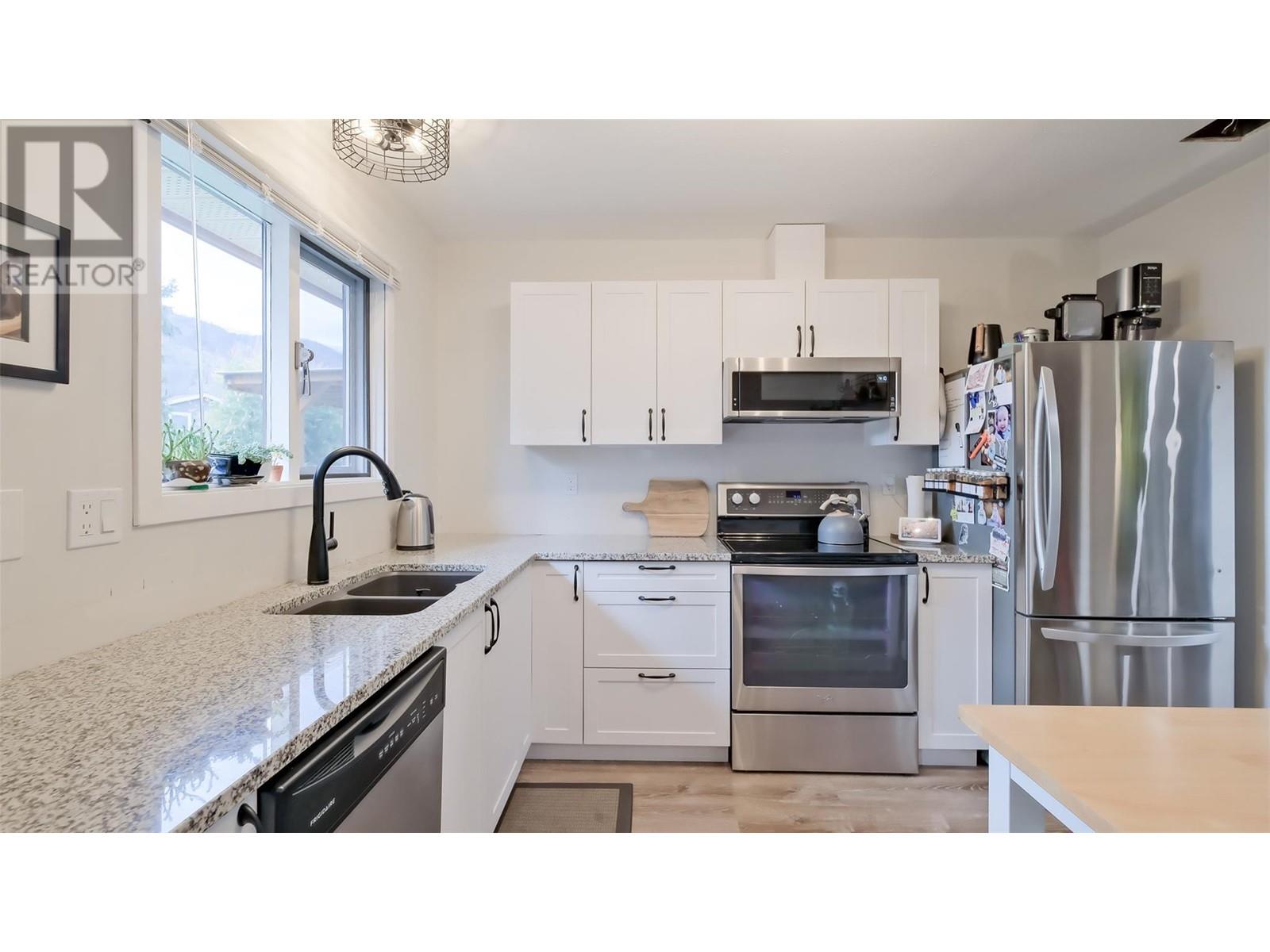2724 Riffington Place West Kelowna, British Columbia V1Z 3L1
$475,000Maintenance, Insurance, Water
$150 Monthly
Maintenance, Insurance, Water
$150 MonthlyLooking to get into the market but don’t want to live in a condo? Do you need a fenced-in yard perfect for pets and kids? This is the ideal starter home for you! Complete with 2 bedrooms, 1 bathroom, 2 balconies and a bright kitchen. Offering easy access to public transit, MT. Boucherie Secondary School, Jim Lind Arena, hiking trails and a quick drive to Westbank for all your shopping needs. You’ll love the brand new high efficiency (& high end) AC to keep you cool on the hot summer days. Other thoughtful updates include: vinyl plank flooring, fresh paint, modern light fixtures and stainless steel appliances. Pride of homeownership is evident throughout this meticulous home! With its bright, cheerful vibes, you’ll find yourself smiling the moment you walk through the door. (Hot water tank & AC 2024, Furnace 2021, Roof approx. 2017) (id:53701)
Property Details
| MLS® Number | 10325904 |
| Property Type | Single Family |
| Neigbourhood | Lakeview Heights |
| Community Name | n/a |
| AmenitiesNearBy | Golf Nearby, Public Transit, Park, Recreation, Schools, Shopping |
| CommunityFeatures | Family Oriented, Pets Allowed |
| Features | Cul-de-sac, Level Lot, Balcony, Two Balconies |
| ParkingSpaceTotal | 2 |
| RoadType | Cul De Sac |
Building
| BathroomTotal | 1 |
| BedroomsTotal | 2 |
| Appliances | Refrigerator, Dishwasher, Dryer, Range - Electric, Washer |
| BasementType | Full |
| ConstructedDate | 1988 |
| ConstructionStyleAttachment | Attached |
| CoolingType | Central Air Conditioning |
| ExteriorFinish | Vinyl Siding |
| FireProtection | Smoke Detector Only |
| FlooringType | Carpeted, Vinyl |
| HeatingType | Forced Air, See Remarks |
| RoofMaterial | Asphalt Shingle |
| RoofStyle | Unknown |
| StoriesTotal | 2 |
| SizeInterior | 1070 Sqft |
| Type | Row / Townhouse |
| UtilityWater | Licensed, Private Utility |
Parking
| Street | |
| Stall |
Land
| AccessType | Easy Access, Highway Access |
| Acreage | No |
| FenceType | Chain Link, Fence |
| LandAmenities | Golf Nearby, Public Transit, Park, Recreation, Schools, Shopping |
| LandscapeFeatures | Landscaped, Level, Underground Sprinkler |
| Sewer | Septic Tank |
| SizeTotalText | Under 1 Acre |
| ZoningType | Unknown |
Rooms
| Level | Type | Length | Width | Dimensions |
|---|---|---|---|---|
| Basement | Laundry Room | 7'2'' x 8'7'' | ||
| Basement | 4pc Bathroom | 7'1'' x 4'11'' | ||
| Basement | Bedroom | 10'6'' x 9'2'' | ||
| Basement | Primary Bedroom | 12'10'' x 9'2'' | ||
| Main Level | Living Room | 14'10'' x 11'5'' | ||
| Main Level | Dining Room | 11'4'' x 10' | ||
| Main Level | Kitchen | 11'2'' x 8'5'' |
Utilities
| Cable | Available |
| Electricity | Available |
| Natural Gas | Available |
| Telephone | Available |
| Water | Available |
https://www.realtor.ca/real-estate/27524714/2724-riffington-place-west-kelowna-lakeview-heights
Interested?
Contact us for more information





























