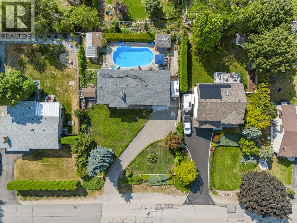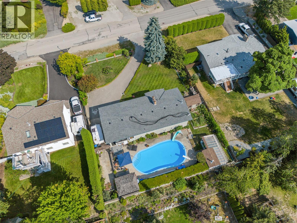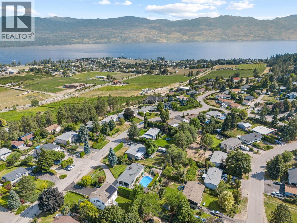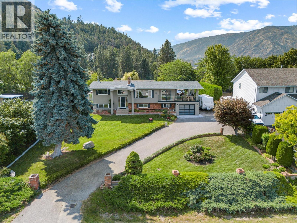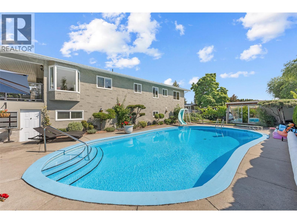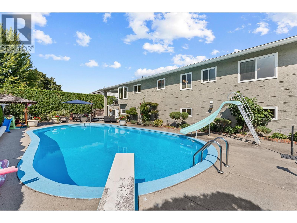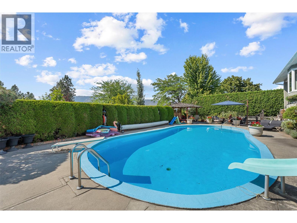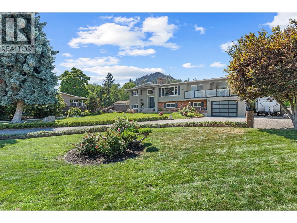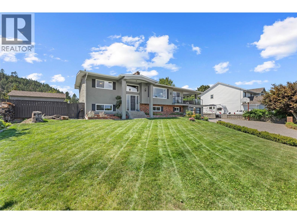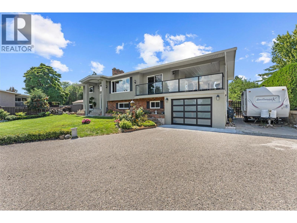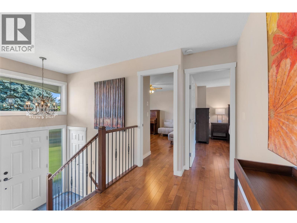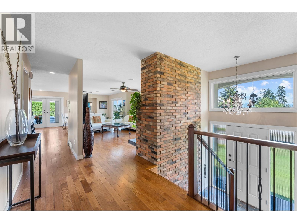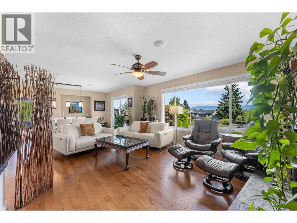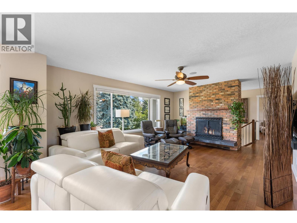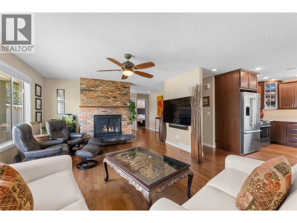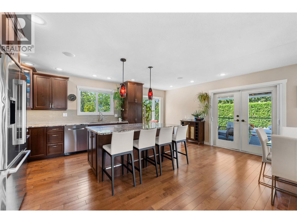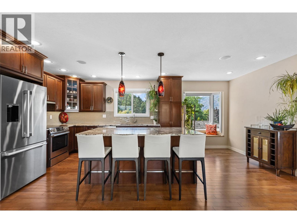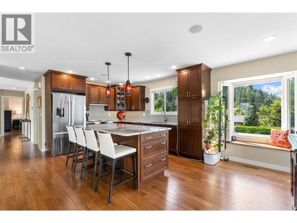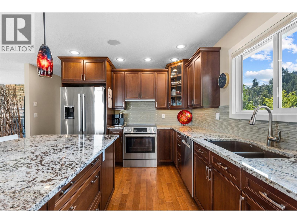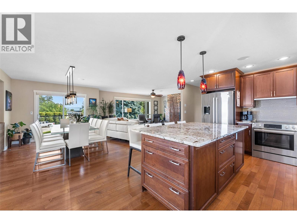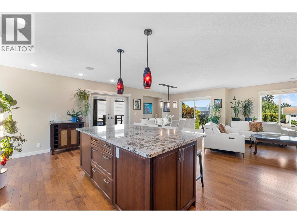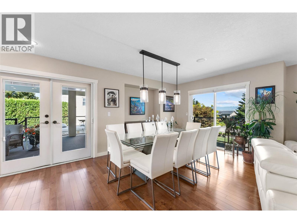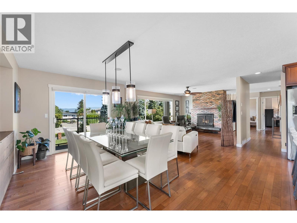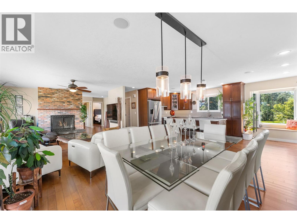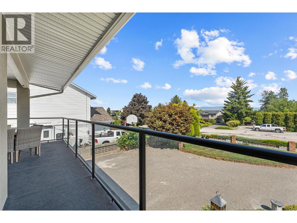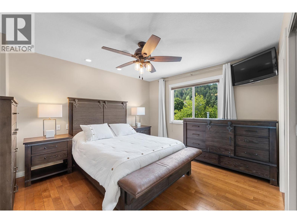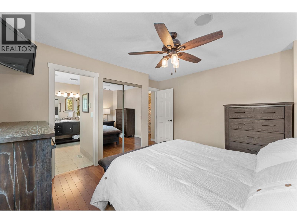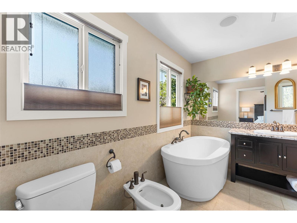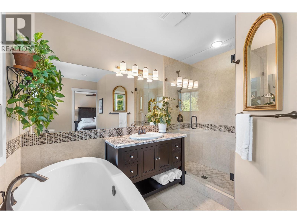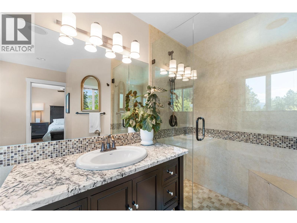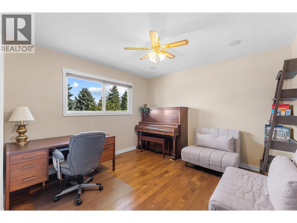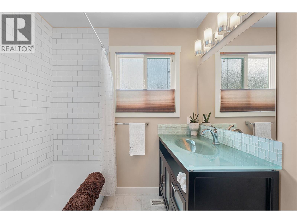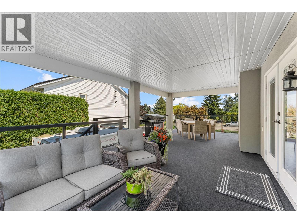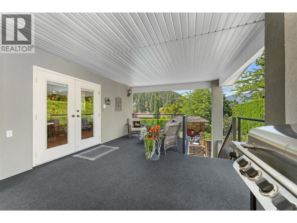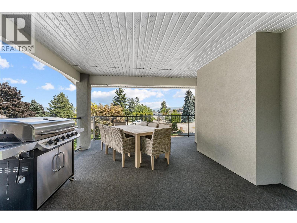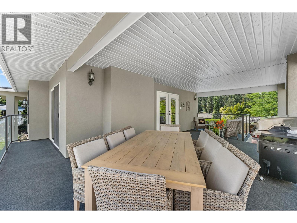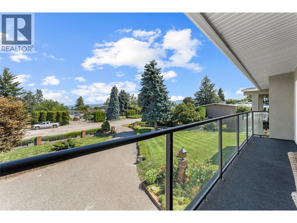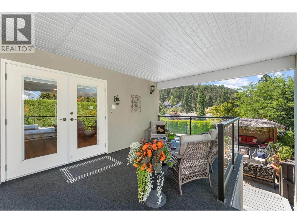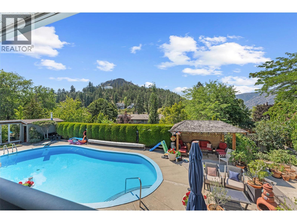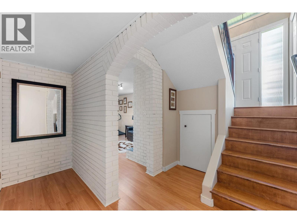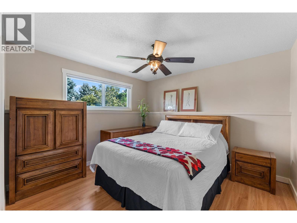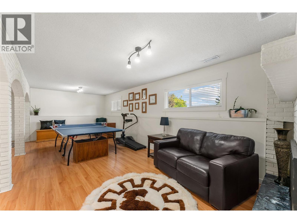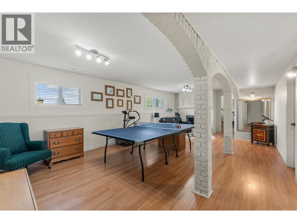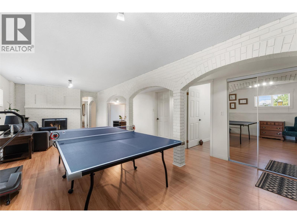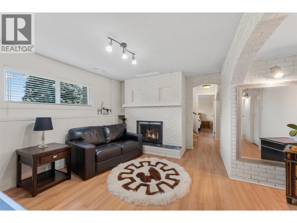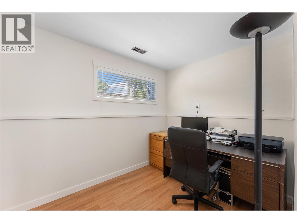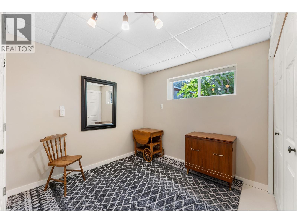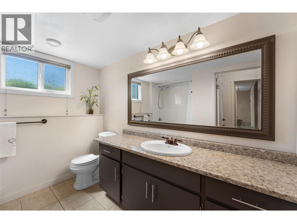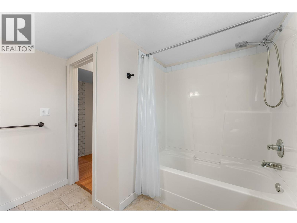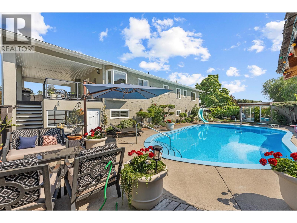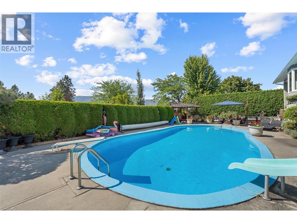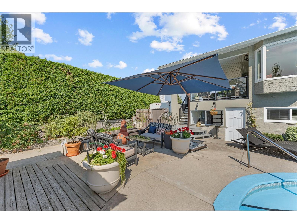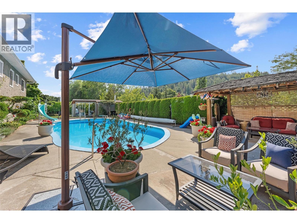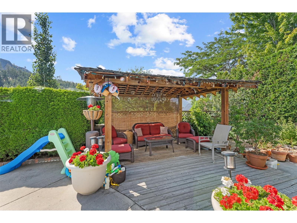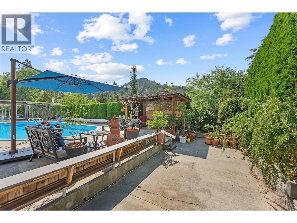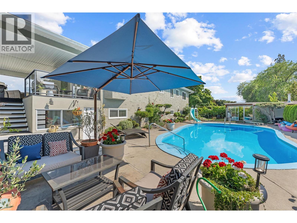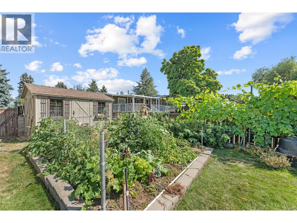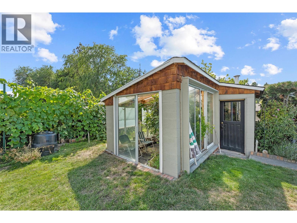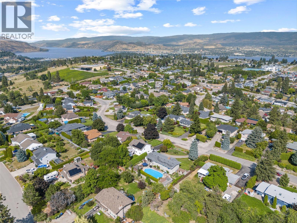4 Bedroom
3 Bathroom
2,484 ft2
Fireplace
Inground Pool, Outdoor Pool, Pool
Central Air Conditioning
Forced Air
Landscaped, Level
$1,164,000
Set in the sought-after Lakeview Heights community—just minutes from award-winning wineries and the sandy shores of Okanagan Lake—this well-maintained residence offers an exceptional indoor-outdoor lifestyle. The private, resort-style backyard is a true highlight, featuring a heated 42 x 22 ft. pool with a brand-new gas heater, multiple lounging areas, a cabana, fruit trees, a greenhouse, and lush cedars for privacy. Ample parking includes a single-car garage, two RV/boat stalls, and additional spaces. The main level’s open-concept design flows seamlessly from the living room’s floor-to-ceiling brick fireplace to the dining area and gourmet kitchen, appointed with granite counters, Bosch appliances, and a bay window overlooking the pool. Expansive decks wrap around the home, offering covered and open-air spaces for dining and relaxation. The primary suite boasts a walk-in closet with built-ins and a spa-inspired ensuite with heated floors, a soaker tub, and walk-in shower. One additional bedroom and a 4-piece bath complete the upper level. Downstairs, a spacious recreation room with a feature brick fireplace, two bedrooms, a full bath, den, and large laundry/hobby space provide versatility for family living or hosting guests. This is a fantastic opportunity in a desirable location of West Kelowna offering the perfect blend of comfort, style, and convenience. (id:53701)
Property Details
|
MLS® Number
|
10358781 |
|
Property Type
|
Single Family |
|
Neigbourhood
|
Lakeview Heights |
|
Amenities Near By
|
Public Transit, Park, Recreation, Schools, Shopping |
|
Features
|
Level Lot, Central Island, Balcony, One Balcony |
|
Parking Space Total
|
5 |
|
Pool Type
|
Inground Pool, Outdoor Pool, Pool |
|
View Type
|
Mountain View, View (panoramic) |
Building
|
Bathroom Total
|
3 |
|
Bedrooms Total
|
4 |
|
Appliances
|
Refrigerator, Dishwasher, Dryer, Range - Electric, Humidifier, Washer |
|
Constructed Date
|
1974 |
|
Construction Style Attachment
|
Detached |
|
Cooling Type
|
Central Air Conditioning |
|
Exterior Finish
|
Brick, Stucco |
|
Fireplace Fuel
|
Wood |
|
Fireplace Present
|
Yes |
|
Fireplace Total
|
2 |
|
Fireplace Type
|
Conventional |
|
Flooring Type
|
Hardwood, Laminate, Tile |
|
Heating Type
|
Forced Air |
|
Roof Material
|
Asphalt Shingle |
|
Roof Style
|
Unknown |
|
Stories Total
|
2 |
|
Size Interior
|
2,484 Ft2 |
|
Type
|
House |
|
Utility Water
|
Municipal Water |
Parking
Land
|
Access Type
|
Easy Access |
|
Acreage
|
No |
|
Fence Type
|
Fence |
|
Land Amenities
|
Public Transit, Park, Recreation, Schools, Shopping |
|
Landscape Features
|
Landscaped, Level |
|
Sewer
|
Septic Tank |
|
Size Irregular
|
0.34 |
|
Size Total
|
0.34 Ac|under 1 Acre |
|
Size Total Text
|
0.34 Ac|under 1 Acre |
|
Zoning Type
|
Unknown |
Rooms
| Level |
Type |
Length |
Width |
Dimensions |
|
Lower Level |
Utility Room |
|
|
3'3'' x 7'7'' |
|
Lower Level |
Storage |
|
|
9'8'' x 8'4'' |
|
Lower Level |
Storage |
|
|
9'8'' x 7'6'' |
|
Lower Level |
Recreation Room |
|
|
15'4'' x 28'0'' |
|
Lower Level |
Other |
|
|
29'0'' x 14'0'' |
|
Lower Level |
Den |
|
|
12'10'' x 12'9'' |
|
Lower Level |
Bedroom |
|
|
11'5'' x 13'6'' |
|
Lower Level |
Bedroom |
|
|
9'3'' x 9'11'' |
|
Lower Level |
4pc Bathroom |
|
|
9'2'' x 8'10'' |
|
Main Level |
Primary Bedroom |
|
|
13'7'' x 13'0'' |
|
Main Level |
Living Room |
|
|
13'9'' x 18'2'' |
|
Main Level |
Kitchen |
|
|
14'6'' x 19'5'' |
|
Main Level |
Dining Room |
|
|
11'0'' x 11'11'' |
|
Main Level |
Bedroom |
|
|
11'6'' x 14'0'' |
|
Main Level |
5pc Ensuite Bath |
|
|
10'0'' x 10'4'' |
|
Main Level |
4pc Bathroom |
|
|
10'0'' x 7'0'' |
https://www.realtor.ca/real-estate/28711061/2710-guidi-road-west-kelowna-lakeview-heights

