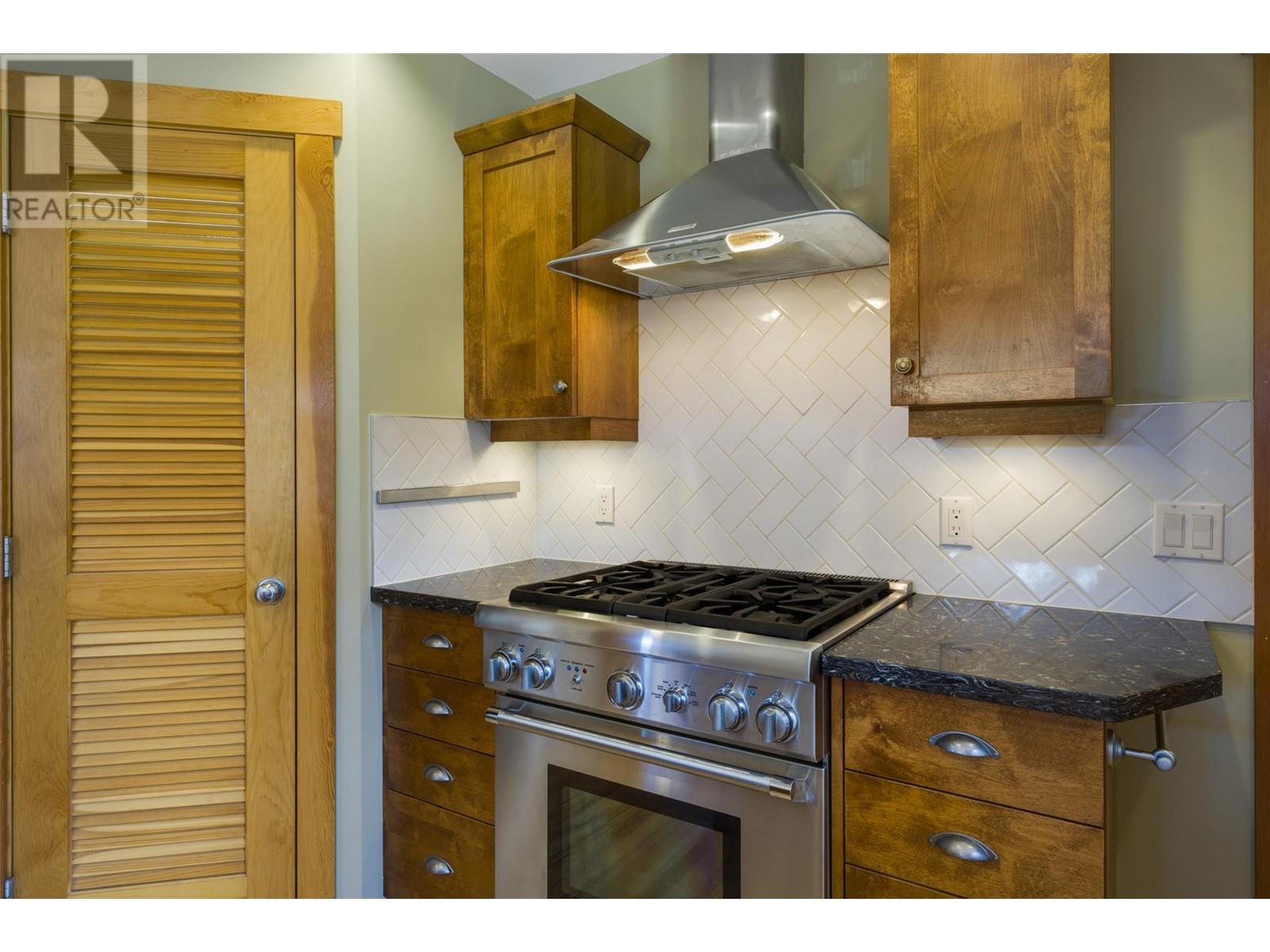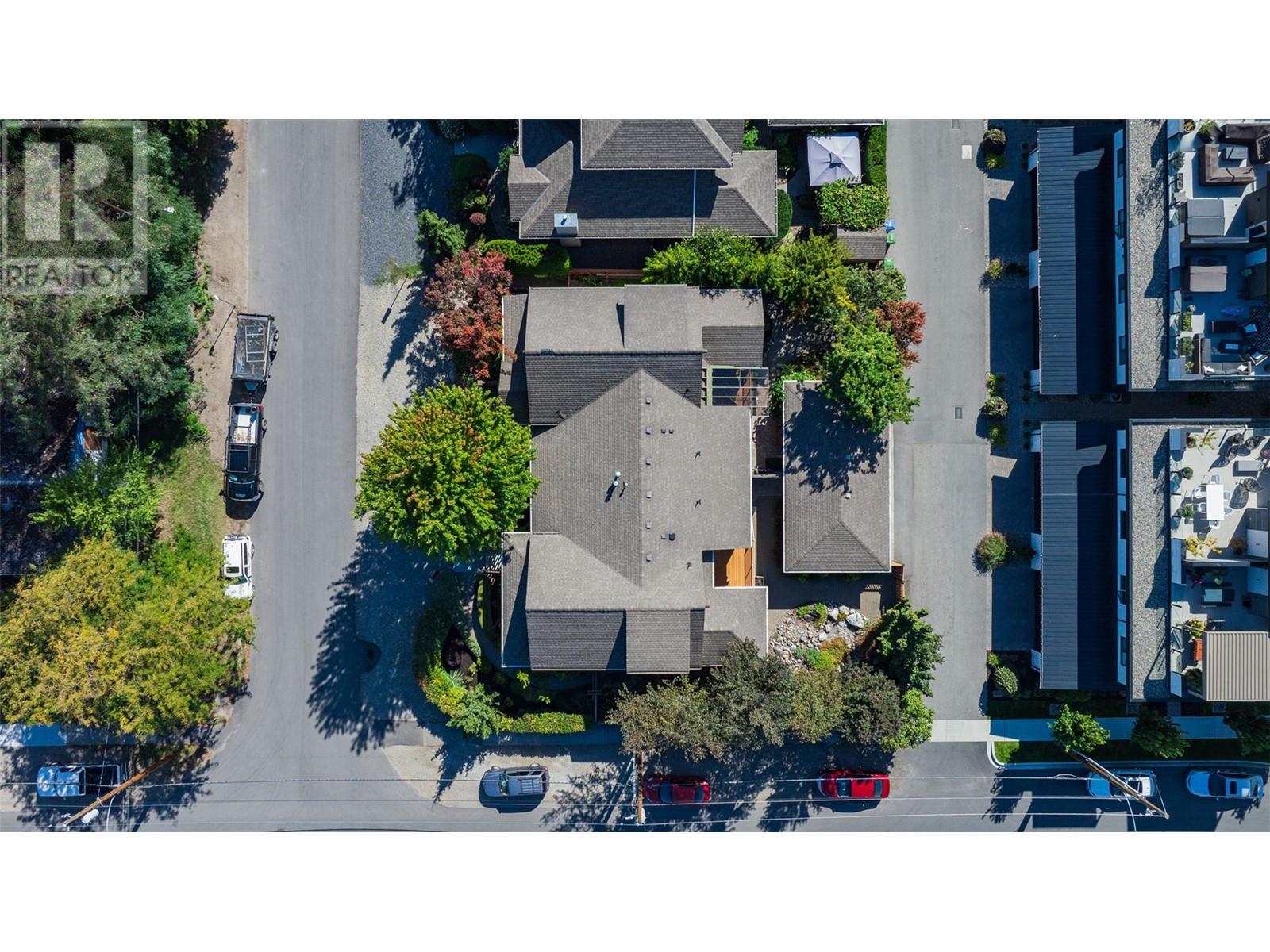3 Bedroom
3 Bathroom
2,849 ft2
Fireplace
Central Air Conditioning
Forced Air
Landscaped
$1,750,000
Convenience meets luxury in the Heart of Kelowna South! Located just steps from the iconic Abbott Street Corridor, Okanagan Lake & the vibrant Pandosy Village, this 3-bedroom, 3 bathroom home is the perfect blend of rustic warmth & modern elegance! With hints of ski chalet charm, vaulted ceilings + rich wood accents frame the expansive great room centred around a stone gas fireplace where friends & family can gather. The open-concept kitchen is designed for seamless entertaining, featuring SS appliances, gas range & a spacious island that flows into the dining area. Step outside to a West facing covered sundeck, offering the perfect vantage point overlooking the professionally landscaped & fully fenced backyard with an outdoor sauna! Enjoy one-level-living with a main floor that also includes a laundry/mudroom, a 2pc bath & a spacious primary retreat complete with a large walk-in closet & a 4-pc ensuite with shower & soaker tub. Upstairs, a bright loft serves as a flex space, ideal for a home office or creative studio. The lower level offers 2 additional bedrooms, a 4-pc bath, a generous rec room & a partially finished utility/storage room with separate access to the low maintenance backyard with alleyway access to the detached 2-car garage. Just a 10min bike to Downtown Kelowna, enjoy effortless walkability to the Lake, parks, tennis courts, Kelowna Paddle Centre, KGH + a variety of cafes, shops, restaurants & groceries! Move in this spring! A Fast Possession is possible! (id:53701)
Property Details
|
MLS® Number
|
10324580 |
|
Property Type
|
Single Family |
|
Neigbourhood
|
Kelowna South |
|
Amenities Near By
|
Public Transit, Shopping |
|
Community Features
|
Family Oriented, Pets Allowed |
|
Features
|
Corner Site, Central Island |
|
Parking Space Total
|
2 |
Building
|
Bathroom Total
|
3 |
|
Bedrooms Total
|
3 |
|
Appliances
|
Refrigerator, Dishwasher, Range - Gas, Washer/dryer Stack-up |
|
Constructed Date
|
2004 |
|
Cooling Type
|
Central Air Conditioning |
|
Fireplace Fuel
|
Gas |
|
Fireplace Present
|
Yes |
|
Fireplace Type
|
Unknown |
|
Flooring Type
|
Carpeted, Hardwood, Tile |
|
Half Bath Total
|
1 |
|
Heating Type
|
Forced Air |
|
Roof Material
|
Asphalt Shingle |
|
Roof Style
|
Unknown |
|
Stories Total
|
3 |
|
Size Interior
|
2,849 Ft2 |
|
Type
|
Duplex |
|
Utility Water
|
Municipal Water |
Parking
Land
|
Access Type
|
Easy Access |
|
Acreage
|
No |
|
Fence Type
|
Fence |
|
Land Amenities
|
Public Transit, Shopping |
|
Landscape Features
|
Landscaped |
|
Sewer
|
Municipal Sewage System |
|
Size Irregular
|
0.12 |
|
Size Total
|
0.12 Ac|under 1 Acre |
|
Size Total Text
|
0.12 Ac|under 1 Acre |
|
Zoning Type
|
Unknown |
Rooms
| Level |
Type |
Length |
Width |
Dimensions |
|
Second Level |
Loft |
|
|
22'5'' x 15'5'' |
|
Basement |
4pc Bathroom |
|
|
9'8'' x 10'5'' |
|
Basement |
Bedroom |
|
|
14'8'' x 12'10'' |
|
Basement |
Recreation Room |
|
|
14'9'' x 22'6'' |
|
Basement |
Utility Room |
|
|
25'2'' x 12'4'' |
|
Basement |
Bedroom |
|
|
14'5'' x 12'4'' |
|
Main Level |
Laundry Room |
|
|
11'6'' x 8'1'' |
|
Main Level |
4pc Ensuite Bath |
|
|
6'11'' x 12'8'' |
|
Main Level |
Primary Bedroom |
|
|
15'0'' x 12'7'' |
|
Main Level |
2pc Bathroom |
|
|
5'8'' x 4'8'' |
|
Main Level |
Living Room |
|
|
19'0'' x 14'6'' |
|
Main Level |
Dining Room |
|
|
12'0'' x 12'1'' |
|
Main Level |
Kitchen |
|
|
13'10'' x 11'0'' |
https://www.realtor.ca/real-estate/27450729/2706-bath-street-kelowna-kelowna-south











































