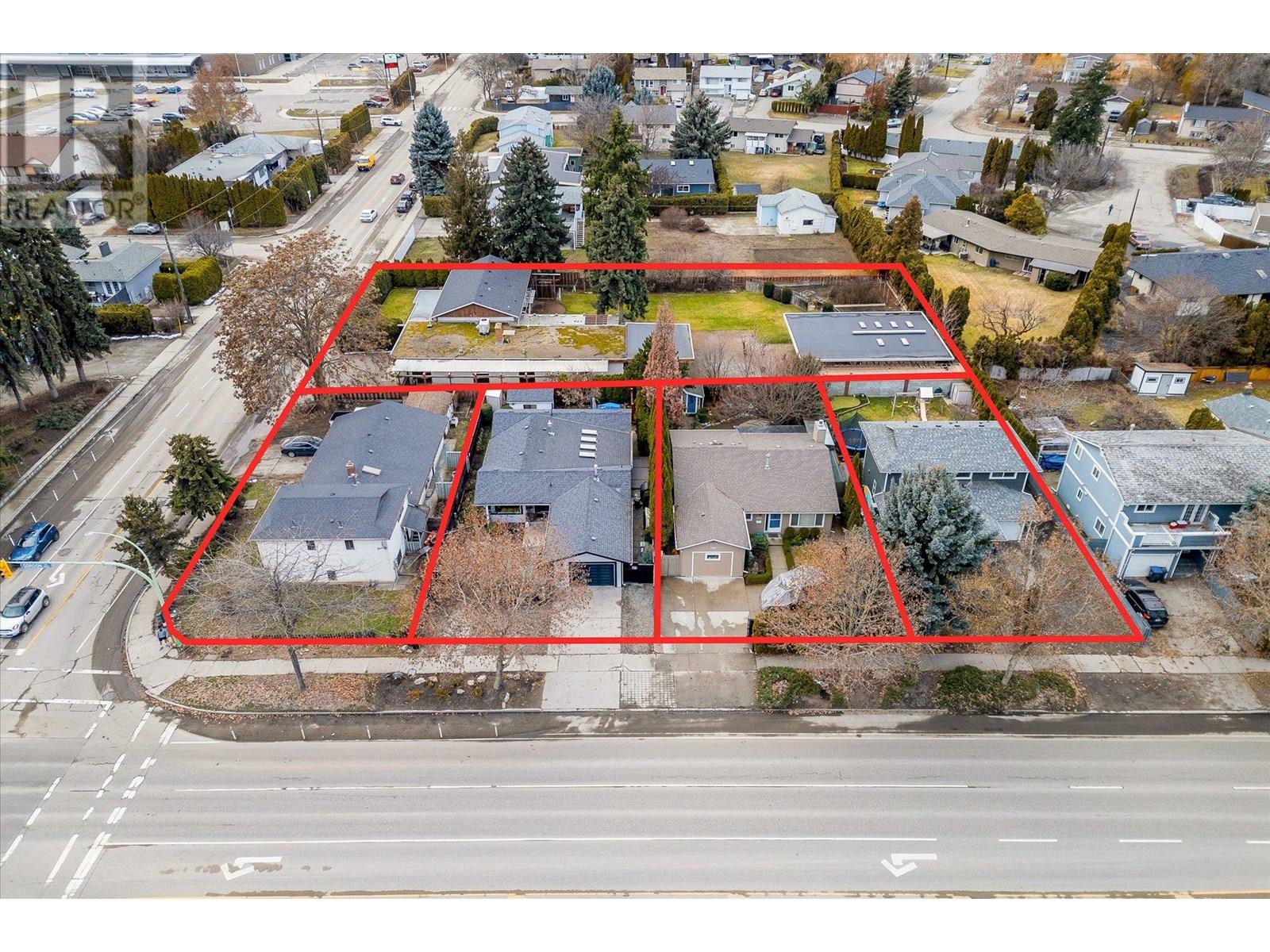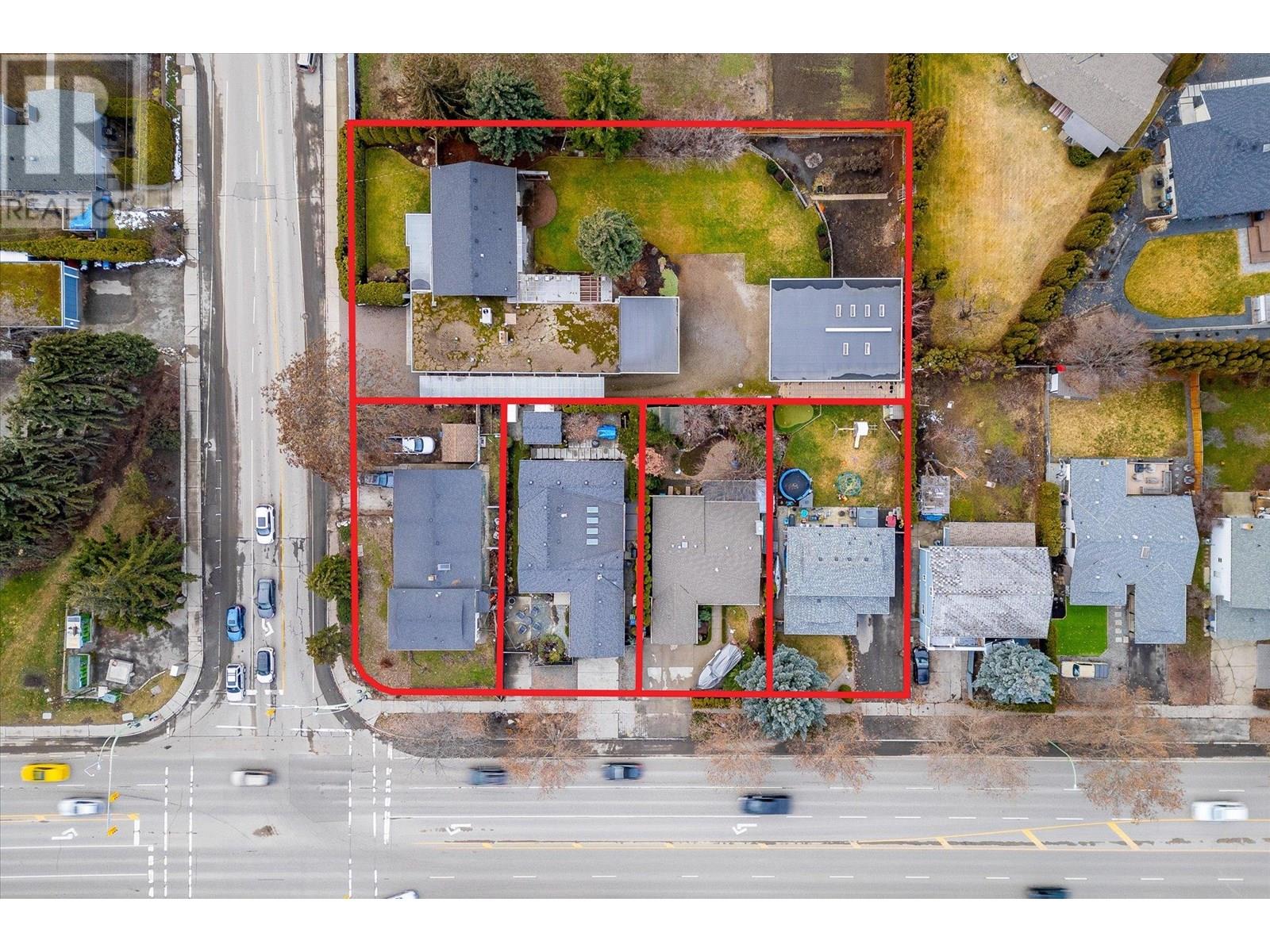2 Bedroom
2 Bathroom
1,510 ft2
Ranch
Central Air Conditioning
Forced Air, See Remarks
Underground Sprinkler
$925,000
LAND ASSEMBLY! HUGE PRICE DROP! PRIME LOCATION! This 5-lot assembly is located on the corner of Gordon/Raymer, 1 ACRE+, and now has a total new asking price of $5,950,000. There is potential for constructing a 6-story residential building with commercial on the ground level, under MF3 Zoning. This assembly's highly desirable location, strategic position on transit corridor, & its accessibility to key amenities, marks it as a premium development prospect! City indicates 1.8 FAR + bonuses up to 2.3 FAR. Must be purchased in conjunction with the other properties in the land assembly. Properties included in this assembly are 1198 Raymer Avenue, 1190 Raymer Avenue, 2670 Gordon Drive, 2680 Gordon Drive, & 2690 Gordon Drive. (id:53701)
Property Details
|
MLS® Number
|
10304965 |
|
Property Type
|
Single Family |
|
Neigbourhood
|
Kelowna South |
|
Features
|
Jacuzzi Bath-tub |
|
Parking Space Total
|
1 |
Building
|
Bathroom Total
|
2 |
|
Bedrooms Total
|
2 |
|
Architectural Style
|
Ranch |
|
Basement Type
|
Crawl Space |
|
Constructed Date
|
1986 |
|
Construction Style Attachment
|
Detached |
|
Cooling Type
|
Central Air Conditioning |
|
Exterior Finish
|
Vinyl Siding |
|
Fire Protection
|
Security System, Smoke Detector Only |
|
Flooring Type
|
Ceramic Tile, Wood, Slate |
|
Heating Type
|
Forced Air, See Remarks |
|
Roof Material
|
Asphalt Shingle |
|
Roof Style
|
Unknown |
|
Stories Total
|
1 |
|
Size Interior
|
1,510 Ft2 |
|
Type
|
House |
|
Utility Water
|
Municipal Water |
Parking
Land
|
Acreage
|
No |
|
Fence Type
|
Fence |
|
Landscape Features
|
Underground Sprinkler |
|
Sewer
|
Municipal Sewage System |
|
Size Frontage
|
50 Ft |
|
Size Irregular
|
0.13 |
|
Size Total
|
0.13 Ac|under 1 Acre |
|
Size Total Text
|
0.13 Ac|under 1 Acre |
|
Zoning Type
|
Unknown |
Rooms
| Level |
Type |
Length |
Width |
Dimensions |
|
Main Level |
Foyer |
|
|
5' x 8' |
|
Main Level |
Other |
|
|
9' x 11' |
|
Main Level |
Laundry Room |
|
|
6' x 7'5'' |
|
Main Level |
Sunroom |
|
|
15'6'' x 15'6'' |
|
Main Level |
3pc Ensuite Bath |
|
|
5' x 9' |
|
Main Level |
4pc Ensuite Bath |
|
|
5'6'' x 9'3'' |
|
Main Level |
Bedroom |
|
|
9' x 11' |
|
Main Level |
Primary Bedroom |
|
|
10'3'' x 13' |
|
Main Level |
Kitchen |
|
|
10' x 10' |
|
Main Level |
Dining Room |
|
|
9' x 11'4'' |
|
Main Level |
Living Room |
|
|
13' x 17' |
https://www.realtor.ca/real-estate/26547194/2690-gordon-drive-kelowna-kelowna-south














