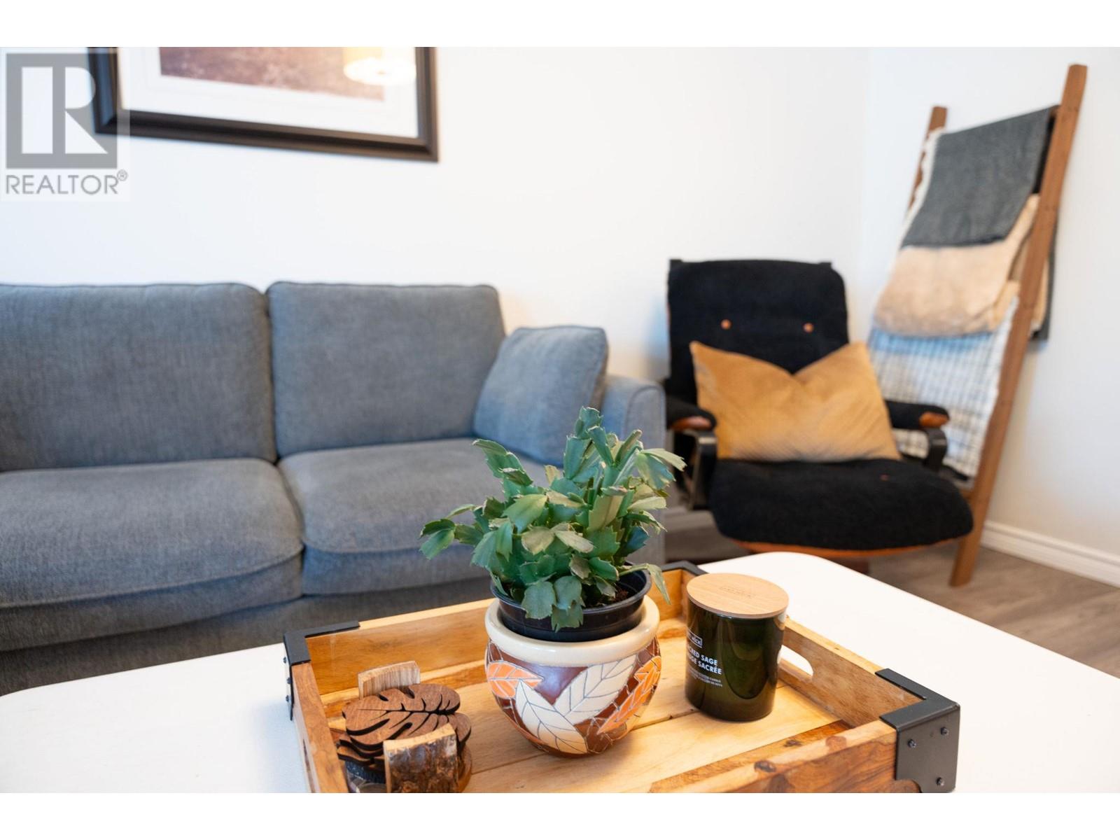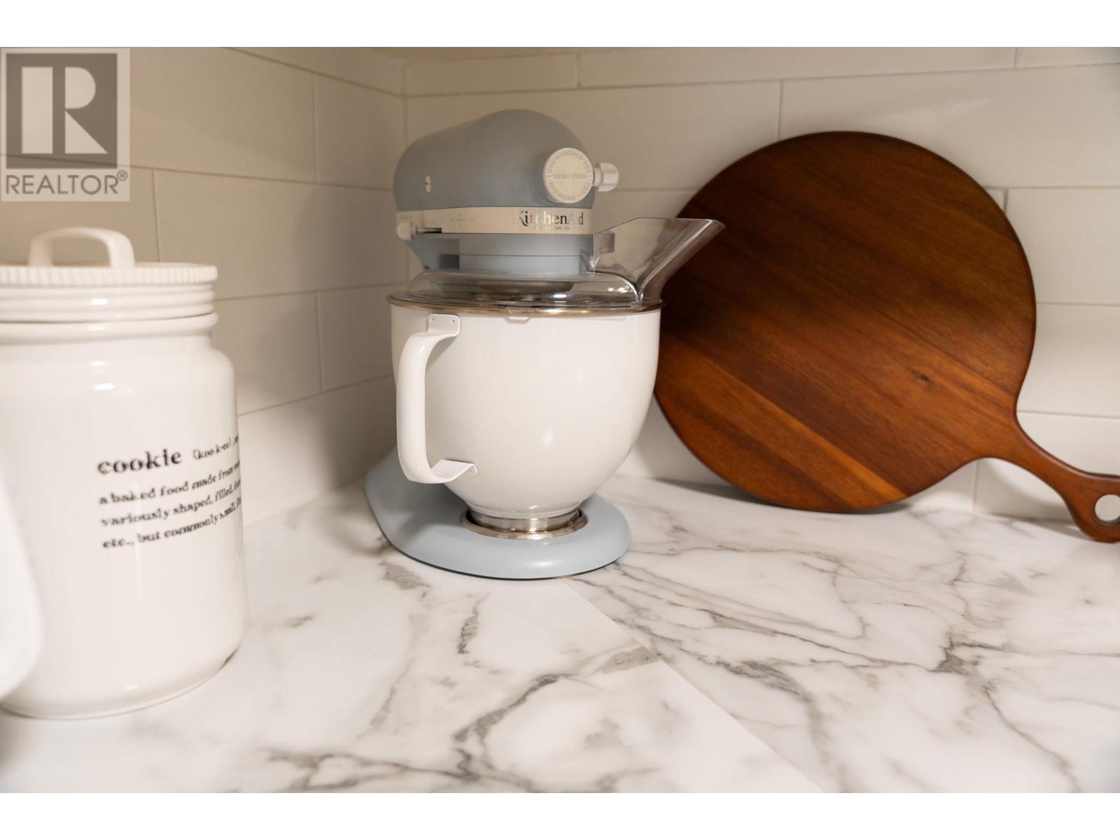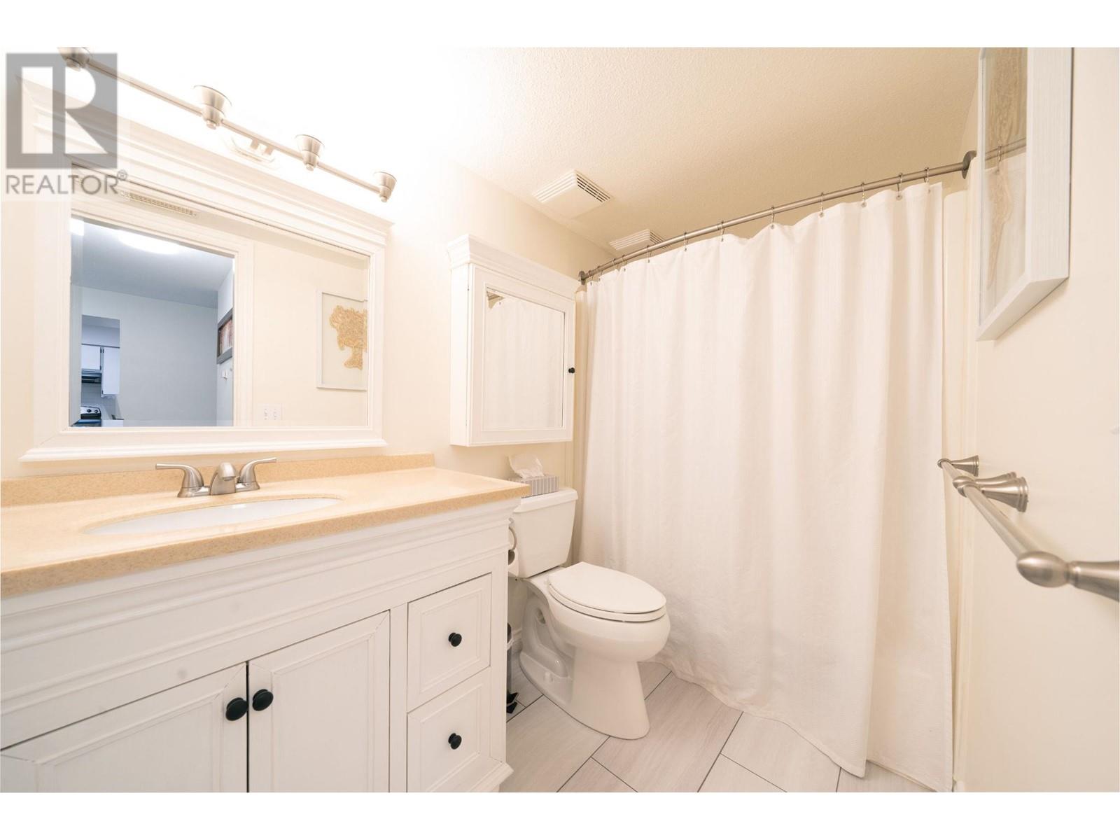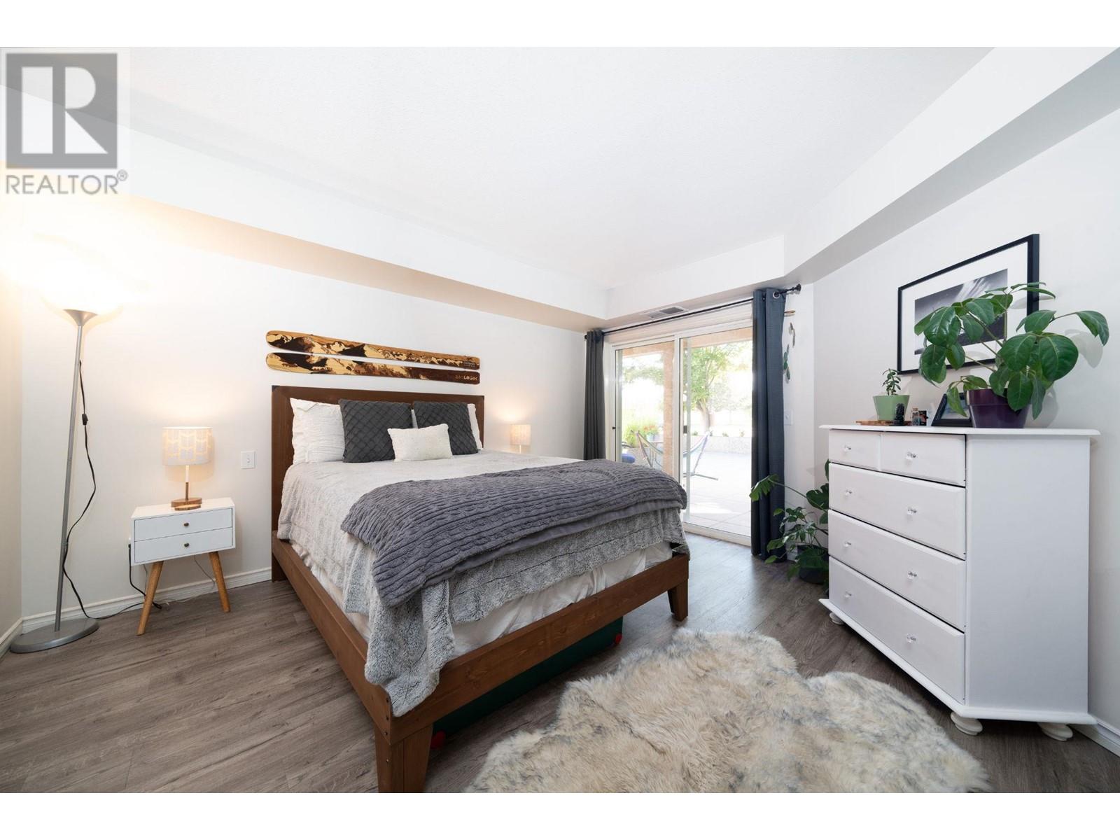265 Snowsell Street Unit# 215 Kelowna, British Columbia V1V 1V6
$399,900Maintenance, Reserve Fund Contributions, Heat, Insurance, Ground Maintenance, Property Management, Other, See Remarks, Waste Removal
$303.54 Monthly
Maintenance, Reserve Fund Contributions, Heat, Insurance, Ground Maintenance, Property Management, Other, See Remarks, Waste Removal
$303.54 MonthlyBeautifully updated, spacious 1-bed, 1-bath unit in Glenmore. Close to amenities. 5 minute drive to shops & restaurants. 10 min drive to downtown, airport, UBCO, Costco. Parks & schools within walking distance, including Glenmore Recreation Park. Park your car in the heated underground parkade & take the elevator up to your 2nd floor corner unit. There's also easy access via the ground floor patio. On warm summer days enjoy the afternoon shade on the patio and grill something for dinner. On cooler winter days cozy up to the natural gas fireplace with a warm beverage prepared in your kitchen. The living room and dining room have plenty of room for visits with family & friends. The primary bedroom has a large patio door to access the patio as well and a walk-in closet. There's room in the laundry room for some additional storage. Plus a storage locker on the 1st floor. Common amenities include a meeting room available for a small fee and a workout room. No restriction on dog size although some breeds are prohibited. No age restriction. Rentals allowed. Come home to Glendavid Place. (id:53701)
Property Details
| MLS® Number | 10318726 |
| Property Type | Single Family |
| Neigbourhood | North Glenmore |
| Community Name | Glendavid Place |
| ParkingSpaceTotal | 1 |
| StorageType | Storage, Locker |
Building
| BathroomTotal | 1 |
| BedroomsTotal | 1 |
| Appliances | Refrigerator, Dishwasher, Dryer, Range - Electric, Microwave, Hood Fan, Washer |
| ConstructedDate | 1992 |
| CoolingType | Central Air Conditioning |
| ExteriorFinish | Stucco |
| FireProtection | Controlled Entry |
| FireplaceFuel | Gas |
| FireplacePresent | Yes |
| FireplaceType | Unknown |
| FlooringType | Laminate, Vinyl |
| HeatingType | Forced Air |
| StoriesTotal | 1 |
| SizeInterior | 861 Sqft |
| Type | Apartment |
| UtilityWater | Municipal Water |
Parking
| Parkade |
Land
| Acreage | No |
| Sewer | Municipal Sewage System |
| SizeTotalText | Under 1 Acre |
| ZoningType | Unknown |
Rooms
| Level | Type | Length | Width | Dimensions |
|---|---|---|---|---|
| Main Level | Other | 4'1'' x 5'8'' | ||
| Main Level | Primary Bedroom | 13'2'' x 13'4'' | ||
| Main Level | Full Bathroom | 4'11'' x 9'1'' | ||
| Main Level | Laundry Room | 8'5'' x 5'6'' | ||
| Main Level | Foyer | 5'1'' x 9'1'' | ||
| Main Level | Kitchen | 9'9'' x 9'1'' | ||
| Main Level | Living Room | 13'6'' x 12'9'' | ||
| Main Level | Dining Room | 11'10'' x 9'0'' |
https://www.realtor.ca/real-estate/27130936/265-snowsell-street-unit-215-kelowna-north-glenmore
Interested?
Contact us for more information






























