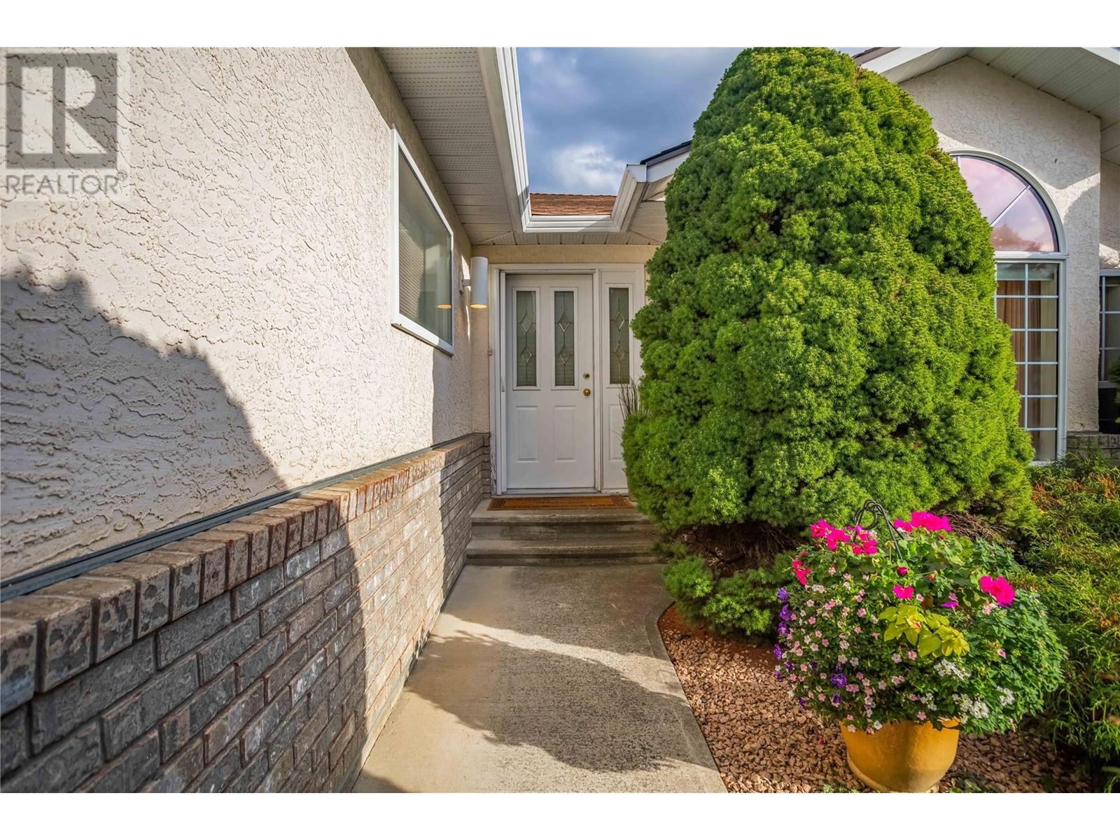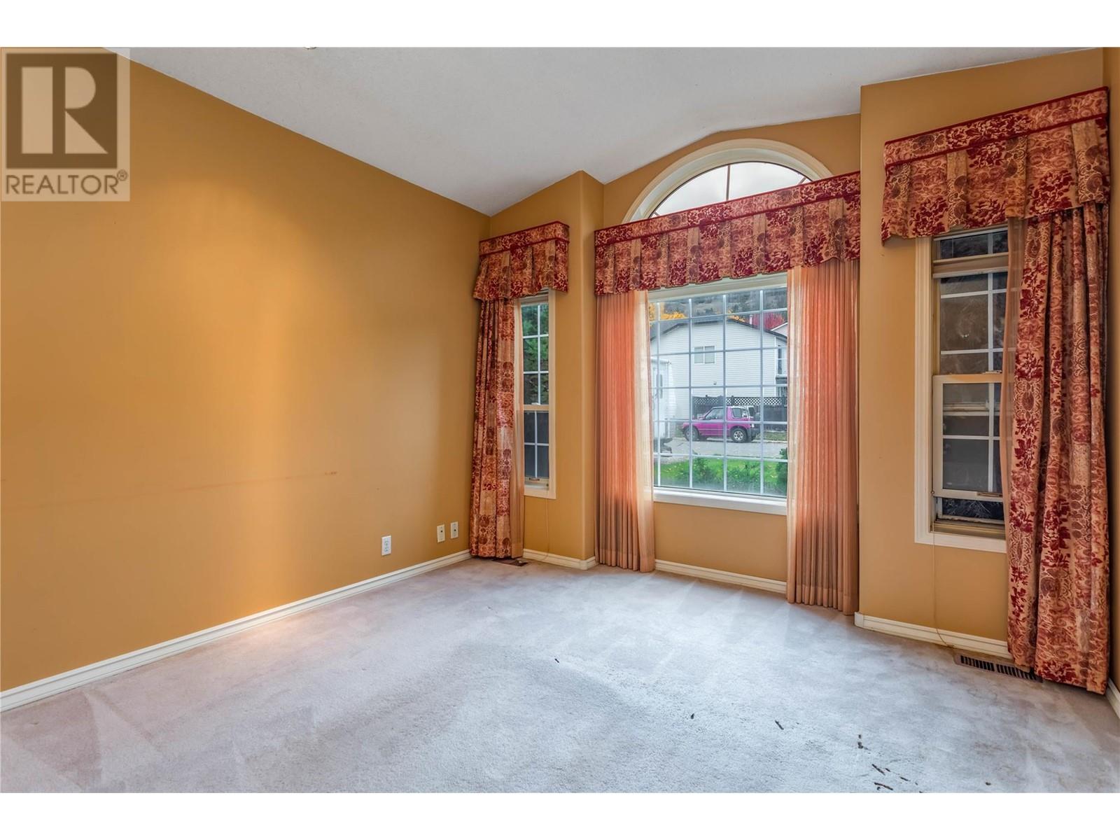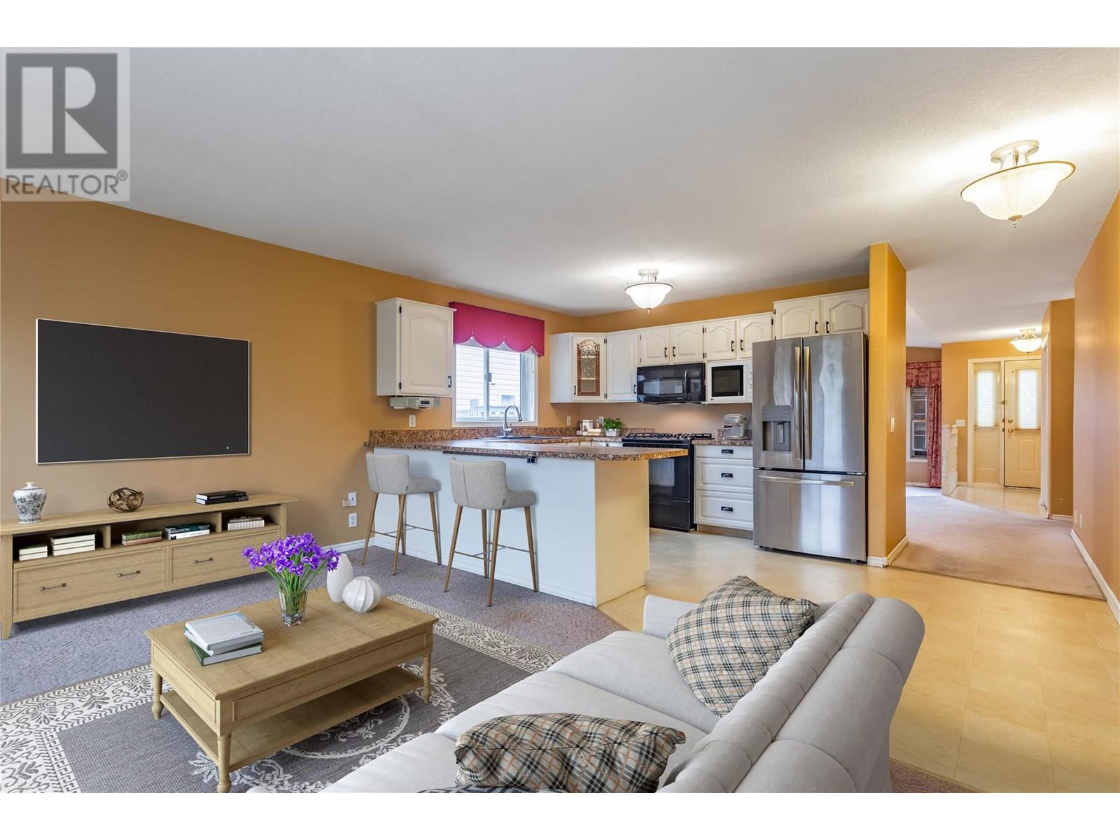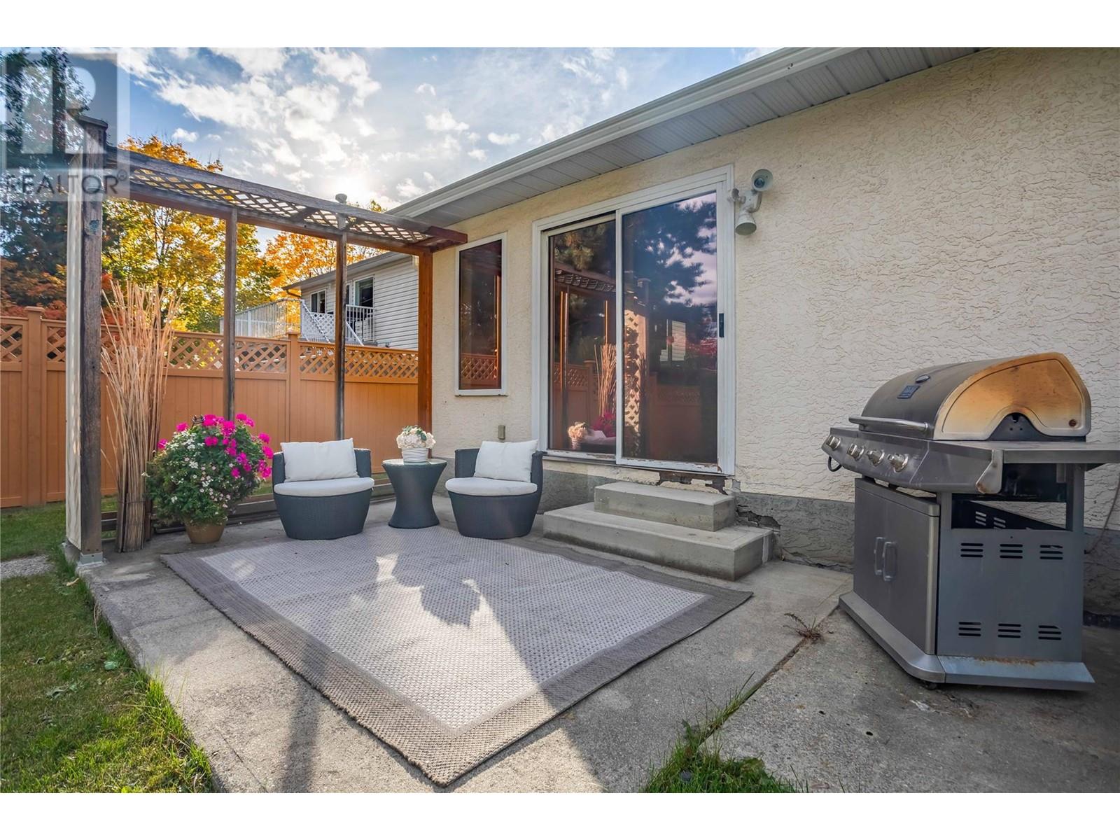3 Bedroom
2 Bathroom
1536 sqft
Ranch
Heat Pump
Heat Pump
Landscaped, Level, Underground Sprinkler
$798,000
OPPORTUNITY IS KNOCKING! First time on market and Priced well UNDER assessed value! Fantastic and highly sought after family neighbourhood, close to everything and priced to move. 3BR, 2 Full Bath family home with good bones. This quiet and serene property boasts a big, flat and secure fenced yard and is perfect for entertaining, kids and pets! Inside you'll find an open-concept kitchen/family room with peninsula island with access directly to the back patio. Sunrise facing back patio - perfect for morning coffee and a cool place to entertain in the hot summer. Stainless Steel appliances with a gas range too. 4' Crawl space offers loads of extra storage. Added features: Built-in Vac plus water softening system. This property represents great value but needs your ideas to fix it up and make it your own beautiful space. If you've been wanting to get into a safe family neighbourhood at a reasonable price, this is the one for you! Call today to learn more about this great opportunity to live in one of Kelowna's more desirable areas. (id:53701)
Property Details
|
MLS® Number
|
10327023 |
|
Property Type
|
Single Family |
|
Neigbourhood
|
North Glenmore |
|
AmenitiesNearBy
|
Golf Nearby, Public Transit, Airport, Park, Recreation, Schools, Shopping |
|
CommunityFeatures
|
Family Oriented |
|
Features
|
Level Lot, Private Setting |
|
ParkingSpaceTotal
|
6 |
Building
|
BathroomTotal
|
2 |
|
BedroomsTotal
|
3 |
|
Appliances
|
Refrigerator, Dishwasher, Dryer, Range - Gas, Microwave, Washer |
|
ArchitecturalStyle
|
Ranch |
|
ConstructedDate
|
1992 |
|
ConstructionStyleAttachment
|
Detached |
|
CoolingType
|
Heat Pump |
|
FlooringType
|
Carpeted, Linoleum, Mixed Flooring |
|
HeatingType
|
Heat Pump |
|
RoofMaterial
|
Asphalt Shingle |
|
RoofStyle
|
Unknown |
|
StoriesTotal
|
1 |
|
SizeInterior
|
1536 Sqft |
|
Type
|
House |
|
UtilityWater
|
Municipal Water |
Parking
Land
|
AccessType
|
Easy Access |
|
Acreage
|
No |
|
FenceType
|
Fence |
|
LandAmenities
|
Golf Nearby, Public Transit, Airport, Park, Recreation, Schools, Shopping |
|
LandscapeFeatures
|
Landscaped, Level, Underground Sprinkler |
|
SizeIrregular
|
0.14 |
|
SizeTotal
|
0.14 Ac|under 1 Acre |
|
SizeTotalText
|
0.14 Ac|under 1 Acre |
|
ZoningType
|
Unknown |
Rooms
| Level |
Type |
Length |
Width |
Dimensions |
|
Main Level |
Other |
|
|
12' x 3' |
|
Main Level |
Other |
|
|
7' x 7' |
|
Main Level |
Other |
|
|
21'2'' x 18' |
|
Main Level |
Foyer |
|
|
7' x 5'6'' |
|
Main Level |
Family Room |
|
|
15'3'' x 10'3'' |
|
Main Level |
Kitchen |
|
|
15'6'' x 11' |
|
Main Level |
Dining Room |
|
|
12' x 9'6'' |
|
Main Level |
Living Room |
|
|
13'7'' x 11'5'' |
|
Main Level |
Laundry Room |
|
|
8'3'' x 6'5'' |
|
Main Level |
4pc Bathroom |
|
|
9'1'' x 6'10'' |
|
Main Level |
Bedroom |
|
|
10' x 9'11'' |
|
Main Level |
Bedroom |
|
|
10' x 10' |
|
Main Level |
4pc Ensuite Bath |
|
|
6'10'' x 8'8'' |
|
Main Level |
Primary Bedroom |
|
|
13'4'' x 13'3'' |
https://www.realtor.ca/real-estate/27594006/265-ranchland-road-kelowna-north-glenmore










































