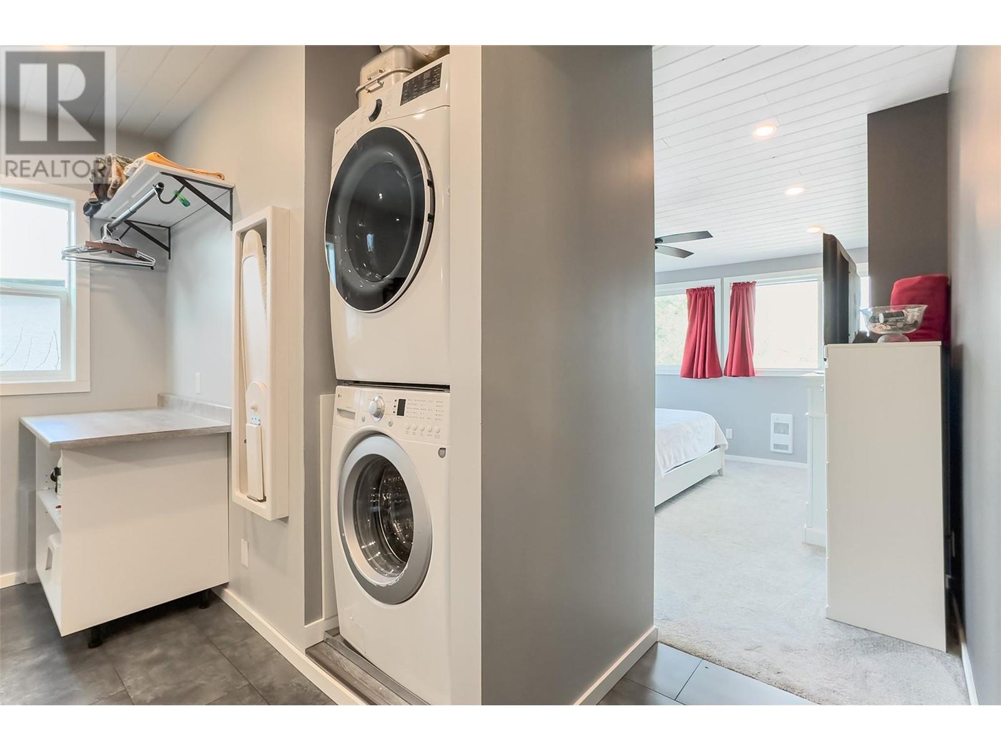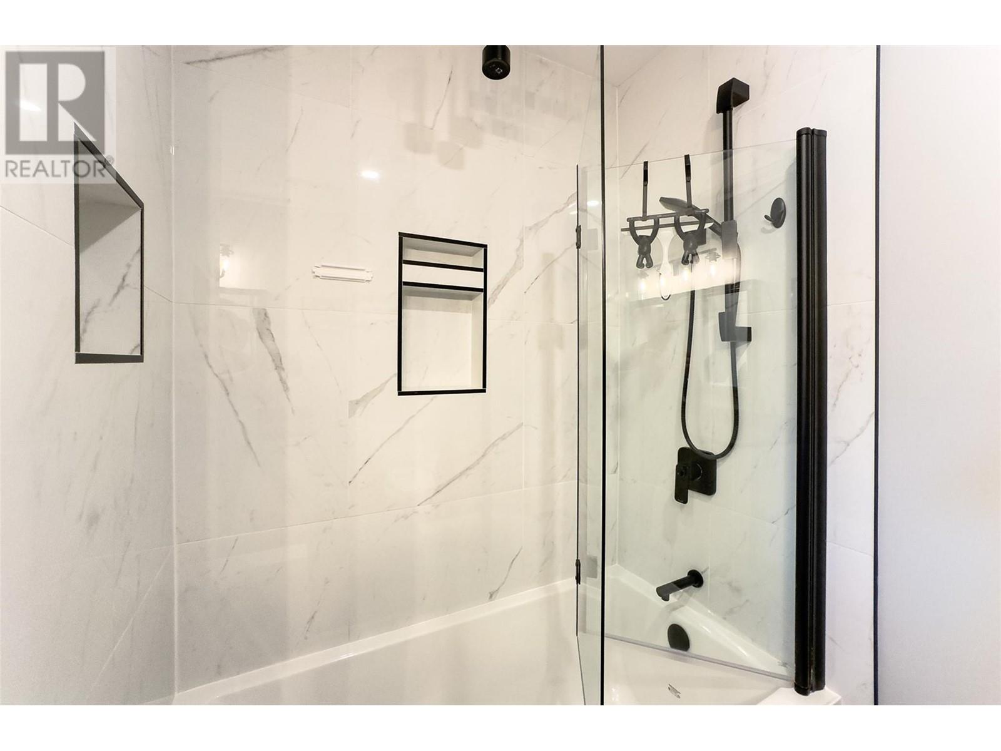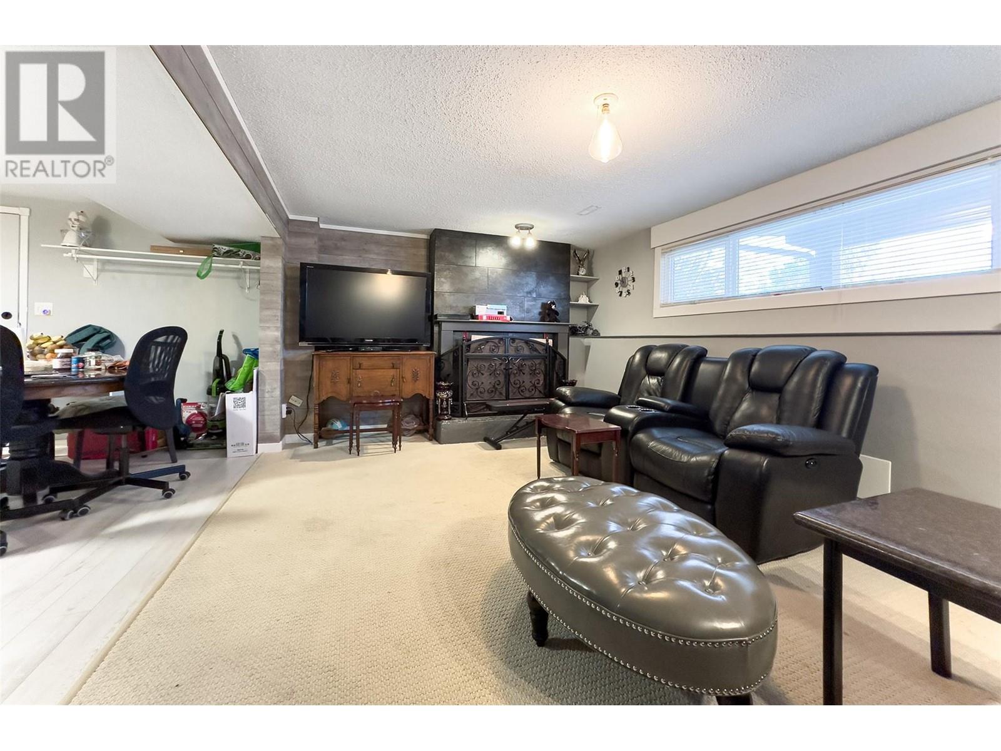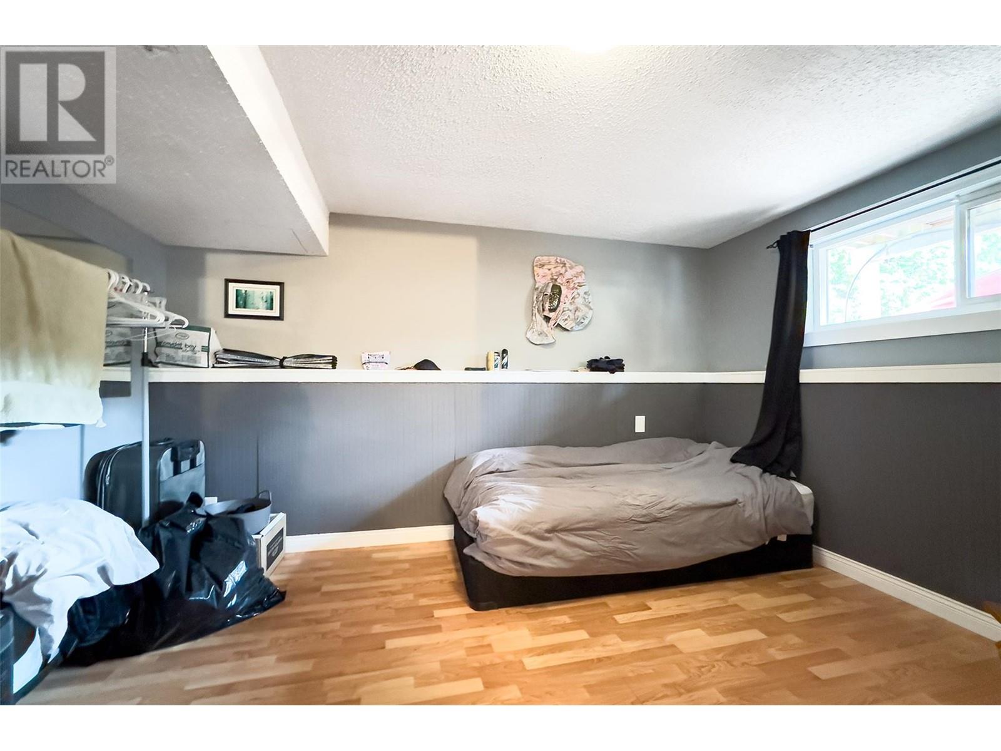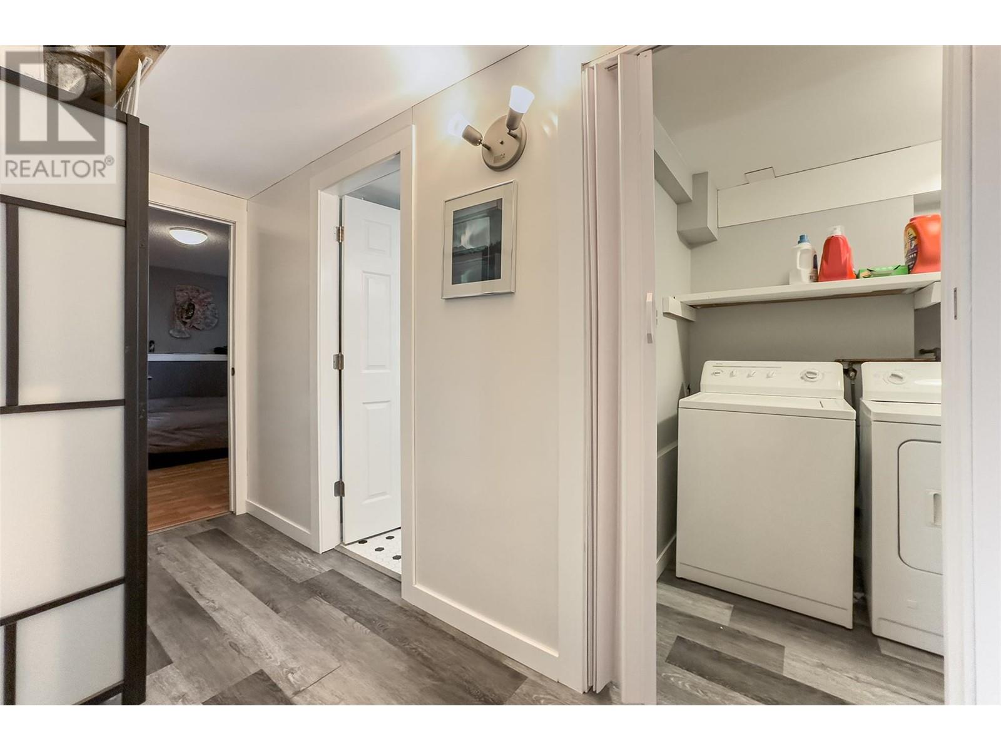265 Gemini Road Kelowna, British Columbia V1X 1E5
5 Bedroom
3 Bathroom
2825 sqft
Fireplace
Above Ground Pool, Outdoor Pool
Central Air Conditioning
Forced Air
Underground Sprinkler
$950,000
Welcome Home! This property checks all the boxes! This is a perfect family home stylishly renovated including the large 2 bedroom suite on the lower floor-a fantastic mortgage helper! A pool, hot tub, RV hook up with plenty of parking and a private back yard with cherry and plum trees make this a dream property for those who enjoy the outdoors. (id:53701)
Property Details
| MLS® Number | 10325340 |
| Property Type | Single Family |
| Neigbourhood | Rutland South |
| Features | Central Island, Balcony |
| ParkingSpaceTotal | 5 |
| PoolType | Above Ground Pool, Outdoor Pool |
Building
| BathroomTotal | 3 |
| BedroomsTotal | 5 |
| Appliances | Refrigerator, Dishwasher, Dryer, Range - Gas, Microwave, Washer |
| ConstructedDate | 1972 |
| ConstructionStyleAttachment | Detached |
| CoolingType | Central Air Conditioning |
| FireProtection | Security |
| FireplaceFuel | Gas |
| FireplacePresent | Yes |
| FireplaceType | Unknown |
| FlooringType | Carpeted, Ceramic Tile, Laminate |
| HeatingType | Forced Air |
| RoofMaterial | Other |
| RoofStyle | Unknown |
| StoriesTotal | 2 |
| SizeInterior | 2825 Sqft |
| Type | House |
| UtilityWater | Municipal Water |
Parking
| Attached Garage | 1 |
| RV | 2 |
Land
| Acreage | No |
| FenceType | Fence |
| LandscapeFeatures | Underground Sprinkler |
| Sewer | Municipal Sewage System |
| SizeIrregular | 0.2 |
| SizeTotal | 0.2 Ac|under 1 Acre |
| SizeTotalText | 0.2 Ac|under 1 Acre |
| ZoningType | Unknown |
Rooms
| Level | Type | Length | Width | Dimensions |
|---|---|---|---|---|
| Basement | Storage | 6'7'' x 4'7'' | ||
| Basement | Storage | 5'6'' x 13'8'' | ||
| Basement | Laundry Room | 5'7'' x 8'2'' | ||
| Basement | Full Bathroom | 5'6'' x 7'9'' | ||
| Basement | Bedroom | 11'2'' x 13'10'' | ||
| Basement | Bedroom | 12'6'' x 9'5'' | ||
| Basement | Living Room | 11'6'' x 19'6'' | ||
| Basement | Kitchen | 12'4'' x 14'0'' | ||
| Main Level | Full Bathroom | 8'11'' x 6'10'' | ||
| Main Level | Full Bathroom | 5'8'' x 12'4'' | ||
| Main Level | Dining Room | 13'8'' x 9'5'' | ||
| Main Level | Bedroom | 11'4'' x 12'3'' | ||
| Main Level | Bedroom | 13'4'' x 11'1'' | ||
| Main Level | Primary Bedroom | 13'5'' x 12'4'' | ||
| Main Level | Living Room | 17'9'' x 19'7'' | ||
| Main Level | Kitchen | 13'3'' x 13'1'' |
https://www.realtor.ca/real-estate/27534669/265-gemini-road-kelowna-rutland-south
Interested?
Contact us for more information
























