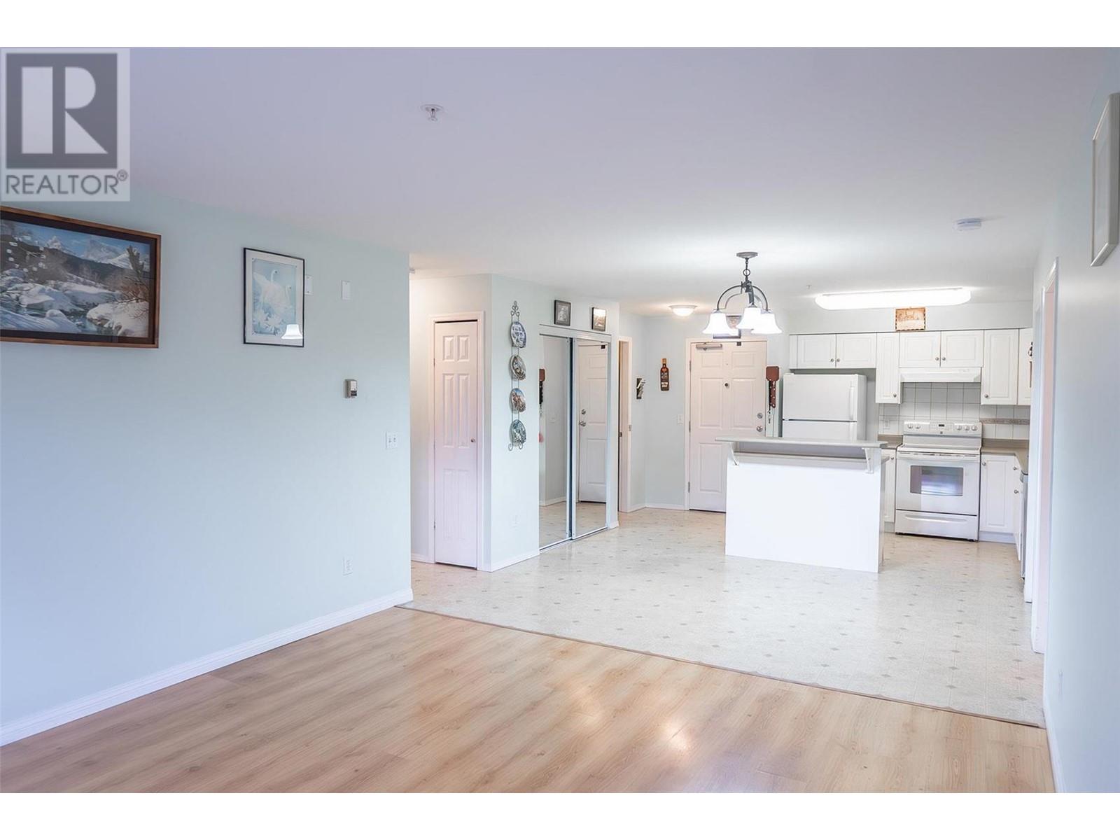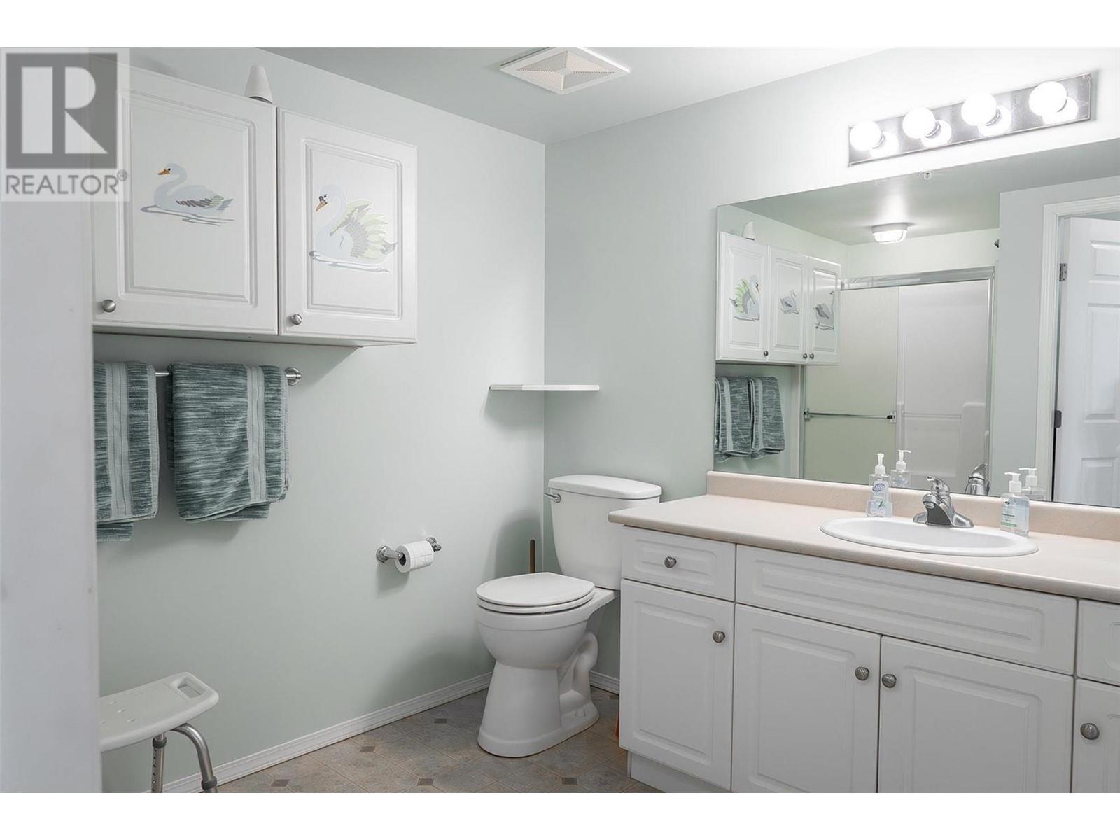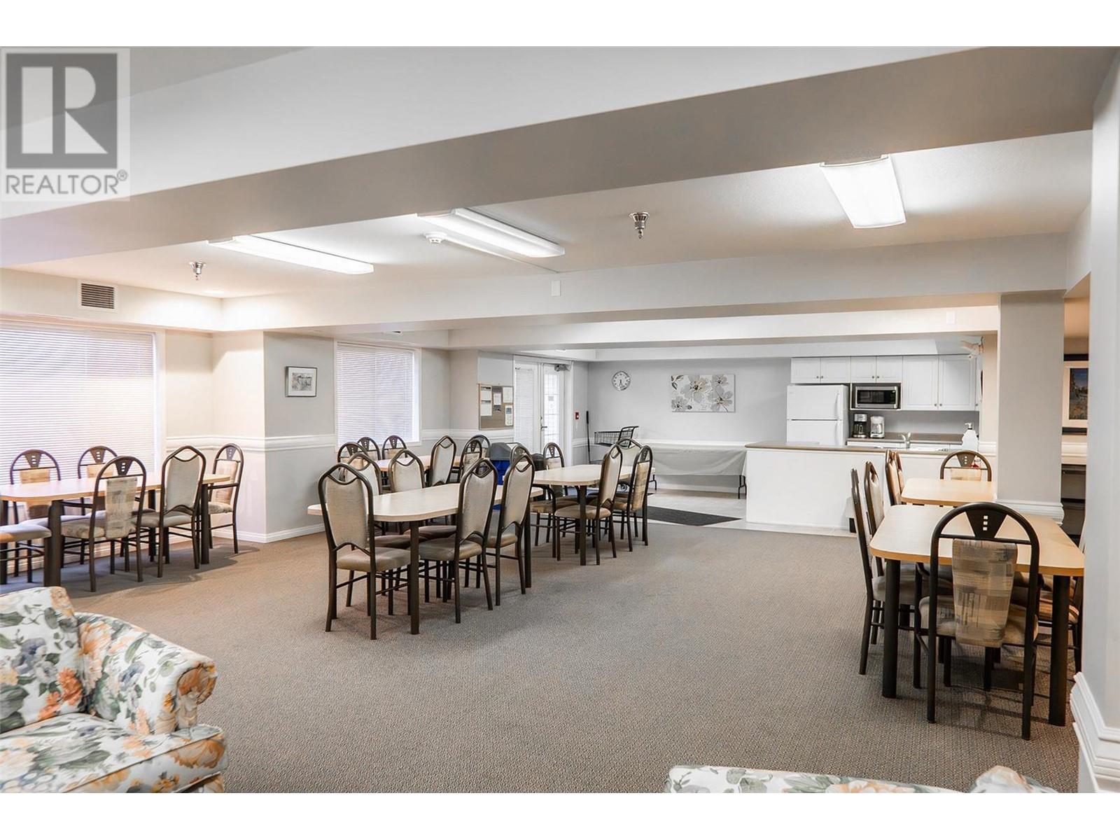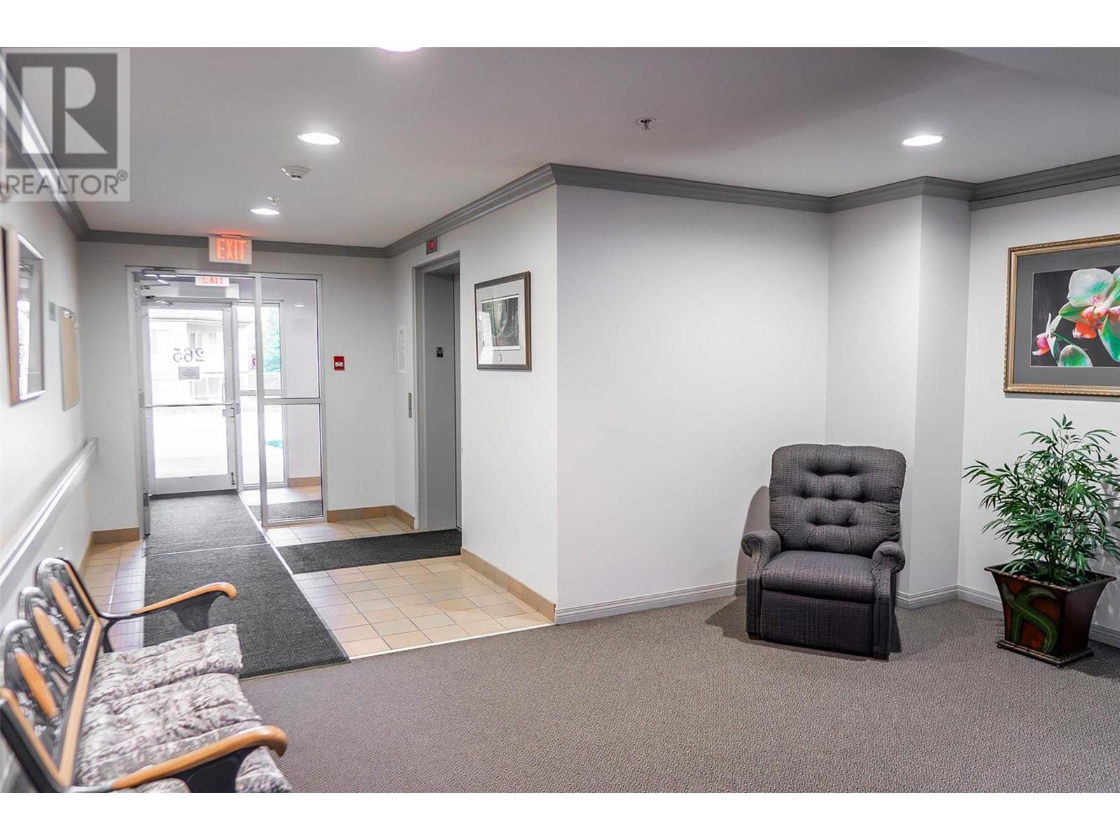265 Froelich Road Unit# 307 Kelowna, British Columbia V1X 3M6
$329,900Maintenance,
$327.80 Monthly
Maintenance,
$327.80 MonthlyWelcome to the Bench II. A centrally located 55+ community that is walking distance to all shopping and services. Bright and open split floor plan with large windows and 2 generous sized bedrooms including a large primary with walk through closet and its own large ensuite. Private east-facing balcony provides lovely morning sun and views of Black Mountain. Plenty of cabinets & drawers in the bright kitchen with an island for gatherings. This suite comes with a storage locker plus the best covered parking spot available; Right beside the building entrance! There is also a Guest suite available for $25.00/per night. Large community room for socials. Walk to all amenities, including a grocery store, hair salon, post office, shops, restaurants, medical and public transit. The Bench has a 55+ age restriction; 1 pet with a max height of 12"" at the shoulder; Rental friendly plus RV parking for the owners in the building. A great value in a desirable building. Call for more information (id:53701)
Property Details
| MLS® Number | 10320424 |
| Property Type | Single Family |
| Neigbourhood | Rutland North |
| Community Name | Bench II |
| CommunityFeatures | Seniors Oriented |
| Features | One Balcony |
| ParkingSpaceTotal | 1 |
| StorageType | Storage, Locker |
| Structure | Clubhouse |
Building
| BathroomTotal | 2 |
| BedroomsTotal | 2 |
| Amenities | Clubhouse, Storage - Locker |
| Appliances | Refrigerator, Dishwasher, Dryer, Range - Electric, Microwave, Washer |
| ConstructedDate | 2005 |
| CoolingType | Wall Unit |
| ExteriorFinish | Vinyl Siding |
| FlooringType | Carpeted, Laminate |
| HeatingFuel | Electric |
| RoofMaterial | Asphalt Shingle |
| RoofStyle | Unknown |
| StoriesTotal | 1 |
| SizeInterior | 1024 Sqft |
| Type | Apartment |
| UtilityWater | Municipal Water |
Parking
| Street | |
| RV | |
| Stall |
Land
| Acreage | No |
| Sewer | Municipal Sewage System |
| SizeTotalText | Under 1 Acre |
| ZoningType | Unknown |
Rooms
| Level | Type | Length | Width | Dimensions |
|---|---|---|---|---|
| Main Level | 4pc Ensuite Bath | 8'2'' x 7'11'' | ||
| Main Level | Living Room | 12'9'' x 14'8'' | ||
| Main Level | 4pc Bathroom | 8'9'' x 5'2'' | ||
| Main Level | Primary Bedroom | 10'1'' x 13'2'' | ||
| Main Level | Living Room | 12'9'' x 7'1'' | ||
| Main Level | Laundry Room | 9'9'' x 6'6'' | ||
| Main Level | Bedroom | 9'8'' x 9'11'' | ||
| Main Level | Kitchen | 14'1'' x 10'5'' |
https://www.realtor.ca/real-estate/27211223/265-froelich-road-unit-307-kelowna-rutland-north
Interested?
Contact us for more information



























