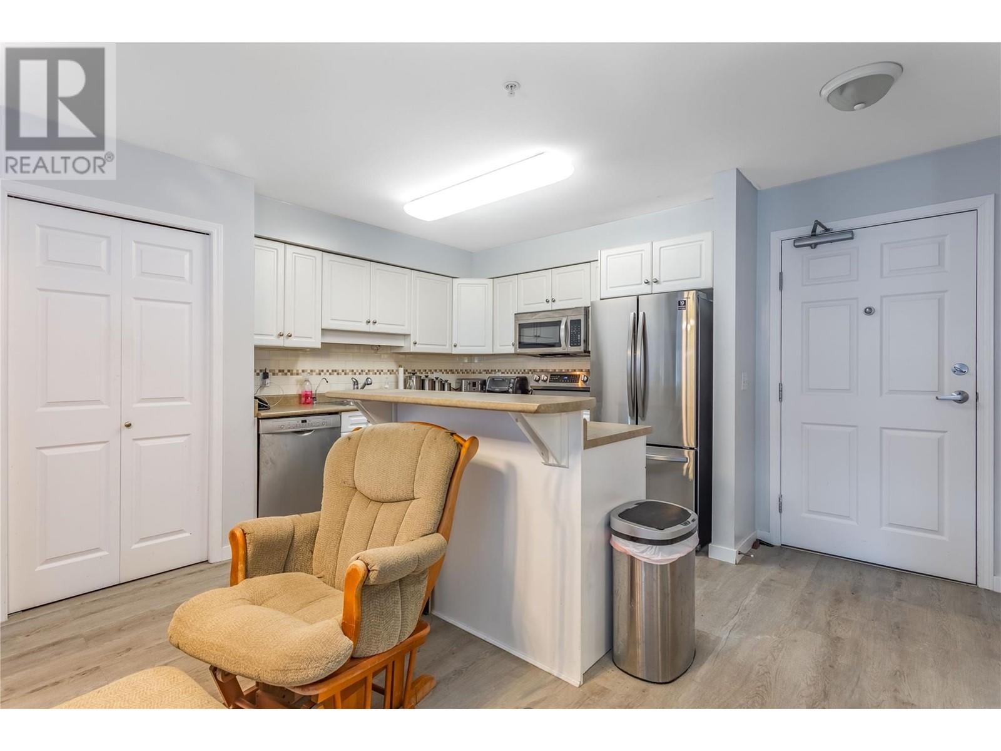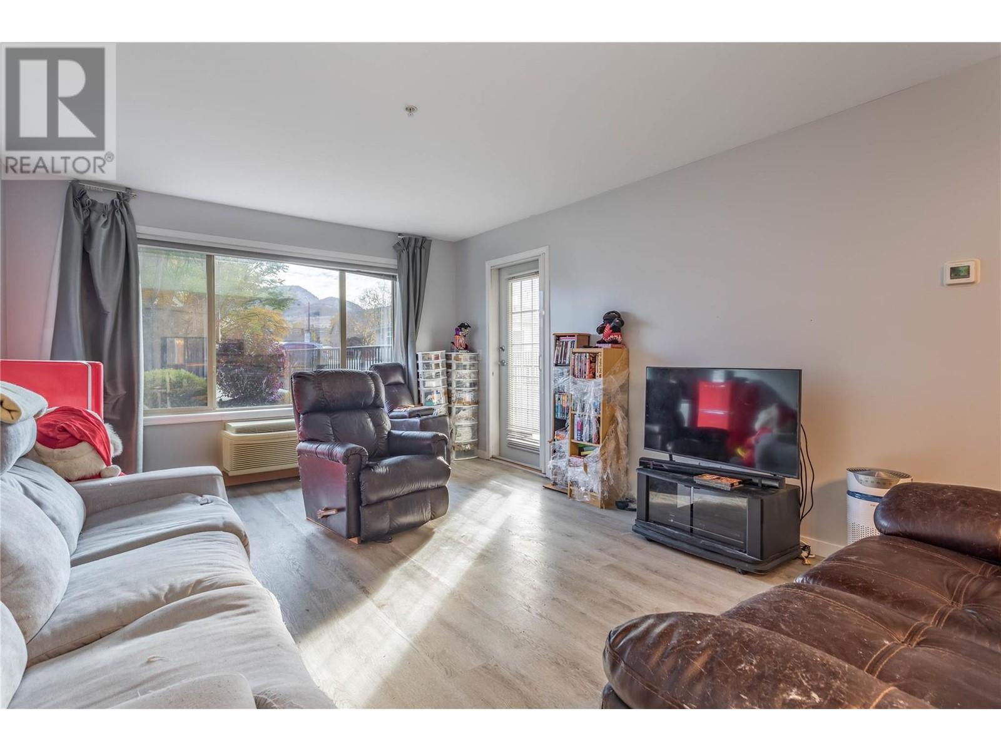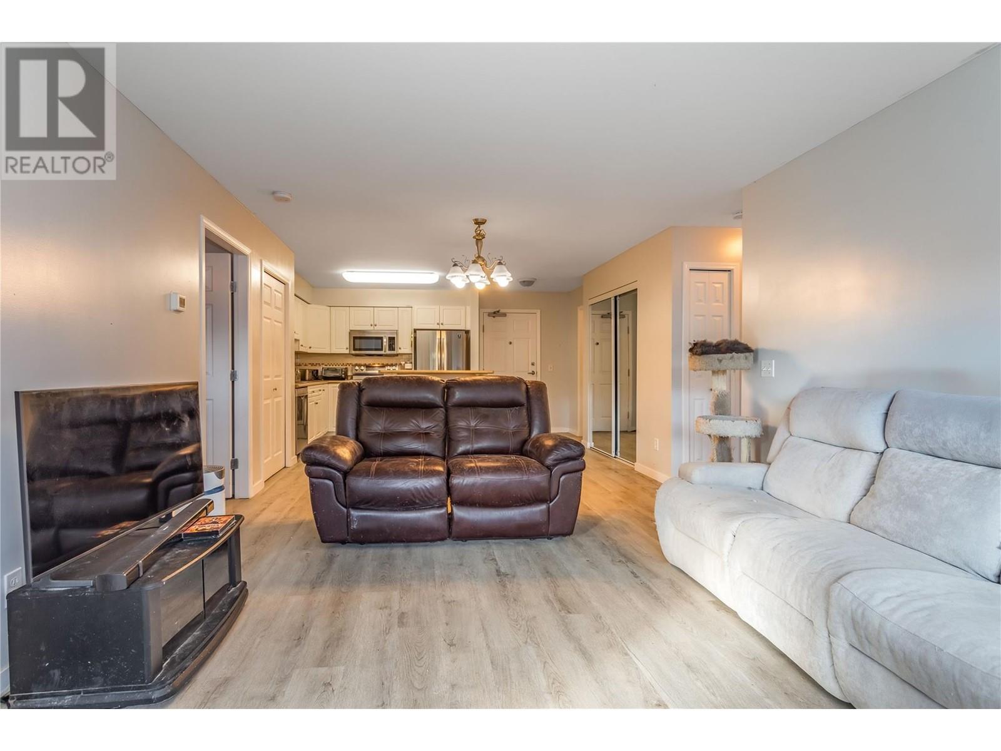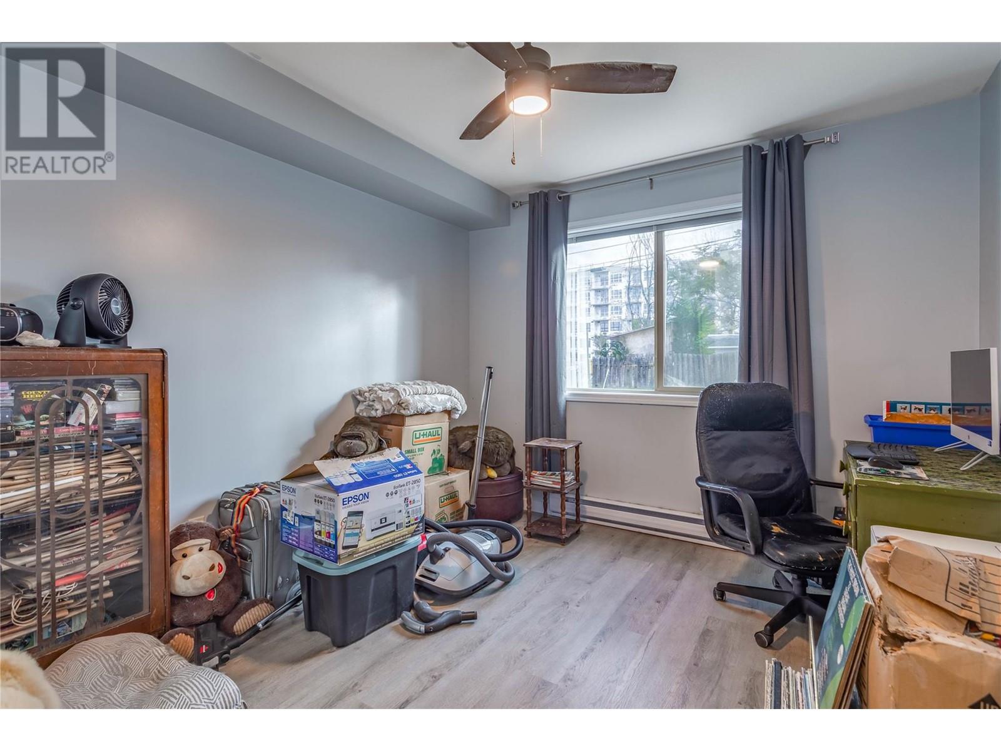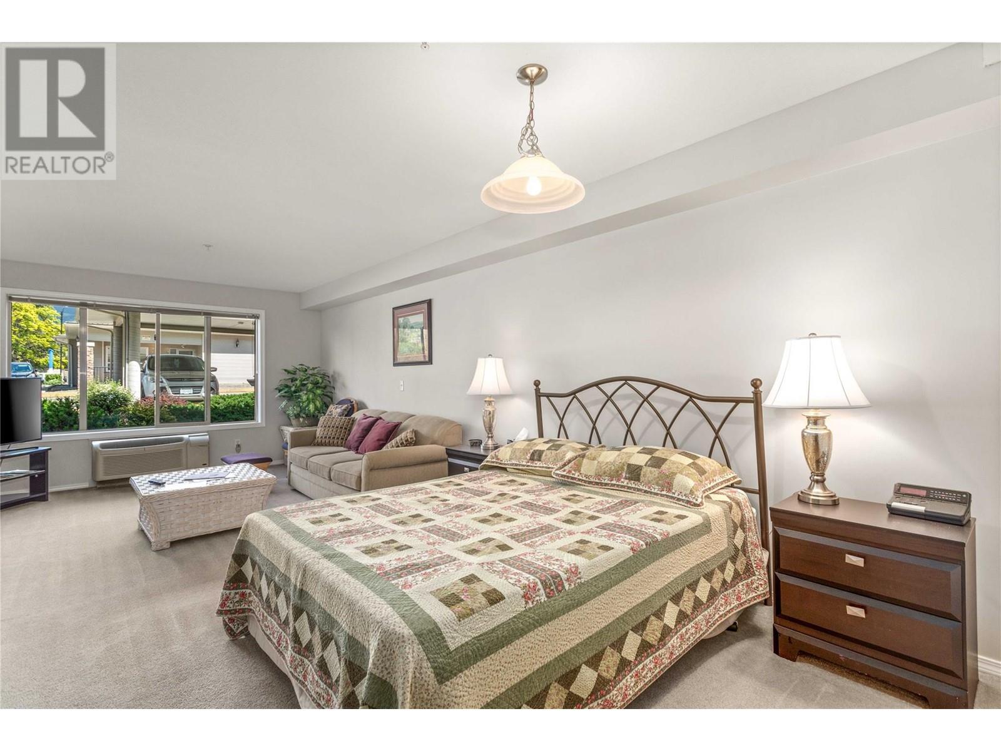265 Froelich Road Unit# 105 Kelowna, British Columbia V1X 3M6
$325,000Maintenance,
$342.57 Monthly
Maintenance,
$342.57 MonthlyStep into The Bench II, a 2-bedroom, 2-bath condo nestled in a lively 55+ community. Benefit from the latest appliances added in 2023 and a washer and dryer installed in 2024. The condo boasts new laminate flooring throughout. Additional amenities include underground parking, secure storage within the building, guest parking, and a guest suite available for rent for out-of-town visitors. Social activities like dinners, exercise classes, and coffee times create a welcoming community atmosphere. Location is key—just 15 mins to YLW, 20 mins to the hospital, and within a short walk to your bank, library, grocery stores, restaurants, thrift stores, and transit. This is more than just a condo; it’s a lifestyle designed for relaxation and convenience. Don’t miss out on making it yours! (id:53701)
Property Details
| MLS® Number | 10327656 |
| Property Type | Single Family |
| Neigbourhood | Rutland North |
| Community Name | The Bench |
| CommunityFeatures | Pet Restrictions, Pets Allowed With Restrictions, Seniors Oriented |
| Features | Central Island, One Balcony |
| ParkingSpaceTotal | 1 |
| StorageType | Storage, Locker |
Building
| BathroomTotal | 2 |
| BedroomsTotal | 2 |
| Appliances | Refrigerator, Dishwasher, Dryer, Range - Electric, Freezer, Microwave, Washer |
| ConstructedDate | 2005 |
| CoolingType | Wall Unit |
| ExteriorFinish | Stone, Vinyl Siding |
| FireProtection | Sprinkler System-fire, Smoke Detector Only |
| FlooringType | Vinyl |
| HeatingFuel | Electric |
| RoofMaterial | Asphalt Shingle |
| RoofStyle | Unknown |
| StoriesTotal | 1 |
| SizeInterior | 1016 Sqft |
| Type | Apartment |
| UtilityWater | Irrigation District |
Parking
| Parkade |
Land
| Acreage | No |
| Sewer | Municipal Sewage System |
| SizeTotalText | Under 1 Acre |
| ZoningType | Unknown |
Rooms
| Level | Type | Length | Width | Dimensions |
|---|---|---|---|---|
| Main Level | 3pc Ensuite Bath | 8'8'' x 7' | ||
| Main Level | Kitchen | 14'3'' x 9' | ||
| Main Level | Laundry Room | 9' x 6' | ||
| Main Level | Bedroom | 12' x 10' | ||
| Main Level | Dining Room | 12'3'' x 8' | ||
| Main Level | 3pc Bathroom | Measurements not available | ||
| Main Level | Primary Bedroom | 12'8'' x 10' | ||
| Main Level | Living Room | 15' x 12' |
https://www.realtor.ca/real-estate/27618071/265-froelich-road-unit-105-kelowna-rutland-north
Interested?
Contact us for more information









