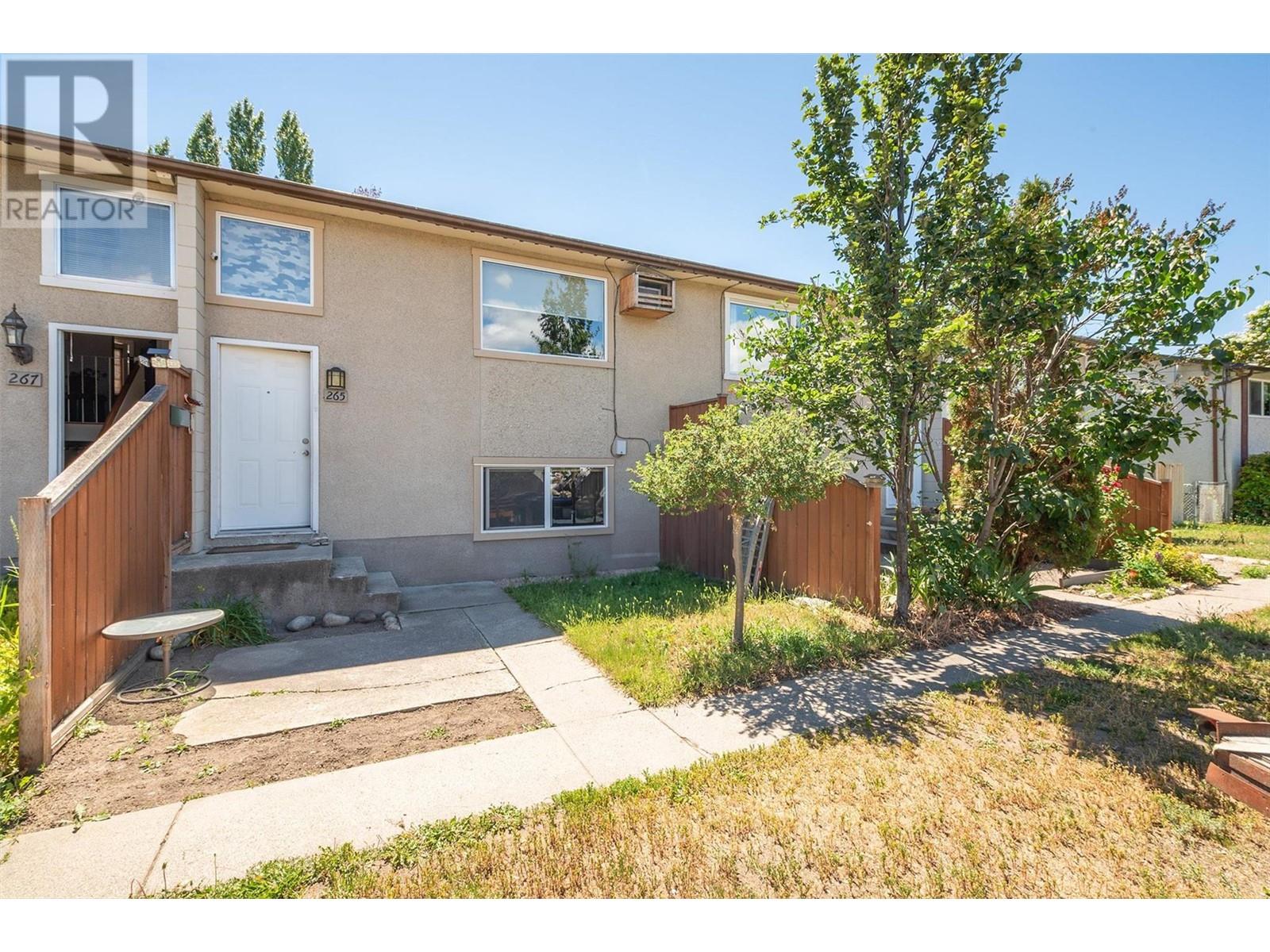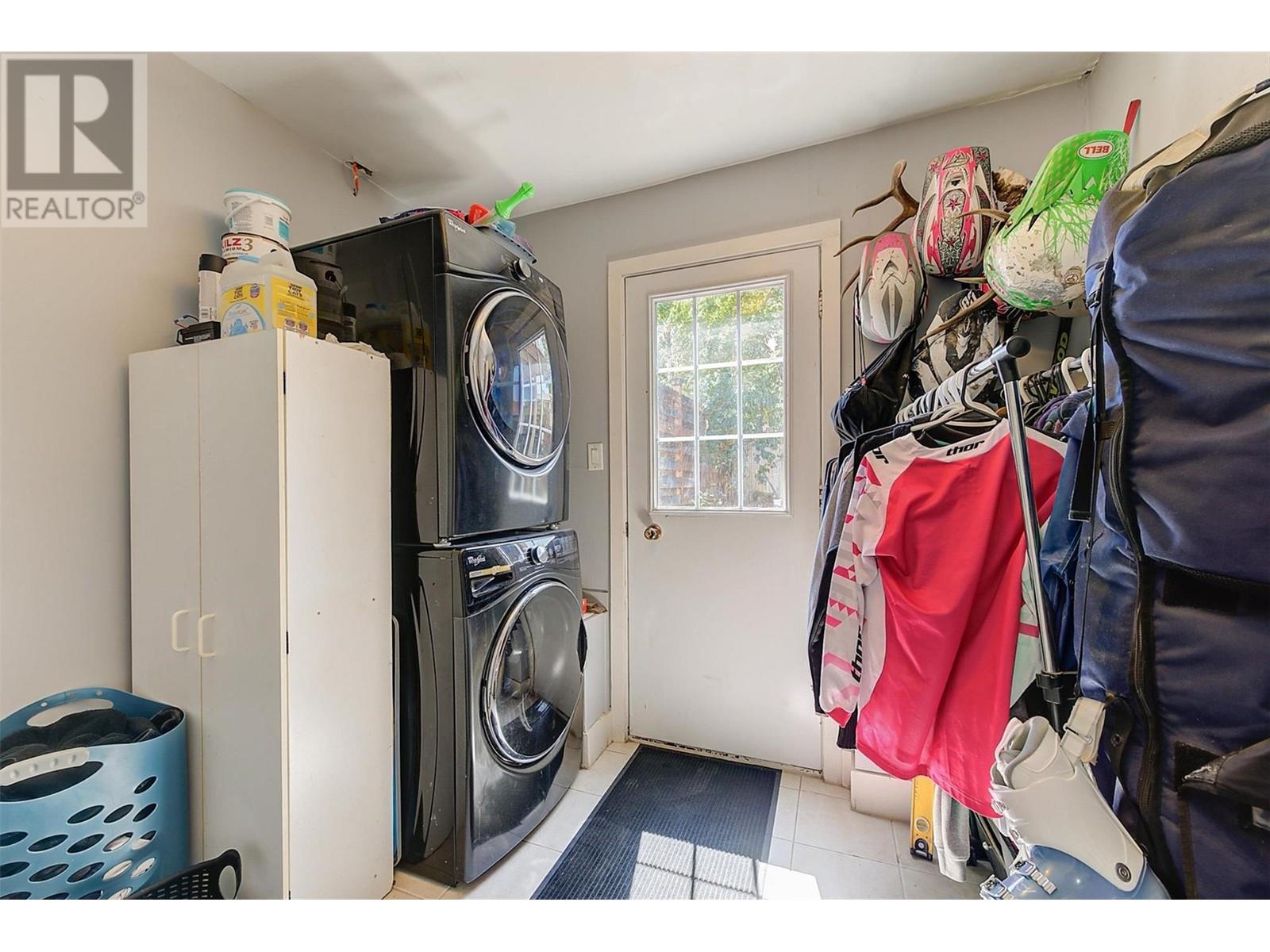2 Bedroom
1 Bathroom
1,034 ft2
Wall Unit
Baseboard Heaters
$429,900
Welcome to 265 Fir Court, a meticulously maintained townhome nestled in a tranquil neighborhood. This charming residence is conveniently located near schools, shopping centers, medical and dental facilities, as well as picturesque outdoor parks. Perfect for entertaining, the spacious backyard features a lovely rear deck that invites gatherings with friends and family. The main level of the home offers an open layout that seamlessly connects the kitchen, dining room, and living room, creating a warm and inviting atmosphere. On the lower level, you’ll find two generously sized bedrooms, a laundry room equipped with newer washer and dryer, and a beautifully renovated bathroom that enhances the home’s appeal. Additional highlights include one designated parking space, ample off-street parking, a new roof (installed in 2017), and updated windows and flooring throughout. This move-in ready home is situated in a family-friendly area, offering numerous amenities for your convenience. Don’t miss your chance to own this welcoming property at an excellent price. Schedule your viewing appointment today! (id:53701)
Property Details
|
MLS® Number
|
10329166 |
|
Property Type
|
Single Family |
|
Neigbourhood
|
Rutland North |
|
Amenities Near By
|
Airport, Park, Recreation |
|
Community Features
|
Family Oriented, Pets Allowed |
|
Features
|
Cul-de-sac |
|
Parking Space Total
|
1 |
|
Road Type
|
Cul De Sac |
Building
|
Bathroom Total
|
1 |
|
Bedrooms Total
|
2 |
|
Basement Type
|
Full |
|
Constructed Date
|
2005 |
|
Construction Style Attachment
|
Attached |
|
Cooling Type
|
Wall Unit |
|
Exterior Finish
|
Stucco |
|
Flooring Type
|
Laminate, Tile, Vinyl |
|
Heating Fuel
|
Electric |
|
Heating Type
|
Baseboard Heaters |
|
Roof Material
|
Asphalt Shingle |
|
Roof Style
|
Unknown |
|
Stories Total
|
2 |
|
Size Interior
|
1,034 Ft2 |
|
Type
|
Row / Townhouse |
|
Utility Water
|
Municipal Water |
Land
|
Acreage
|
No |
|
Fence Type
|
Fence |
|
Land Amenities
|
Airport, Park, Recreation |
|
Sewer
|
Municipal Sewage System |
|
Size Total Text
|
Under 1 Acre |
|
Zoning Type
|
Unknown |
Rooms
| Level |
Type |
Length |
Width |
Dimensions |
|
Lower Level |
Laundry Room |
|
|
8'6'' x 7'2'' |
|
Lower Level |
4pc Bathroom |
|
|
4'11'' x 7'3'' |
|
Lower Level |
Bedroom |
|
|
9'5'' x 10'11'' |
|
Lower Level |
Primary Bedroom |
|
|
9'5'' x 13'3'' |
|
Main Level |
Kitchen |
|
|
7'6'' x 11'2'' |
|
Main Level |
Dining Room |
|
|
10'9'' x 11'4'' |
|
Main Level |
Living Room |
|
|
18'3'' x 16'1'' |
https://www.realtor.ca/real-estate/27698668/265-fir-court-kelowna-rutland-north
























