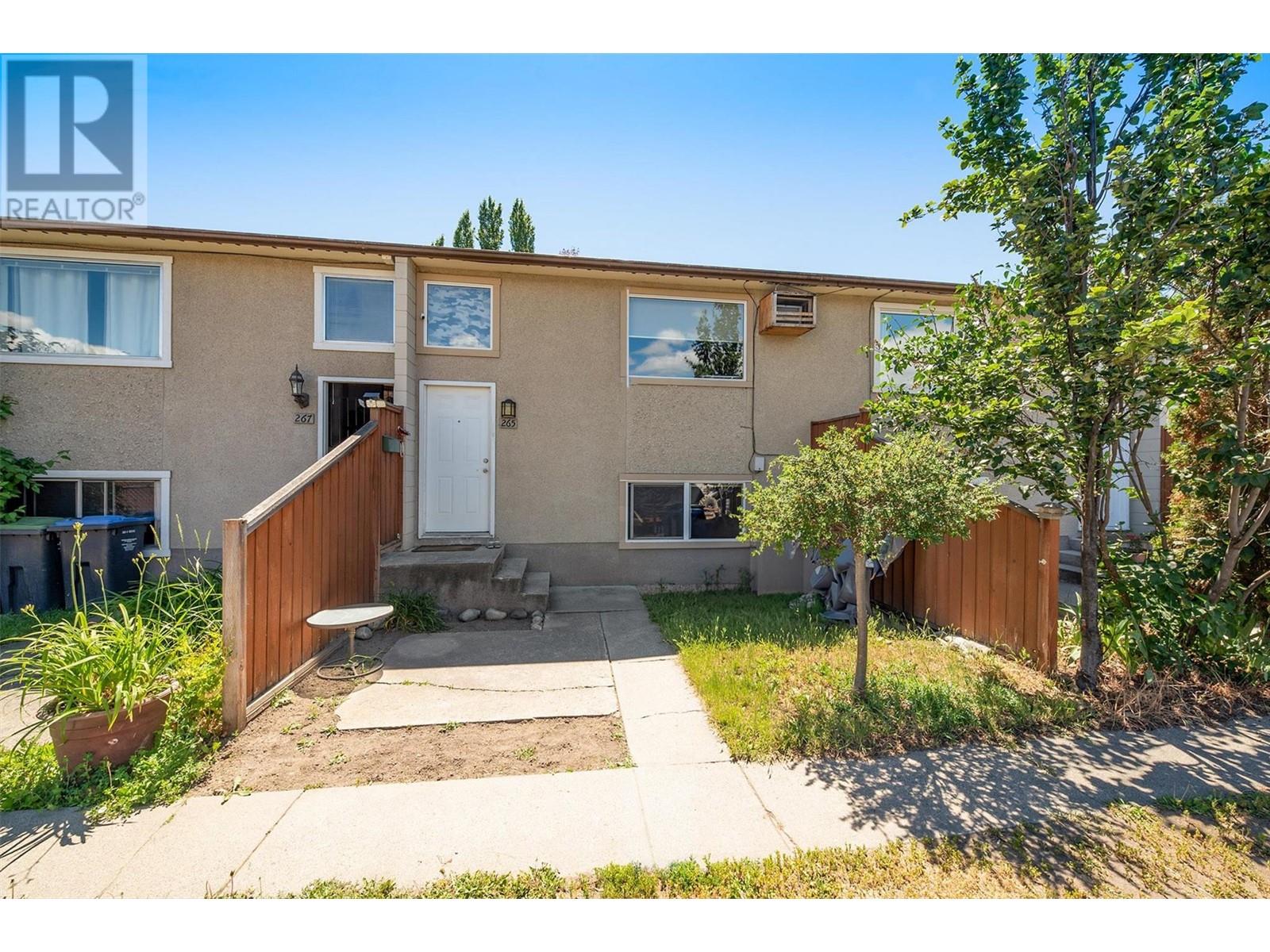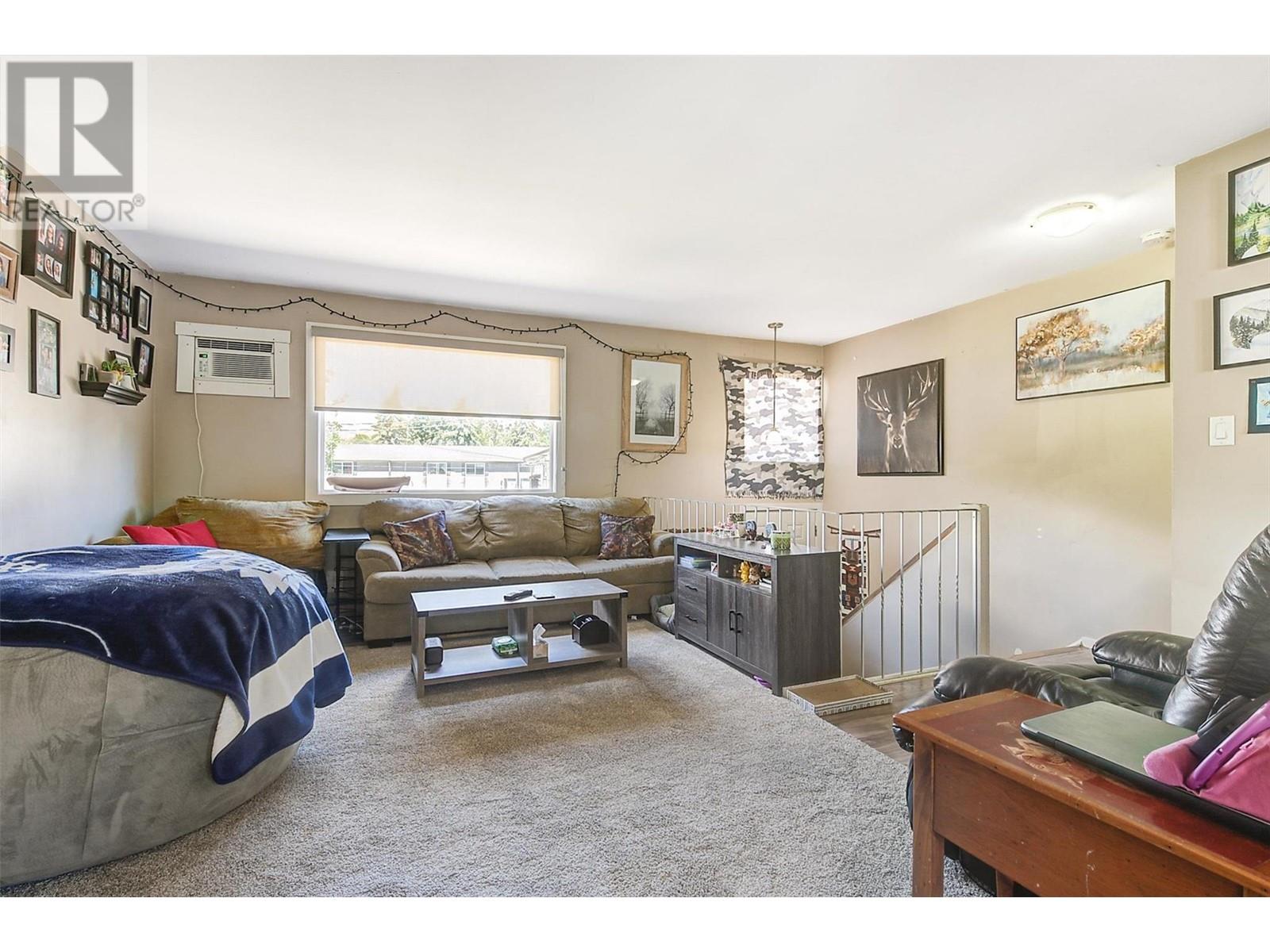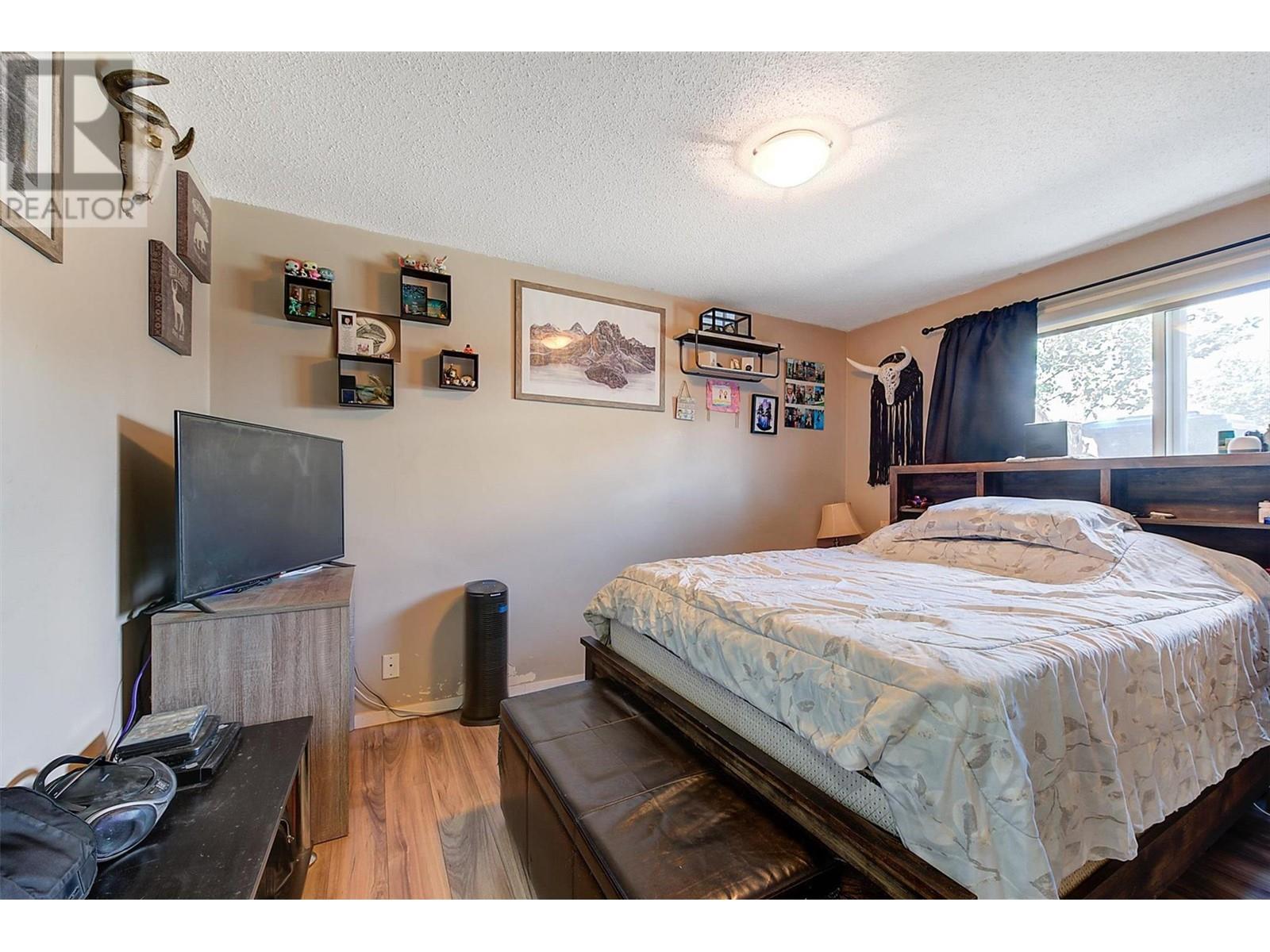2 Bedroom
1 Bathroom
1034 sqft
Wall Unit
Baseboard Heaters
$449,900
Welcome to 265 Fir Court, a well cared for townhome located in a quiet neighbourhood close to schools, shopping, medical and dental facilities and great outdoor parks. You can entertain friends and family on the rear deck and in the spacious back yard. Main area consists of Kitchen, Dining Room and Living Room and the next level offers 2 good size Bedrooms, a Laundry Room with newer washer and dryer, and a larger renovated Bathroom. One parking space and lots of off-street parking available. Roof done 2017. Newer windows and flooring. This is a move-in ready home in a family friendly location with many amenities. Don't miss out on this welcoming home at a great price. Book your viewing appointment today. This is a small strata with no monthly strata fees. (id:53701)
Property Details
|
MLS® Number
|
10314977 |
|
Property Type
|
Single Family |
|
Neigbourhood
|
Rutland North |
|
Community Name
|
265 Fir |
|
AmenitiesNearBy
|
Airport, Park, Recreation |
|
CommunityFeatures
|
Family Oriented, Pets Allowed With Restrictions, Rentals Allowed |
|
Features
|
Cul-de-sac |
|
ParkingSpaceTotal
|
1 |
|
RoadType
|
Cul De Sac |
Building
|
BathroomTotal
|
1 |
|
BedroomsTotal
|
2 |
|
BasementType
|
Full |
|
ConstructedDate
|
2005 |
|
ConstructionStyleAttachment
|
Attached |
|
CoolingType
|
Wall Unit |
|
ExteriorFinish
|
Stucco |
|
FireProtection
|
Smoke Detector Only |
|
FlooringType
|
Carpeted, Laminate, Tile, Vinyl |
|
HeatingFuel
|
Electric |
|
HeatingType
|
Baseboard Heaters |
|
RoofMaterial
|
Asphalt Shingle |
|
RoofStyle
|
Unknown |
|
StoriesTotal
|
2 |
|
SizeInterior
|
1034 Sqft |
|
Type
|
Row / Townhouse |
|
UtilityWater
|
Municipal Water |
Land
|
Acreage
|
No |
|
FenceType
|
Fence |
|
LandAmenities
|
Airport, Park, Recreation |
|
Sewer
|
Municipal Sewage System |
|
SizeTotalText
|
Under 1 Acre |
|
ZoningType
|
Unknown |
Rooms
| Level |
Type |
Length |
Width |
Dimensions |
|
Lower Level |
Laundry Room |
|
|
8'6'' x 7'2'' |
|
Lower Level |
4pc Bathroom |
|
|
4'11'' x 7'3'' |
|
Lower Level |
Bedroom |
|
|
9'5'' x 10'11'' |
|
Lower Level |
Primary Bedroom |
|
|
9'5'' x 13'3'' |
|
Main Level |
Kitchen |
|
|
7'6'' x 11'2'' |
|
Main Level |
Dining Room |
|
|
10'9'' x 11'4'' |
|
Main Level |
Living Room |
|
|
18'3'' x 16'1'' |
https://www.realtor.ca/real-estate/27131766/265-fir-court-kelowna-rutland-north

























