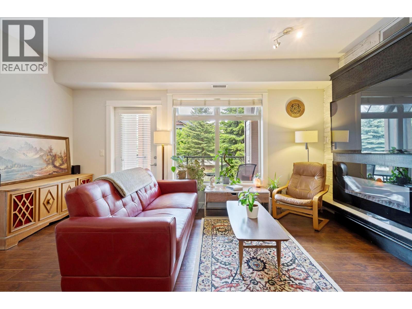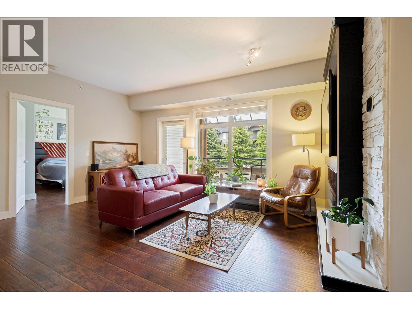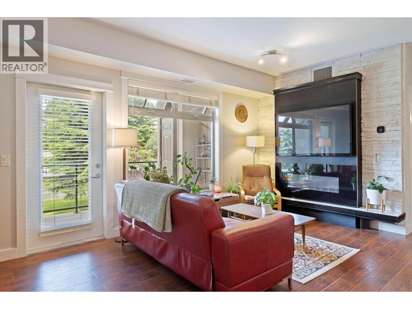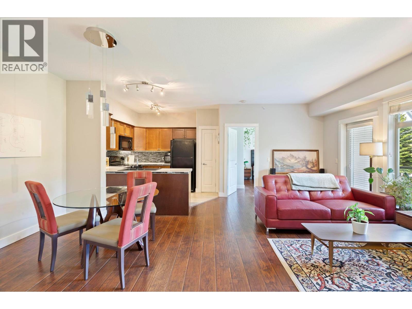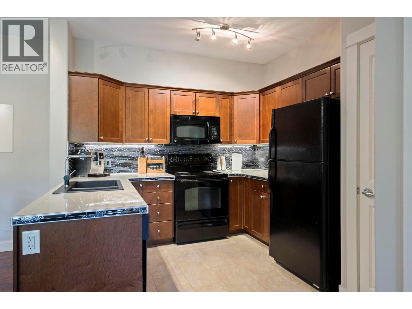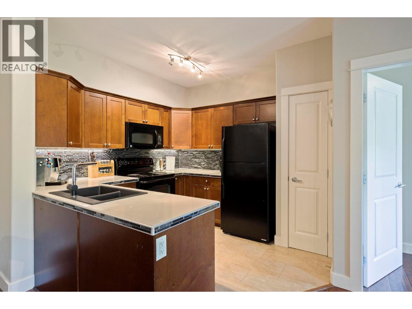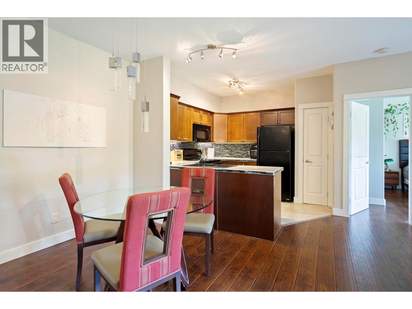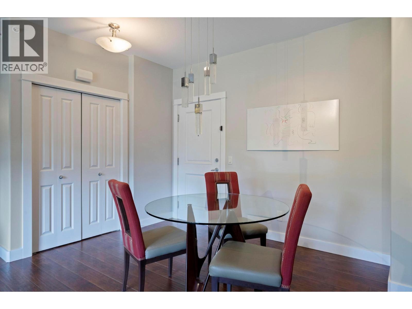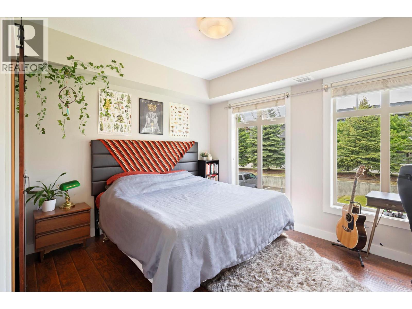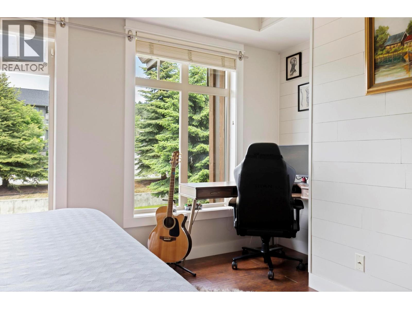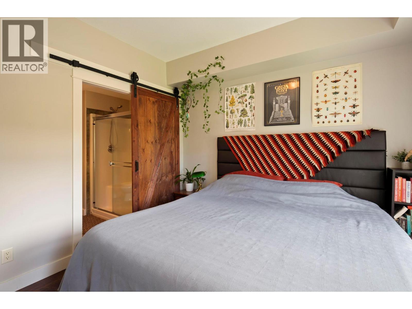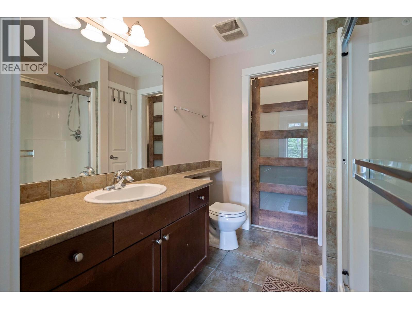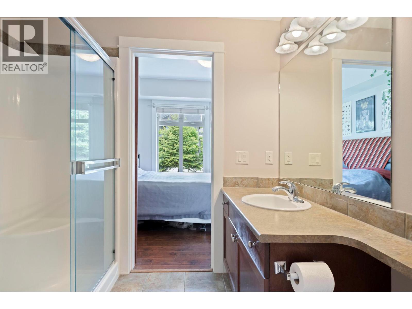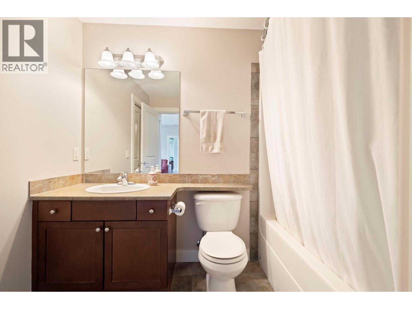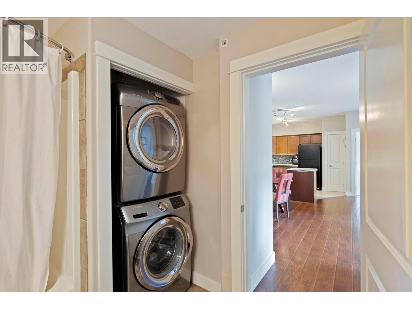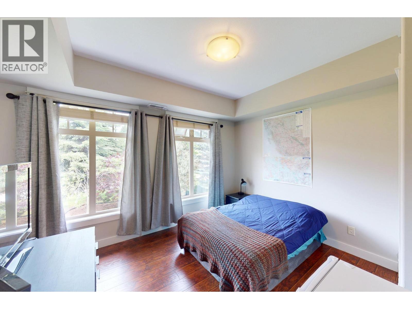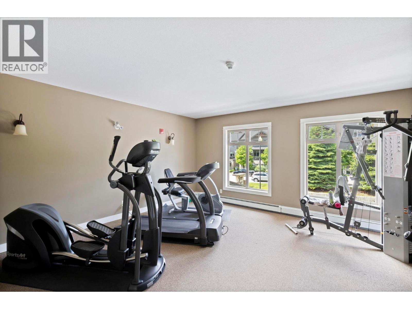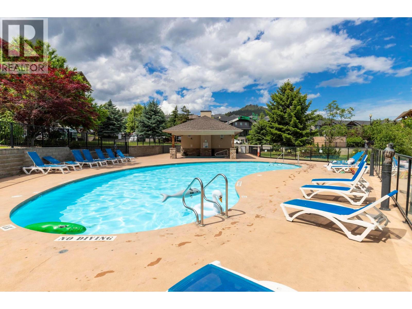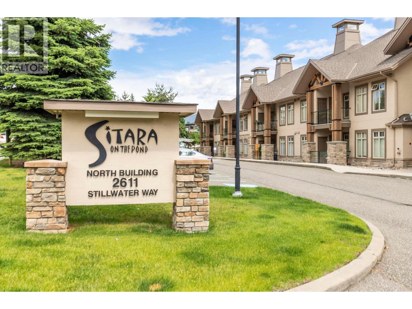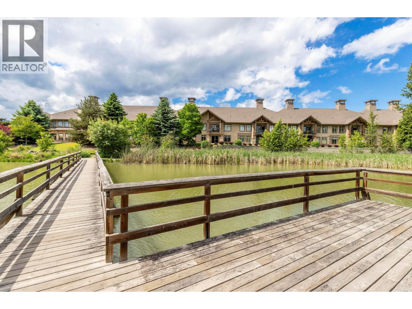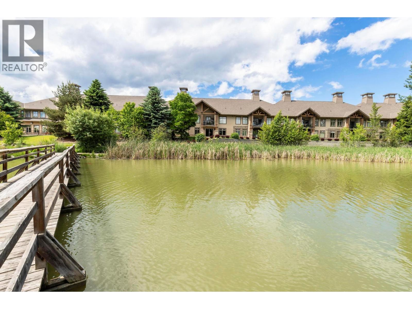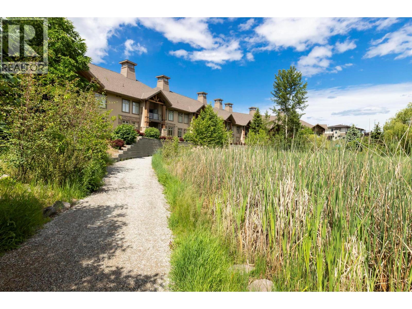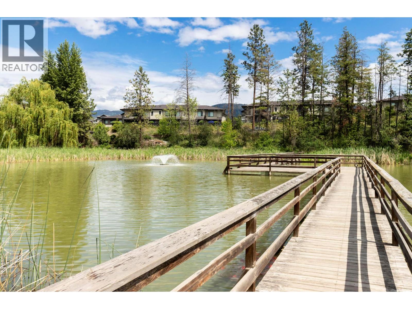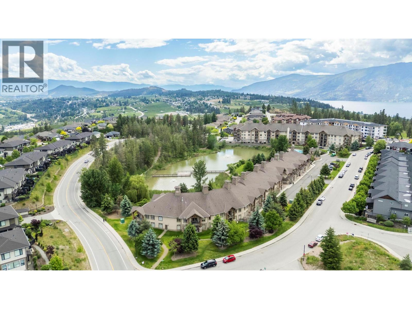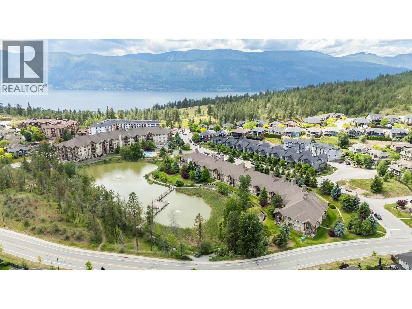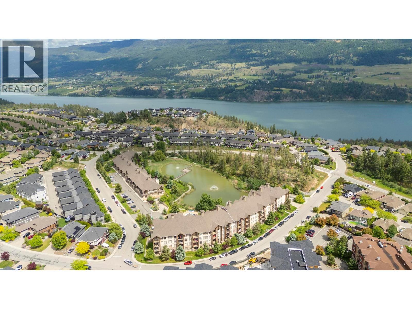2 Bedroom
2 Bathroom
946 ft2
Other
Outdoor Pool
Central Air Conditioning
See Remarks
$444,000Maintenance,
$485.57 Monthly
Welcome to Sitara on the Pond — Resort-Style Living in The Lakes! Located in one of Lake Country’s most sought-after communities, this beautifully maintained 2-bedroom, 2-bathroom condo offers the perfect blend of comfort, privacy, and Okanagan lifestyle — ideal for peaceful living year-round. Inside, you’ll find a well-designed layout featuring a warm and inviting kitchen with classic shaker cabinets and sleek black appliances. The spacious primary suite includes a generous walk-in closet, while the second bedroom and full bath are thoughtfully located on the opposite side of the unit — ideal for guests, roommates, or home office flexibility. The cozy corner fireplace in the living room adds warmth and ambiance during the cooler months, while central A/C keeps things comfortable in summer. Enjoy the covered deck, perfect for morning coffee or evening wine and top it all off with the convenience of in-suite laundry, secure underground parking and a storage locker. Resort-Style Amenities at Sitara on the Pond Include: Outdoor pool & hot tub, well-equipped fitness centre, billiards room, fireside lounge with library and serene walking trails around the wildlife pond. All of this is just minutes from Kelowna International Airport, world-class wineries, and three stunning lakes. Sitara on the Pond delivers low-maintenance, high-comfort Okanagan living at its finest. Don't miss your chance to own in this exceptional community — book your private showing today! (id:53701)
Property Details
|
MLS® Number
|
10365473 |
|
Property Type
|
Single Family |
|
Neigbourhood
|
Lake Country North West |
|
Community Name
|
Sitara |
|
Parking Space Total
|
1 |
|
Pool Type
|
Outdoor Pool |
|
Storage Type
|
Storage, Locker |
Building
|
Bathroom Total
|
2 |
|
Bedrooms Total
|
2 |
|
Architectural Style
|
Other |
|
Constructed Date
|
2007 |
|
Cooling Type
|
Central Air Conditioning |
|
Heating Type
|
See Remarks |
|
Stories Total
|
1 |
|
Size Interior
|
946 Ft2 |
|
Type
|
Apartment |
|
Utility Water
|
Municipal Water |
Parking
Land
|
Acreage
|
No |
|
Sewer
|
Municipal Sewage System |
|
Size Total Text
|
Under 1 Acre |
|
Zoning Type
|
Unknown |
Rooms
| Level |
Type |
Length |
Width |
Dimensions |
|
Main Level |
Dining Room |
|
|
11'8'' x 11'2'' |
|
Main Level |
Other |
|
|
7'9'' x 5'1'' |
|
Main Level |
Laundry Room |
|
|
' x ' |
|
Main Level |
4pc Bathroom |
|
|
Measurements not available |
|
Main Level |
Bedroom |
|
|
14'2'' x 12'7'' |
|
Main Level |
3pc Ensuite Bath |
|
|
Measurements not available |
|
Main Level |
Primary Bedroom |
|
|
14'4'' x 13'7'' |
|
Main Level |
Living Room |
|
|
16'6'' x 8'10'' |
|
Main Level |
Kitchen |
|
|
10'9'' x 10'3'' |
https://www.realtor.ca/real-estate/28970981/2611-stillwater-way-unit-214-lake-country-lake-country-north-west

