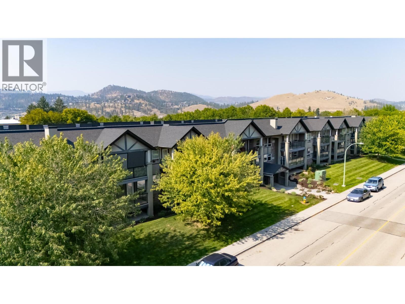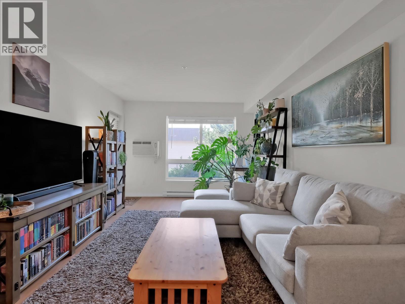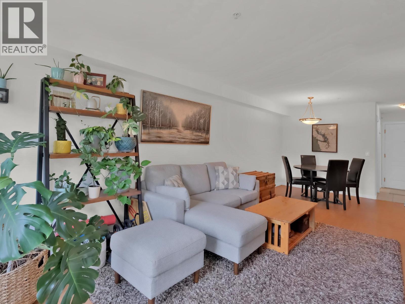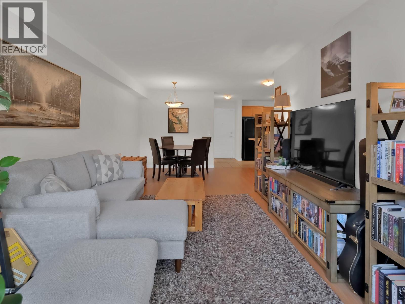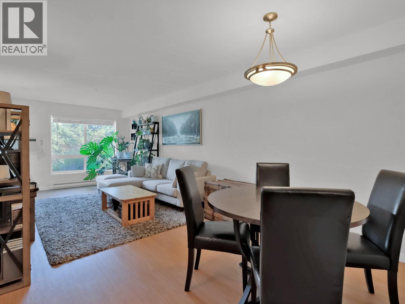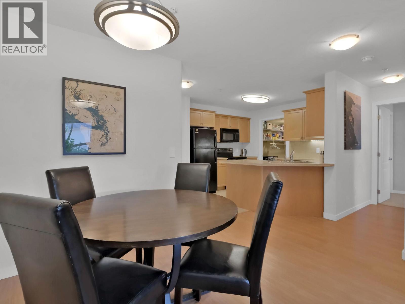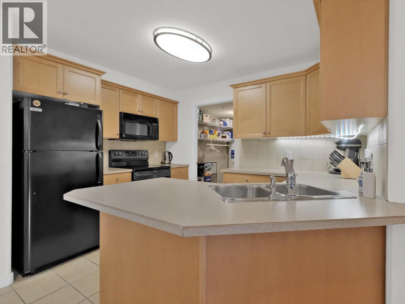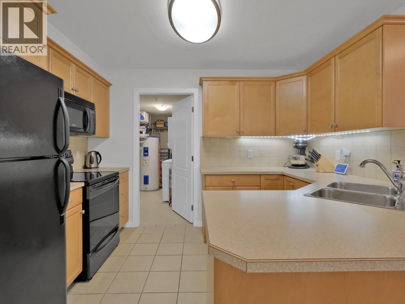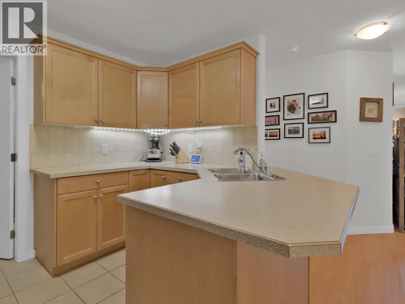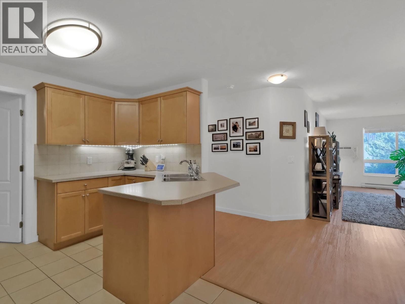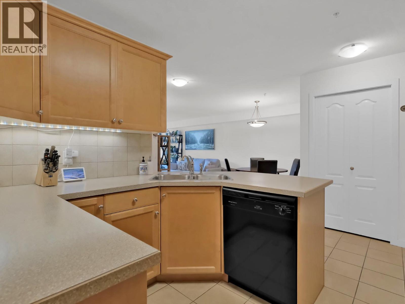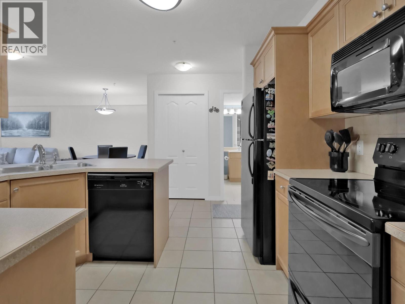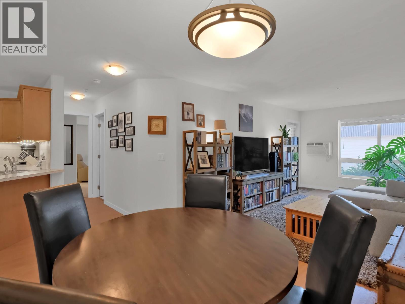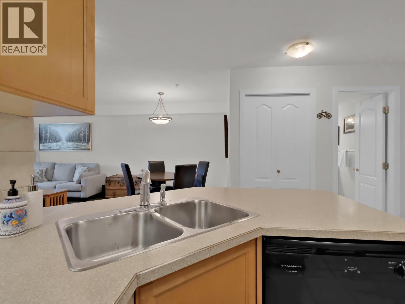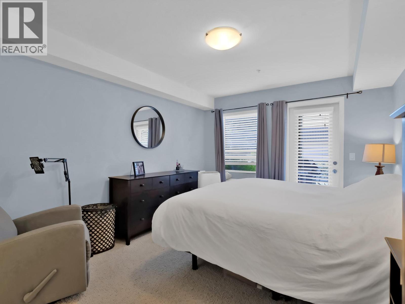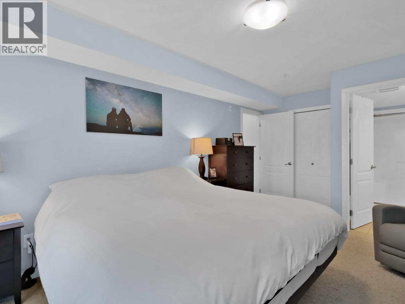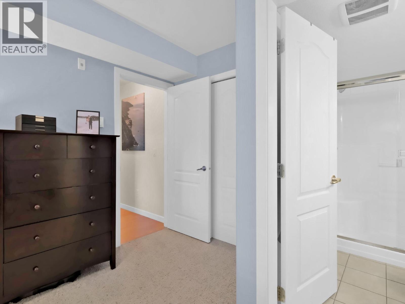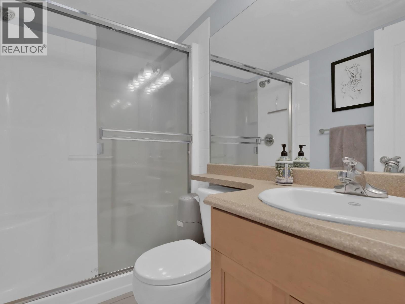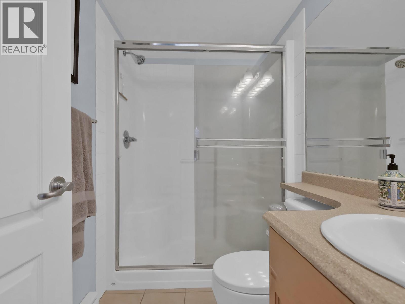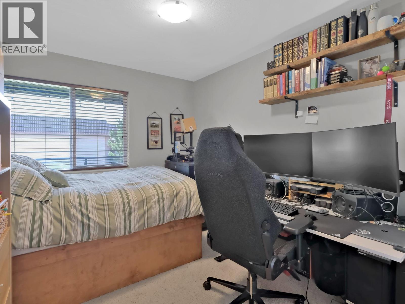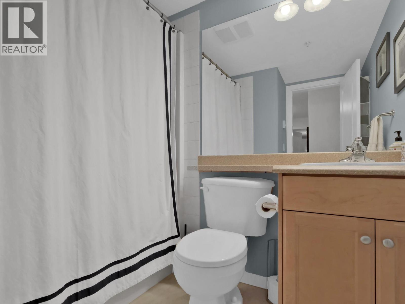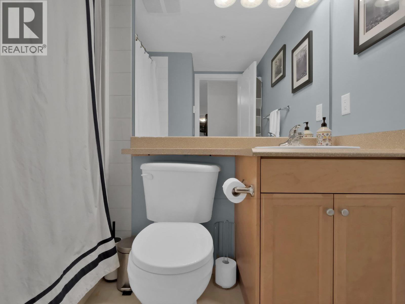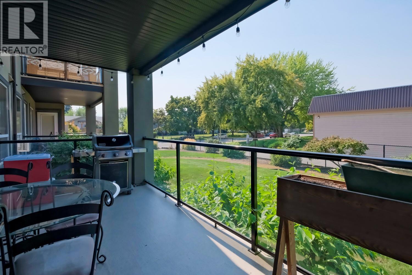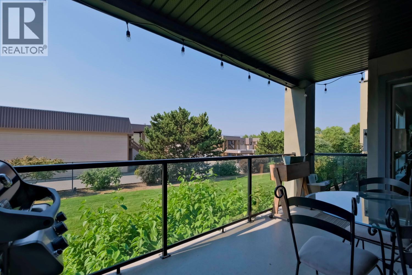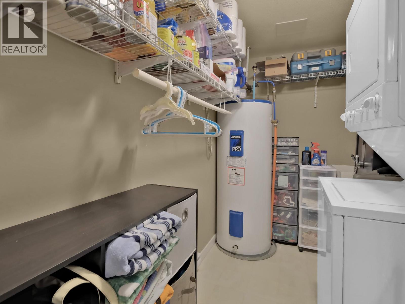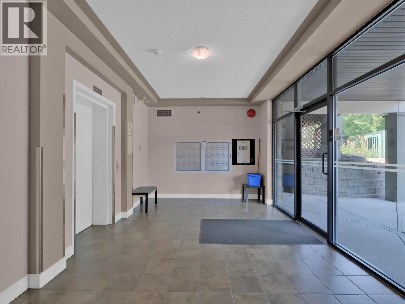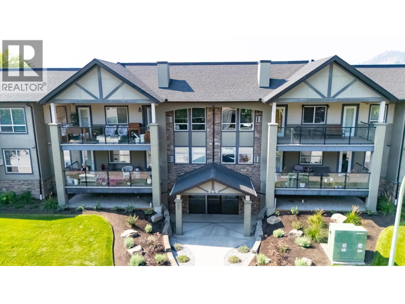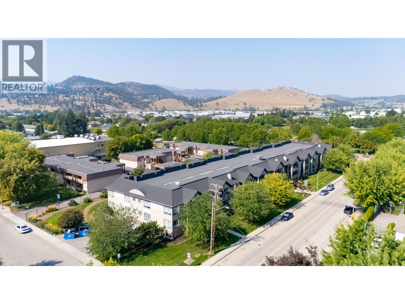260 Franklyn Road Unit# 102 Kelowna, British Columbia V1X 8C1
2 Bedroom
2 Bathroom
1,023 ft2
Ranch
Wall Unit
Baseboard Heaters
Landscaped, Level
$415,000Maintenance,
$324 Monthly
Maintenance,
$324 MonthlySpacious and well designed, this 2 bedroom, 2 bathroom condo offers comfort and convenience. The open floor plan is complemented by a full sized designated laundry room with added storage. Situated on the quiet back side of the building while still being just steps away from Ben Lee Park, schools, recreation, shopping, transit and all amenities. This home also includes two secure underground parking stalls and is pet friendly (2 dogs or cats up to 17"" at the shoulder). (id:53701)
Property Details
| MLS® Number | 10361339 |
| Property Type | Single Family |
| Neigbourhood | Rutland North |
| Community Name | FRANKLYN CENTRAL |
| Amenities Near By | Park, Recreation, Schools, Shopping |
| Community Features | Family Oriented |
| Features | Level Lot, One Balcony |
| Parking Space Total | 2 |
| Storage Type | Storage, Locker |
Building
| Bathroom Total | 2 |
| Bedrooms Total | 2 |
| Amenities | Storage - Locker |
| Appliances | Refrigerator, Dishwasher, Dryer, Range - Electric, Microwave, Washer |
| Architectural Style | Ranch |
| Constructed Date | 2007 |
| Cooling Type | Wall Unit |
| Exterior Finish | Stucco |
| Fire Protection | Smoke Detector Only |
| Flooring Type | Carpeted, Laminate, Tile |
| Heating Fuel | Electric |
| Heating Type | Baseboard Heaters |
| Roof Material | Asphalt Shingle |
| Roof Style | Unknown |
| Stories Total | 1 |
| Size Interior | 1,023 Ft2 |
| Type | Apartment |
| Utility Water | Municipal Water |
Parking
| Underground |
Land
| Access Type | Easy Access |
| Acreage | No |
| Land Amenities | Park, Recreation, Schools, Shopping |
| Landscape Features | Landscaped, Level |
| Sewer | Municipal Sewage System |
| Size Total Text | Under 1 Acre |
| Zoning Type | Unknown |
Rooms
| Level | Type | Length | Width | Dimensions |
|---|---|---|---|---|
| Main Level | Laundry Room | 10'10'' x 5'8'' | ||
| Main Level | 4pc Bathroom | 7'2'' x 7'4'' | ||
| Main Level | Bedroom | 9'2'' x 13'5'' | ||
| Main Level | 3pc Ensuite Bath | 4'11'' x 8'3'' | ||
| Main Level | Primary Bedroom | 16'10'' x 10'9'' | ||
| Main Level | Living Room | 10'9'' x 15'11'' | ||
| Main Level | Dining Room | 14'8'' x 8'4'' | ||
| Main Level | Kitchen | 11'0'' x 9'2'' |
https://www.realtor.ca/real-estate/28821707/260-franklyn-road-unit-102-kelowna-rutland-north
Contact Us
Contact us for more information

