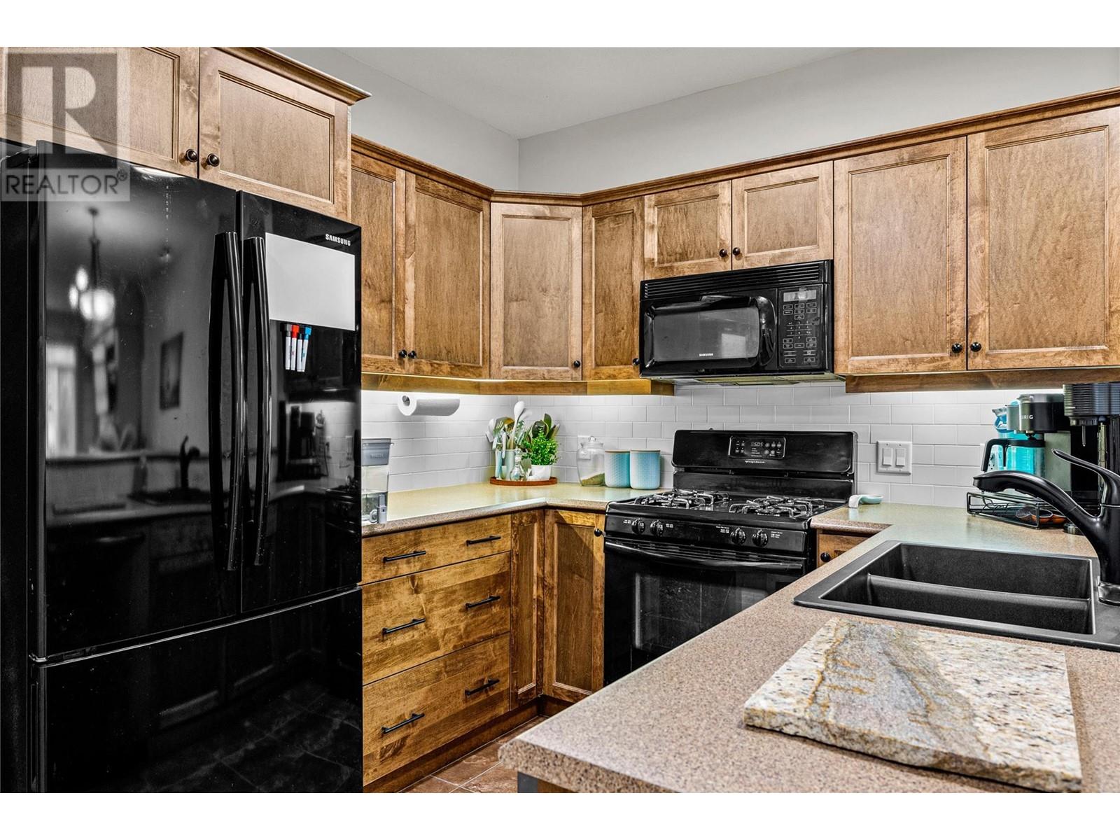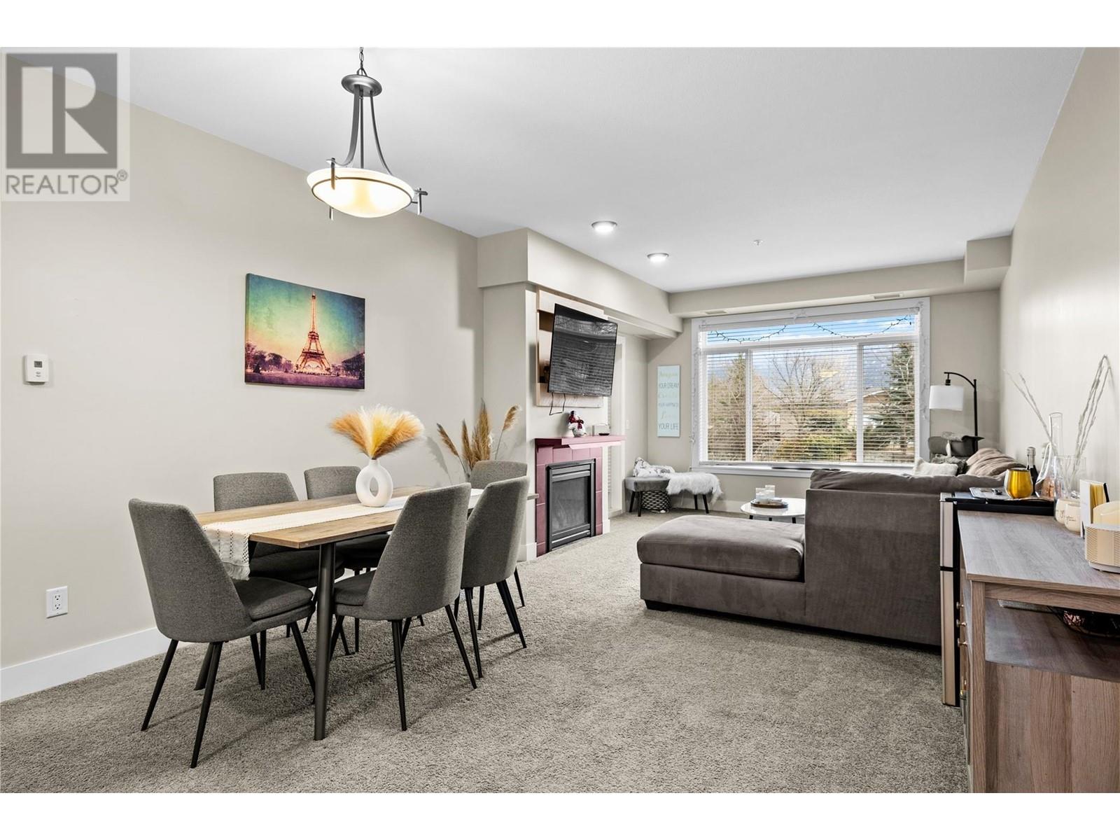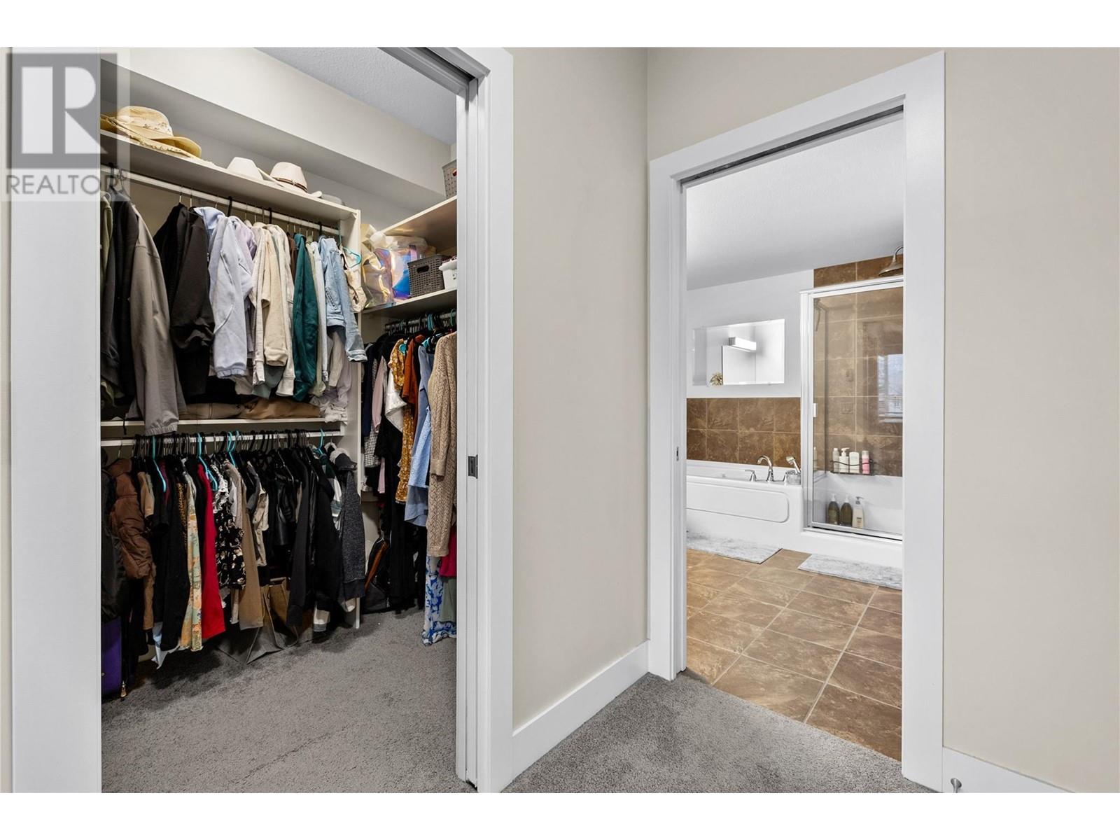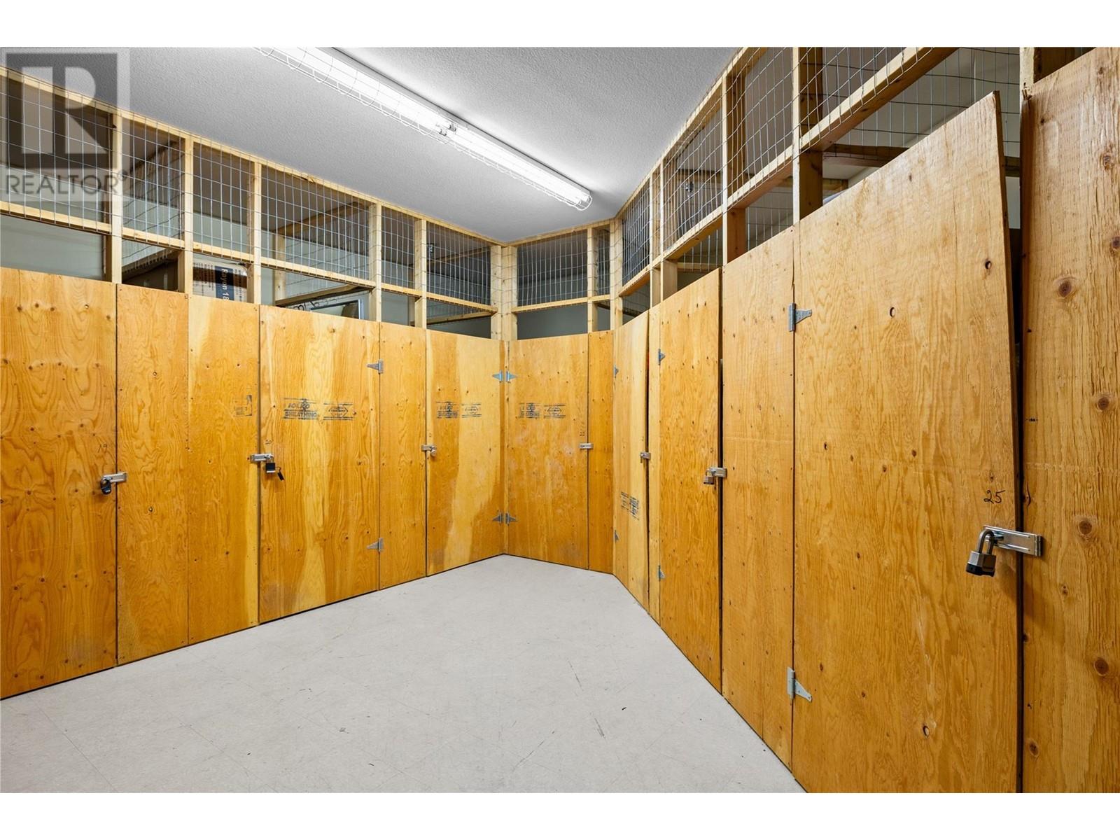3 Bedroom
2 Bathroom
1,362 ft2
Other
Fireplace
Central Air Conditioning
See Remarks
$485,000Maintenance,
$667.36 Monthly
Welcome to Winterra at The Lakes, a highly desirable community in beautiful Lake Country! This spacious 3-bedroom, 2-bathroom condo offers versatility, with one bedroom that can function as a den or home office, and a primary suite with a full ensuite for added comfort. Strategically located within the building for maximum privacy and tranquility, this unit ensures a quiet and peaceful living environment. You're just minutes from award-winning wineries, top-tier golf courses, scenic hiking trails at Spion Kop, and Kelowna International Airport. Winterra also offers fantastic amenities, including a clubhouse with a gym and social events, plus a guest suite available for rental—perfect for visiting family and friends. This unit includes a secure storage locker, bike locker room and an underground parking stall in a heated garage. Whether you're a first-time homebuyer or looking to downsize into a serene and well-maintained community, this home is an excellent opportunity to enjoy the best of Okanagan living! (id:53701)
Property Details
|
MLS® Number
|
10338888 |
|
Property Type
|
Single Family |
|
Neigbourhood
|
Lake Country North West |
|
Community Name
|
Winterra |
|
Community Features
|
Recreational Facilities, Pets Allowed With Restrictions |
|
Parking Space Total
|
1 |
|
Storage Type
|
Storage, Locker |
|
Structure
|
Clubhouse |
Building
|
Bathroom Total
|
2 |
|
Bedrooms Total
|
3 |
|
Amenities
|
Clubhouse, Recreation Centre, Storage - Locker |
|
Architectural Style
|
Other |
|
Constructed Date
|
2008 |
|
Cooling Type
|
Central Air Conditioning |
|
Fireplace Fuel
|
Gas |
|
Fireplace Present
|
Yes |
|
Fireplace Type
|
Unknown |
|
Heating Type
|
See Remarks |
|
Stories Total
|
1 |
|
Size Interior
|
1,362 Ft2 |
|
Type
|
Apartment |
|
Utility Water
|
Municipal Water |
Parking
Land
|
Acreage
|
No |
|
Sewer
|
Municipal Sewage System |
|
Size Total Text
|
Under 1 Acre |
|
Zoning Type
|
Unknown |
Rooms
| Level |
Type |
Length |
Width |
Dimensions |
|
Main Level |
Bedroom |
|
|
15'1'' x 16'9'' |
|
Main Level |
Bedroom |
|
|
11' x 13'11'' |
|
Main Level |
4pc Bathroom |
|
|
8'3'' x 8'7'' |
|
Main Level |
Laundry Room |
|
|
4'4'' x 8'7'' |
|
Main Level |
Kitchen |
|
|
8'7'' x 8'5'' |
|
Main Level |
Dining Room |
|
|
12'5'' x 12'11'' |
|
Main Level |
Living Room |
|
|
12'5'' x 13'1'' |
|
Main Level |
4pc Ensuite Bath |
|
|
9'6'' x 9'10'' |
|
Main Level |
Primary Bedroom |
|
|
10'11'' x 22'4'' |
https://www.realtor.ca/real-estate/28057759/2532-shoreline-drive-unit-208-lake-country-lake-country-north-west


































