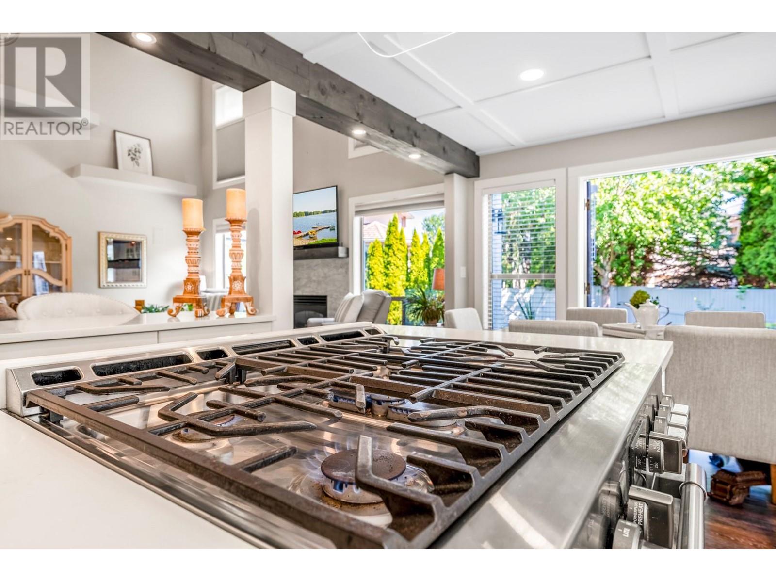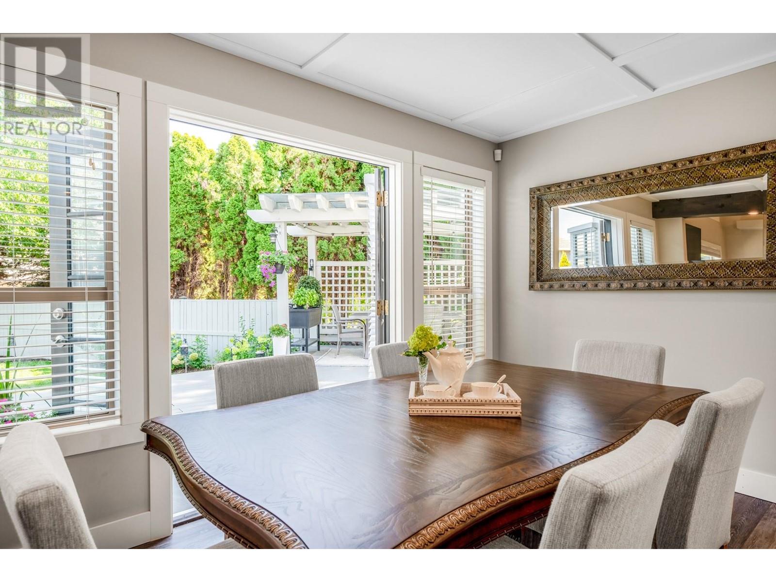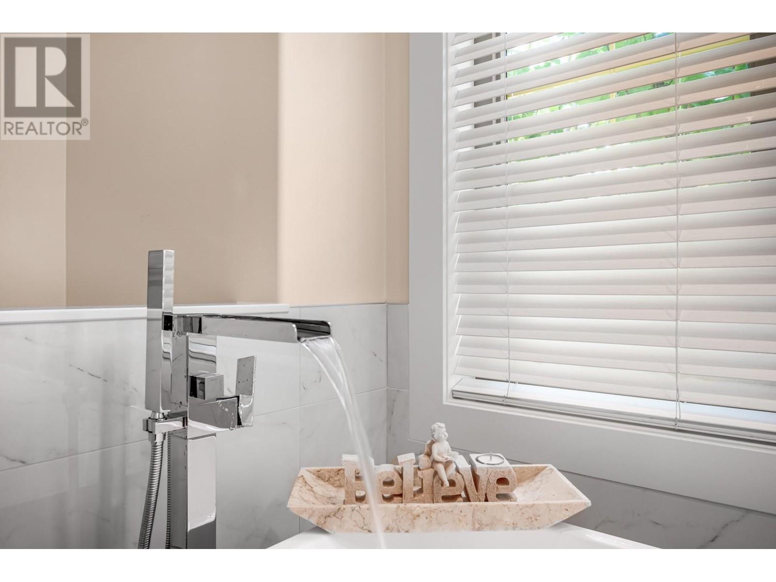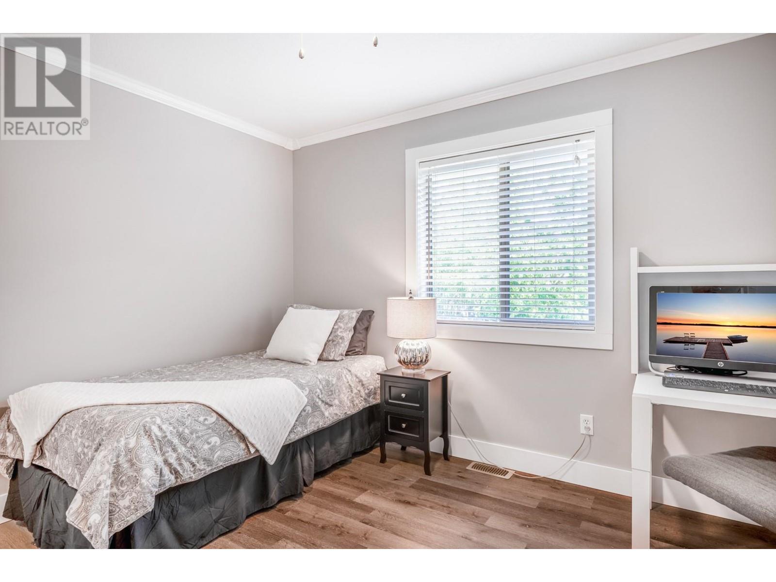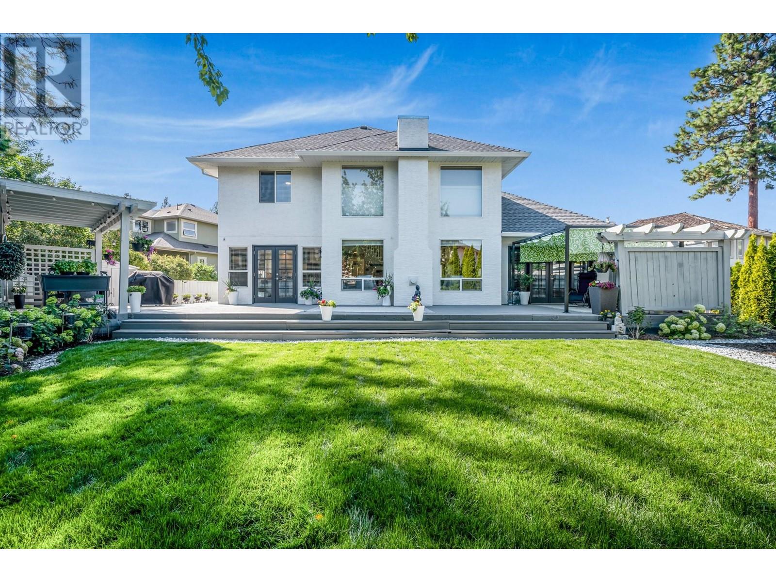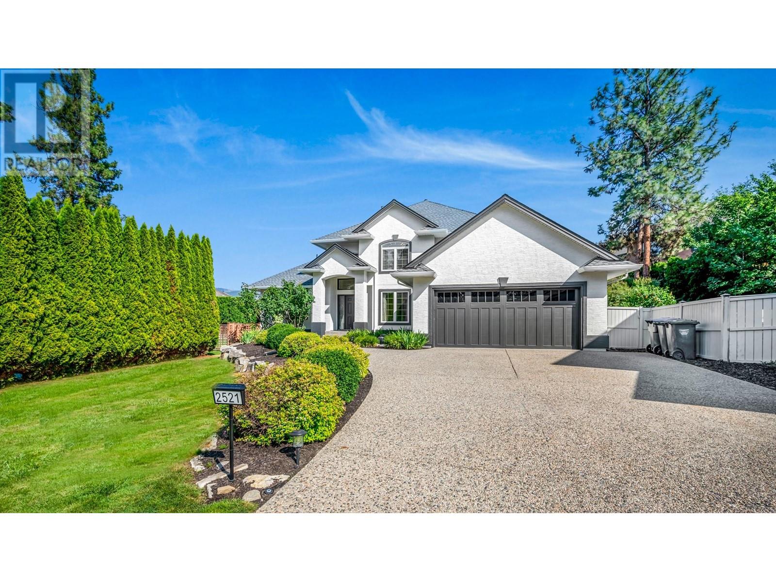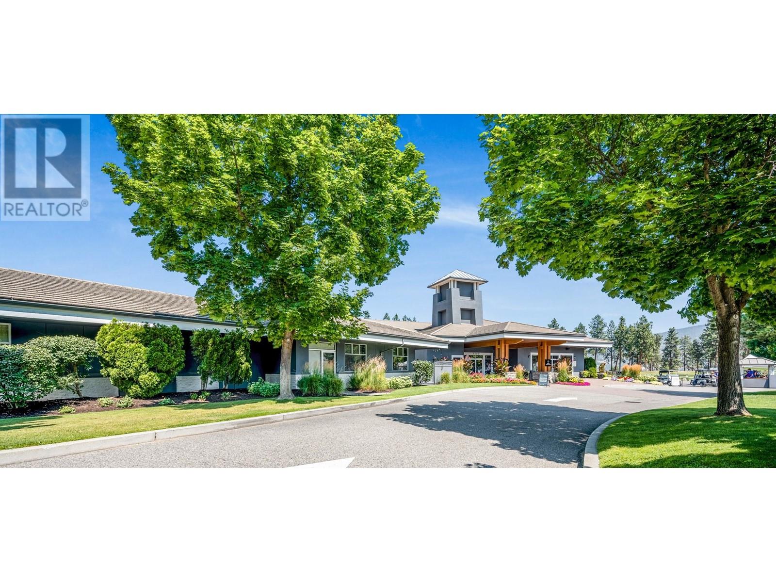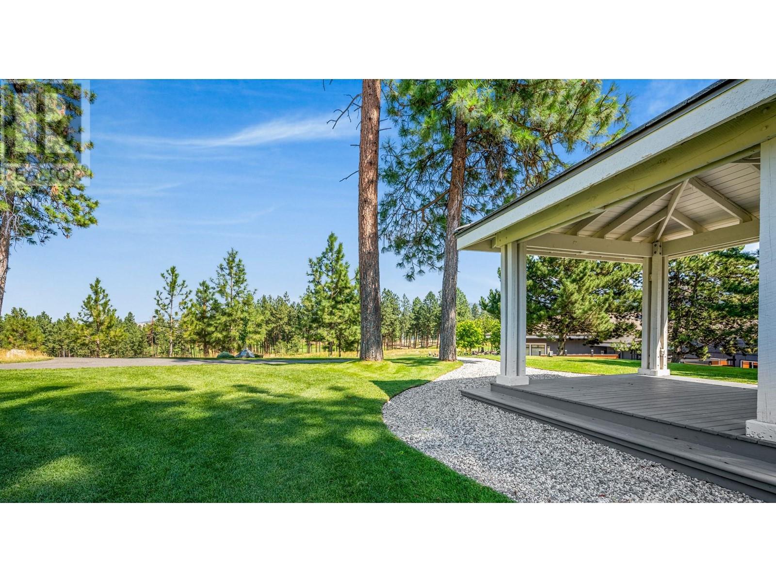5 Bedroom
4 Bathroom
3543 sqft
Fireplace
Central Air Conditioning
Forced Air, See Remarks
Level, Underground Sprinkler
$1,231,000
Step into a world of modern luxury with this exquisite 5-bedroom, 4-bathroom home, where every detail has been carefully curated for both style and comfort. Recently refreshed with a new roof, updated stucco, and a beautifully redesigned backyard, this home is as stunning as it is inviting. As you enter, you’re greeted by soaring ceilings and abundant natural light, creating an airy and welcoming atmosphere. The open-concept living area seamlessly flows into a chef’s kitchen that’s perfect for entertaining. With a spacious island and a gas range, cooking is a joy, and the adjoining dining area is ideal for hosting dinners with friends. Open the French doors to reveal an expansive 52' deck, a true outdoor paradise. Multiple seating areas, including a pergola-covered dining space, provide endless options for relaxation and al fresco dining, all set against a backdrop of lush landscaping. The primary suite is your personal retreat, offering a luxurious ensuite and direct access to the deck, perfect for morning coffee. With three additional bedrooms upstairs and a versatile lower level that’s ideal for guests or a family entertainment zone, this home offers space for everyone to enjoy. Whether you’re gathering with friends or unwinding after a long day, this home’s blend of sophistication and warmth makes it the perfect place to call home. Embrace contemporary living at its finest in a neighborhood that offers both serenity and convenience. Easy access to UBC, Golf & Shopping (id:53701)
Property Details
|
MLS® Number
|
10321594 |
|
Property Type
|
Single Family |
|
Neigbourhood
|
University District |
|
AmenitiesNearBy
|
Golf Nearby, Park, Recreation, Schools, Shopping |
|
Features
|
Level Lot, Private Setting, Irregular Lot Size, Central Island |
|
ParkingSpaceTotal
|
8 |
Building
|
BathroomTotal
|
4 |
|
BedroomsTotal
|
5 |
|
Appliances
|
Refrigerator, Dishwasher, Dryer, Range - Gas, Microwave, Washer |
|
BasementType
|
Full |
|
ConstructedDate
|
1999 |
|
ConstructionStyleAttachment
|
Detached |
|
CoolingType
|
Central Air Conditioning |
|
ExteriorFinish
|
Stucco |
|
FireProtection
|
Security System |
|
FireplaceFuel
|
Gas |
|
FireplacePresent
|
Yes |
|
FireplaceType
|
Unknown |
|
FlooringType
|
Carpeted, Hardwood, Tile |
|
HalfBathTotal
|
1 |
|
HeatingType
|
Forced Air, See Remarks |
|
RoofMaterial
|
Asphalt Shingle |
|
RoofStyle
|
Unknown |
|
StoriesTotal
|
3 |
|
SizeInterior
|
3543 Sqft |
|
Type
|
House |
|
UtilityWater
|
Municipal Water |
Parking
|
Attached Garage
|
2 |
|
Oversize
|
|
|
RV
|
1 |
Land
|
Acreage
|
No |
|
FenceType
|
Fence |
|
LandAmenities
|
Golf Nearby, Park, Recreation, Schools, Shopping |
|
LandscapeFeatures
|
Level, Underground Sprinkler |
|
Sewer
|
Municipal Sewage System |
|
SizeFrontage
|
50 Ft |
|
SizeIrregular
|
0.21 |
|
SizeTotal
|
0.21 Ac|under 1 Acre |
|
SizeTotalText
|
0.21 Ac|under 1 Acre |
|
ZoningType
|
Unknown |
Rooms
| Level |
Type |
Length |
Width |
Dimensions |
|
Second Level |
Bedroom |
|
|
12'1'' x 10'9'' |
|
Second Level |
Bedroom |
|
|
12'1'' x 11'6'' |
|
Second Level |
4pc Bathroom |
|
|
9'6'' x 4'10'' |
|
Second Level |
Bedroom |
|
|
13'7'' x 12' |
|
Lower Level |
Utility Room |
|
|
12'3'' x 10'7'' |
|
Lower Level |
Storage |
|
|
15'5'' x 9'9'' |
|
Lower Level |
Storage |
|
|
11'9'' x 9' |
|
Lower Level |
Gym |
|
|
16'1'' x 11'10'' |
|
Lower Level |
4pc Bathroom |
|
|
13' x 4'10'' |
|
Lower Level |
Bedroom |
|
|
13' x 12'6'' |
|
Lower Level |
Other |
|
|
9'9'' x 5' |
|
Lower Level |
Family Room |
|
|
32'7'' x 21'7'' |
|
Main Level |
Other |
|
|
23' x 20'1'' |
|
Main Level |
Laundry Room |
|
|
12'1'' x 5'11'' |
|
Main Level |
Foyer |
|
|
12'2'' x 6'8'' |
|
Main Level |
2pc Bathroom |
|
|
4'9'' x 4'1'' |
|
Main Level |
Other |
|
|
5'6'' x 5'6'' |
|
Main Level |
5pc Ensuite Bath |
|
|
13'5'' x 11'6'' |
|
Main Level |
Primary Bedroom |
|
|
16' x 13'6'' |
|
Main Level |
Den |
|
|
13'5'' x 11'11'' |
|
Main Level |
Kitchen |
|
|
12'9'' x 11' |
|
Main Level |
Dining Room |
|
|
12'3'' x 9'1'' |
|
Main Level |
Living Room |
|
|
18'9'' x 19'2'' |
https://www.realtor.ca/real-estate/27275969/2521-quail-place-kelowna-university-district









