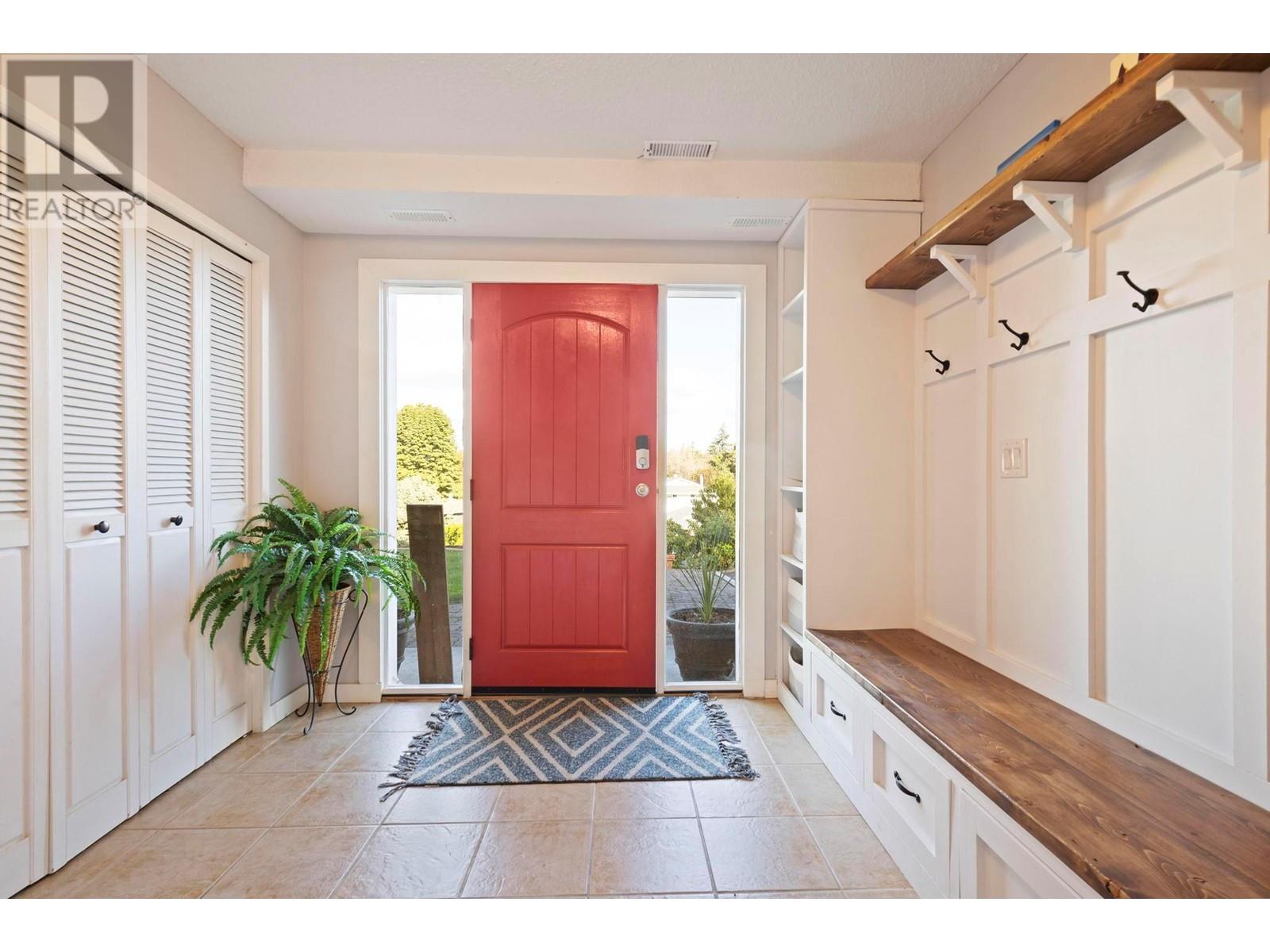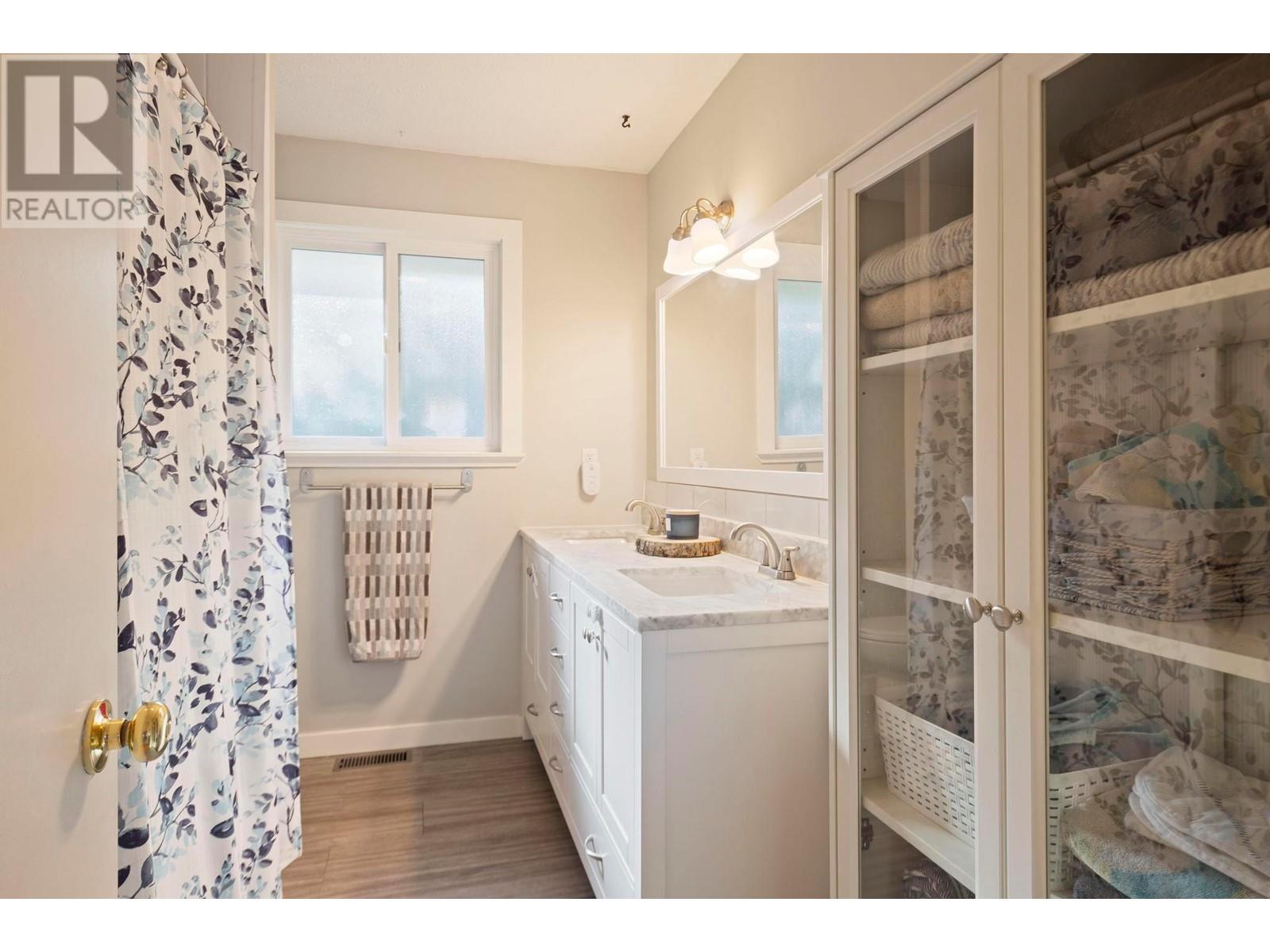5 Bedroom
3 Bathroom
2476 sqft
Fireplace
Central Air Conditioning
Forced Air, See Remarks
$999,900
This spacious 5-bedroom house, located in one of Kelowna's most sought-after neighborhoods in the Hall Road area, offers the perfect blend of comfort, style, and convenience. Step inside to find two large living rooms, each featuring a cozy fireplace—ideal for relaxing with family or entertaining guests. The kitchen has been newly renovated with modern finishes. The primary bedroom includes double spacious closets as well as a 3 piece ensuite while a large main bathroom accommodates the rest of the family. Outside, you'll discover a generous patio, perfect for outdoor dining, relaxing and a lower level for soaking up the sun. The spacious backyard has plenty of room for kids or pets to play and the total area of the lot is .34 acres. A double car garage provides ample parking and storage and this property even includes RV and boat parking. This property also has a variety of fruit including a peach tree, raspberries and blackberry bushes, haskap berries, and a dwarf nectarine tree. Located just minutes from Kelowna’s beautiful beaches, top-rated schools, and local amenities, this home is perfect for families looking to enjoy everything the area has to offer. Don't miss out on this rare opportunity! (id:53701)
Property Details
|
MLS® Number
|
10325577 |
|
Property Type
|
Single Family |
|
Neigbourhood
|
South East Kelowna |
|
CommunityFeatures
|
Pets Allowed |
|
Features
|
Irregular Lot Size, Central Island, Two Balconies |
|
ParkingSpaceTotal
|
8 |
|
ViewType
|
City View, Mountain View, Valley View |
Building
|
BathroomTotal
|
3 |
|
BedroomsTotal
|
5 |
|
Appliances
|
Refrigerator, Dishwasher, Dryer, Range - Gas, Washer |
|
BasementType
|
Full |
|
ConstructedDate
|
1979 |
|
ConstructionStyleAttachment
|
Detached |
|
CoolingType
|
Central Air Conditioning |
|
ExteriorFinish
|
Brick, Stucco |
|
FireProtection
|
Security System |
|
FireplacePresent
|
Yes |
|
FireplaceType
|
Insert,unknown |
|
FlooringType
|
Carpeted, Hardwood, Laminate, Tile |
|
HeatingType
|
Forced Air, See Remarks |
|
RoofMaterial
|
Asphalt Shingle |
|
RoofStyle
|
Unknown |
|
StoriesTotal
|
2 |
|
SizeInterior
|
2476 Sqft |
|
Type
|
House |
|
UtilityWater
|
Irrigation District |
Parking
|
See Remarks
|
|
|
Attached Garage
|
2 |
Land
|
Acreage
|
No |
|
FenceType
|
Fence |
|
Sewer
|
Septic Tank |
|
SizeFrontage
|
80 Ft |
|
SizeIrregular
|
0.34 |
|
SizeTotal
|
0.34 Ac|under 1 Acre |
|
SizeTotalText
|
0.34 Ac|under 1 Acre |
|
ZoningType
|
Unknown |
Rooms
| Level |
Type |
Length |
Width |
Dimensions |
|
Second Level |
Full Ensuite Bathroom |
|
|
8'3'' x 4' |
|
Second Level |
Full Bathroom |
|
|
10' x 7'2'' |
|
Second Level |
Bedroom |
|
|
10' x 9'5'' |
|
Second Level |
Bedroom |
|
|
13'7'' x 11'11'' |
|
Second Level |
Primary Bedroom |
|
|
13'7'' x 11'11'' |
|
Second Level |
Kitchen |
|
|
12'9'' x 13'1'' |
|
Second Level |
Dining Room |
|
|
11'7'' x 15' |
|
Second Level |
Living Room |
|
|
18'3'' x 13'6'' |
|
Basement |
Foyer |
|
|
13'4'' x 11'8'' |
|
Basement |
Storage |
|
|
9'10'' x 5'5'' |
|
Basement |
Bedroom |
|
|
11' x 9'4'' |
|
Basement |
Full Bathroom |
|
|
9'10'' x 7'2'' |
|
Basement |
Bedroom |
|
|
15'9'' x 13'7'' |
|
Basement |
Family Room |
|
|
26'8'' x 13'4'' |
https://www.realtor.ca/real-estate/27501784/2513-packers-road-kelowna-south-east-kelowna














































