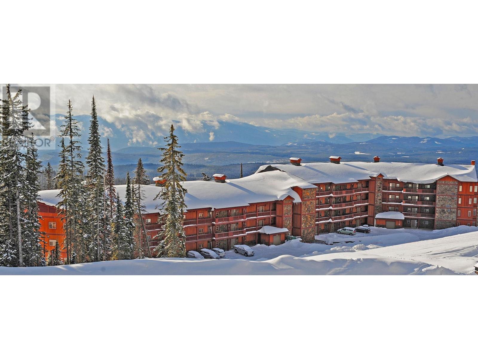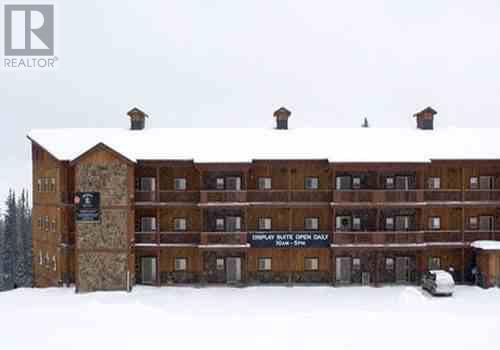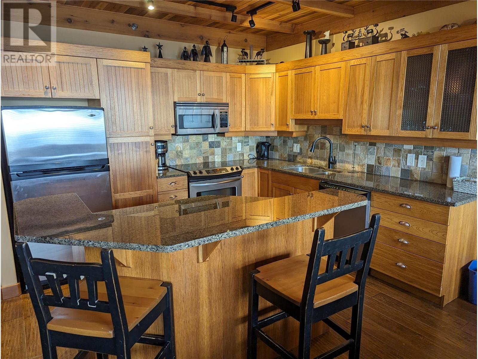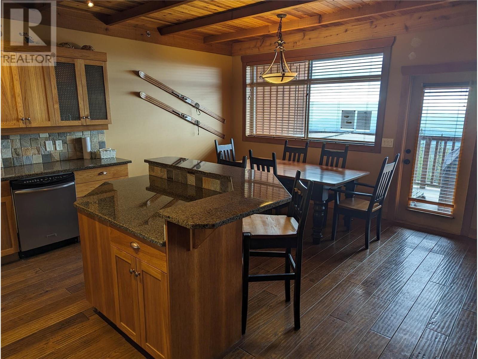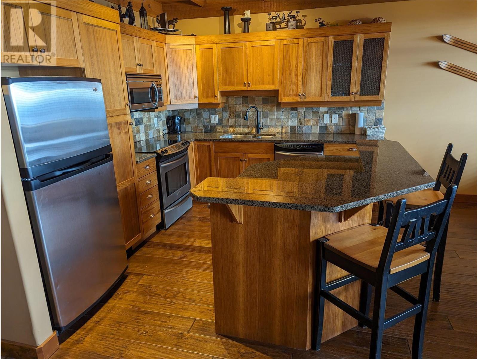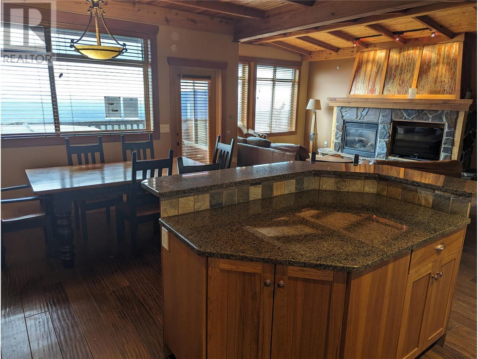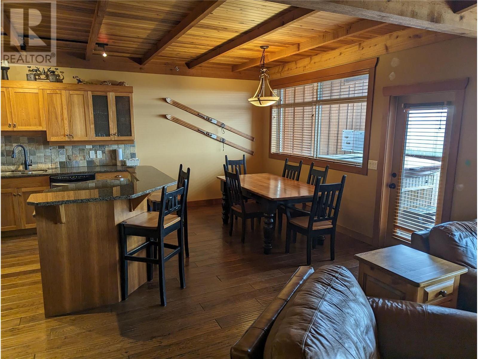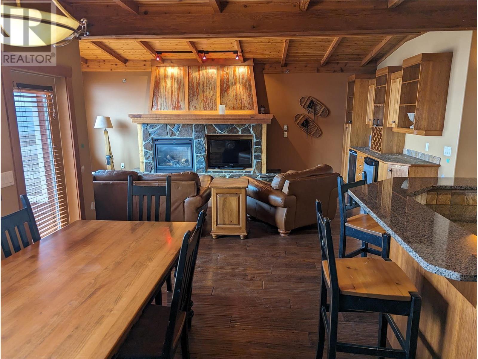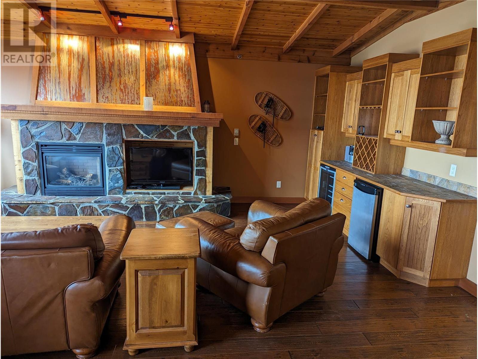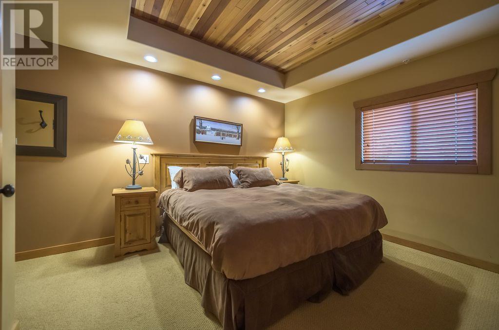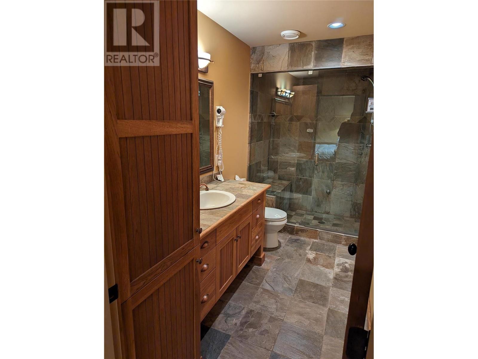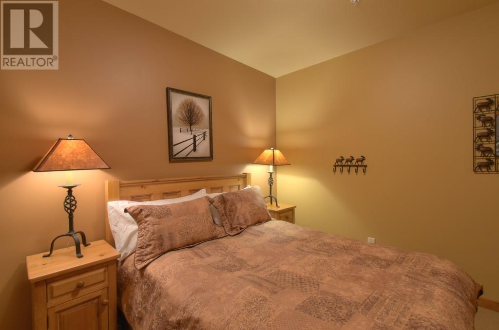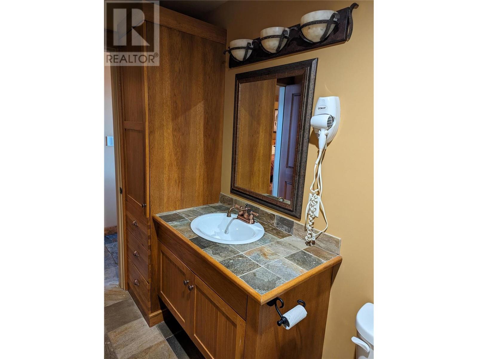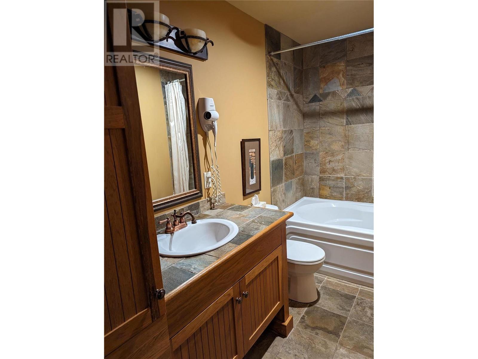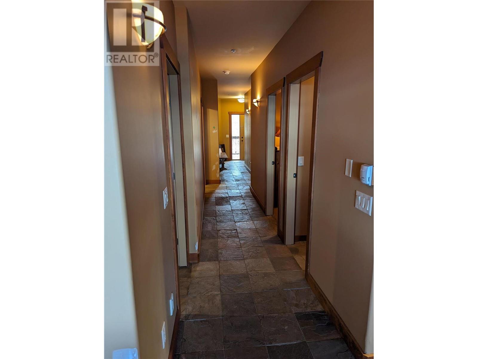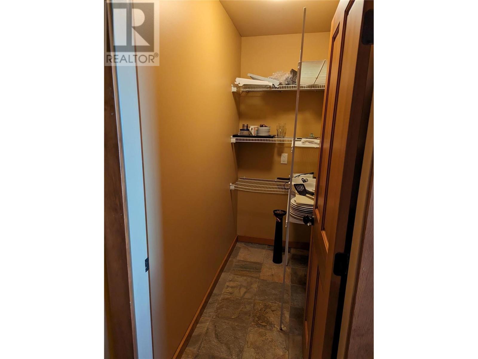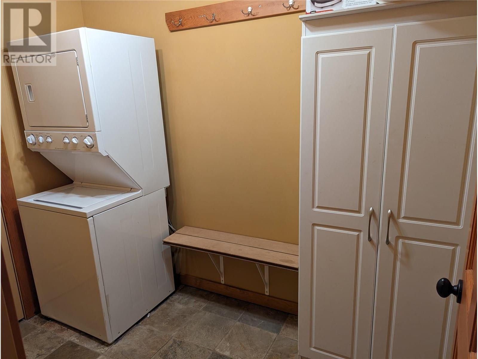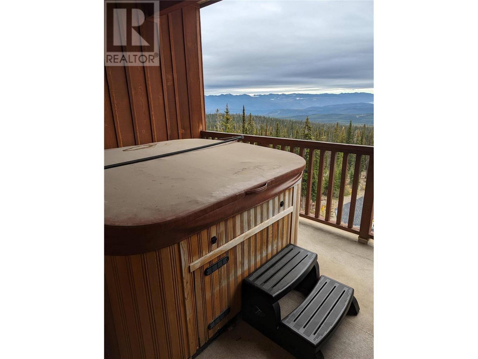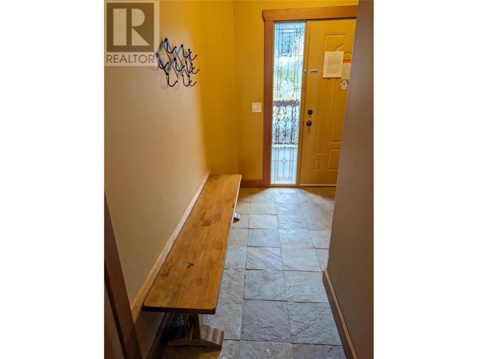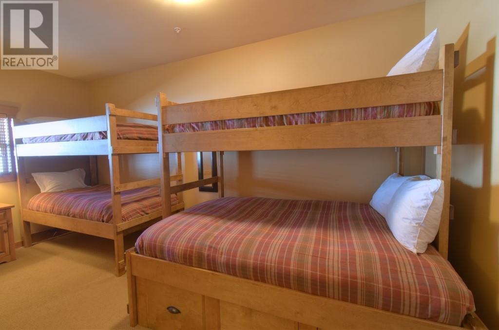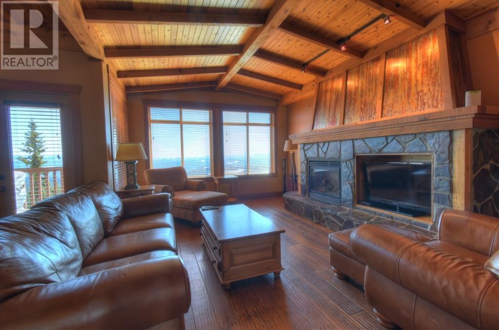250 Feathertop Road Unit# 213 Big White, British Columbia V1P 1P3
$849,900Maintenance, Reserve Fund Contributions, Insurance, Property Management, Other, See Remarks, Sewer, Waste Removal, Water
$715 Monthly
Maintenance, Reserve Fund Contributions, Insurance, Property Management, Other, See Remarks, Sewer, Waste Removal, Water
$715 MonthlyFabulous 3 bedroom/2 bath (or 2bdrm plus den) condo In Copper Kettle. Right on the run leading to the Black Forest chair for excellent ski in/out. Gourmet island kitchen w/granite counters, stainless appliances, and large pantry. Open floor plan Beautifully finished and furnished through-out. Hardwood floors. In-floor radiant heat. Built in cabinetry w/wine fridge and vaulted cedar & beamed ceiling in Living Room. Gas fireplace with copper & stone accents. Master Bedroom w/coffered ceiling and luxurious ensuite w/steam shower. Enjoy your private hot tub on the deck with awesome views of the Monashee Mountains. Copper Kettle is a short walk to the Village Center. (id:53701)
Property Details
| MLS® Number | 10287683 |
| Property Type | Single Family |
| Neigbourhood | Big White |
| Community Name | Copper Kettle |
| AmenitiesNearBy | Ski Area |
| CommunityFeatures | Pets Allowed, Rentals Allowed |
| Features | Central Island, One Balcony |
| ParkingSpaceTotal | 1 |
| StorageType | Storage, Locker |
| ViewType | Mountain View, Valley View, View (panoramic) |
Building
| BathroomTotal | 2 |
| BedroomsTotal | 3 |
| Appliances | Refrigerator, Dishwasher, Dryer, Range - Electric, Microwave, Washer |
| ConstructedDate | 2006 |
| FireplaceFuel | Gas |
| FireplacePresent | Yes |
| FireplaceType | Unknown |
| FlooringType | Carpeted, Hardwood, Tile |
| HeatingFuel | Electric |
| HeatingType | Baseboard Heaters, In Floor Heating |
| StoriesTotal | 1 |
| SizeInterior | 1527 Sqft |
| Type | Apartment |
| UtilityWater | Private Utility |
Parking
| Heated Garage |
Land
| Acreage | No |
| LandAmenities | Ski Area |
| Sewer | Municipal Sewage System |
| SizeTotalText | Under 1 Acre |
| ZoningType | Unknown |
Rooms
| Level | Type | Length | Width | Dimensions |
|---|---|---|---|---|
| Main Level | Laundry Room | 9' x 5'6'' | ||
| Main Level | Foyer | 7'5'' x 6' | ||
| Main Level | Pantry | 4'5'' x 3'6'' | ||
| Main Level | Bedroom | 10' x 8' | ||
| Main Level | 4pc Bathroom | Measurements not available | ||
| Main Level | Bedroom | 12' x 11' | ||
| Main Level | 3pc Ensuite Bath | Measurements not available | ||
| Main Level | Primary Bedroom | 12'6'' x 12' | ||
| Main Level | Living Room | 21'6'' x 13'6'' | ||
| Main Level | Dining Room | 10' x 8' | ||
| Main Level | Kitchen | 11'6'' x 11' |
https://www.realtor.ca/real-estate/26223050/250-feathertop-road-unit-213-big-white-big-white
Interested?
Contact us for more information

