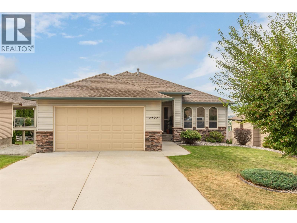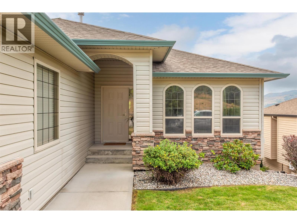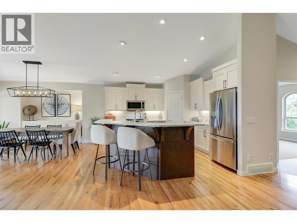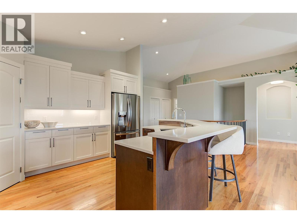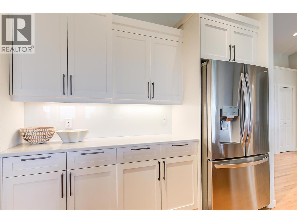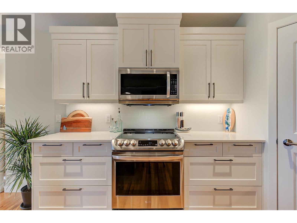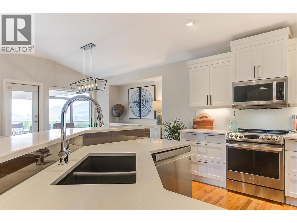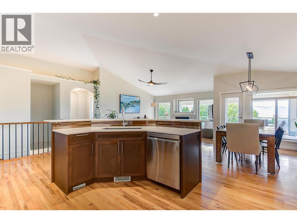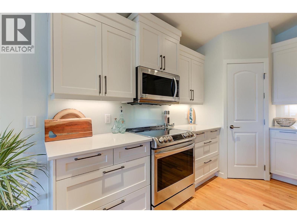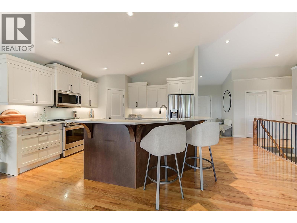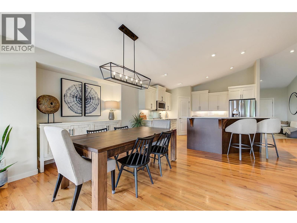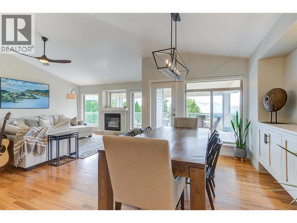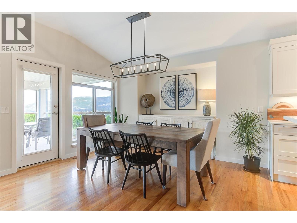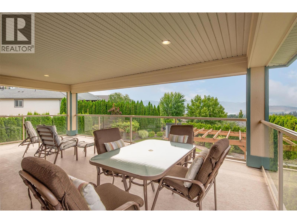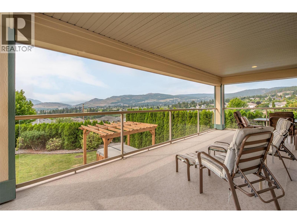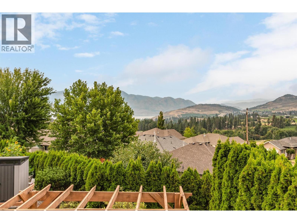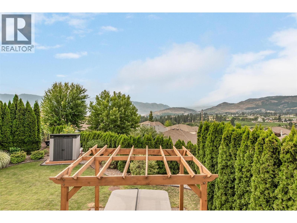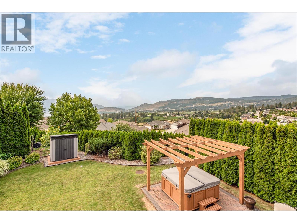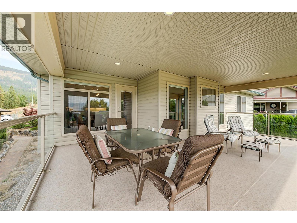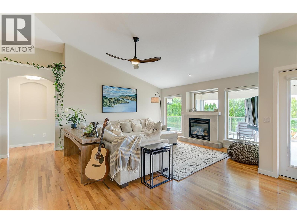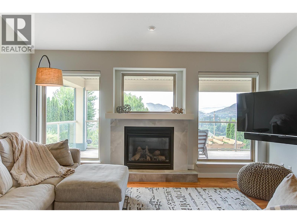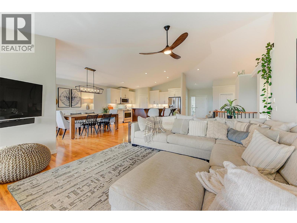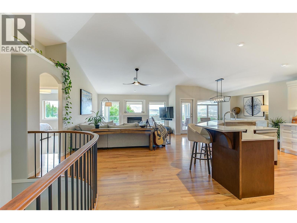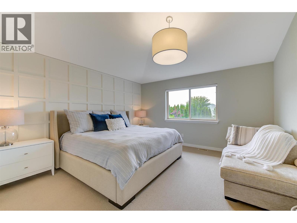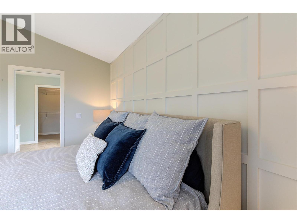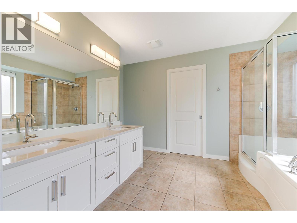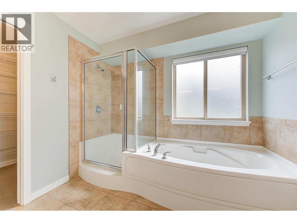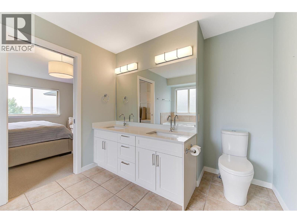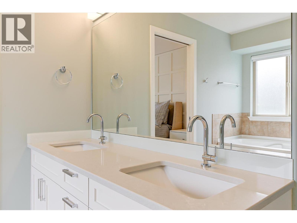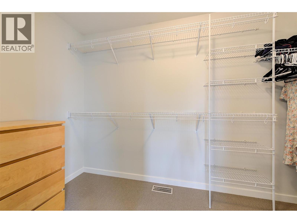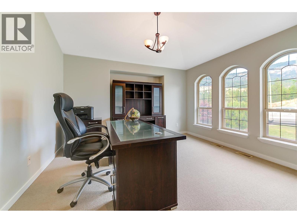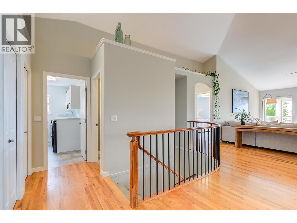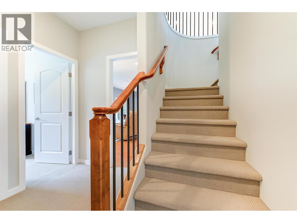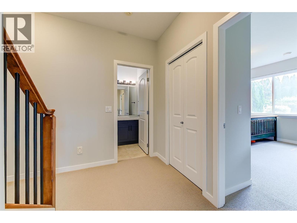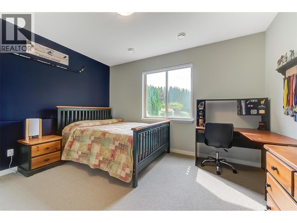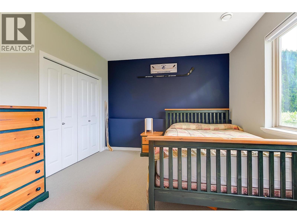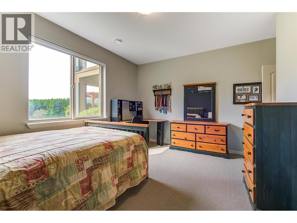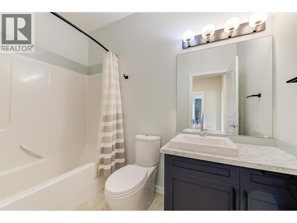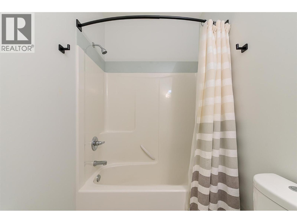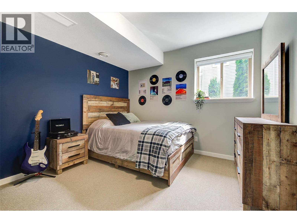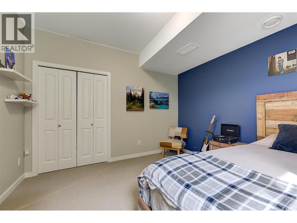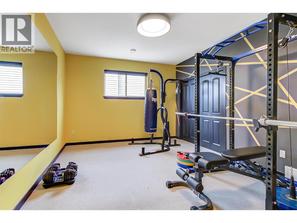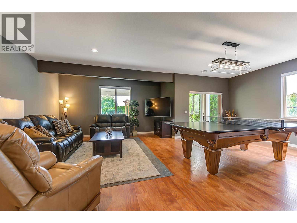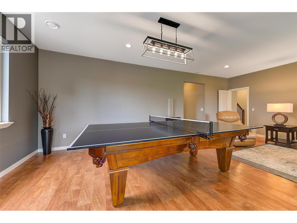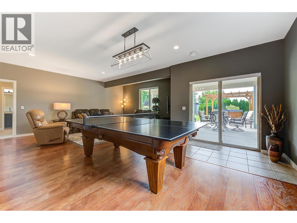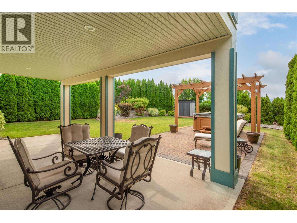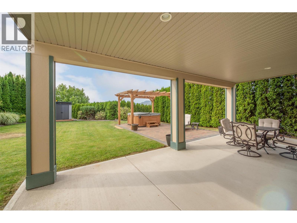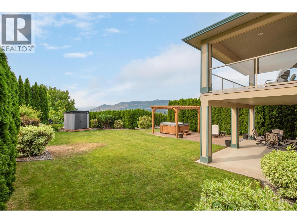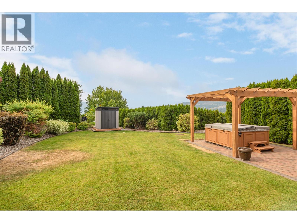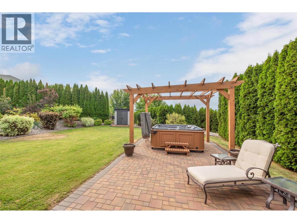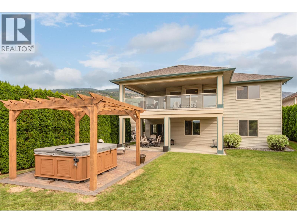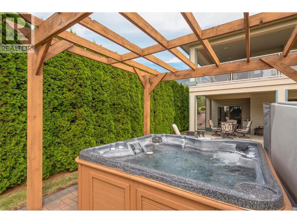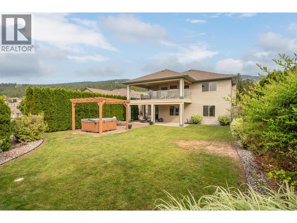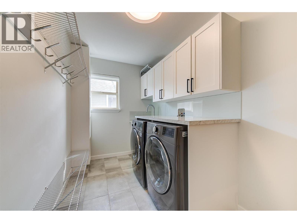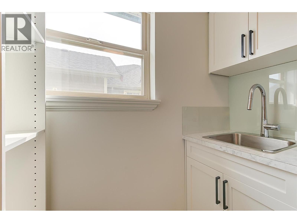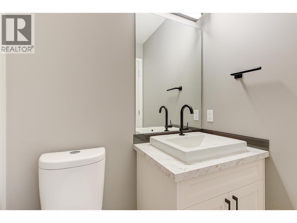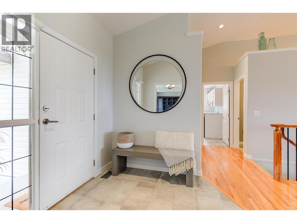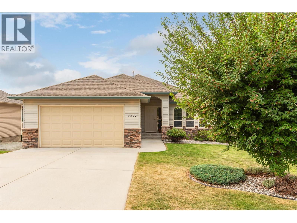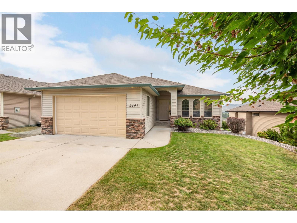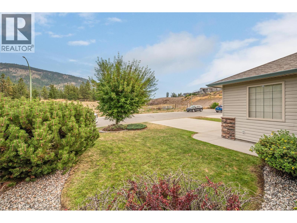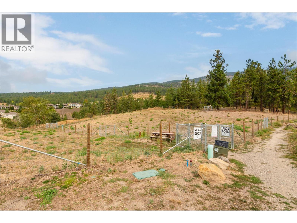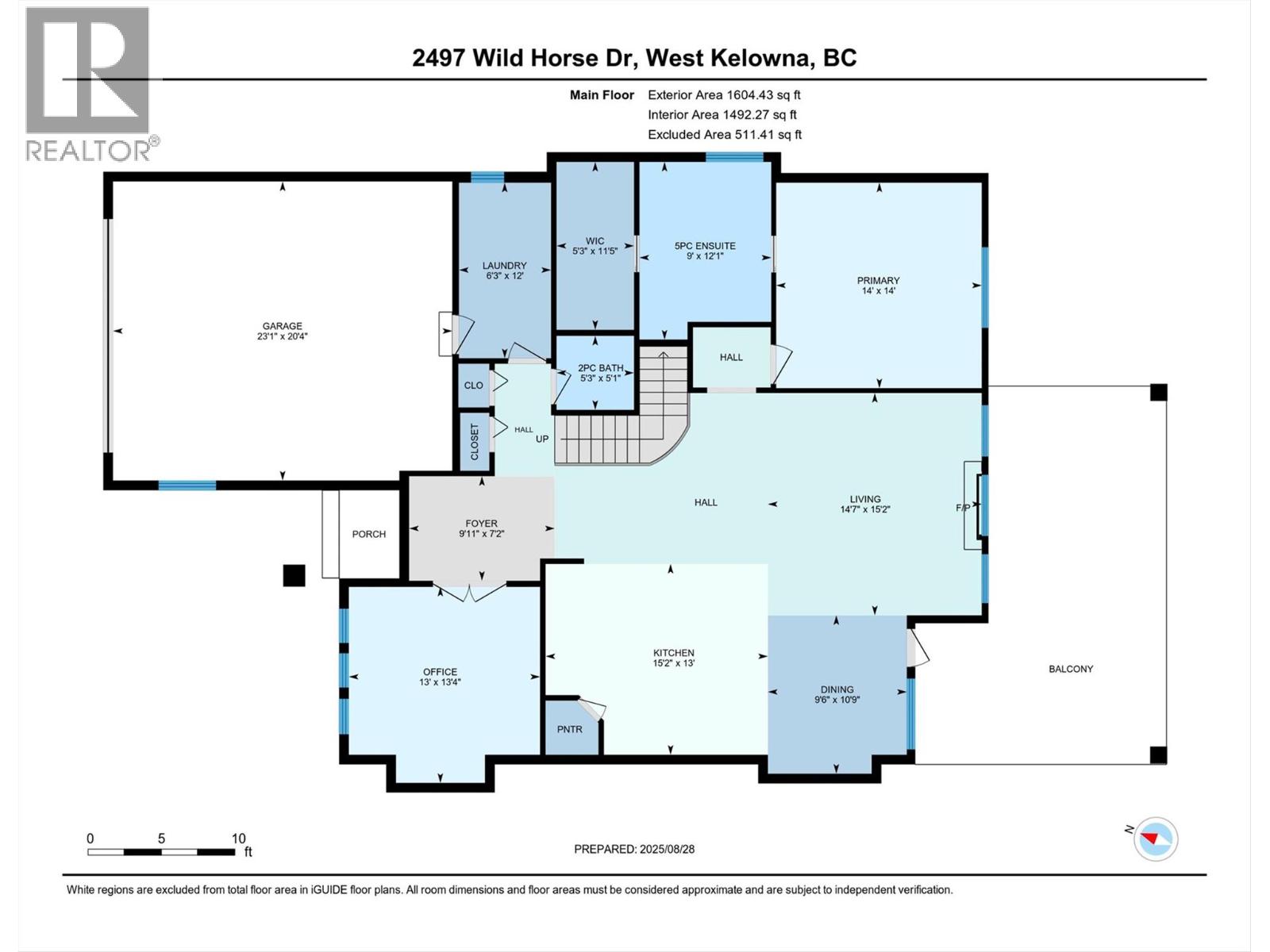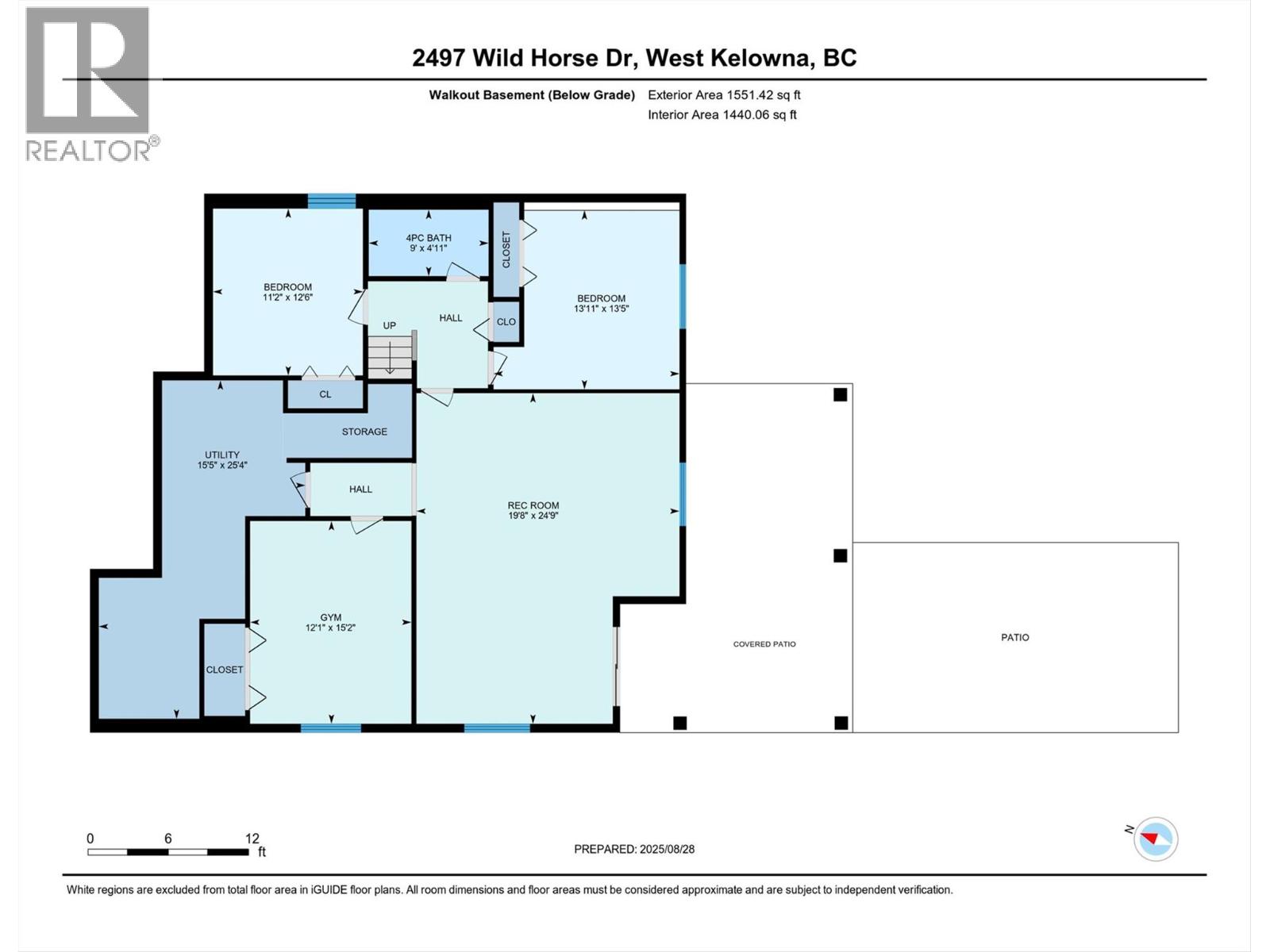4 Bedroom
3 Bathroom
3,156 ft2
Ranch
Fireplace
Central Air Conditioning
Forced Air, See Remarks
$1,099,999
Welcome to Your Smith Creek Retreat. This beautifully updated walkout rancher blends modern design with Okanagan charm—just steps from Wild Horse off-leash park & hiking trails. Originally crafted in 2004 as a Destination Homes show home, the property underwent an extensive $140K renovation in 2021–2022, thoughtfully curated by BirdRock Interior Design. Inside, the main floor welcomes you with a bright, open-concept layout. The sleek kitchen showcases quartz countertops, updated appliances, & refined designer finishes. The spacious living area features a statement fireplace & seamless access to the covered deck—ideal for entertaining or unwinding with sweeping hillside & lake views. The walkout lower level expands the living space with a generous rec room, guest bedrooms, & direct backyard access. Step outside & enjoy a private backyard oasis. Adding to the value, the sellers have meticulously maintained this home to perform at the highest standard. Gutters are cleaned annually, the vents & HVAC system have been professionally serviced, & even the sewer line from the home to the city street has been cleaned—ensuring preventative care & true peace-of-mind living. Just 10 minutes from West Kelowna shopping & dining, & only 5 minutes to Shannon Lake Elementary. With parks, trails, & natural beauty right outside your door, this home is perfectly suited for families, professionals, or anyone seeking the Okanagan lifestyle. (id:53701)
Property Details
|
MLS® Number
|
10360574 |
|
Property Type
|
Single Family |
|
Neigbourhood
|
Smith Creek |
|
Amenities Near By
|
Park, Shopping |
|
Community Features
|
Family Oriented |
|
Parking Space Total
|
4 |
|
View Type
|
Lake View, Mountain View |
Building
|
Bathroom Total
|
3 |
|
Bedrooms Total
|
4 |
|
Appliances
|
Refrigerator, Dishwasher, Dryer, Range - Electric, Microwave, See Remarks, Oven, Washer |
|
Architectural Style
|
Ranch |
|
Constructed Date
|
2004 |
|
Construction Style Attachment
|
Detached |
|
Cooling Type
|
Central Air Conditioning |
|
Exterior Finish
|
Stone, Vinyl Siding |
|
Fireplace Fuel
|
Gas |
|
Fireplace Present
|
Yes |
|
Fireplace Total
|
1 |
|
Fireplace Type
|
Unknown |
|
Flooring Type
|
Tile |
|
Half Bath Total
|
1 |
|
Heating Type
|
Forced Air, See Remarks |
|
Roof Material
|
Asphalt Shingle |
|
Roof Style
|
Unknown |
|
Stories Total
|
2 |
|
Size Interior
|
3,156 Ft2 |
|
Type
|
House |
|
Utility Water
|
Municipal Water |
Parking
Land
|
Acreage
|
No |
|
Land Amenities
|
Park, Shopping |
|
Sewer
|
Municipal Sewage System |
|
Size Irregular
|
0.18 |
|
Size Total
|
0.18 Ac|under 1 Acre |
|
Size Total Text
|
0.18 Ac|under 1 Acre |
|
Zoning Type
|
Unknown |
Rooms
| Level |
Type |
Length |
Width |
Dimensions |
|
Basement |
Utility Room |
|
|
15'5'' x 25'4'' |
|
Basement |
Bedroom |
|
|
12'1'' x 15'2'' |
|
Basement |
Recreation Room |
|
|
19'8'' x 24'9'' |
|
Basement |
Bedroom |
|
|
13'11'' x 13'5'' |
|
Basement |
Bedroom |
|
|
11'2'' x 12'6'' |
|
Basement |
4pc Bathroom |
|
|
9' x 4'11'' |
|
Main Level |
Laundry Room |
|
|
6'3'' x 12' |
|
Main Level |
2pc Bathroom |
|
|
5'3'' x 5'1'' |
|
Main Level |
Other |
|
|
5'3'' x 11'5'' |
|
Main Level |
5pc Ensuite Bath |
|
|
9' x 12'1'' |
|
Main Level |
Primary Bedroom |
|
|
14' x 14' |
|
Main Level |
Living Room |
|
|
14'7'' x 15'2'' |
|
Main Level |
Dining Room |
|
|
9'6'' x 10'9'' |
|
Main Level |
Kitchen |
|
|
15'2'' x 13' |
|
Main Level |
Den |
|
|
13' x 13'4'' |
|
Main Level |
Foyer |
|
|
9'11'' x 7'2'' |
https://www.realtor.ca/real-estate/28792079/2497-wild-horse-drive-west-kelowna-smith-creek

