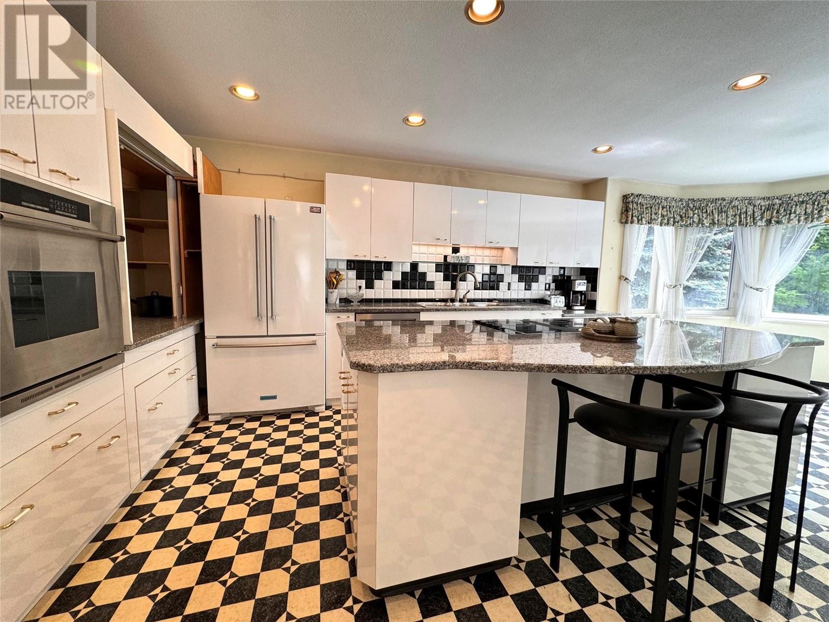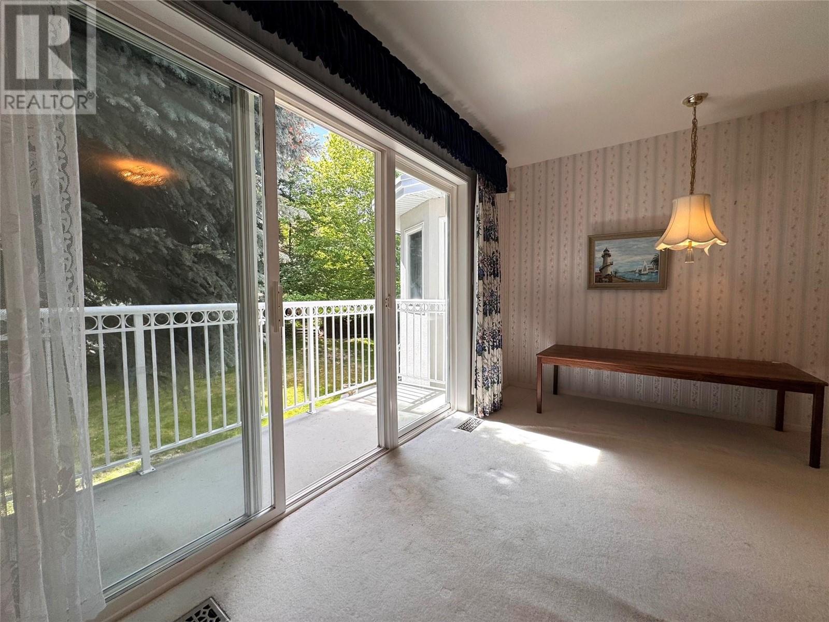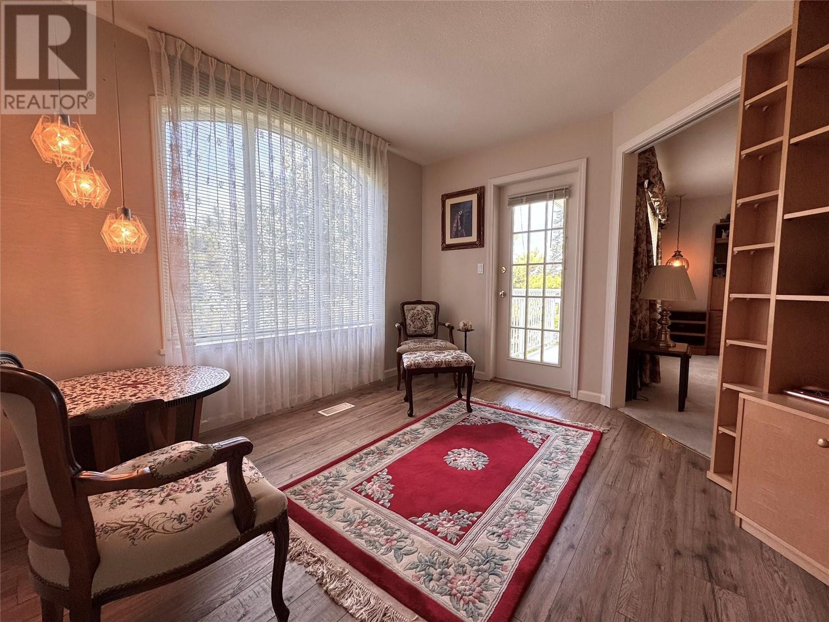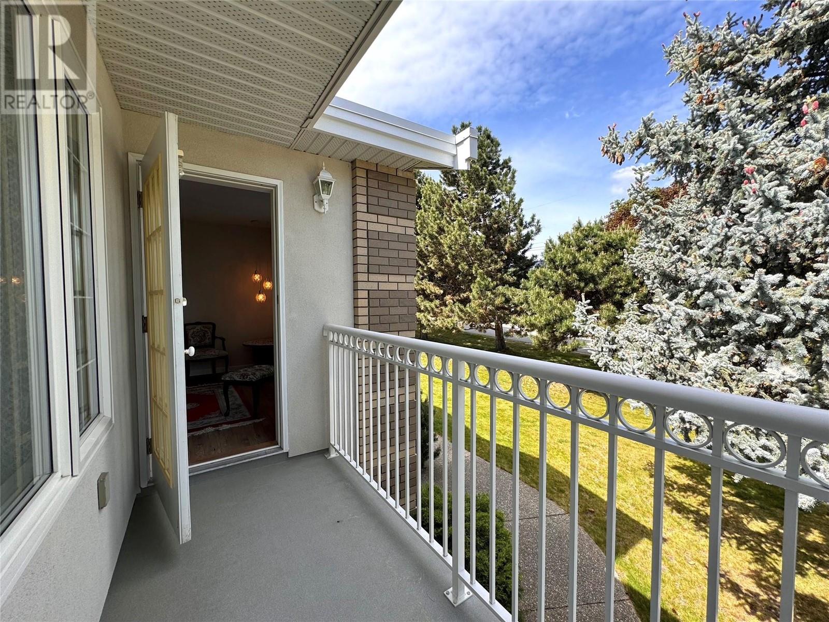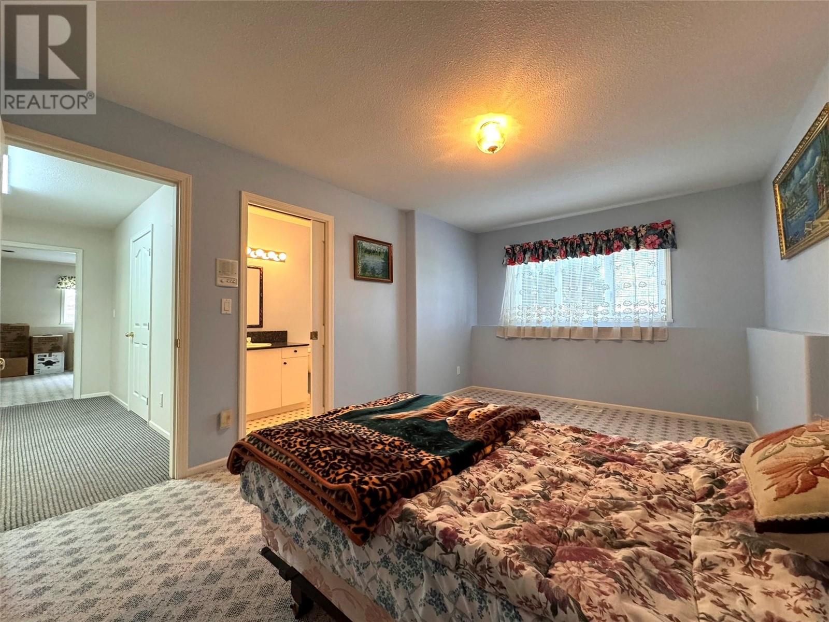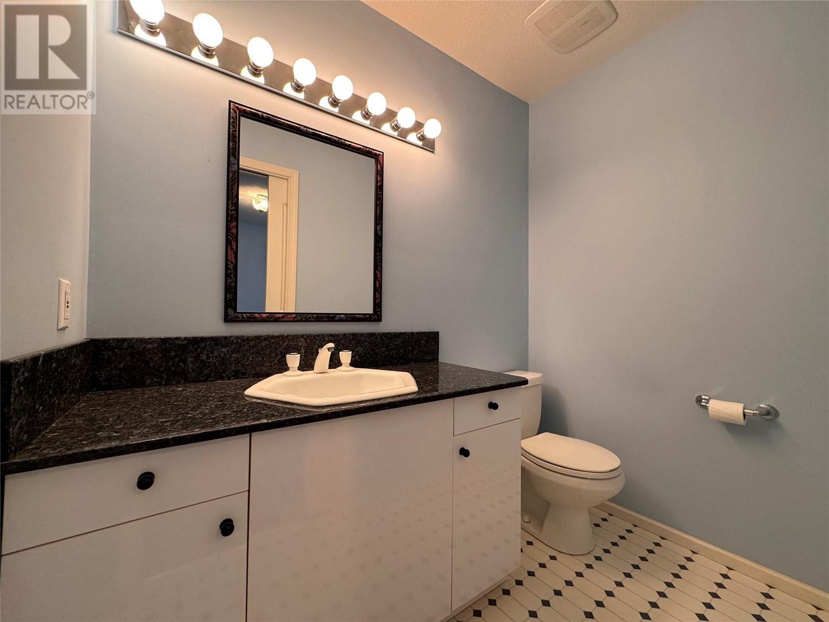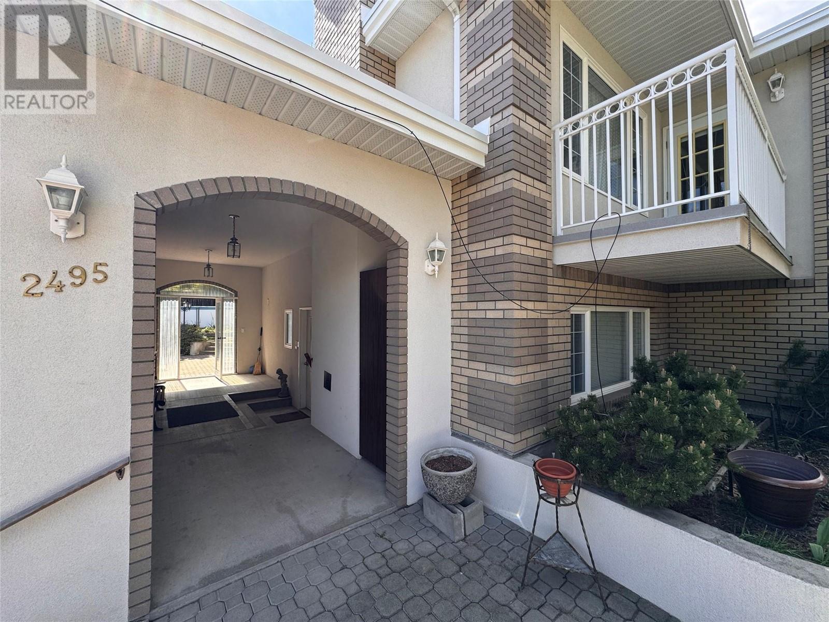5 Bedroom
4 Bathroom
4,610 ft2
Fireplace
Above Ground Pool
Central Air Conditioning
Forced Air, See Remarks
Level, Underground Sprinkler
$1,499,000
Welcome to 2495 Crestview Road. UNDER assessed value and suite potential for a 1,2 or a 3 bed suite!! This home is located in a quiet desirable neighbourhood and is on the market for the first time! It is a custom build on an oversized corner lot with lots of privacy and mature landscaping. Only a short distance to Okanagan Lake, Issler Park and some of the best wineries the Okanagan has to offer! The front doors open to a grand entry filled with character. The unique layout includes a large kitchen with a granite island, walk in pantry, and bright breakfast nook. There is easy access to the large deck, which overlooks the park-like backyard. The large primary bedroom has its own private balcony, oversized ensuite with a makeup vanity and walk-in closet. The dining room and library each have private balconies. Downstairs has multiple entrances, a separate kitchen, living room, family room, 4 bedrooms, 3 bathrooms and a laundry room. Additionally, there is a custom breezeway leading to a semi detached 2 car garage with a specialized pull through spot allowing you to park and wash your vehicle in the backyard. There is an equipment/shed tucked away in the back corner of the yard. Gas BBQ hookups, irrigated backyard, central vac, RV parking, newer roof and gutters (approx. 2 years old). A few minute drive and you can be Downtown Kelowna for a great selection of shopping, food, amenities and much more. (id:53701)
Property Details
|
MLS® Number
|
10314473 |
|
Property Type
|
Single Family |
|
Neigbourhood
|
Lakeview Heights |
|
Amenities Near By
|
Park, Recreation, Shopping |
|
Community Features
|
Family Oriented |
|
Features
|
Level Lot, Corner Site, Central Island, Three Balconies |
|
Parking Space Total
|
2 |
|
Pool Type
|
Above Ground Pool |
|
Storage Type
|
Storage Shed |
Building
|
Bathroom Total
|
4 |
|
Bedrooms Total
|
5 |
|
Appliances
|
Range, Dishwasher, Dryer, Microwave, Washer, Oven - Built-in |
|
Constructed Date
|
1996 |
|
Construction Style Attachment
|
Detached |
|
Cooling Type
|
Central Air Conditioning |
|
Exterior Finish
|
Brick, Stucco |
|
Fire Protection
|
Security System, Smoke Detector Only |
|
Fireplace Fuel
|
Gas,wood |
|
Fireplace Present
|
Yes |
|
Fireplace Type
|
Unknown,conventional |
|
Flooring Type
|
Carpeted, Laminate, Linoleum, Mixed Flooring, Vinyl |
|
Half Bath Total
|
2 |
|
Heating Type
|
Forced Air, See Remarks |
|
Roof Material
|
Asphalt Shingle |
|
Roof Style
|
Unknown |
|
Stories Total
|
1 |
|
Size Interior
|
4,610 Ft2 |
|
Type
|
House |
|
Utility Water
|
Municipal Water |
Parking
Land
|
Access Type
|
Easy Access |
|
Acreage
|
No |
|
Land Amenities
|
Park, Recreation, Shopping |
|
Landscape Features
|
Level, Underground Sprinkler |
|
Sewer
|
Septic Tank |
|
Size Irregular
|
0.49 |
|
Size Total
|
0.49 Ac|under 1 Acre |
|
Size Total Text
|
0.49 Ac|under 1 Acre |
|
Zoning Type
|
Unknown |
Rooms
| Level |
Type |
Length |
Width |
Dimensions |
|
Basement |
4pc Bathroom |
|
|
11'11'' x 7'11'' |
|
Basement |
Bedroom |
|
|
16'3'' x 10'2'' |
|
Basement |
Family Room |
|
|
13'3'' x 19'11'' |
|
Basement |
Storage |
|
|
7'6'' x 6'9'' |
|
Basement |
2pc Ensuite Bath |
|
|
6'10'' x 4'5'' |
|
Basement |
Bedroom |
|
|
10'10'' x 6'11'' |
|
Basement |
Other |
|
|
12'9'' x 3'6'' |
|
Basement |
Bedroom |
|
|
12'3'' x 12' |
|
Basement |
Foyer |
|
|
7'6'' x 10'11'' |
|
Basement |
Laundry Room |
|
|
12'1'' x 6'5'' |
|
Main Level |
2pc Bathroom |
|
|
7'5'' x 4'7'' |
|
Main Level |
Other |
|
|
10'3'' x 5'11'' |
|
Main Level |
Family Room |
|
|
11'3'' x 19' |
|
Main Level |
Library |
|
|
11'4'' x 8'11'' |
|
Main Level |
Foyer |
|
|
12'4'' x 7'11'' |
|
Main Level |
Dining Room |
|
|
16'3'' x 12'6'' |
|
Main Level |
Office |
|
|
17'4'' x 11'6'' |
|
Main Level |
Pantry |
|
|
8'5'' x 4'1'' |
|
Main Level |
Living Room |
|
|
18'8'' x 14'3'' |
|
Main Level |
Primary Bedroom |
|
|
18'6'' x 15'9'' |
|
Main Level |
4pc Ensuite Bath |
|
|
13'6'' x 12'2'' |
|
Main Level |
Kitchen |
|
|
19'5'' x 14'1'' |
|
Additional Accommodation |
Bedroom |
|
|
13'4'' x 17'2'' |
|
Additional Accommodation |
Kitchen |
|
|
8'10'' x 15'4'' |
|
Additional Accommodation |
Living Room |
|
|
14'4'' x 19'3'' |
https://www.realtor.ca/real-estate/26930052/2495-crestview-road-west-kelowna-lakeview-heights


















