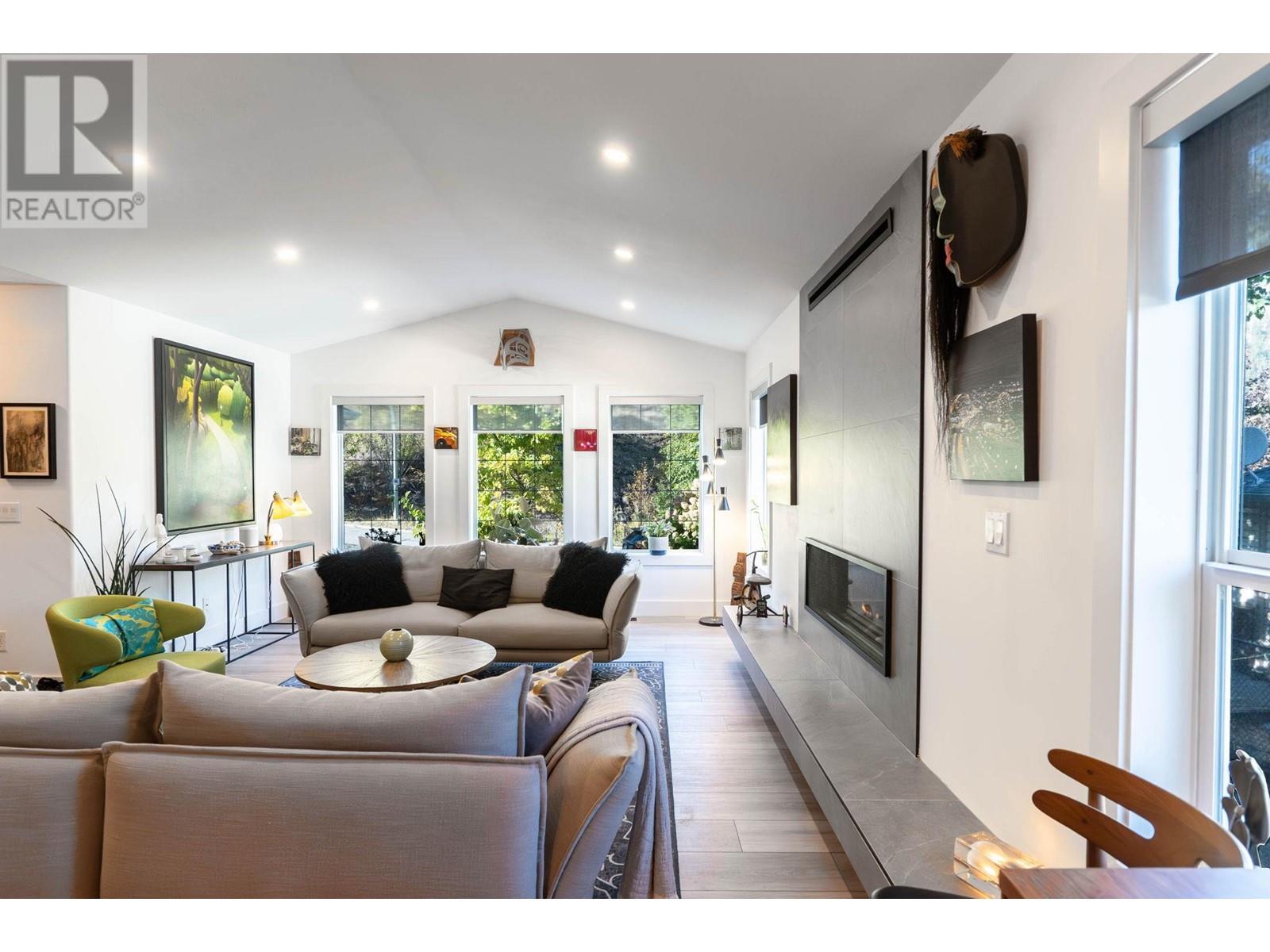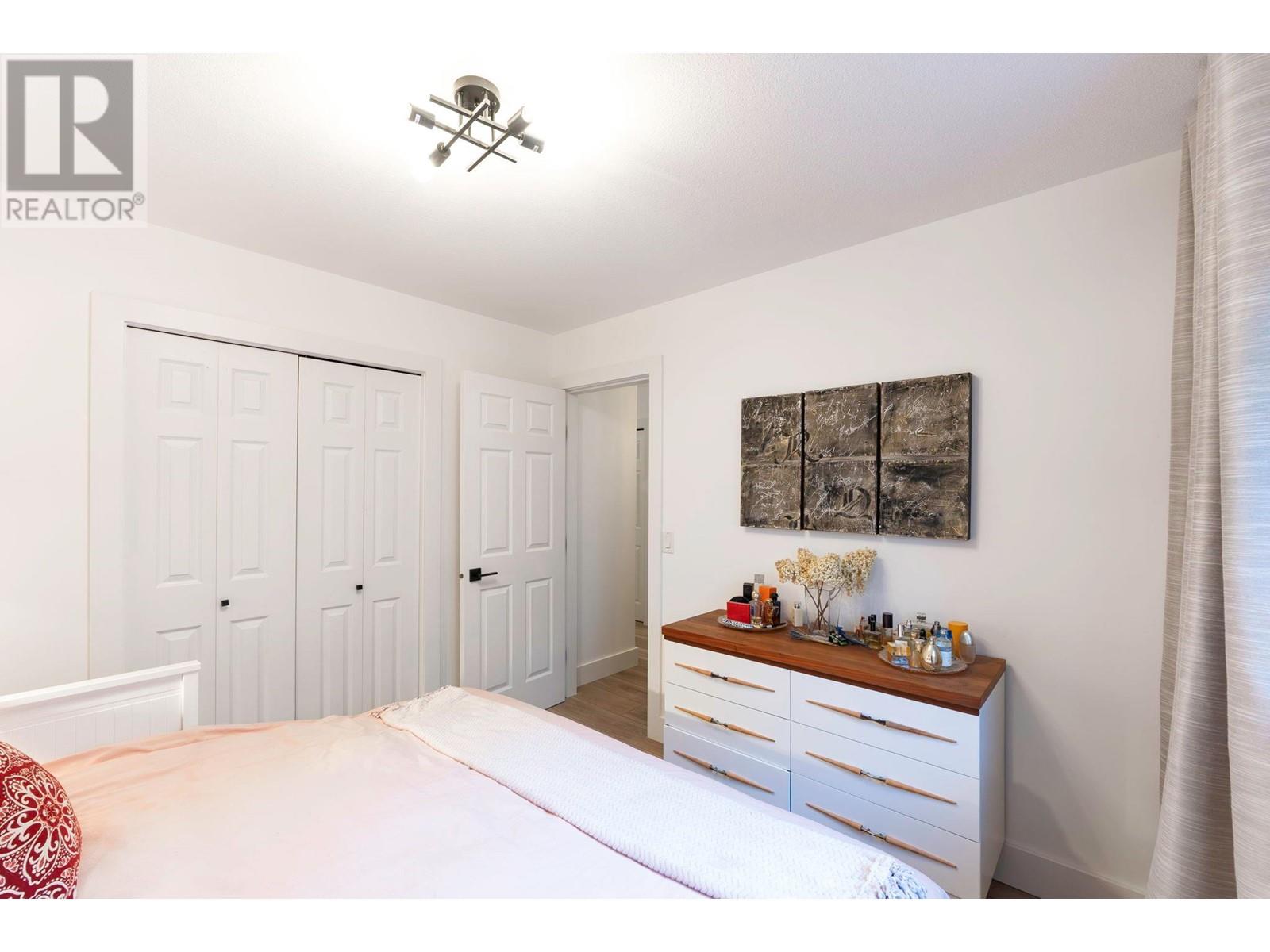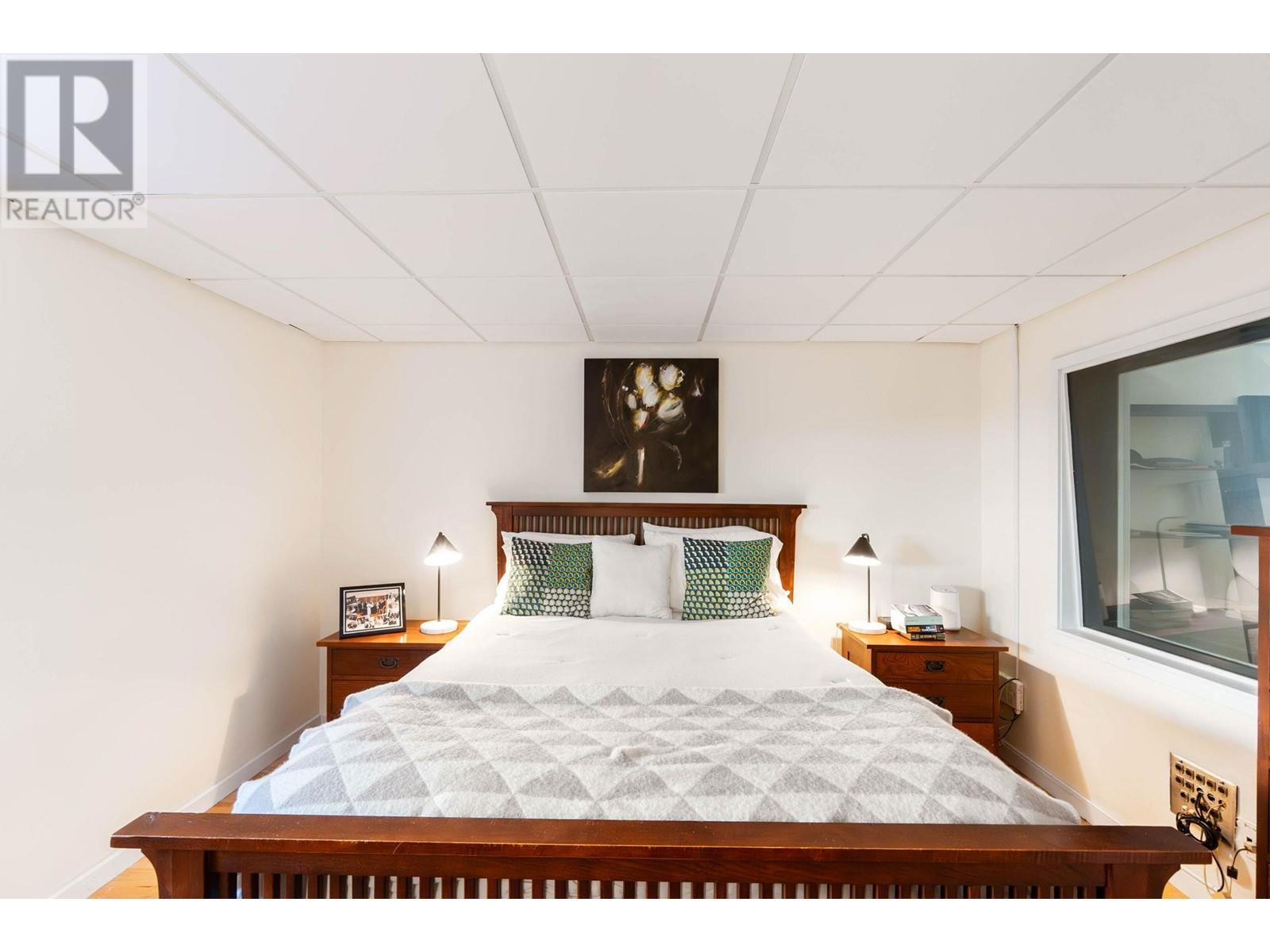4 Bedroom
3 Bathroom
2560 sqft
Ranch
Fireplace
Central Air Conditioning
Forced Air
$1,240,000
Welcome to your dream home! This beautifully updated property features an inviting blend of modern elegance and comfortable living. With 3 spacious bedrooms upstairs and an additional bedroom in the basement, there’s plenty of room for family and guests. The basement offers excellent potential for a suite, perfect for extended family or rental income with additional sound proofing - great for a home recording studio! Step inside to discover a bright and airy open-concept layout, highlighted by high-end finishes and no small detail missed. The gourmet kitchen boasts stainless steel appliances, quartzite countertops, and ample cabinetry with built in pantry, making it a chef's delight. Enjoy cozy evenings in the living area, complete with a stylish fireplace and large windows that flood the space with natural light. Outside, your completely private backyard oasis awaits! Enjoy summer evenings on the expansive deck complete with a built in BBQ and bar, relax in the beautifully landscaped yard, or unwind in the hot tub surrounded by mature trees for added privacy. Located in the sought-after Shannon Lake community, you’ll be just minutes away from scenic parks, walking trails, golf, and top-rated schools. Don’t miss this opportunity to own a meticulously maintained home that truly has it all! Schedule your private viewing today and experience all this property has to offer! (id:53701)
Property Details
|
MLS® Number
|
10326172 |
|
Property Type
|
Single Family |
|
Neigbourhood
|
Shannon Lake |
|
Features
|
Central Island |
|
ParkingSpaceTotal
|
4 |
Building
|
BathroomTotal
|
3 |
|
BedroomsTotal
|
4 |
|
Appliances
|
Refrigerator, Dishwasher, Range - Gas, Microwave, Hood Fan, Washer & Dryer |
|
ArchitecturalStyle
|
Ranch |
|
ConstructedDate
|
2000 |
|
ConstructionStyleAttachment
|
Detached |
|
CoolingType
|
Central Air Conditioning |
|
ExteriorFinish
|
Stone, Vinyl Siding |
|
FireProtection
|
Smoke Detector Only |
|
FireplaceFuel
|
Gas |
|
FireplacePresent
|
Yes |
|
FireplaceType
|
Unknown |
|
FlooringType
|
Wood, Tile, Vinyl |
|
HeatingType
|
Forced Air |
|
RoofMaterial
|
Asphalt Shingle |
|
RoofStyle
|
Unknown |
|
StoriesTotal
|
2 |
|
SizeInterior
|
2560 Sqft |
|
Type
|
House |
|
UtilityWater
|
Municipal Water |
Parking
|
See Remarks
|
|
|
Attached Garage
|
2 |
Land
|
Acreage
|
No |
|
Sewer
|
Municipal Sewage System |
|
SizeIrregular
|
0.19 |
|
SizeTotal
|
0.19 Ac|under 1 Acre |
|
SizeTotalText
|
0.19 Ac|under 1 Acre |
|
ZoningType
|
Unknown |
Rooms
| Level |
Type |
Length |
Width |
Dimensions |
|
Basement |
Family Room |
|
|
14'9'' x 22'1'' |
|
Basement |
Other |
|
|
6'8'' x 7'0'' |
|
Basement |
Office |
|
|
17'6'' x 13'3'' |
|
Basement |
4pc Bathroom |
|
|
6'11'' x 8'0'' |
|
Basement |
Storage |
|
|
12'10'' x 7'3'' |
|
Basement |
Recreation Room |
|
|
17'0'' x 14'0'' |
|
Basement |
Bedroom |
|
|
12'5'' x 13'3'' |
|
Main Level |
Laundry Room |
|
|
6'3'' x 7'0'' |
|
Main Level |
3pc Bathroom |
|
|
8'0'' x 5'8'' |
|
Main Level |
3pc Bathroom |
|
|
8'7'' x 5'1'' |
|
Main Level |
Bedroom |
|
|
10'4'' x 10'1'' |
|
Main Level |
Primary Bedroom |
|
|
12'5'' x 12'9'' |
|
Main Level |
Bedroom |
|
|
9'2'' x 12'9'' |
|
Main Level |
Living Room |
|
|
14'9'' x 17'3'' |
|
Main Level |
Dining Room |
|
|
14'9'' x 7'0'' |
|
Main Level |
Kitchen |
|
|
15'6'' x 11'9'' |
https://www.realtor.ca/real-estate/27540420/2492-shannon-view-drive-west-kelowna-shannon-lake


































































