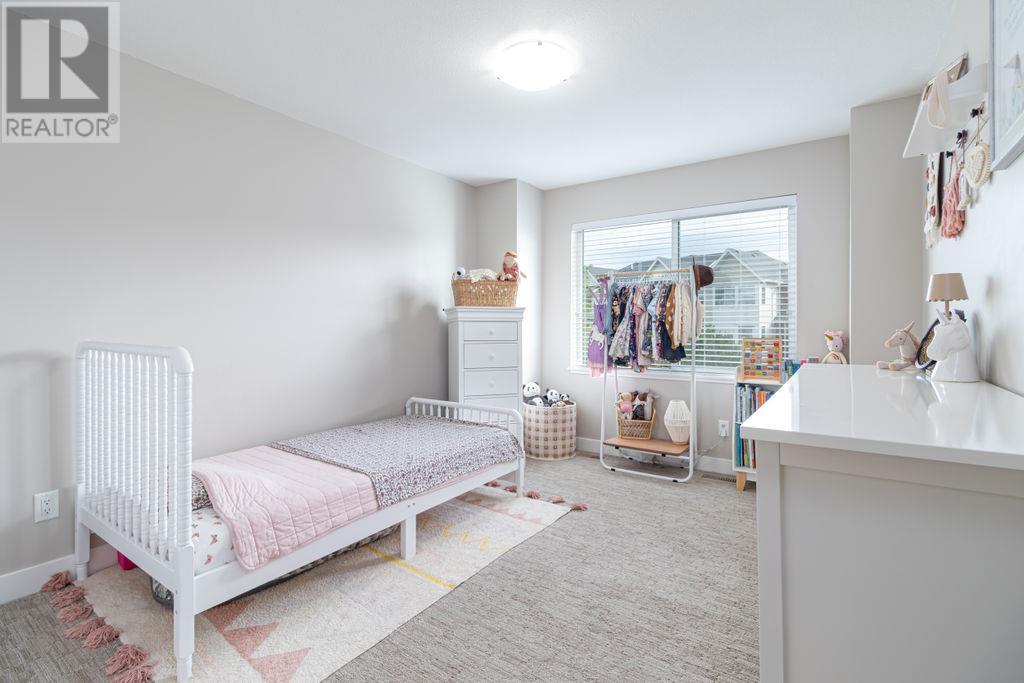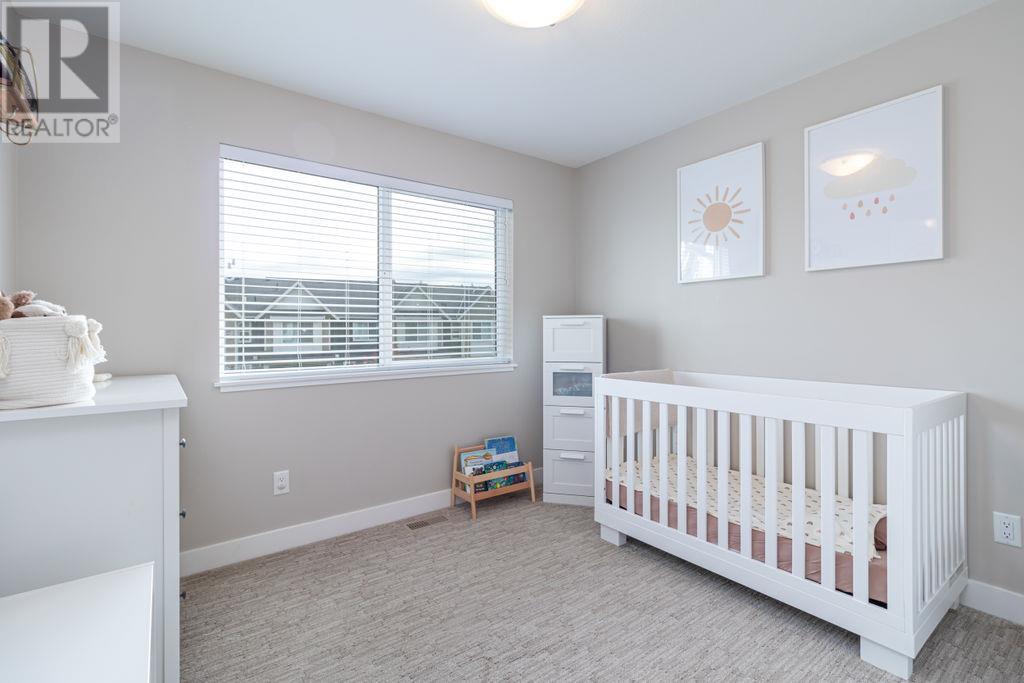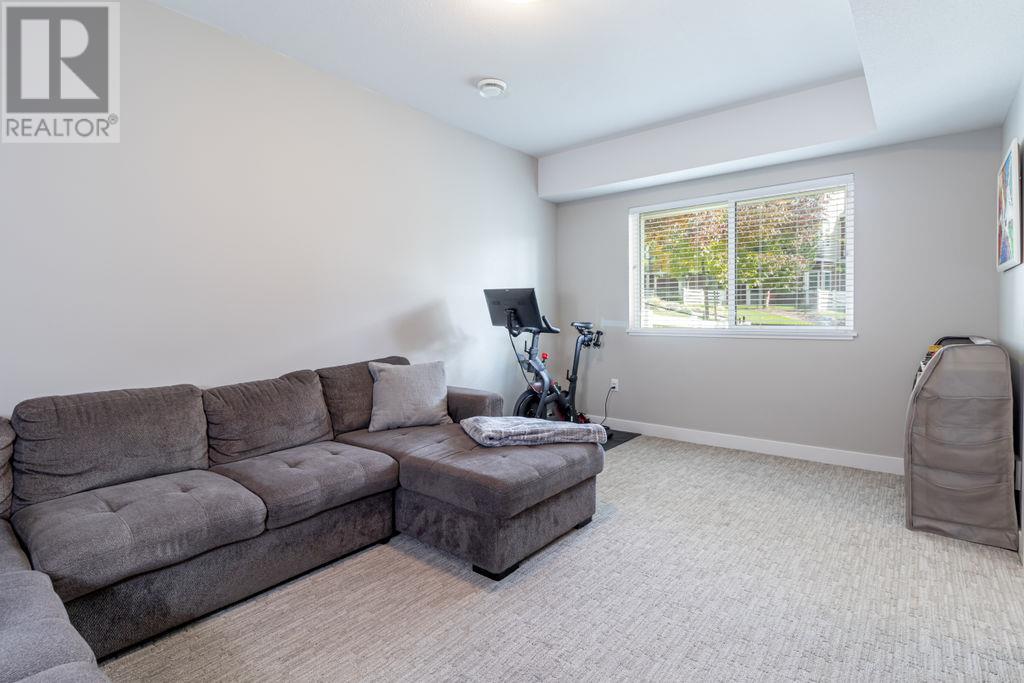2490 Tuscany Drive Unit# 76 West Kelowna, British Columbia V4T 3M4
$710,000Maintenance, Reserve Fund Contributions, Ground Maintenance
$366.28 Monthly
Maintenance, Reserve Fund Contributions, Ground Maintenance
$366.28 MonthlyBeautiful four bedroom townhouse located in a well-run complex, close to parks, golfing, shopping and schools. This layout is ideal, as it has the large 4th bedroom (or bonus flex family room) on the bottom, the main floor is open concept, with added features -granite, gas range, built in pantry, stone fireplace, complete with a 2 piece bathroom & a deck off the kitchen with mountain views. The top floor has three bedrooms & laundry on one level. The primary bedroom has a spacious walk-in closet and two sinks in the ensuite bathroom. Backyard is fully fenced, and backs onto the common green space (bonus, strata takes care of mowing & watering your lawn). To top it off, this unit comes with 2 outdoor parking spots, plus the garage parking. 2 dogs (list of excluded breeds) or 2 cats allowed . (id:53701)
Property Details
| MLS® Number | 10325324 |
| Property Type | Single Family |
| Neigbourhood | Shannon Lake |
| Community Name | ERA |
| Amenities Near By | Golf Nearby, Park |
| Community Features | Family Oriented, Pets Allowed |
| Features | Private Setting, One Balcony |
| Parking Space Total | 3 |
| View Type | Mountain View |
Building
| Bathroom Total | 3 |
| Bedrooms Total | 4 |
| Appliances | Refrigerator, Dishwasher, Dryer, Range - Gas, Washer |
| Constructed Date | 2016 |
| Construction Style Attachment | Attached |
| Cooling Type | Central Air Conditioning |
| Exterior Finish | Composite Siding |
| Fire Protection | Smoke Detector Only |
| Fireplace Fuel | Electric |
| Fireplace Present | Yes |
| Fireplace Type | Unknown |
| Flooring Type | Carpeted, Tile, Vinyl |
| Half Bath Total | 1 |
| Heating Type | Forced Air, See Remarks |
| Roof Material | Asphalt Shingle |
| Roof Style | Unknown |
| Stories Total | 3 |
| Size Interior | 1,887 Ft2 |
| Type | Row / Townhouse |
| Utility Water | Municipal Water |
Parking
| Attached Garage | 1 |
Land
| Acreage | No |
| Fence Type | Fence |
| Land Amenities | Golf Nearby, Park |
| Landscape Features | Landscaped, Wooded Area, Underground Sprinkler |
| Sewer | Municipal Sewage System |
| Size Total Text | Under 1 Acre |
| Zoning Type | Unknown |
Rooms
| Level | Type | Length | Width | Dimensions |
|---|---|---|---|---|
| Second Level | 3pc Bathroom | 7'9'' x 7'3'' | ||
| Second Level | Bedroom | 13'0'' x 10'6'' | ||
| Second Level | Bedroom | 10'7'' x 10'3'' | ||
| Second Level | 4pc Ensuite Bath | 8'3'' x 7'8'' | ||
| Second Level | Primary Bedroom | 11'7'' x 13'9'' | ||
| Basement | Other | 22'9'' x 10'1'' | ||
| Basement | Foyer | 6'9'' x 5'11'' | ||
| Basement | Bedroom | 16'11'' x 11'1'' | ||
| Main Level | 2pc Bathroom | 4'9'' x 5'8'' | ||
| Main Level | Living Room | 13'1'' x 16'1'' | ||
| Main Level | Dining Room | 12'1'' x 13'10'' | ||
| Main Level | Kitchen | 11'6'' x 11'1'' |
https://www.realtor.ca/real-estate/27519275/2490-tuscany-drive-unit-76-west-kelowna-shannon-lake
Contact Us
Contact us for more information





































