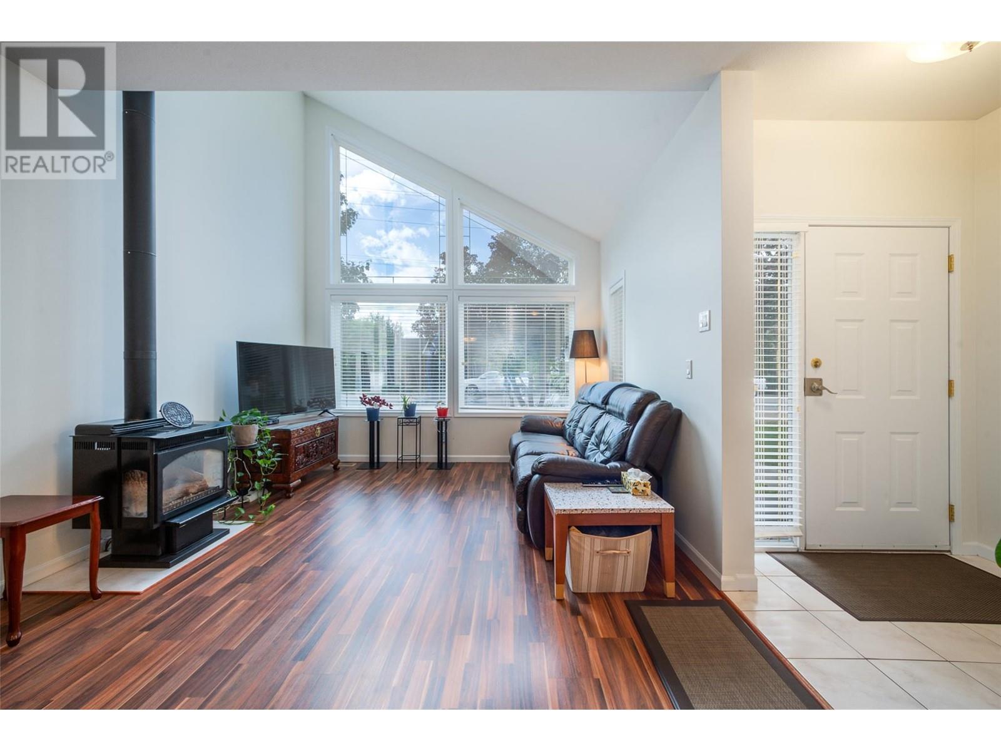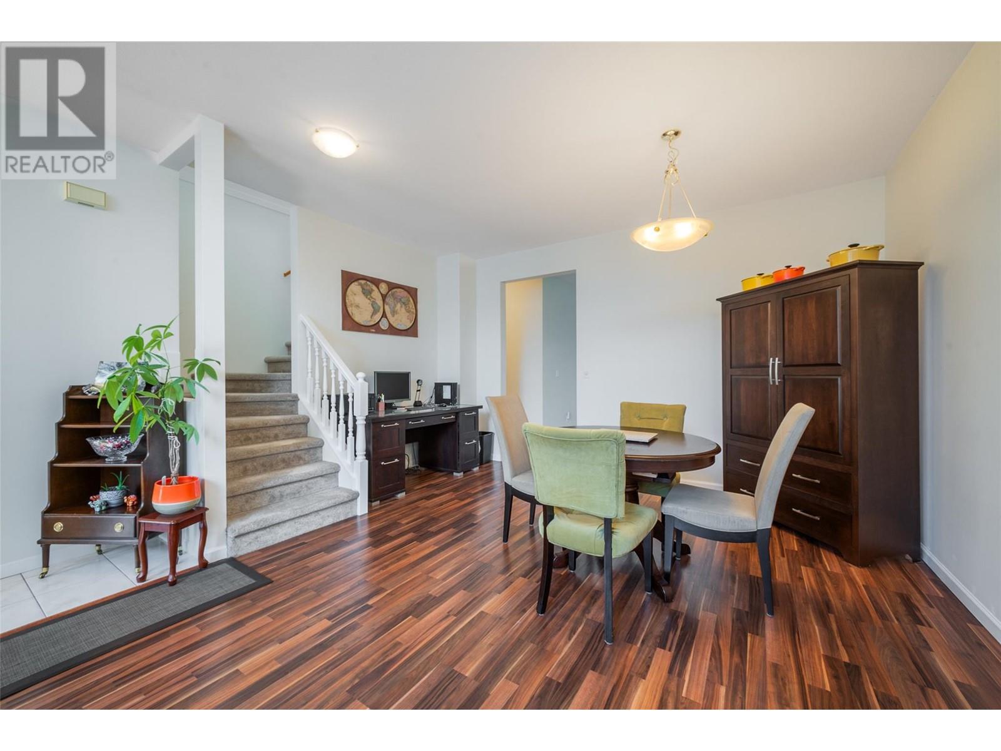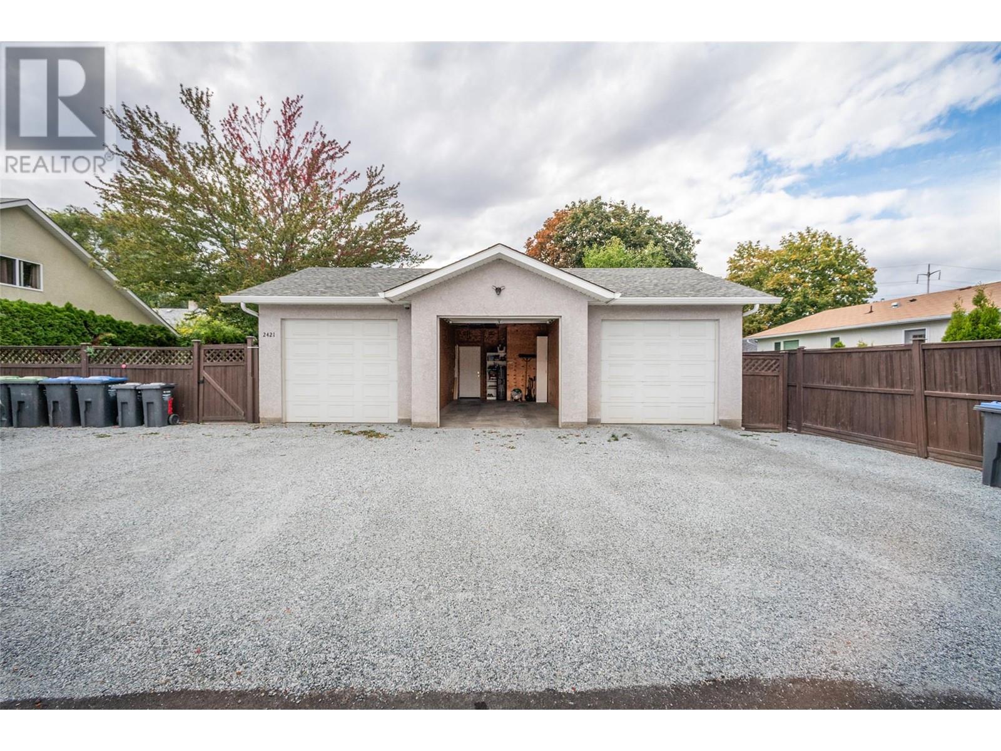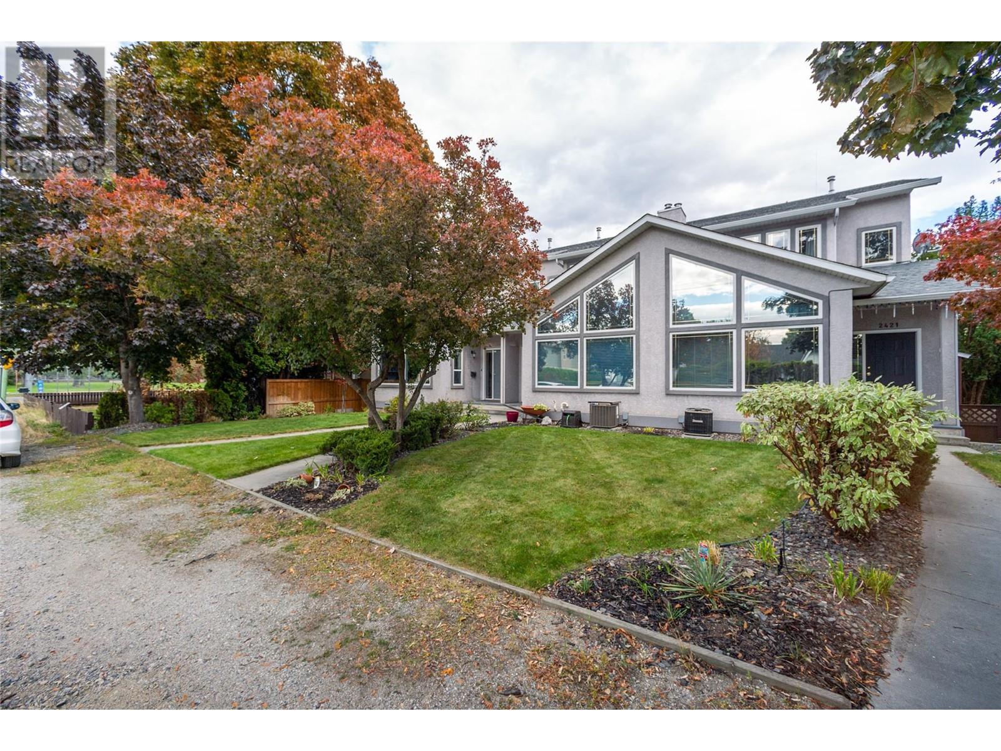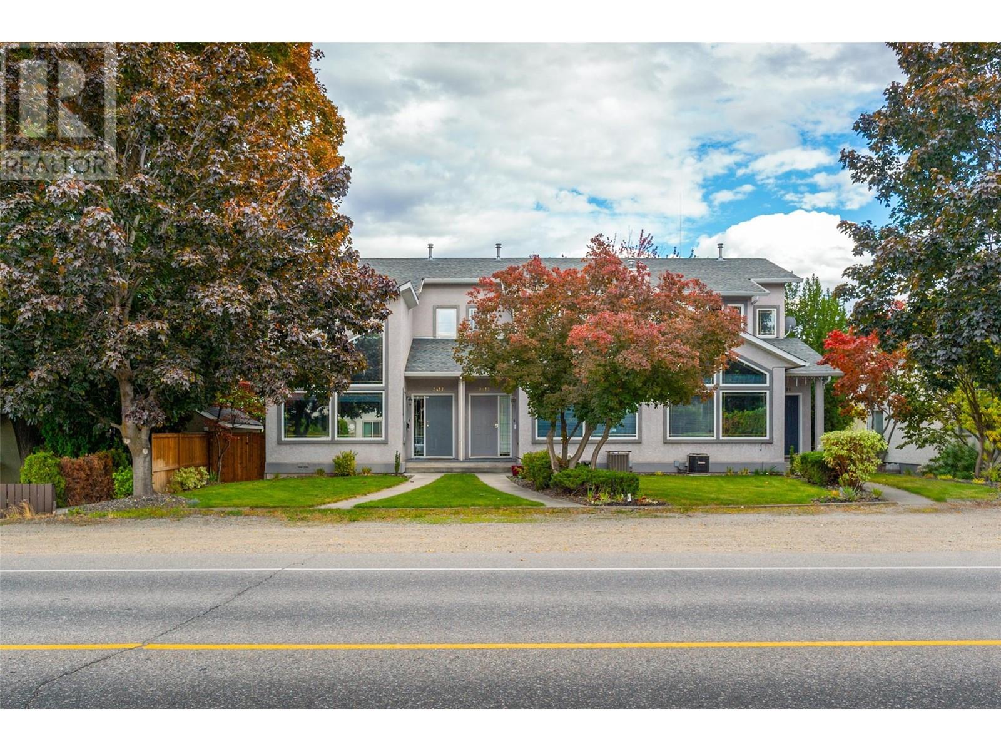2419 Richter Street Kelowna, British Columbia V1Y 2P5
$649,900Maintenance,
$250 Monthly
Maintenance,
$250 MonthlyLOCATION! LOCATION! LOCATION! Only a few blocks away from the Kelowna General Hospital, Okanagan Lake and all the best amenities in the Kelowna South area! This trendy well-maintained 2 bdrm/2.5 bath home boasts BIG WINDOWS, VAULTED CEILING & LOTS OF UPGRADES! The unique triplex offers each unit a single car garage, one uncovered parking space PLUS additional permitted parking on the street. The main floor features a spacious living room/dining room area including a nook for a desk, a nice u-shaped kitchen w/breakfast area and access to the large private covered deck, shared backyard and garage! The main floor also consists of a powder room, laundry room and an entrance to the easy access crawl space with an abundance of room for storage! Upstairs includes the large primary bedroom with 4 piece ensuite, a nice sized second bedroom and a large main 4 piece bathroom with skylight. UPGRADES include: BRAND NEW ROOF (to be done Nov 2024), FURNACE (2022), A/C (2019 w/new compressor 2023), HWT (2019), new patio doors (2023) and vinyl plank flooring in the kitchen (2024) plus new carpet on the stairs and vinyl plank flooring upstairs as well (2022). The front windows were tinted and the entire interior of the home was painted in 2022! STRATA FEES are $250/month and include building insurance, maintenance and water. Pets allowed w/restrictions! A truly fantastic place to call HOME!! (id:53701)
Property Details
| MLS® Number | 10325835 |
| Property Type | Single Family |
| Neigbourhood | Kelowna South |
| Community Features | Pet Restrictions, Pets Allowed With Restrictions, Rentals Allowed |
| Parking Space Total | 2 |
Building
| Bathroom Total | 3 |
| Bedrooms Total | 2 |
| Appliances | Refrigerator, Dishwasher, Dryer, Range - Electric, Washer |
| Basement Type | Crawl Space |
| Constructed Date | 2001 |
| Construction Style Attachment | Attached |
| Cooling Type | Central Air Conditioning |
| Flooring Type | Carpeted, Vinyl |
| Half Bath Total | 1 |
| Heating Type | Forced Air |
| Roof Material | Asphalt Shingle |
| Roof Style | Unknown |
| Stories Total | 2 |
| Size Interior | 1,301 Ft2 |
| Type | Row / Townhouse |
| Utility Water | Municipal Water |
Parking
| See Remarks | |
| Attached Garage | 1 |
| Rear |
Land
| Acreage | No |
| Sewer | Municipal Sewage System |
| Size Total Text | Under 1 Acre |
| Zoning Type | Unknown |
Rooms
| Level | Type | Length | Width | Dimensions |
|---|---|---|---|---|
| Second Level | Full Bathroom | 10'6'' x 6'9'' | ||
| Second Level | Bedroom | 13'1'' x 11'3'' | ||
| Second Level | Full Ensuite Bathroom | 8'8'' x 5'3'' | ||
| Second Level | Primary Bedroom | 14'10'' x 12'7'' | ||
| Main Level | Partial Bathroom | 6'1'' x 4'10'' | ||
| Main Level | Kitchen | 18'5'' x 15'10'' | ||
| Main Level | Living Room | 27'1'' x 18'5'' |
https://www.realtor.ca/real-estate/27529444/2419-richter-street-kelowna-kelowna-south
Contact Us
Contact us for more information








