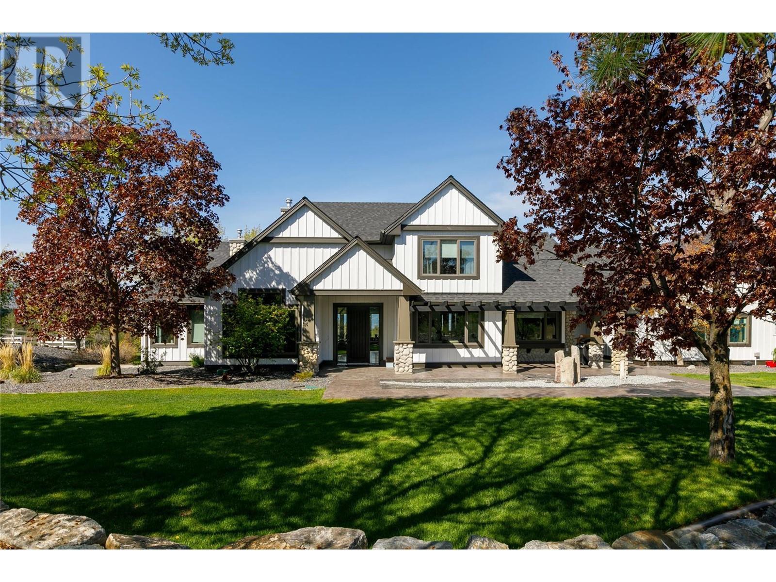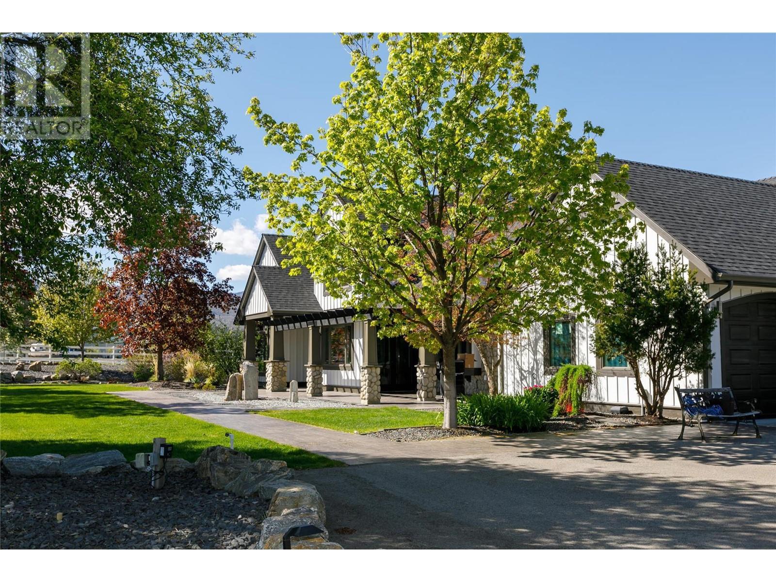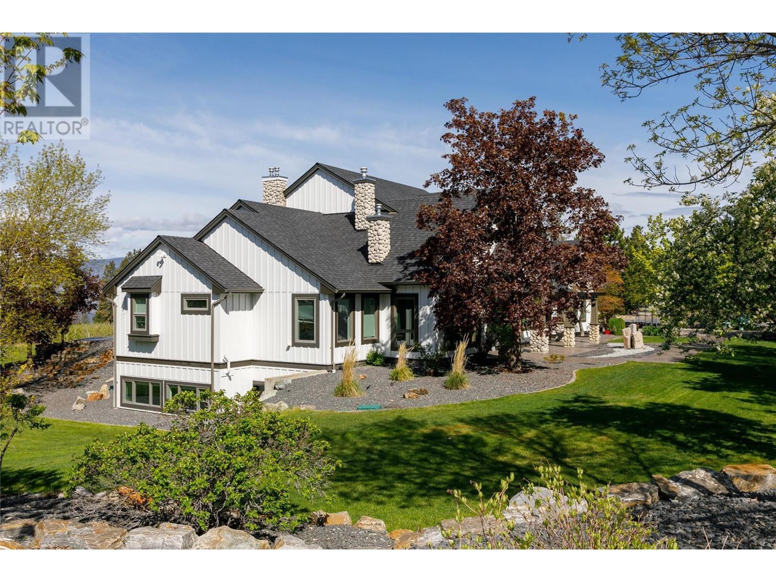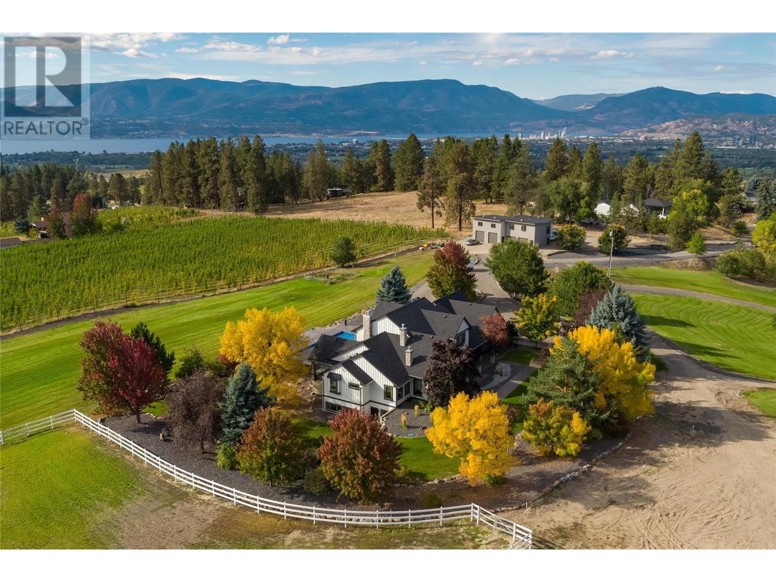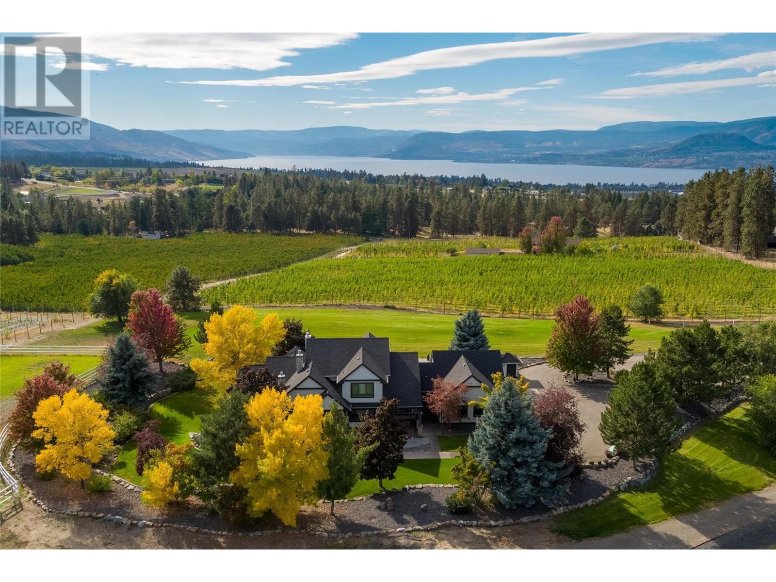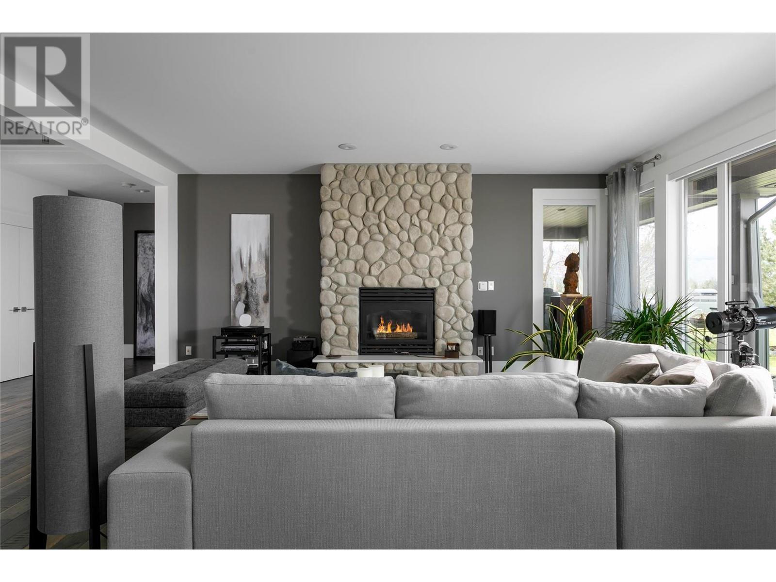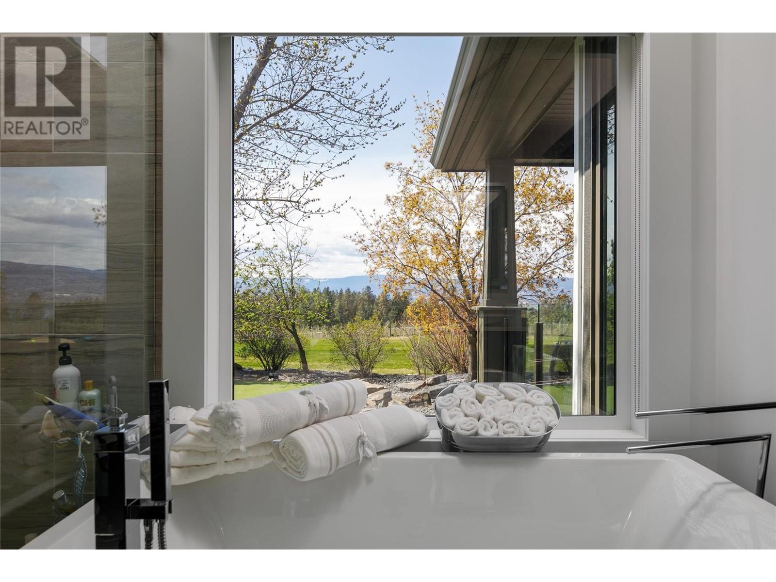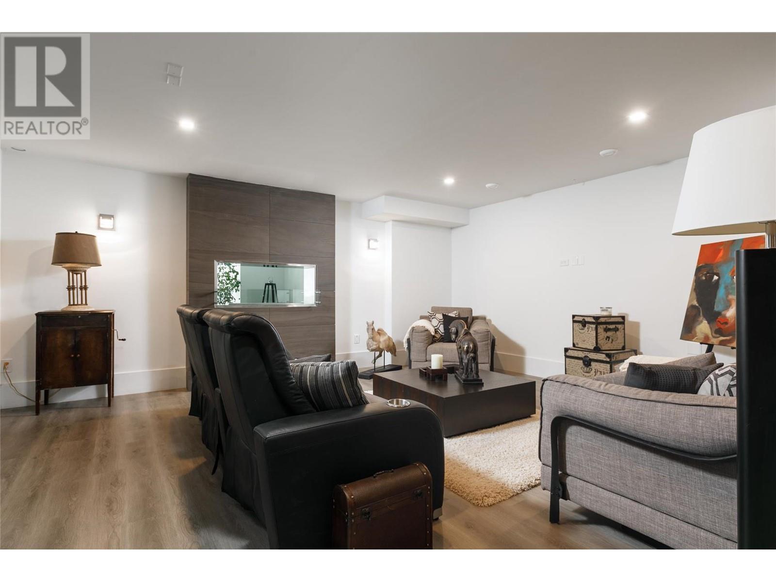4 Bedroom
5 Bathroom
5,448 ft2
Fireplace
Inground Pool, Outdoor Pool
Central Air Conditioning
Forced Air, See Remarks
Acreage
Landscaped, Level, Underground Sprinkler
$5,100,000
Endless Opportunities Await at This Luxury Gated Park Like Estate! Discover this stunning 4 bedroom, 5 bathroom estate in a private, quiet country setting where luxury meets farmhouse charm. This property offers more than just a home- it’s an opportunity to live the Okanagan lifestyle while recession proofing for your family. Grow your own vegetables, produce your own eggs and enjoy the flexibility of having your own livestock. With existing lavender crops, securing farm status to lower taxes is simple. Enjoy breathtaking views of the lake, orchards, and vineyards, all from your backyard. The stamped concrete saltwater pool with bubbling water features provides the perfect space to relax and entertain under the sun. Inside, the modernized, renovated luxury home boasts high end finishes throughout. The gourmet kitchen flows seamlessly into the spacious living areas. A striking glass stairwell is the home's centerpiece with bright airy rooms and plenty of natural light. The walkout lower level offers flexible spaces- customize to your needs. For car enthusiasts or hobbyists, the detached oversized garage is ideal for vehicle storage with room for car stacking and a barn combo for equestrian needs. The triple attached garage provides ample space for all your vehicles. Enjoy landscape lighting, fenced corrals and a tack shed on the park-like grounds. Near urban amenities yet peaceful and private, this estate is perfect for those seeking country living within the city. Call now! (id:53701)
Property Details
|
MLS® Number
|
10330912 |
|
Property Type
|
Single Family |
|
Neigbourhood
|
South East Kelowna |
|
Amenities Near By
|
Golf Nearby, Park, Recreation |
|
Community Features
|
Family Oriented, Rural Setting |
|
Features
|
Level Lot, Private Setting, Central Island |
|
Parking Space Total
|
19 |
|
Pool Type
|
Inground Pool, Outdoor Pool |
|
Storage Type
|
Storage Shed, Feed Storage |
|
View Type
|
City View, Lake View, Mountain View, Valley View, View (panoramic) |
Building
|
Bathroom Total
|
5 |
|
Bedrooms Total
|
4 |
|
Appliances
|
Refrigerator, Dishwasher, Dryer, Microwave, Washer, Oven - Built-in |
|
Basement Type
|
Full |
|
Constructed Date
|
1997 |
|
Construction Style Attachment
|
Detached |
|
Cooling Type
|
Central Air Conditioning |
|
Exterior Finish
|
Stone, Composite Siding |
|
Fire Protection
|
Security System |
|
Fireplace Fuel
|
Gas |
|
Fireplace Present
|
Yes |
|
Fireplace Type
|
Unknown |
|
Flooring Type
|
Carpeted, Hardwood, Laminate, Tile |
|
Half Bath Total
|
2 |
|
Heating Type
|
Forced Air, See Remarks |
|
Roof Material
|
Asphalt Shingle |
|
Roof Style
|
Unknown |
|
Stories Total
|
2 |
|
Size Interior
|
5,448 Ft2 |
|
Type
|
House |
|
Utility Water
|
Municipal Water |
Parking
|
See Remarks
|
|
|
Attached Garage
|
9 |
Land
|
Access Type
|
Easy Access |
|
Acreage
|
Yes |
|
Land Amenities
|
Golf Nearby, Park, Recreation |
|
Landscape Features
|
Landscaped, Level, Underground Sprinkler |
|
Sewer
|
Septic Tank |
|
Size Frontage
|
345 Ft |
|
Size Irregular
|
9.56 |
|
Size Total
|
9.56 Ac|5 - 10 Acres |
|
Size Total Text
|
9.56 Ac|5 - 10 Acres |
|
Zoning Type
|
Unknown |
Rooms
| Level |
Type |
Length |
Width |
Dimensions |
|
Second Level |
4pc Bathroom |
|
|
8'6'' x 8'0'' |
|
Second Level |
Bedroom |
|
|
12'6'' x 13'0'' |
|
Second Level |
Bedroom |
|
|
12'0'' x 11'0'' |
|
Second Level |
Bedroom |
|
|
13'0'' x 11'0'' |
|
Basement |
Utility Room |
|
|
12'0'' x 16'0'' |
|
Basement |
Other |
|
|
10'0'' x 12'0'' |
|
Basement |
Other |
|
|
10'0'' x 19'0'' |
|
Basement |
Other |
|
|
10'0'' x 17'0'' |
|
Basement |
Media |
|
|
16'0'' x 18'0'' |
|
Basement |
Recreation Room |
|
|
20'0'' x 23'0'' |
|
Basement |
3pc Bathroom |
|
|
6'6'' x 9'0'' |
|
Basement |
Den |
|
|
10'0'' x 9'0'' |
|
Main Level |
Other |
|
|
24'0'' x 36'0'' |
|
Main Level |
Other |
|
|
12'0'' x 45'0'' |
|
Main Level |
Other |
|
|
14'0'' x 50'0'' |
|
Main Level |
Other |
|
|
60'0'' x 27'0'' |
|
Main Level |
Other |
|
|
29'0'' x 23'0'' |
|
Main Level |
Other |
|
|
18'0'' x 12'0'' |
|
Main Level |
2pc Bathroom |
|
|
5'0'' x 5'0'' |
|
Main Level |
Laundry Room |
|
|
9'6'' x 10'6'' |
|
Main Level |
2pc Bathroom |
|
|
5'0'' x 5'6'' |
|
Main Level |
Den |
|
|
10'0'' x 10'8'' |
|
Main Level |
Other |
|
|
10'0'' x 7'0'' |
|
Main Level |
5pc Ensuite Bath |
|
|
10'7'' x 8'6'' |
|
Main Level |
Primary Bedroom |
|
|
16'0'' x 16'0'' |
|
Main Level |
Other |
|
|
11'0'' x 13'0'' |
|
Main Level |
Kitchen |
|
|
19'0'' x 12'0'' |
|
Main Level |
Dining Room |
|
|
16'0'' x 12'0'' |
|
Main Level |
Great Room |
|
|
18'0'' x 14'0'' |
|
Main Level |
Other |
|
|
13'0'' x 14'0'' |
|
Main Level |
Foyer |
|
|
11'0'' x 10'0'' |
https://www.realtor.ca/real-estate/27764608/2375-grantham-road-kelowna-south-east-kelowna



