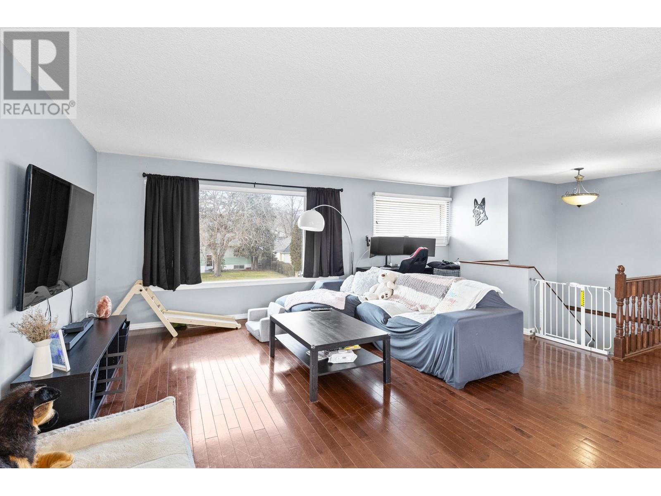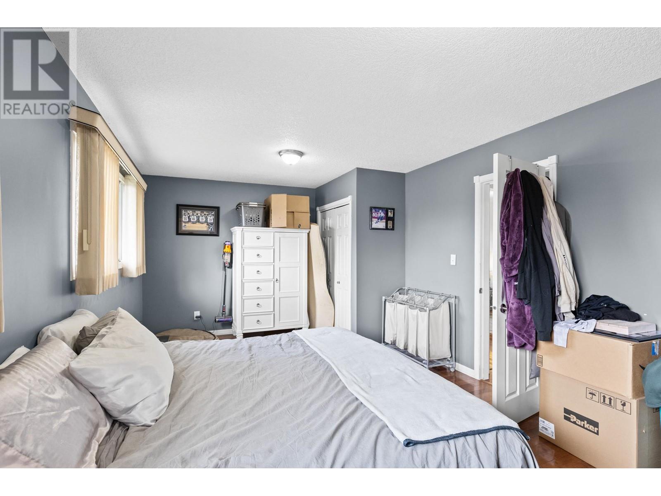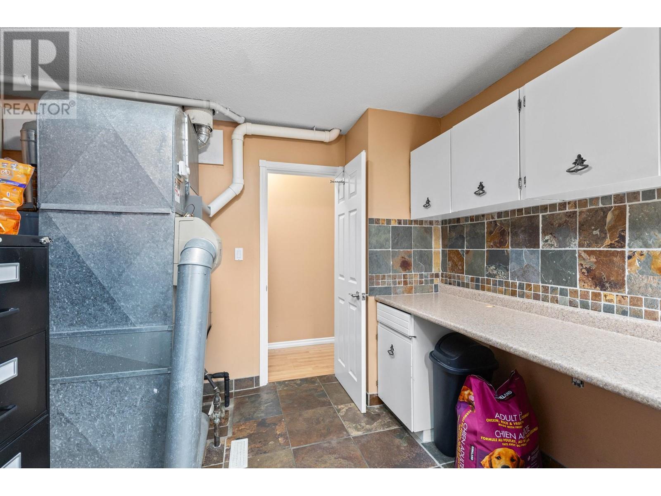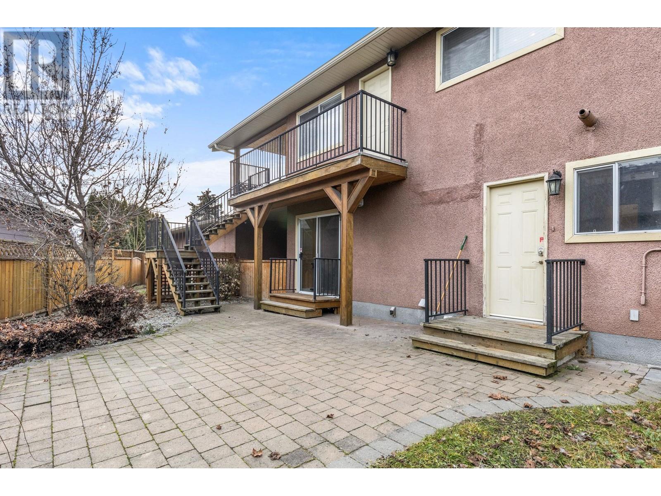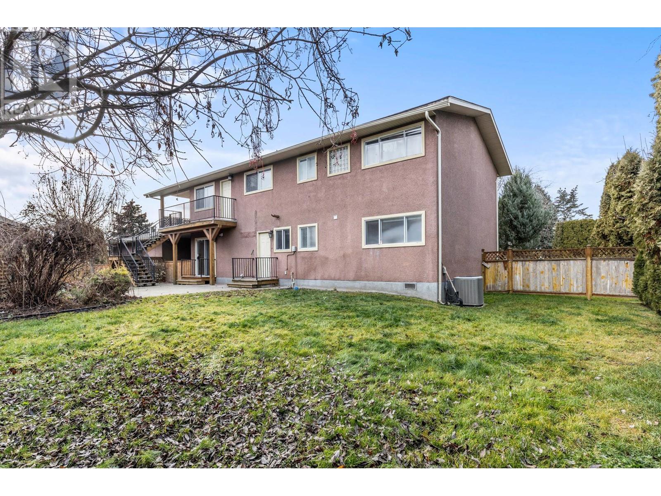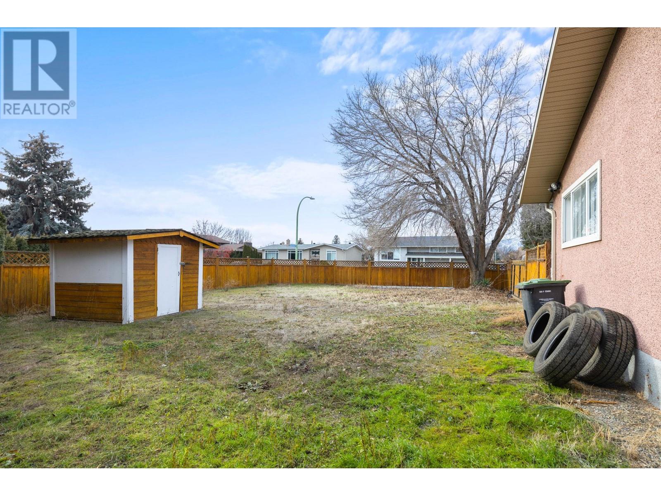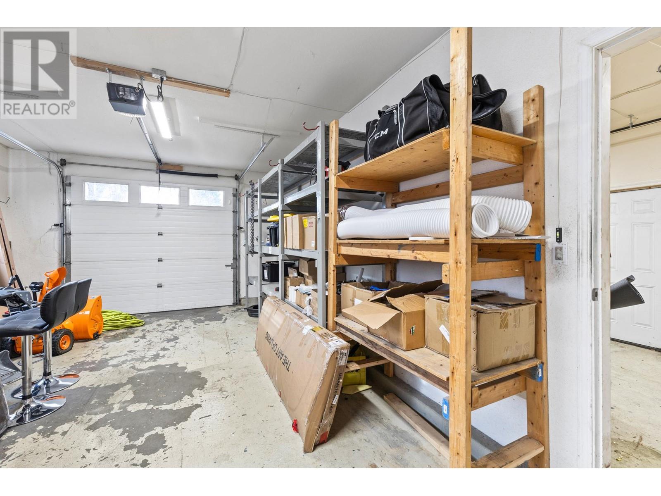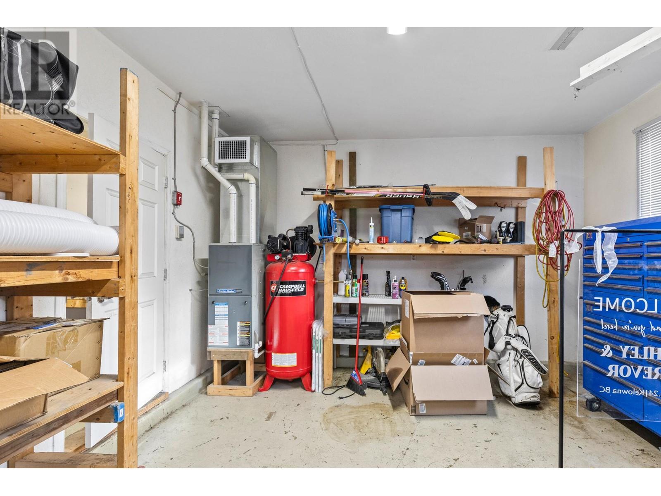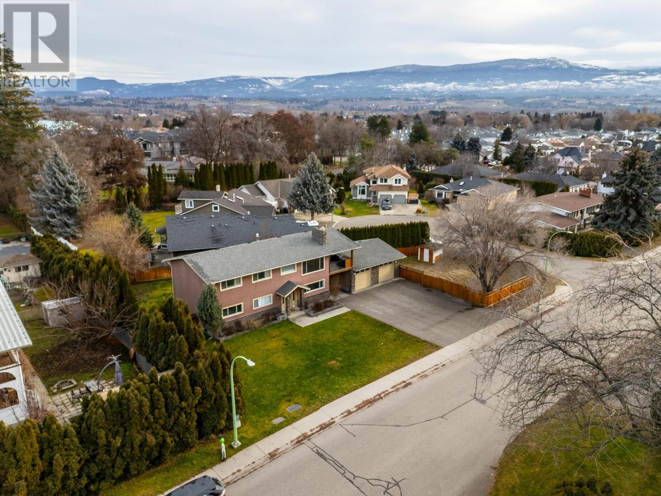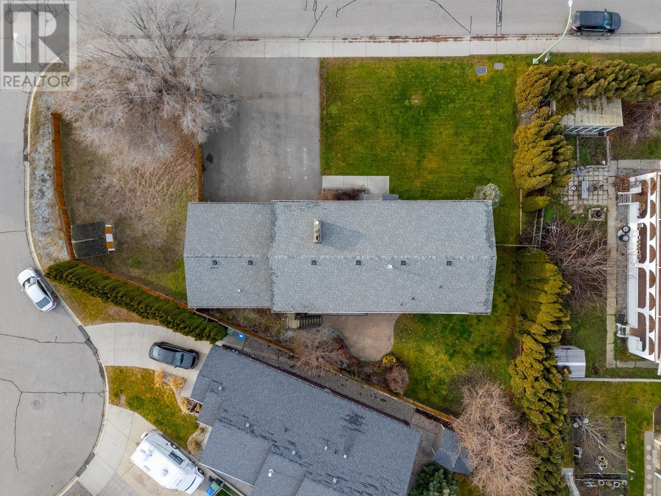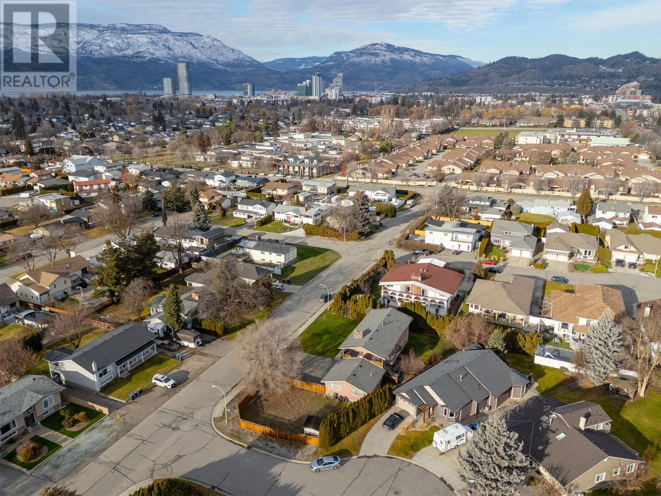2375 Charolais Road Kelowna, British Columbia V1Y 7Y8
$929,900
LOCATION!! LOCATION!! INVESTOR ALERT! FUTURE DEVELOPMENT POTENTIAL! PRICED 100K BELOW THE CURRENT BC ASSESSMENT! This South Kelowna 4 Bedroom & Den- 2 Bath Home with a self contained INLAW SUITE sits on a HUGE .25 Acre MF1 Zoned CORNER LOT. The Main Level of this UPDATED and WELL MAINTAINED home features a large kitchen with tons of storage, warm cork floors, stainless appliances and a breakfast bar that opens up to a bright dining room area and walks out to the extra large covered sun deck for your BBQ and outdoor entertaining. Enjoy the open living room as well as an extra large primary bedroom, a 2nd bedroom and a lovely large bathroom to complete this level. Downstairs is a self contained suite with Kitchen, Living room with a cozy gas fireplace, 2 more bedrooms, a den that is bedroom sized (without a closet) and an extra storage space. Laundry is located on the lower level, and has an outdoor door, allowing shared laundry. This home has a 2 car detached heated garage, with a carport and parking for an RV, Boat and all of the toys! The yard is pool sized and fully landscaped with irrigation. AC and Central Vac. This is an amazing home in an amazing location! Walk to Guisachan Village Center, Guisachan Heritage Park, Cameron Park, the Hospital, Schools, Okanagan Lake and Pandosy Shopping District, everything you need is just minutes away. This home offers so many options for today and future development potential!! MUST SEE!! OPEN HOUSE SUNDAY JANUARY 19, 2025 12-3pm. (id:53701)
Open House
This property has open houses!
12:00 pm
Ends at:3:00 pm
Please join us on Sunday January 19, 2025 for an OPEN HOUSE from 12-3pm.
Property Details
| MLS® Number | 10331823 |
| Property Type | Single Family |
| Neigbourhood | Kelowna South |
| Parking Space Total | 2 |
Building
| Bathroom Total | 2 |
| Bedrooms Total | 4 |
| Constructed Date | 1971 |
| Construction Style Attachment | Detached |
| Cooling Type | Central Air Conditioning |
| Heating Type | Forced Air, See Remarks |
| Stories Total | 2 |
| Size Interior | 2,411 Ft2 |
| Type | House |
| Utility Water | Municipal Water |
Parking
| See Remarks | |
| Carport | |
| Detached Garage | 2 |
| Heated Garage |
Land
| Acreage | No |
| Sewer | Municipal Sewage System |
| Size Irregular | 0.25 |
| Size Total | 0.25 Ac|under 1 Acre |
| Size Total Text | 0.25 Ac|under 1 Acre |
| Zoning Type | Multi-family |
Rooms
| Level | Type | Length | Width | Dimensions |
|---|---|---|---|---|
| Lower Level | Other | 26'5'' x 11'2'' | ||
| Lower Level | Other | 26'5'' x 14'2'' | ||
| Lower Level | Storage | 5'11'' x 4'7'' | ||
| Lower Level | Laundry Room | 11'2'' x 11'5'' | ||
| Lower Level | Foyer | 11'5'' x 6'9'' | ||
| Lower Level | Den | 11'5'' x 8'10'' | ||
| Main Level | Full Bathroom | 11'2'' x 9'11'' | ||
| Main Level | Bedroom | 14'9'' x 9'1'' | ||
| Main Level | Living Room | 15'1'' x 21'1'' | ||
| Main Level | Dining Room | 11'5'' x 12'7'' | ||
| Main Level | Kitchen | 11'2'' x 13'2'' | ||
| Main Level | Primary Bedroom | 21'7'' x 11'4'' | ||
| Additional Accommodation | Bedroom | 14'9'' x 9'1'' | ||
| Additional Accommodation | Bedroom | 11'5'' x 7'8'' | ||
| Additional Accommodation | Full Bathroom | 11'2'' x 7'8'' | ||
| Additional Accommodation | Living Room | 14'11'' x 14' | ||
| Additional Accommodation | Kitchen | 11'7'' x 13'2'' |
https://www.realtor.ca/real-estate/27809725/2375-charolais-road-kelowna-kelowna-south
Contact Us
Contact us for more information













