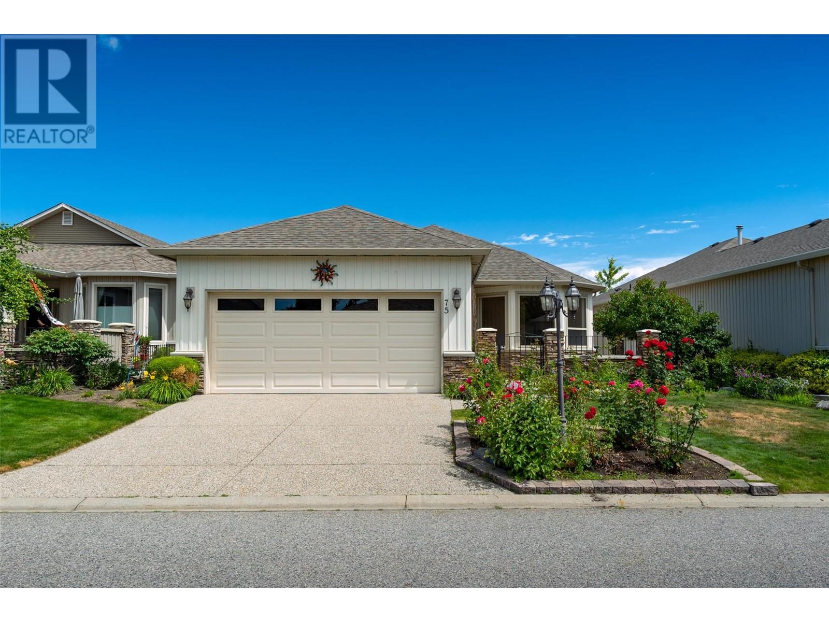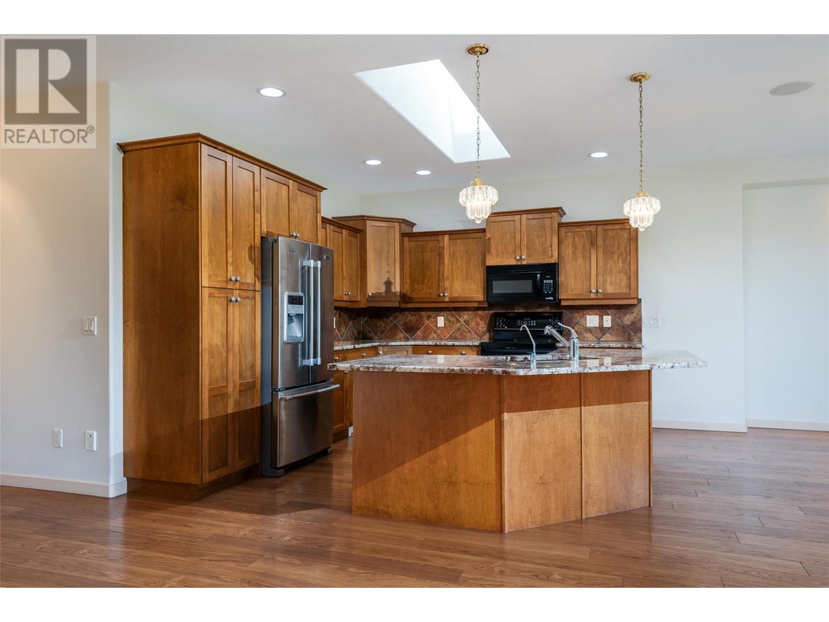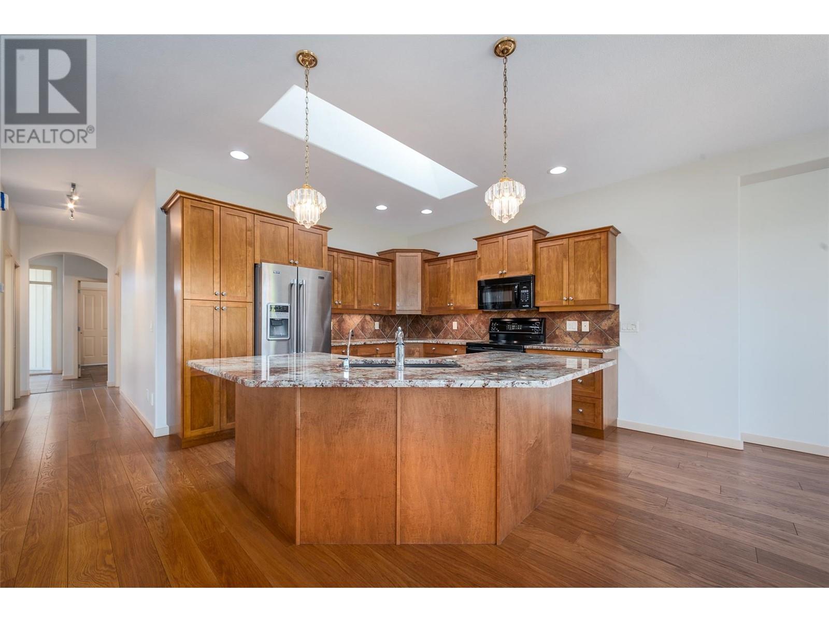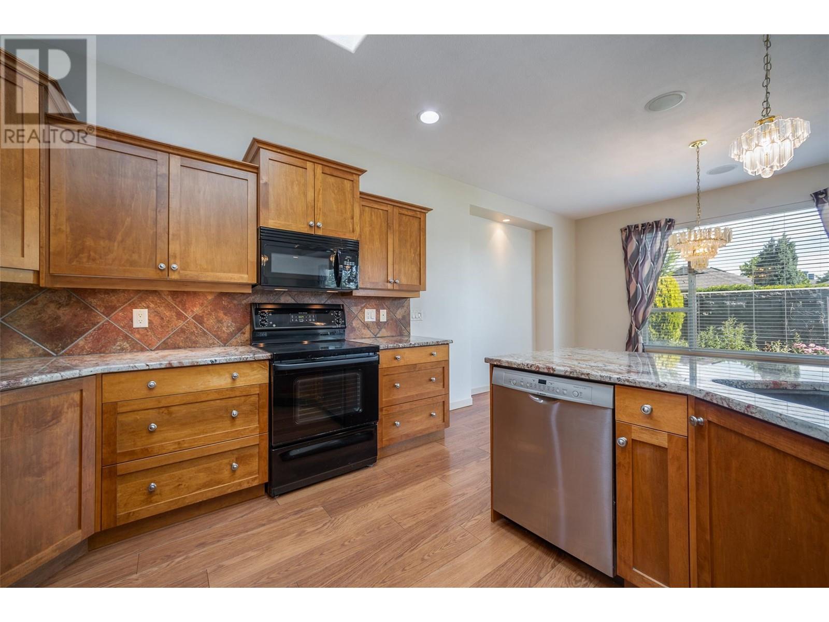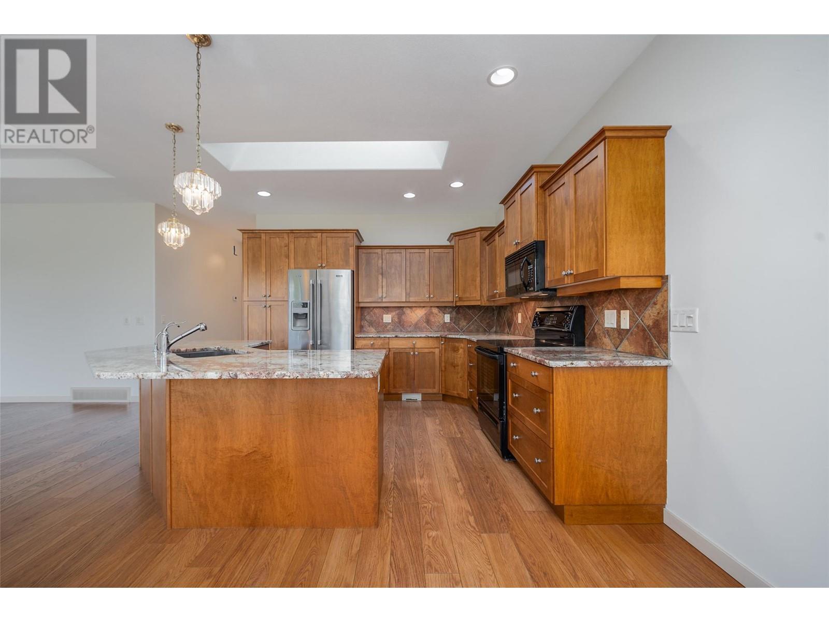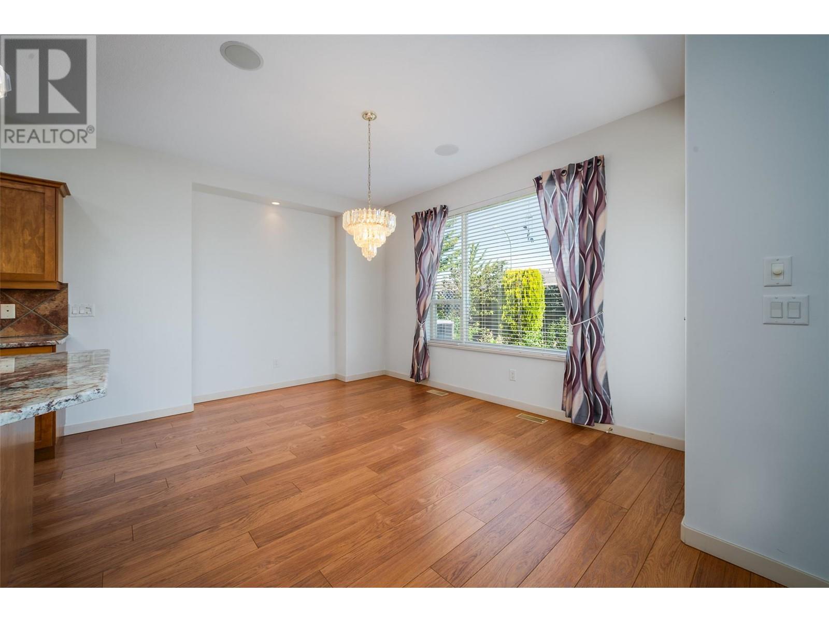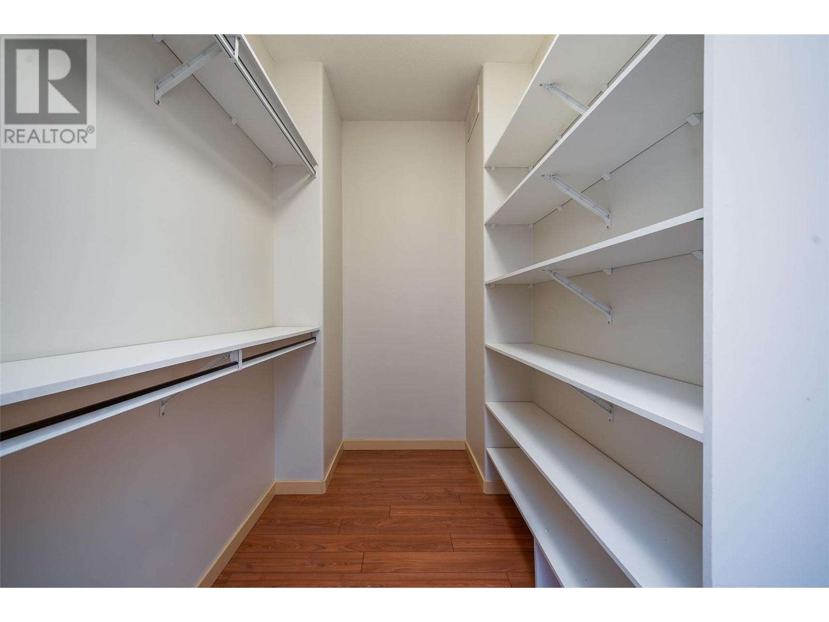2365 Stillingfleet Road Unit# 75 Kelowna, British Columbia V1W 4X5
$819,000Maintenance,
$281.73 Monthly
Maintenance,
$281.73 MonthlyBRIGHT & SPACIOUS 2 BDRM/2 BATH + DEN RANCHER located in the popular GATED COMMUNITY of Balmoral! This highly desirable floor plan offers 1642 SF of pristine OPEN CONCEPT living space, w/9FT ceilings, incorporating COMFORT & STYLE! The LARGE WINDOWS & 4 SKYLIGHTS allow for loads of NATURAL LIGHT to flow through! The warm & welcoming kitchen hosts an abundance of cabinetry, granite countertops & a beautiful u-shaped island overlooking the dining room & spacious living room with a tray ceiling & gas f/p! The nice sized den w/skylight provides a fantastic additional space to be used creatively. The large primary bedroom encompasses a big walk-in closet & a 3 piece ensuite. Across the hall, the second bedroom is sizeable & allows easy access, as a cheater ensuite, to the 4 piece main bathroom. The spacious laundry room/mud room hosts cabinetry, storage, access to the crawl space & double garage. The driveway allows for two additional parking spaces. Enjoy the front courtyard or the partially covered patio in the back for private evening BBQ's. FURNACE & AC (2022). LOW STRATA FEES! Pets under 18"" are welcome! The Balmoral Community is centrally located close to the hospital, shopping and is one of the most sought after 55+ gated communities, boasting beautifully maintained & landscaped green spaces, an amazing Clubhouse with indoor swimming pool, hot tub, gym, library, social room & meeting room. QUICK POSSESSION IS POSSIBLE! (id:53701)
Property Details
| MLS® Number | 10321034 |
| Property Type | Single Family |
| Neigbourhood | Springfield/Spall |
| Community Name | Balmoral Resort Community |
| Community Features | Pets Allowed, Pets Allowed With Restrictions, Seniors Oriented |
| Features | Central Island |
| Parking Space Total | 4 |
| Pool Type | Indoor Pool |
Building
| Bathroom Total | 2 |
| Bedrooms Total | 2 |
| Appliances | Refrigerator, Dishwasher, Dryer, Oven - Electric, Microwave, Washer |
| Constructed Date | 2005 |
| Construction Style Attachment | Detached |
| Cooling Type | Central Air Conditioning |
| Fire Protection | Controlled Entry |
| Fireplace Fuel | Gas |
| Fireplace Present | Yes |
| Fireplace Type | Unknown |
| Flooring Type | Carpeted, Laminate, Linoleum |
| Heating Type | Forced Air |
| Stories Total | 1 |
| Size Interior | 1,642 Ft2 |
| Type | House |
| Utility Water | Municipal Water |
Parking
| Attached Garage | 2 |
Land
| Acreage | No |
| Sewer | Municipal Sewage System |
| Size Irregular | 0.1 |
| Size Total | 0.1 Ac|under 1 Acre |
| Size Total Text | 0.1 Ac|under 1 Acre |
| Zoning Type | Unknown |
Rooms
| Level | Type | Length | Width | Dimensions |
|---|---|---|---|---|
| Main Level | Laundry Room | 14'3'' x 8'1'' | ||
| Main Level | Full Bathroom | 10'7'' x 5'0'' | ||
| Main Level | Den | 11'4'' x 10'7'' | ||
| Main Level | Bedroom | 12'2'' x 12'11'' | ||
| Main Level | Other | 8'11'' x 5'8'' | ||
| Main Level | Full Ensuite Bathroom | 9'4'' x 6'9'' | ||
| Main Level | Primary Bedroom | 22'6'' x 12'5'' | ||
| Main Level | Dining Room | 13'6'' x 10'6'' | ||
| Main Level | Kitchen | 12'2'' x 11'6'' | ||
| Main Level | Living Room | 19'8'' x 16'3'' |
https://www.realtor.ca/real-estate/27302393/2365-stillingfleet-road-unit-75-kelowna-springfieldspall
Contact Us
Contact us for more information

