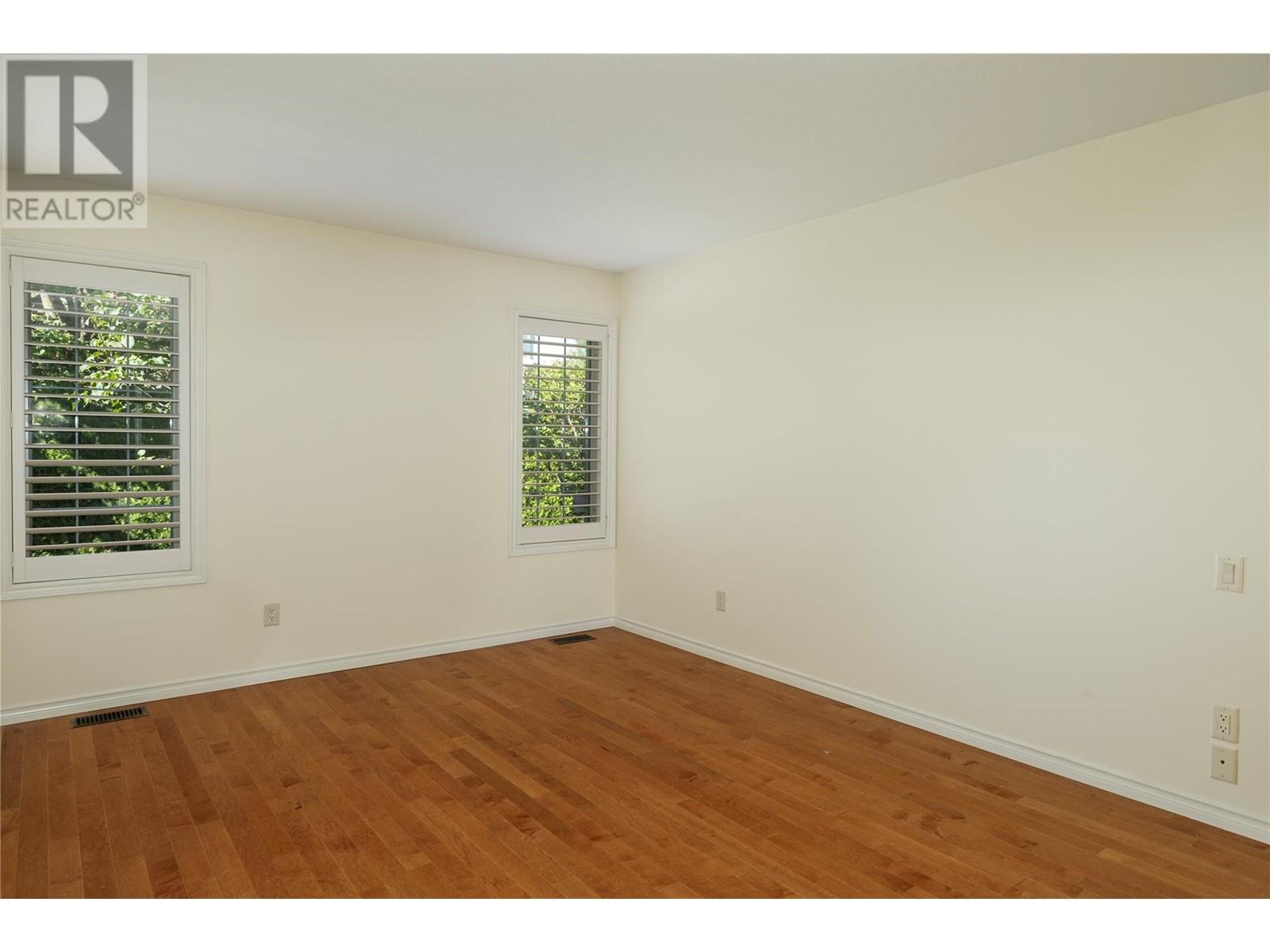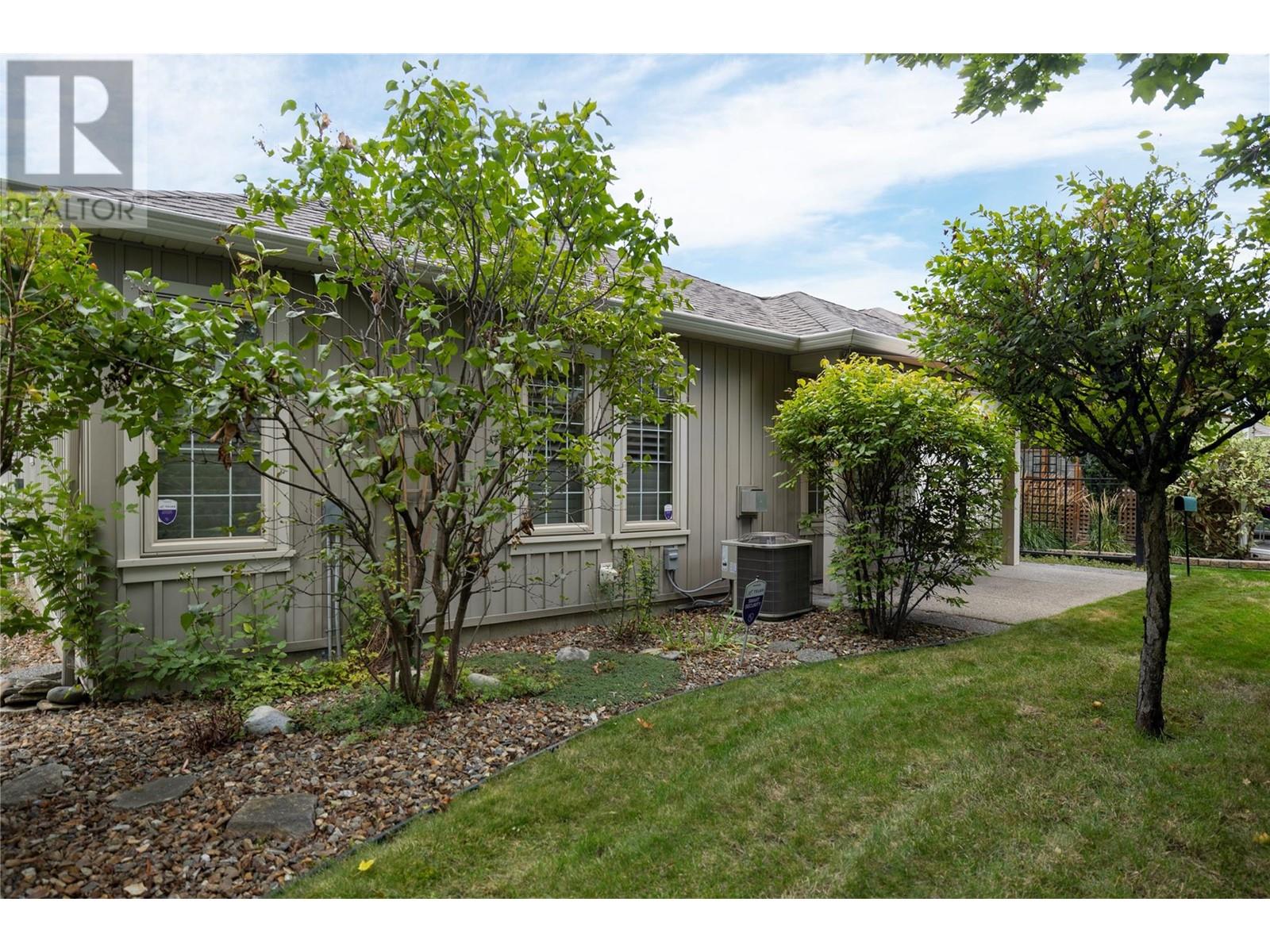2365 Stillingfleet Road Unit# 5 Kelowna, British Columbia V1W 4X5
$828,000Maintenance,
$263.15 Monthly
Maintenance,
$263.15 MonthlyBalmoral Estates! Sought after 55+ gated community! This appealing 1546 sq ft 2 bedroom and a den, level-entry home show very well. Move-in Condition, vacant and priced to sell! The kitchen and bathroom have been upgraded, tasteful hardwood floor, gas fireplace in the family room. Private location w/covered patio, double garage and ample driveway for parking. Complete with an amazing clubhouse with indoor swimming pool, swirl pool, gym, library, social & meeting rooms, low strata fees, NO LEASE PAYMENT, lease has been PAID, Unbeatable location near the Hospital, greenway, beaches and shopping. Come and see! (id:53701)
Property Details
| MLS® Number | 10325127 |
| Property Type | Single Family |
| Neigbourhood | Springfield/Spall |
| Community Name | Balmoral Resort |
| AmenitiesNearBy | Recreation, Shopping |
| CommunityFeatures | Adult Oriented, Seniors Oriented |
| Features | Level Lot, Private Setting, Corner Site, Irregular Lot Size, Central Island |
| ParkingSpaceTotal | 4 |
| PoolType | Outdoor Pool |
| ViewType | Mountain View, View (panoramic) |
Building
| BathroomTotal | 2 |
| BedroomsTotal | 2 |
| Appliances | Refrigerator, Dishwasher, Dryer, Range - Electric, Microwave, Washer |
| ArchitecturalStyle | Ranch |
| BasementType | Full |
| ConstructedDate | 2003 |
| ConstructionStyleAttachment | Detached |
| CoolingType | Central Air Conditioning |
| ExteriorFinish | Brick, Vinyl Siding |
| FireProtection | Security System, Smoke Detector Only |
| FireplaceFuel | Gas |
| FireplacePresent | Yes |
| FireplaceType | Unknown |
| FlooringType | Hardwood, Tile |
| HeatingType | Forced Air, See Remarks |
| RoofMaterial | Asphalt Shingle |
| RoofStyle | Unknown |
| StoriesTotal | 1 |
| SizeInterior | 1546 Sqft |
| Type | House |
| UtilityWater | Municipal Water |
Parking
| Attached Garage | 2 |
Land
| AccessType | Easy Access |
| Acreage | No |
| LandAmenities | Recreation, Shopping |
| LandscapeFeatures | Landscaped, Level, Underground Sprinkler |
| Sewer | Municipal Sewage System |
| SizeIrregular | 0.1 |
| SizeTotal | 0.1 Ac|under 1 Acre |
| SizeTotalText | 0.1 Ac|under 1 Acre |
| ZoningType | Unknown |
Rooms
| Level | Type | Length | Width | Dimensions |
|---|---|---|---|---|
| Main Level | Laundry Room | 4' x 9'9'' | ||
| Main Level | 3pc Bathroom | 5' x 8'8'' | ||
| Main Level | Den | 8'5'' x 10'5'' | ||
| Main Level | Bedroom | 9' x 10' | ||
| Main Level | 3pc Ensuite Bath | 8' x 8'9'' | ||
| Main Level | Primary Bedroom | 11'1'' x 14' | ||
| Main Level | Dining Nook | 6'7'' x 10' | ||
| Main Level | Kitchen | 10' x 10' | ||
| Main Level | Family Room | 10' x 15' | ||
| Main Level | Dining Room | 10' x 12' | ||
| Main Level | Living Room | 12'10'' x 12'10'' |
https://www.realtor.ca/real-estate/27477552/2365-stillingfleet-road-unit-5-kelowna-springfieldspall
Interested?
Contact us for more information
























