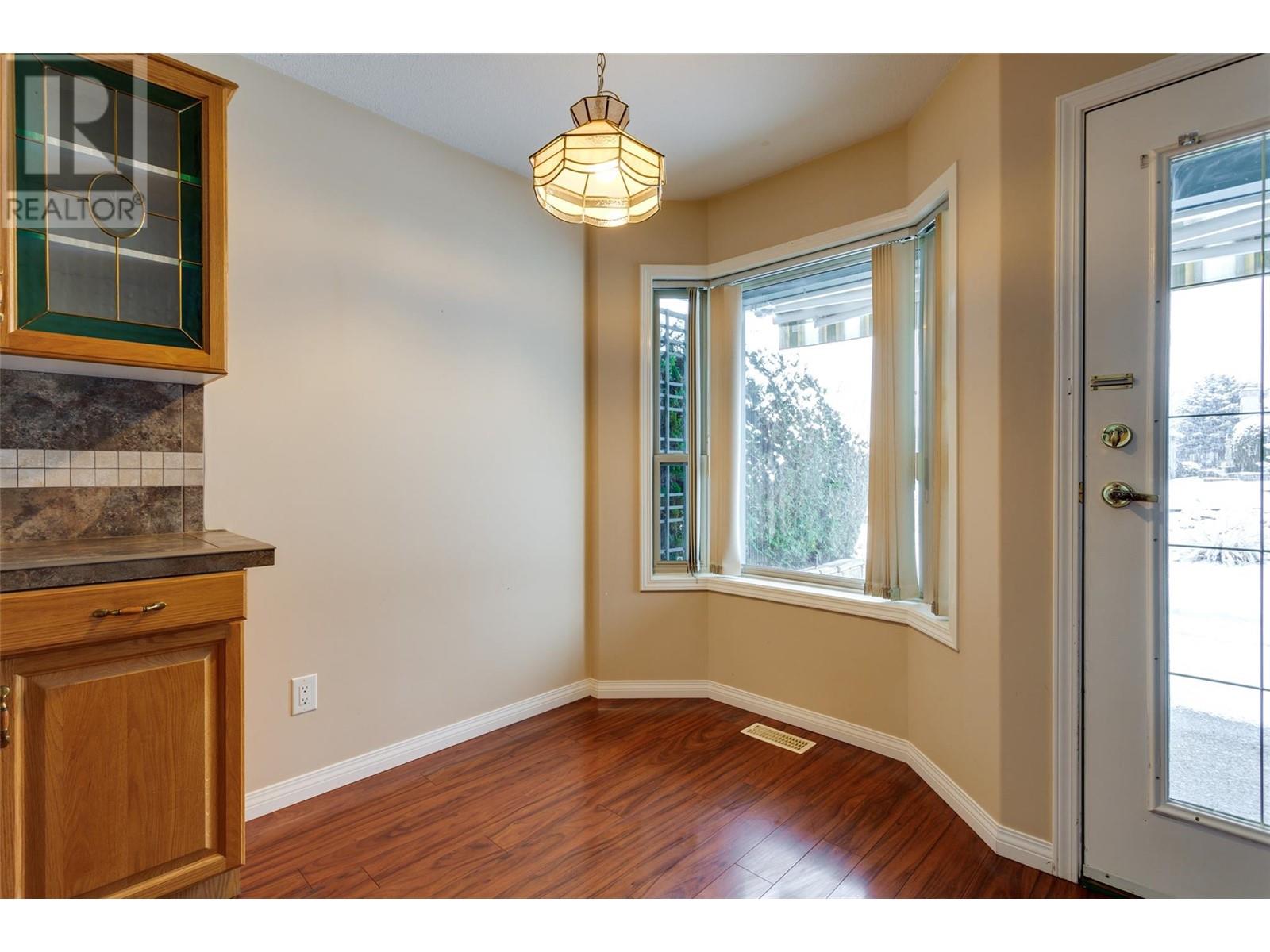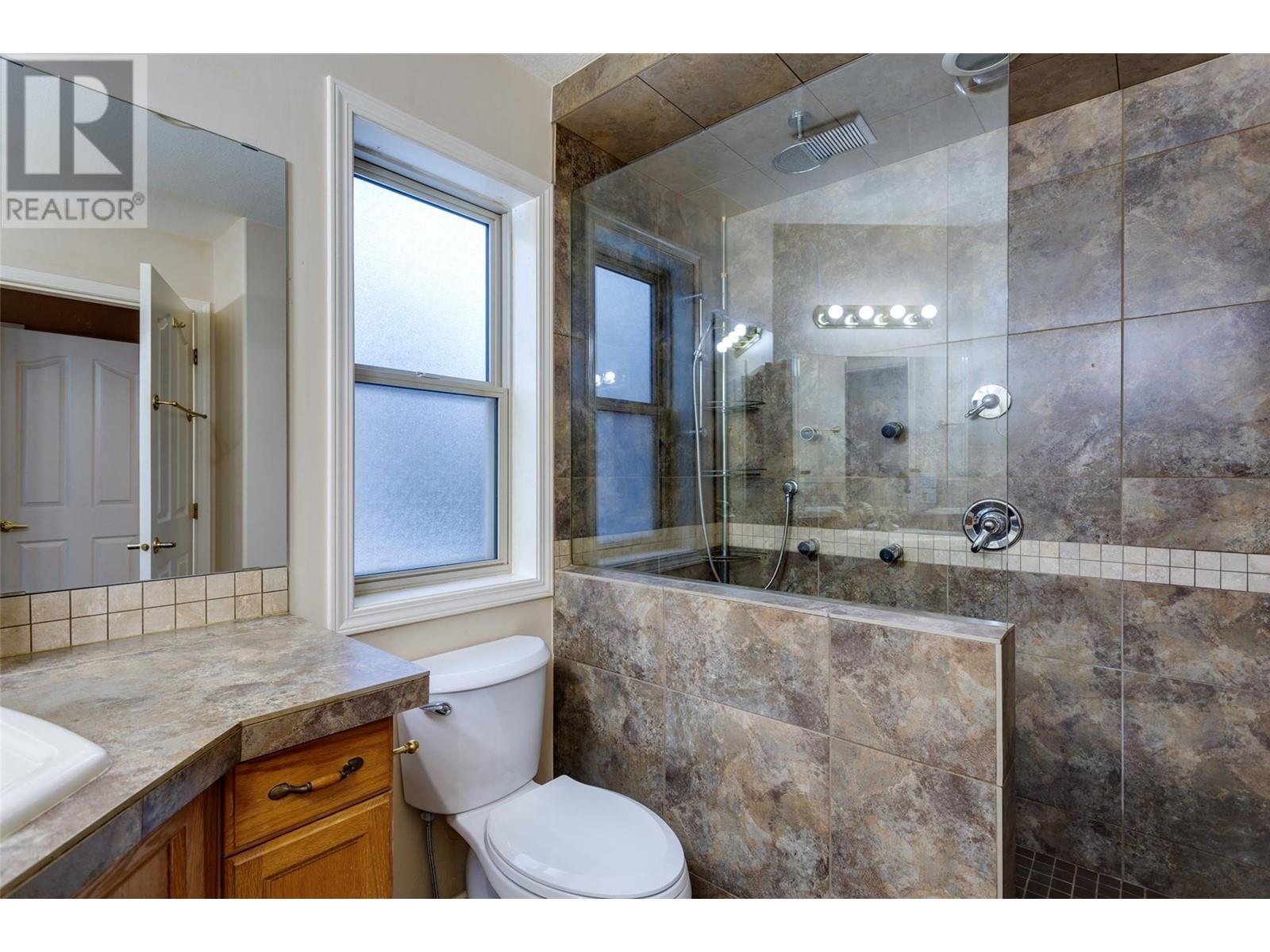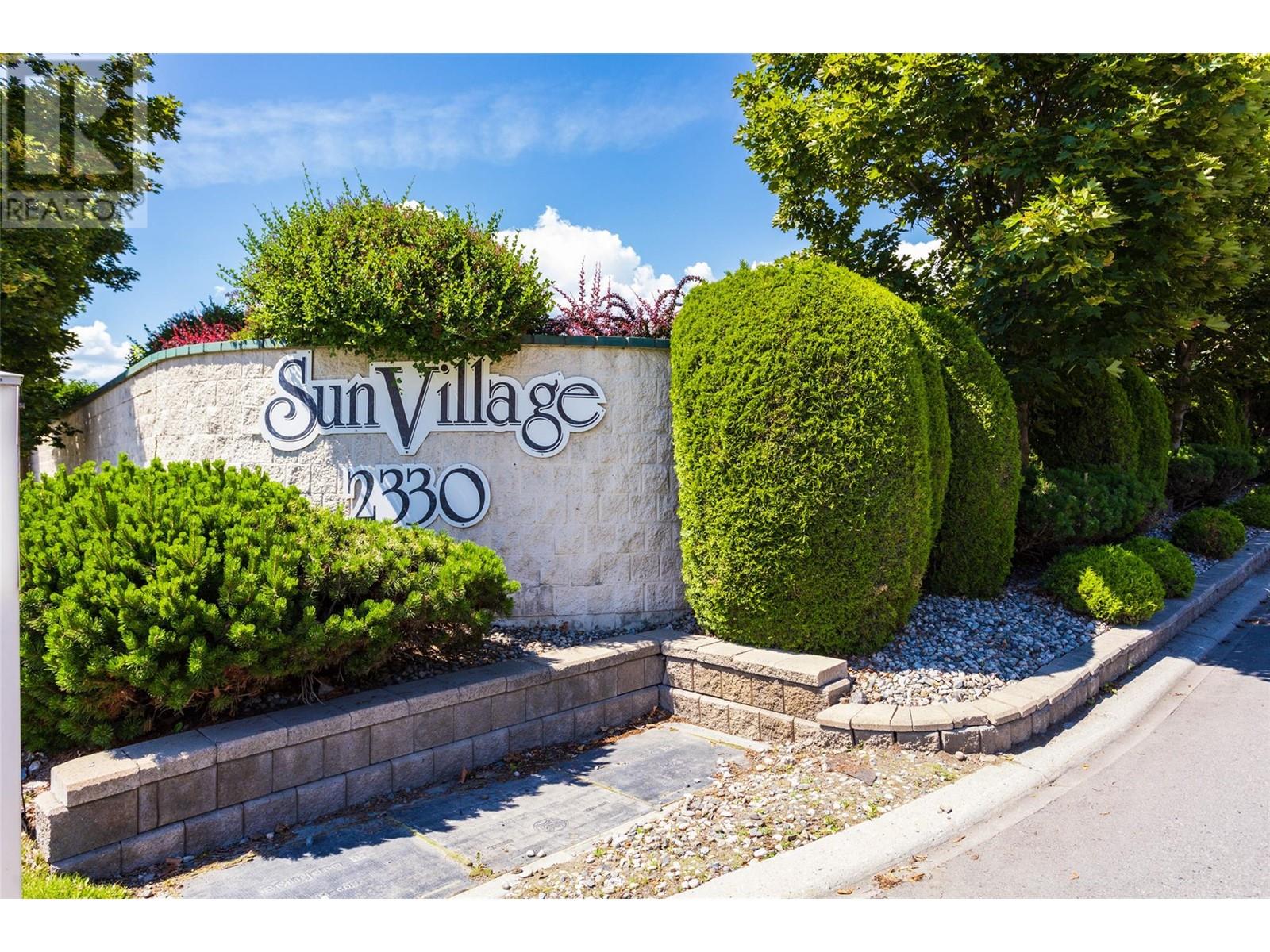2330 Butt Road Unit# 429 West Kelowna, British Columbia V4T 2L3
$525,000Maintenance,
$353.79 Monthly
Maintenance,
$353.79 MonthlyWelcome to Sun Village 55+ living in West Kelowna. Easy walking to the superstore, shops, doctors offices, pharmacies, transit, restaurants. This home is tucked away and along the highly desired water features throughout the community, these ones do not come up often! This 2 bed 2 bath is perfect for someone looking to downsize. Featuring a double car garage and room in the driveway for two more cars so lots of convenient parking!! The clubhouse showcases a pool, kitchen, games area so you have lots of amenities to enjoy. Feel secure knowing the gates are closed nightly for added security and piece of mind. Book your private tour today!! (id:53701)
Property Details
| MLS® Number | 10331421 |
| Property Type | Single Family |
| Neigbourhood | Westbank Centre |
| Community Name | Sun Village |
| Community Features | Seniors Oriented |
| Features | Central Island |
| Parking Space Total | 2 |
| Pool Type | Indoor Pool |
| Structure | Clubhouse |
| Water Front Type | Waterfront On Stream |
Building
| Bathroom Total | 2 |
| Bedrooms Total | 2 |
| Amenities | Clubhouse |
| Appliances | Dishwasher, Dryer, Oven - Electric |
| Basement Type | Crawl Space |
| Constructed Date | 1996 |
| Construction Style Attachment | Detached |
| Cooling Type | Central Air Conditioning |
| Exterior Finish | Stucco |
| Fire Protection | Controlled Entry |
| Fireplace Fuel | Gas |
| Fireplace Present | Yes |
| Fireplace Type | Unknown |
| Flooring Type | Ceramic Tile, Hardwood |
| Heating Type | Forced Air, See Remarks |
| Roof Material | Asphalt Shingle |
| Roof Style | Unknown |
| Stories Total | 1 |
| Size Interior | 1,540 Ft2 |
| Type | House |
| Utility Water | Irrigation District |
Parking
| Attached Garage | 2 |
Land
| Acreage | No |
| Landscape Features | Underground Sprinkler |
| Sewer | Municipal Sewage System |
| Size Irregular | 0.11 |
| Size Total | 0.11 Ac|under 1 Acre |
| Size Total Text | 0.11 Ac|under 1 Acre |
| Surface Water | Creek Or Stream |
| Zoning Type | Unknown |
Rooms
| Level | Type | Length | Width | Dimensions |
|---|---|---|---|---|
| Main Level | Foyer | 8'0'' x 5'0'' | ||
| Main Level | Laundry Room | 12'10'' x 7'3'' | ||
| Main Level | Full Bathroom | 8'2'' x 7'5'' | ||
| Main Level | 4pc Ensuite Bath | 7'4'' x 9'8'' | ||
| Main Level | Bedroom | 10'9'' x 11'6'' | ||
| Main Level | Primary Bedroom | 11'7'' x 22'6'' | ||
| Main Level | Family Room | 11'6'' x 13'7'' | ||
| Main Level | Kitchen | 14'5'' x 11'4'' | ||
| Main Level | Dining Room | 14'2'' x 8'2'' | ||
| Main Level | Living Room | 13'11'' x 16'6'' |
https://www.realtor.ca/real-estate/27805320/2330-butt-road-unit-429-west-kelowna-westbank-centre
Contact Us
Contact us for more information























































