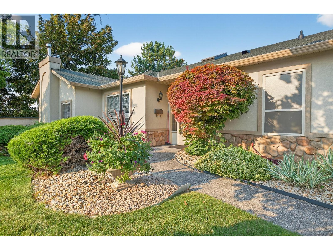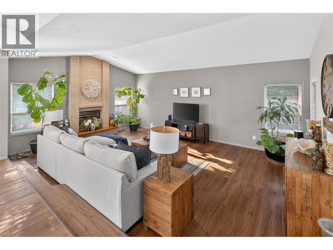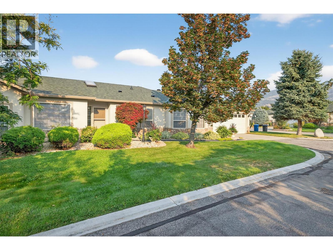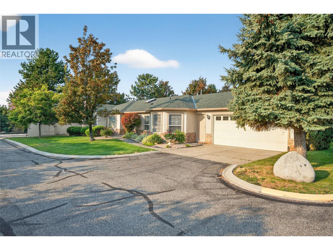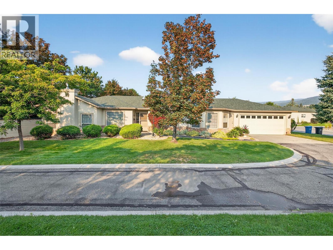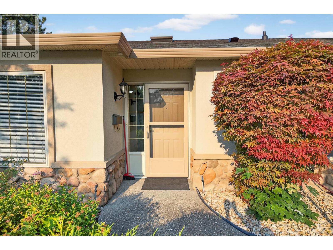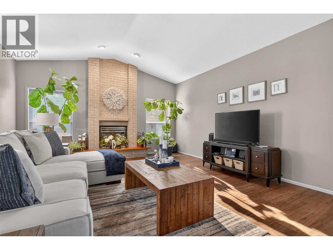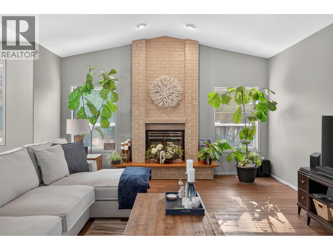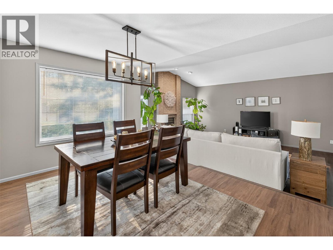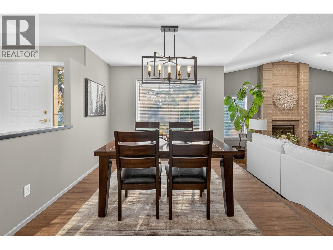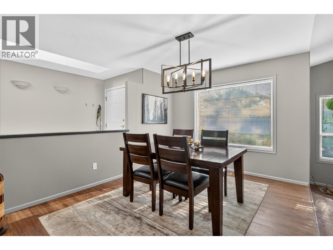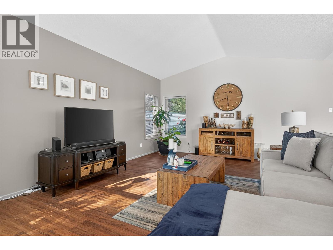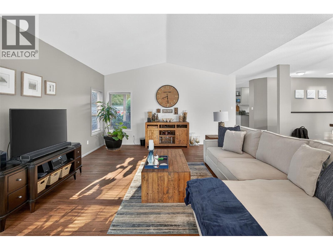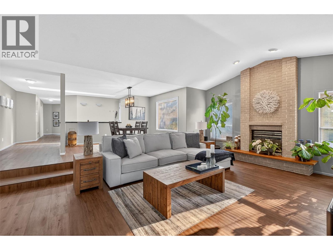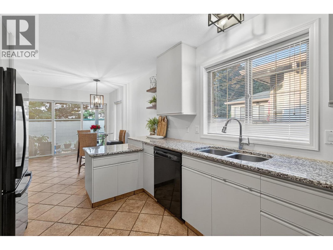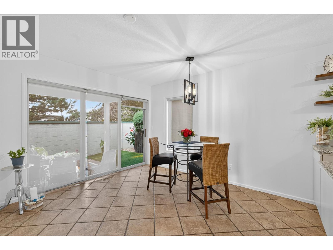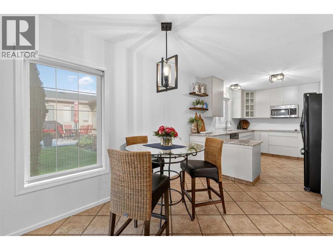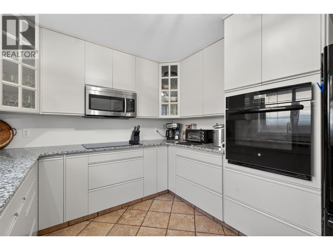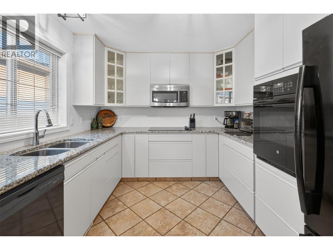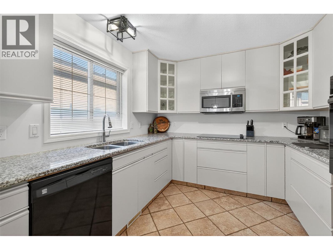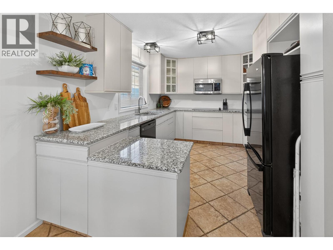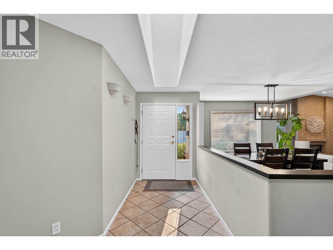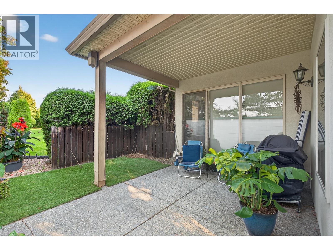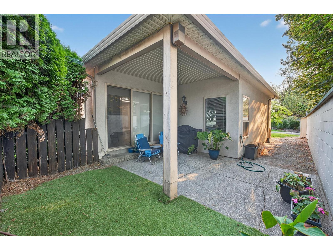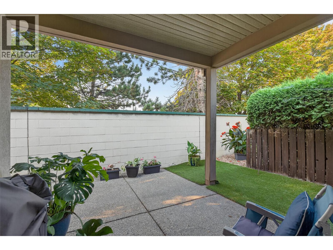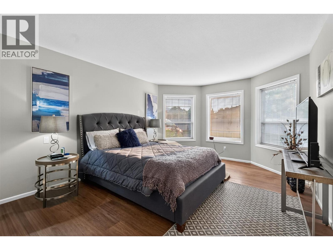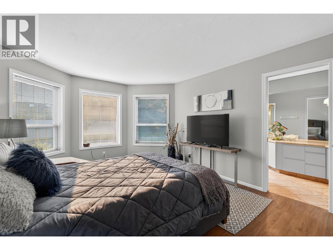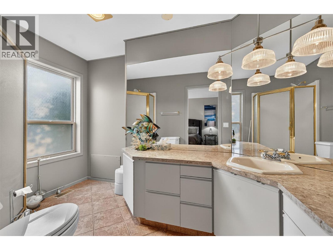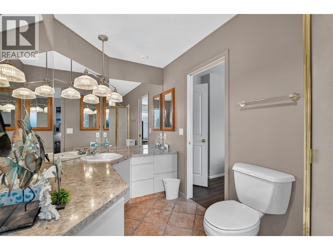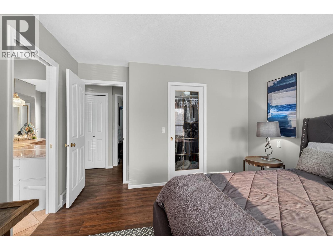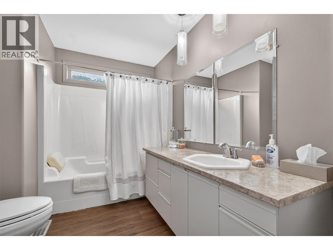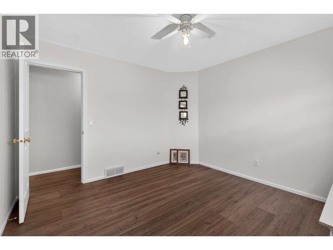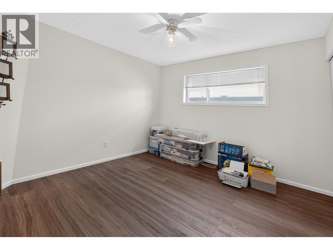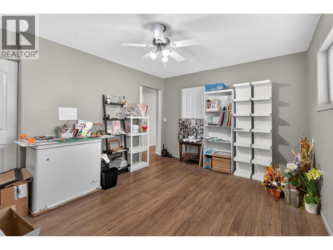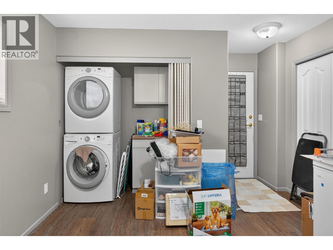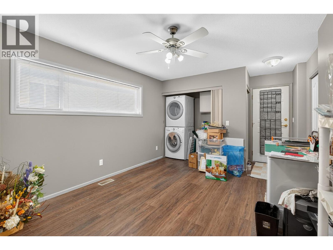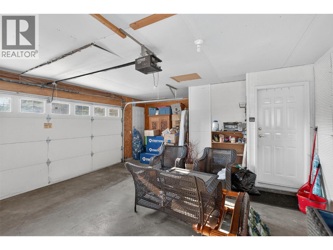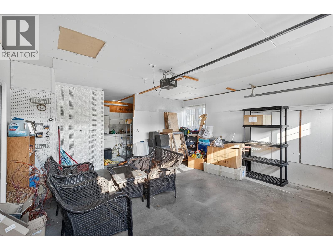2330 Butt Road Unit# 407 West Kelowna, British Columbia V4T 2L3
$649,900Maintenance,
$357.84 Monthly
Maintenance,
$357.84 MonthlyIncredible new price. Lease paid in full. Welcome to Sun Village, a very desirable 45+ community in the heart of West Kelowna! This 1,823 square foot rancher sits in a quiet section of the complex with no through traffic. It features 3 spacious bedrooms, 2 full bathrooms, and an oversized double garage. Recent upgrades include: PEX plumbing, fresh vinyl plank and ceramic tile flooring, paint throughout, new hot water tank (2025), furnace (Dec 2020), and stove top (2023). Another recent, practical upgrade: relocated the irrigation shut-off valve for convenient access without having to enter the crawl space. You'll love the sunken living room with vaulted ceilings, eat-in kitchen, and large crawl space for extra storage. The community amenities are fantastic - indoor pool, hot tub, clubhouse with kitchen and billiards room, library, and social areas. Security gates close nightly and there's even RV parking on-site for your convenience. The location can't be beat - walk to Superstore, Walmart, medical offices, pharmacies, restaurants, and transit. Perfect lock-and-go lifestyle with up to two dogs welcome (20"" to shoulder max). This is 45+ living at its finest in one of West Kelowna's most convenient locations. (id:53701)
Property Details
| MLS® Number | 10365579 |
| Property Type | Single Family |
| Neigbourhood | Westbank Centre |
| Community Name | Sun Village |
| Amenities Near By | Golf Nearby, Recreation, Shopping |
| Community Features | Adult Oriented, Pets Allowed, Pets Allowed With Restrictions, Seniors Oriented |
| Features | Cul-de-sac, Level Lot, Corner Site, Jacuzzi Bath-tub |
| Parking Space Total | 4 |
| Pool Type | Indoor Pool |
| Road Type | Cul De Sac |
| Structure | Clubhouse |
Building
| Bathroom Total | 2 |
| Bedrooms Total | 3 |
| Amenities | Clubhouse |
| Appliances | Refrigerator, Dishwasher, Range - Electric |
| Architectural Style | Ranch |
| Basement Type | Crawl Space |
| Constructed Date | 1996 |
| Construction Style Attachment | Detached |
| Cooling Type | Central Air Conditioning |
| Exterior Finish | Stucco |
| Fire Protection | Smoke Detector Only |
| Fireplace Fuel | Gas |
| Fireplace Present | Yes |
| Fireplace Total | 1 |
| Fireplace Type | Unknown |
| Flooring Type | Carpeted, Ceramic Tile, Laminate |
| Heating Type | See Remarks |
| Roof Material | Asphalt Shingle |
| Roof Style | Unknown |
| Stories Total | 1 |
| Size Interior | 1,823 Ft2 |
| Type | House |
| Utility Water | Municipal Water |
Parking
| See Remarks | |
| Additional Parking | |
| Attached Garage | 2 |
Land
| Acreage | No |
| Land Amenities | Golf Nearby, Recreation, Shopping |
| Landscape Features | Landscaped, Level, Underground Sprinkler |
| Sewer | Municipal Sewage System |
| Size Irregular | 0.1 |
| Size Total | 0.1 Ac|under 1 Acre |
| Size Total Text | 0.1 Ac|under 1 Acre |
| Zoning Type | Unknown |
Rooms
| Level | Type | Length | Width | Dimensions |
|---|---|---|---|---|
| Main Level | Foyer | 10'0'' x 6'0'' | ||
| Main Level | Bedroom | 11'9'' x 11'3'' | ||
| Main Level | Kitchen | 20'9'' x 10'6'' | ||
| Main Level | 4pc Bathroom | 11'0'' x 7'5'' | ||
| Main Level | 3pc Ensuite Bath | 11'0'' x 7'0'' | ||
| Main Level | Bedroom | 17'3'' x 11'0'' | ||
| Main Level | Primary Bedroom | 15'11'' x 12'2'' | ||
| Main Level | Dining Room | 13'6'' x 9'8'' | ||
| Main Level | Living Room | 21'10'' x 15'7'' |
https://www.realtor.ca/real-estate/28974618/2330-butt-road-unit-407-west-kelowna-westbank-centre
Contact Us
Contact us for more information

