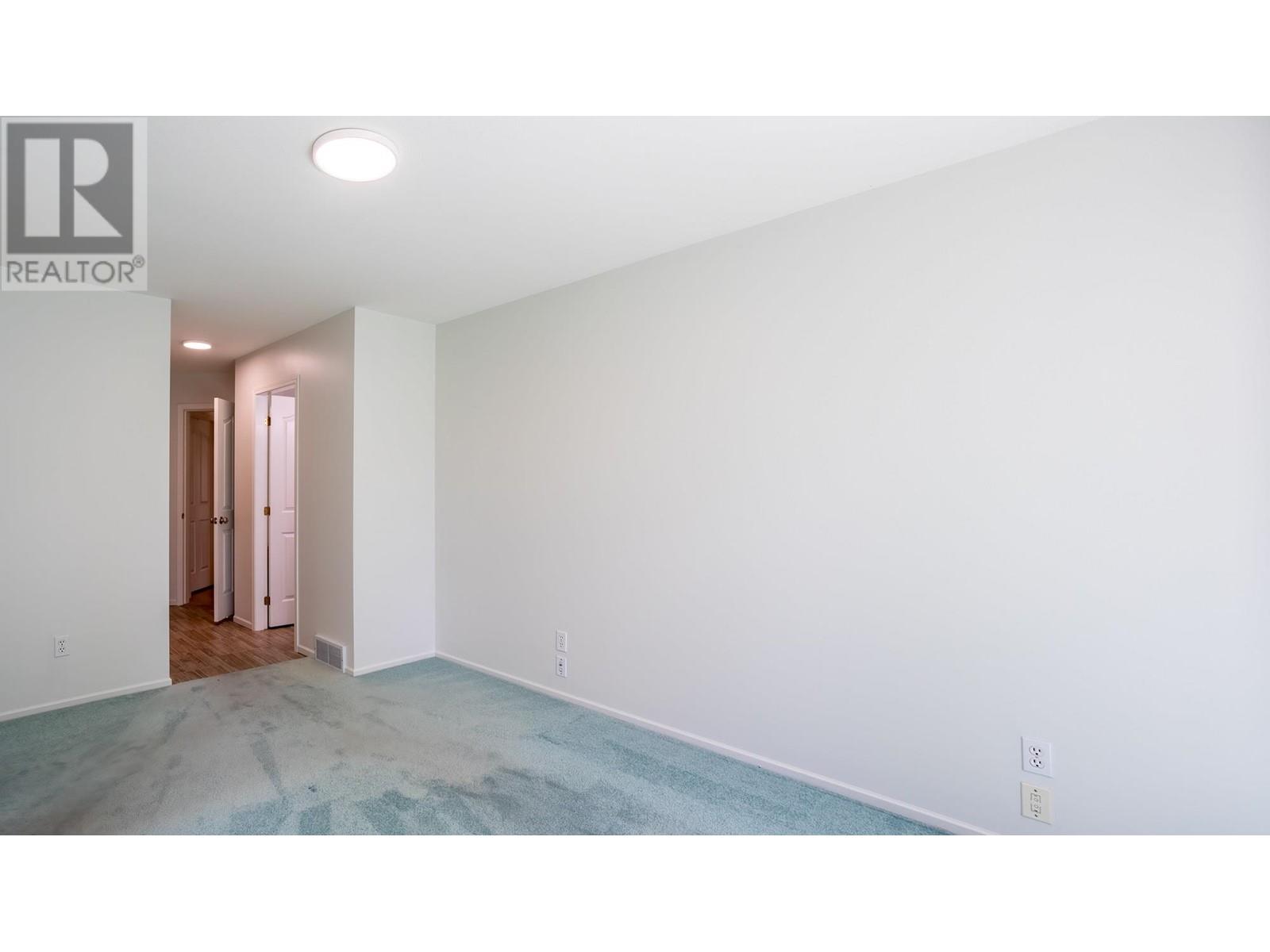2330 Butt Road Unit# 143 Westbank, British Columbia V4T 2L3
$469,900Maintenance, Reserve Fund Contributions, Ground Maintenance, Property Management, Other, See Remarks, Recreation Facilities, Sewer
$358.14 Monthly
Maintenance, Reserve Fund Contributions, Ground Maintenance, Property Management, Other, See Remarks, Recreation Facilities, Sewer
$358.14 MonthlyPriced nearly 70,000 below Assessment Plus UPDATES INCLUDE: FURNACE, A/C UNIT, GAS FIREPLACE , WINDOWS , SOME COUNTERTOPS AND FRESH PAINT. Very clean, well maintained, freshly painted and added updated led lighting. Beautiful mountain views surrounded by colorful mature landscaping. Bight sunny home •Nicely laid out kitchen, family room with gas fireplace , updated flooring in living room and dining room plus •Spacious rear yard for privacy and open views •Single garage •Secured entry to the community • RV parking and storage area • Clubhouse with Indoor saltwater pool, hot tub, gym, library, craft room and games area with pool table • Walking distance to shopping including Walmart and Superstore. • access to bus stop • 45+ age restricted • Pets are welcome (2 dogs upto 20” at shoulder) Monthly Land lease fee 255.93 plus strata fee 358.14 (id:53701)
Property Details
| MLS® Number | 10323388 |
| Property Type | Single Family |
| Neigbourhood | Westbank Centre |
| Community Name | Sunvillage |
| Community Features | Recreational Facilities, Pets Allowed With Restrictions, Seniors Oriented |
| Parking Space Total | 1 |
| Pool Type | Inground Pool |
| Structure | Clubhouse |
| View Type | Mountain View |
Building
| Bathroom Total | 2 |
| Bedrooms Total | 2 |
| Amenities | Clubhouse, Recreation Centre |
| Appliances | Refrigerator, Dishwasher, Oven - Electric, Range - Electric |
| Architectural Style | Ranch |
| Constructed Date | 1994 |
| Construction Style Attachment | Detached |
| Cooling Type | Central Air Conditioning |
| Exterior Finish | Stucco |
| Fireplace Fuel | Gas |
| Fireplace Present | Yes |
| Fireplace Type | Unknown |
| Flooring Type | Carpeted, Laminate |
| Heating Type | Forced Air |
| Roof Material | Asphalt Shingle |
| Roof Style | Unknown |
| Stories Total | 1 |
| Size Interior | 1,319 Ft2 |
| Type | House |
| Utility Water | Private Utility |
Parking
| Attached Garage | 1 |
Land
| Acreage | No |
| Size Irregular | 0.09 |
| Size Total | 0.09 Ac|under 1 Acre |
| Size Total Text | 0.09 Ac|under 1 Acre |
| Zoning Type | Residential |
Rooms
| Level | Type | Length | Width | Dimensions |
|---|---|---|---|---|
| Main Level | Laundry Room | 10'1'' x 14'3'' | ||
| Main Level | Bedroom | 10'9'' x 10'10'' | ||
| Main Level | Primary Bedroom | 15'11'' x 11'0'' | ||
| Main Level | 4pc Ensuite Bath | Measurements not available | ||
| Main Level | 3pc Bathroom | Measurements not available | ||
| Main Level | Family Room | 12'0'' x 10'7'' | ||
| Main Level | Dining Room | 9'3'' x 13'11'' | ||
| Main Level | Living Room | 14'1'' x 14'2'' | ||
| Main Level | Kitchen | 12'3'' x 12'5'' |
Utilities
| Electricity | Available |
| Natural Gas | Available |
https://www.realtor.ca/real-estate/27372636/2330-butt-road-unit-143-westbank-westbank-centre
Contact Us
Contact us for more information








































