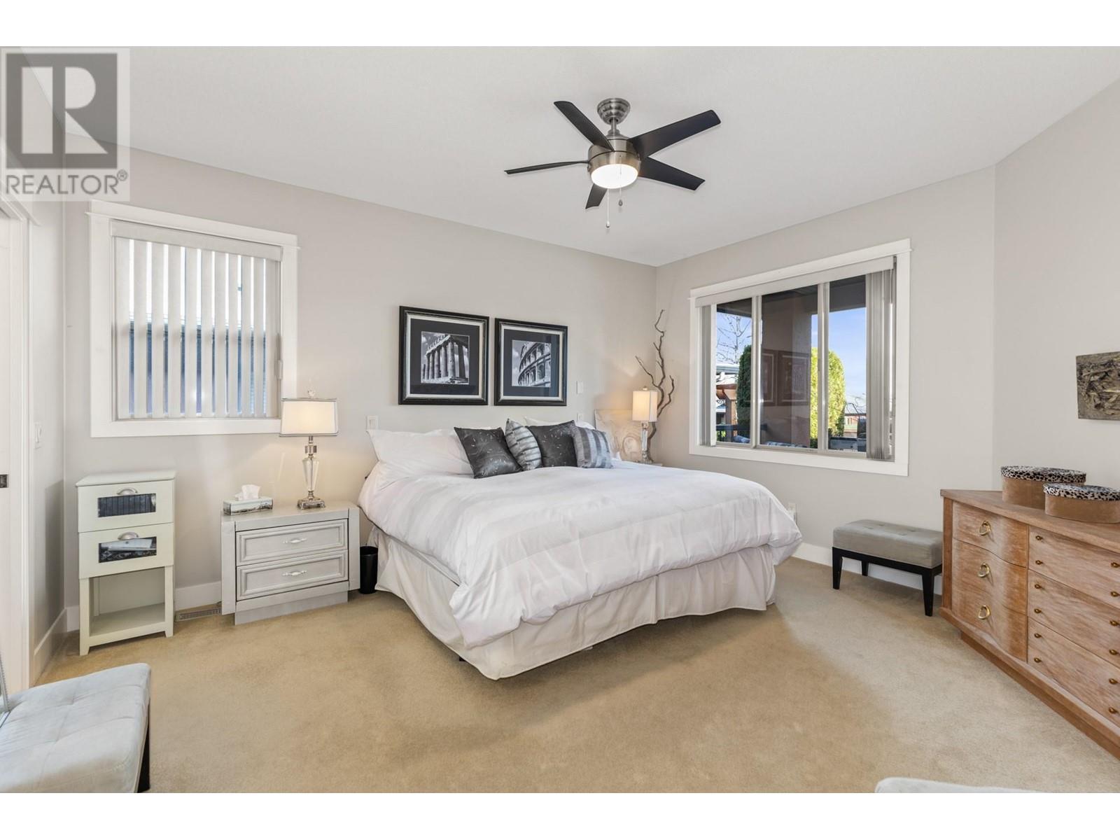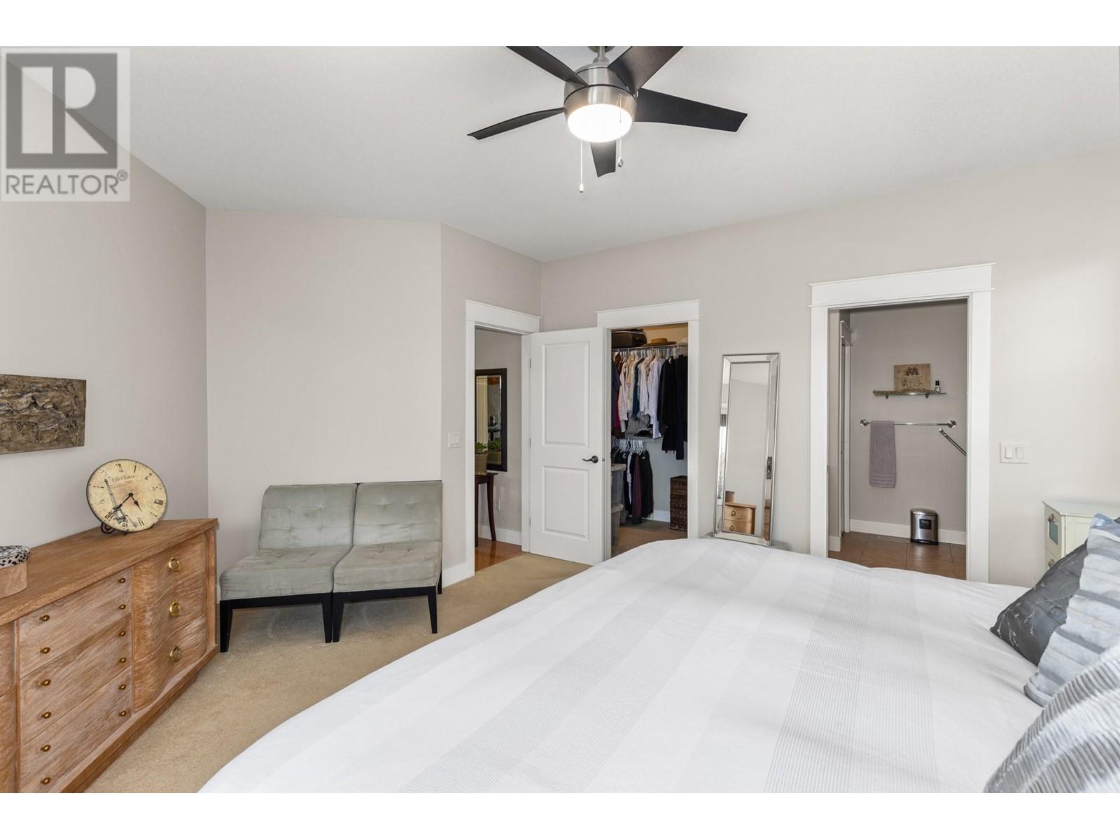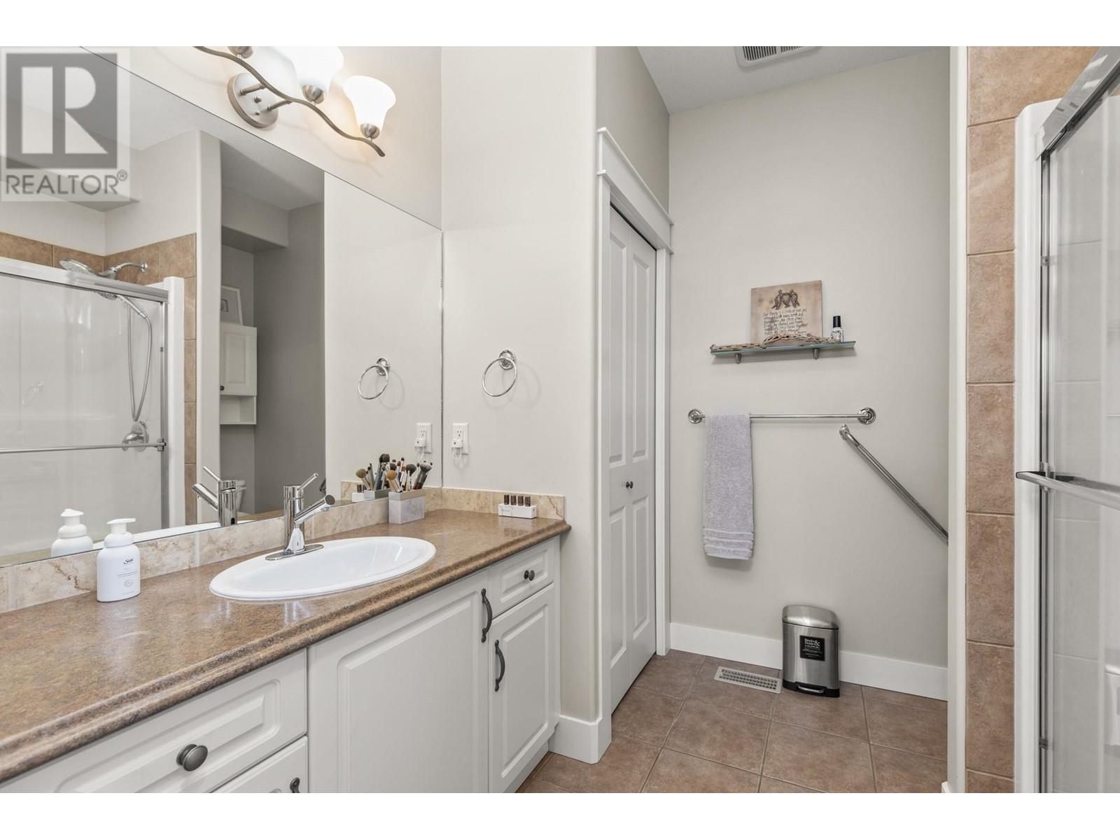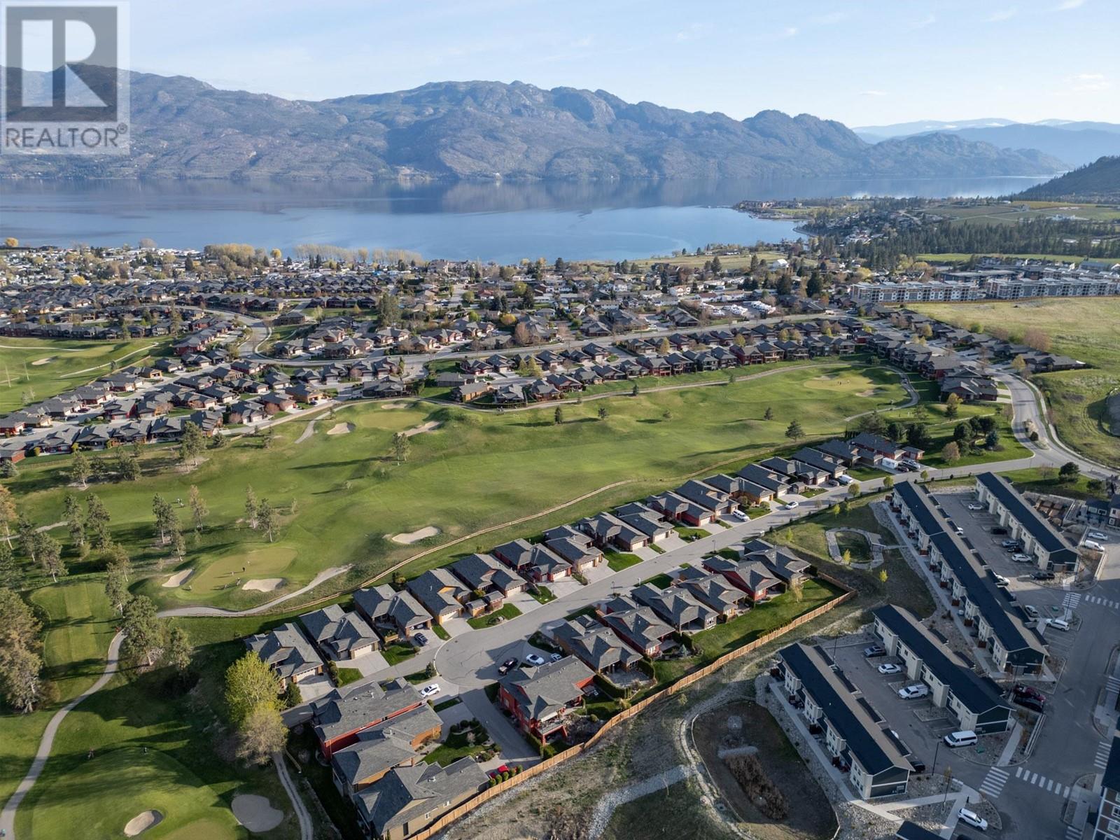2311 Pine Vista Place West Kelowna, British Columbia V4T 2Y1
$764,000Maintenance, Reserve Fund Contributions, Ground Maintenance, Property Management, Other, See Remarks, Recreation Facilities
$305.64 Monthly
Maintenance, Reserve Fund Contributions, Ground Maintenance, Property Management, Other, See Remarks, Recreation Facilities
$305.64 MonthlySonoma Pines is a beautiful gated neighborhood. South facing single family home with two bedrooms plus a den/ office. Featuring hard wood floors, quartz counter tops, newer upgraded appliances include an induction range and Bosch dishwasher. There is under counter lighting and 3 solar lights making this home feel very light and bright. Air Conditioned and freshly painted inside and out. Two car garage and a full crawl space for all your storage. Electric awning on the patio. Community clubhouse has a fantastic gym, library and community room that includes a kitchen and sound system. Close to golf, wineries, shopping and the lake. Newer hot water tank and water softener. No speculation or property transfer tax. (id:53701)
Property Details
| MLS® Number | 10327120 |
| Property Type | Single Family |
| Neigbourhood | Westbank Centre |
| Community Name | Sonoma Pines |
| CommunityFeatures | Recreational Facilities, Rentals Allowed |
| Features | Central Island, One Balcony |
| ParkingSpaceTotal | 4 |
| Structure | Clubhouse |
Building
| BathroomTotal | 2 |
| BedroomsTotal | 2 |
| Amenities | Clubhouse, Recreation Centre, Rv Storage |
| Appliances | Refrigerator, Dishwasher, Dryer, Range - Electric, Microwave, Washer |
| ArchitecturalStyle | Ranch |
| BasementType | Crawl Space, Full |
| ConstructedDate | 2006 |
| ConstructionStyleAttachment | Detached |
| CoolingType | Central Air Conditioning |
| ExteriorFinish | Stucco |
| FireProtection | Security System |
| FireplacePresent | Yes |
| FireplaceType | Insert |
| FlooringType | Carpeted, Ceramic Tile, Hardwood |
| HeatingType | See Remarks |
| RoofMaterial | Asphalt Shingle |
| RoofStyle | Unknown |
| StoriesTotal | 1 |
| SizeInterior | 1470 Sqft |
| Type | House |
| UtilityWater | Municipal Water |
Parking
| Heated Garage |
Land
| Acreage | No |
| Sewer | Municipal Sewage System |
| SizeFrontage | 48 Ft |
| SizeIrregular | 0.12 |
| SizeTotal | 0.12 Ac|under 1 Acre |
| SizeTotalText | 0.12 Ac|under 1 Acre |
| ZoningType | Unknown |
Rooms
| Level | Type | Length | Width | Dimensions |
|---|---|---|---|---|
| Main Level | Primary Bedroom | 16'6'' x 15'1'' | ||
| Main Level | Office | 7'7'' x 9'5'' | ||
| Main Level | Living Room | 19'8'' x 20' | ||
| Main Level | Laundry Room | 9'6'' x 6'10'' | ||
| Main Level | Kitchen | 13'5'' x 12'2'' | ||
| Main Level | Other | 19'1'' x 20'6'' | ||
| Main Level | Foyer | 9'4'' x 11'11'' | ||
| Main Level | Dining Room | 12'4'' x 10'11'' | ||
| Main Level | Bedroom | 11' x 14'4'' | ||
| Main Level | 4pc Bathroom | 7'10'' x 5'5'' | ||
| Main Level | 3pc Ensuite Bath | 8'10'' x 8'0'' |
https://www.realtor.ca/real-estate/27598677/2311-pine-vista-place-west-kelowna-westbank-centre
Interested?
Contact us for more information


















































