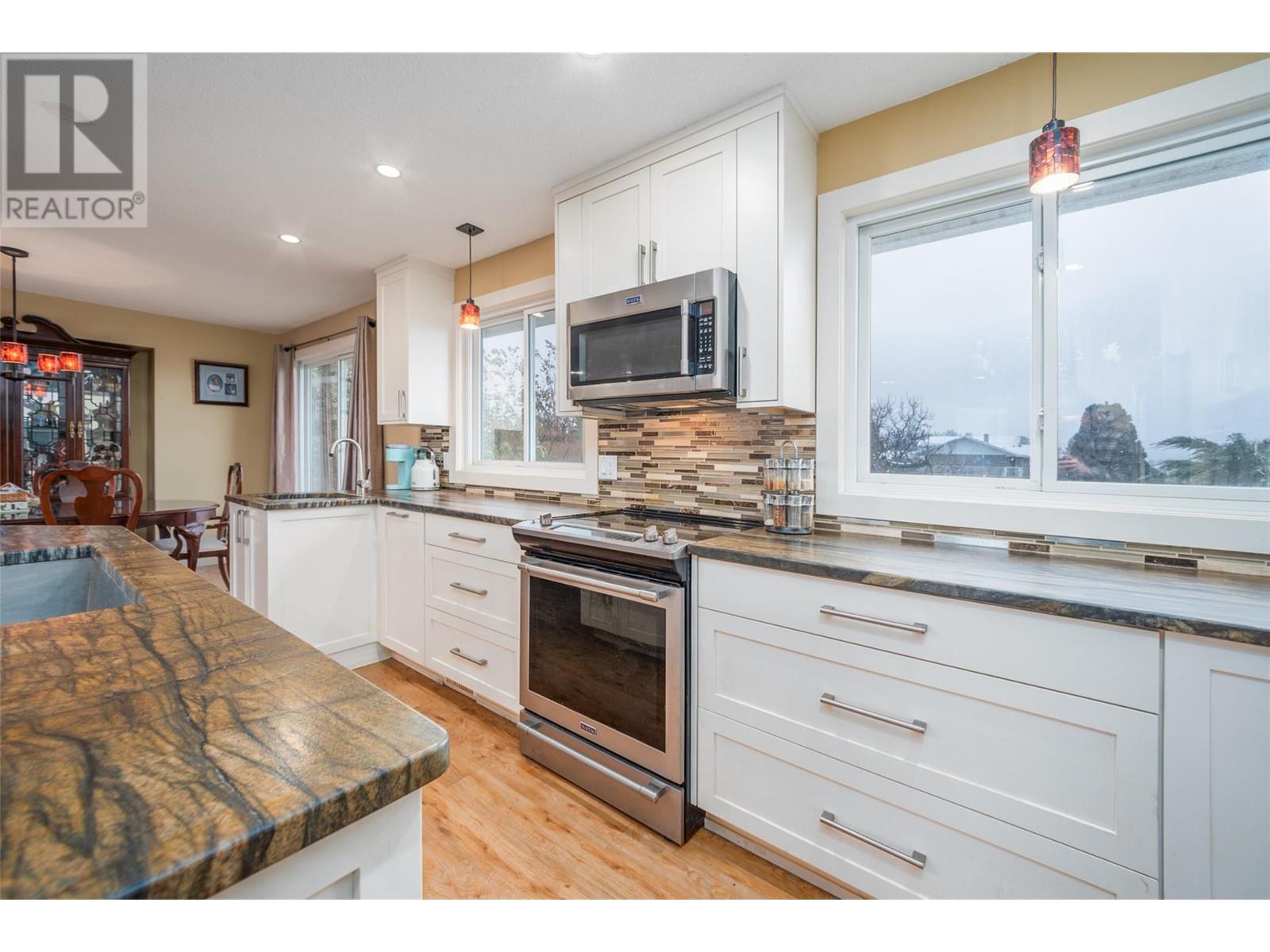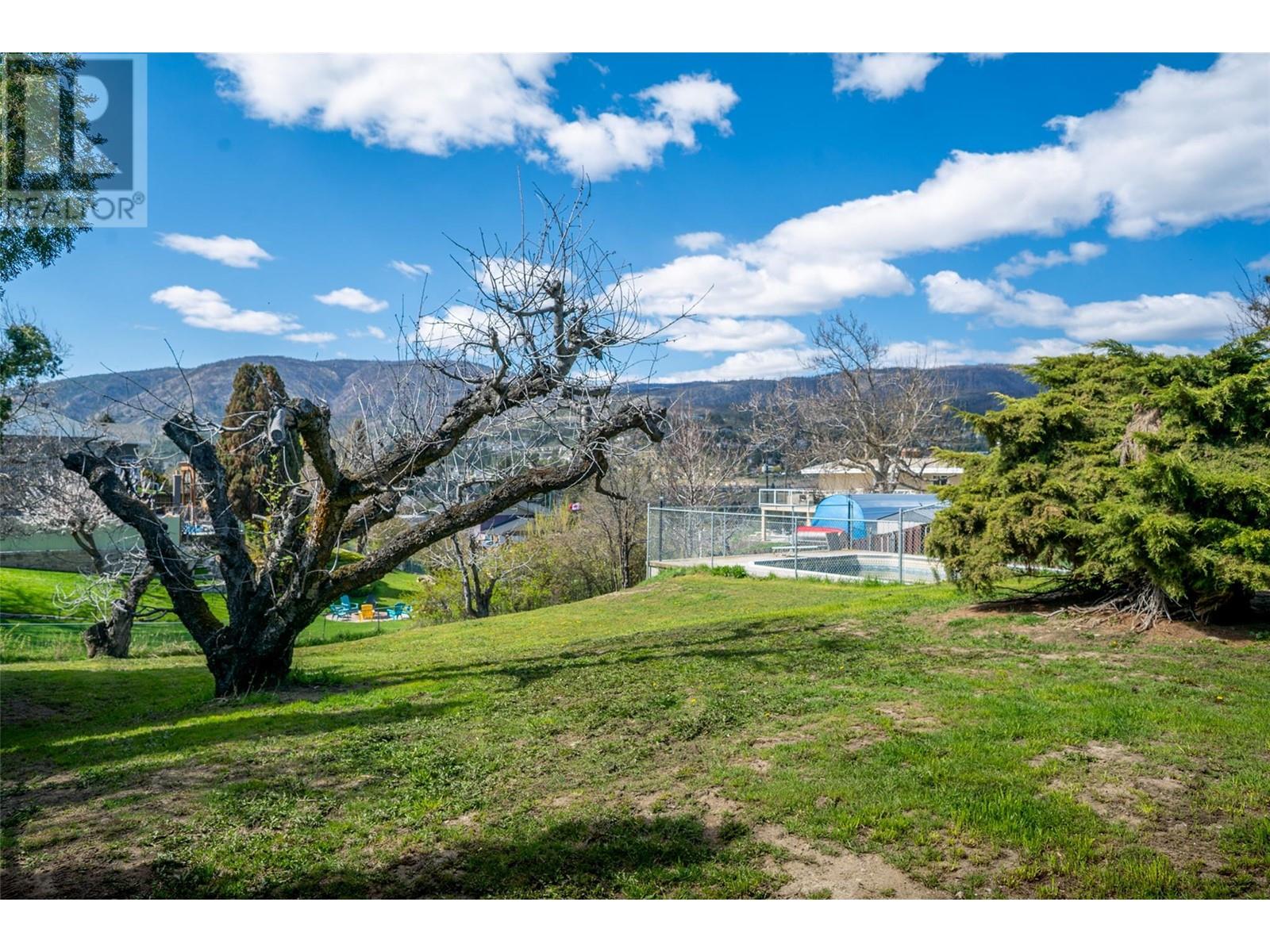6 Bedroom
6 Bathroom
3,640 ft2
Fireplace
Inground Pool, Indoor Pool, Outdoor Pool
Central Air Conditioning
Forced Air
Landscaped, Underground Sprinkler
$1,398,000
FANTASTIC 6 BDRM/6 BATH + DEN HOME w/LEGAL SUITE, TRIPLE GARAGE & POOL ON .47/ACRES IN LAKEVIEW HEIGHTS! The main home features a large foyer leading up to the BRIGHT GREAT ROOM consisting of a generous living room w/fireplace, dining room & BEAUTIFULLY RENOVATED KITCHEN, w/unique granite countertops, s/s appliances & gorgeous island! The family room, off the kitchen, w/cozy fireplace, provides direct access to the enormous backyard! The main floor also incorporates a 3 piece updated bathroom w/glass shower, a bdrm & access to the breezeway leading to the triple car garage. Upstairs includes the primary bdrm w/walk in closet & renovated 4 piece ensuite! The upstairs further includes 2 more bdrms & main 5 piece washroom. Downstairs is comprised of a large recreational room, laundry room & storage room! The NEW LEGAL SUITE, above the triple car garage, has been beautifully finished w/high ceilings, gorgeous kitchen w/island & access to its own deck w/great views! The suite's primary bdrm w/barn door incl. walk in closet & 3 piece ensuite w/glass shower. The suite also features a sizeable 2nd bdrm, a large den/bdrm, a main 4 piece bathroom & laundry. Outside there is endless room for kids and pets PLUS an extra large heated pool in a fenced area & outdoor washroom. Live on one of the most desirable streets in Lakeview Heights & be only a couple minutes to Okanagan Lake, downtown Kelowna, schools, wineries & all amenities! (id:53701)
Property Details
|
MLS® Number
|
10329417 |
|
Property Type
|
Single Family |
|
Neigbourhood
|
Lakeview Heights |
|
Amenities Near By
|
Public Transit, Park, Recreation, Schools, Shopping |
|
Community Features
|
Family Oriented, Pets Allowed With Restrictions |
|
Features
|
Central Island |
|
Parking Space Total
|
9 |
|
Pool Type
|
Inground Pool, Indoor Pool, Outdoor Pool |
|
View Type
|
Mountain View, View (panoramic) |
Building
|
Bathroom Total
|
6 |
|
Bedrooms Total
|
6 |
|
Appliances
|
Refrigerator, Dishwasher, Dryer, Range - Electric, Microwave, Washer, Oven - Built-in |
|
Constructed Date
|
1971 |
|
Construction Style Attachment
|
Detached |
|
Cooling Type
|
Central Air Conditioning |
|
Fireplace Fuel
|
Wood |
|
Fireplace Present
|
Yes |
|
Fireplace Type
|
Conventional |
|
Flooring Type
|
Tile, Vinyl |
|
Heating Fuel
|
Electric |
|
Heating Type
|
Forced Air |
|
Stories Total
|
3 |
|
Size Interior
|
3,640 Ft2 |
|
Type
|
House |
|
Utility Water
|
Municipal Water |
Parking
|
See Remarks
|
|
|
Breezeway
|
|
|
Attached Garage
|
3 |
|
Oversize
|
|
Land
|
Access Type
|
Easy Access |
|
Acreage
|
No |
|
Fence Type
|
Chain Link, Fence |
|
Land Amenities
|
Public Transit, Park, Recreation, Schools, Shopping |
|
Landscape Features
|
Landscaped, Underground Sprinkler |
|
Sewer
|
Municipal Sewage System |
|
Size Irregular
|
0.47 |
|
Size Total
|
0.47 Ac|under 1 Acre |
|
Size Total Text
|
0.47 Ac|under 1 Acre |
|
Zoning Type
|
Unknown |
Rooms
| Level |
Type |
Length |
Width |
Dimensions |
|
Second Level |
Full Bathroom |
|
|
7'11'' x 7'4'' |
|
Second Level |
Bedroom |
|
|
10'7'' x 9'9'' |
|
Second Level |
Bedroom |
|
|
13'4'' x 10'6'' |
|
Second Level |
Full Ensuite Bathroom |
|
|
7'4'' x 6'11'' |
|
Second Level |
Other |
|
|
7'4'' x 5'1'' |
|
Second Level |
Primary Bedroom |
|
|
13'8'' x 11'7'' |
|
Third Level |
Den |
|
|
12'4'' x 11'8'' |
|
Basement |
Laundry Room |
|
|
16'4'' x 10'5'' |
|
Basement |
Recreation Room |
|
|
24'7'' x 17'1'' |
|
Main Level |
Full Bathroom |
|
|
Measurements not available |
|
Main Level |
Bedroom |
|
|
10'5'' x 7'8'' |
|
Main Level |
Full Bathroom |
|
|
7'10'' x 4'0'' |
|
Main Level |
Living Room |
|
|
20'8'' x 11'3'' |
|
Main Level |
Kitchen |
|
|
25'11'' x 25'4'' |
|
Additional Accommodation |
Full Bathroom |
|
|
9'0'' x 5'1'' |
|
Additional Accommodation |
Bedroom |
|
|
11'2'' x 10'3'' |
|
Additional Accommodation |
Full Bathroom |
|
|
10'7'' x 5'0'' |
|
Additional Accommodation |
Primary Bedroom |
|
|
13'2'' x 12'2'' |
|
Additional Accommodation |
Living Room |
|
|
29'7'' x 23'1'' |
https://www.realtor.ca/real-estate/27696948/2308-thacker-drive-west-kelowna-lakeview-heights









































































