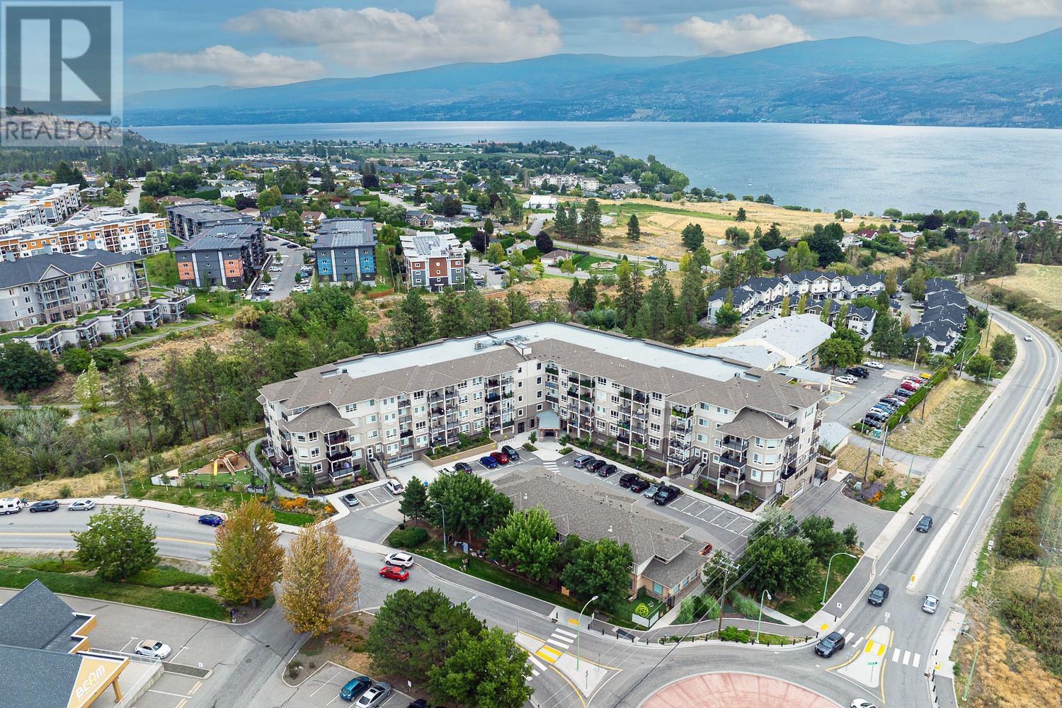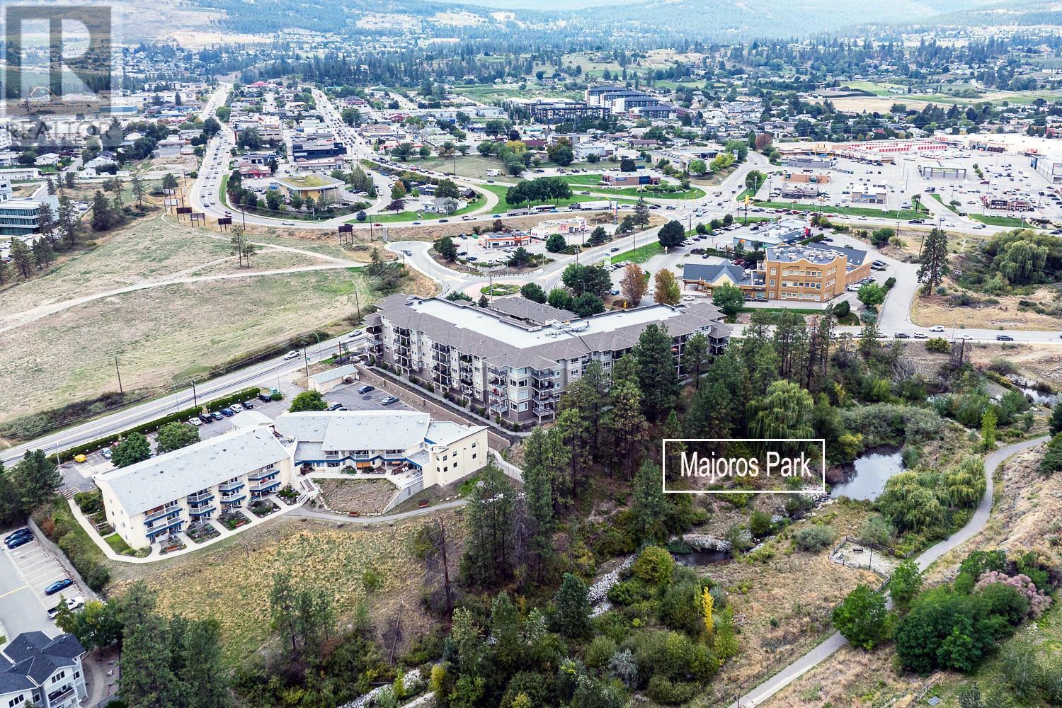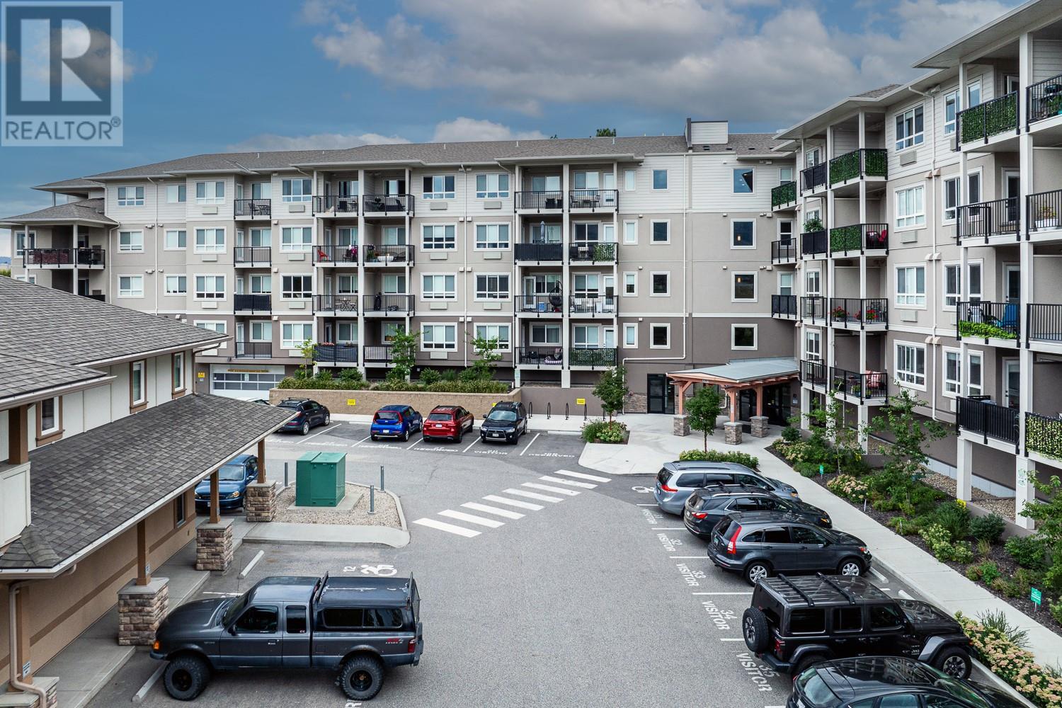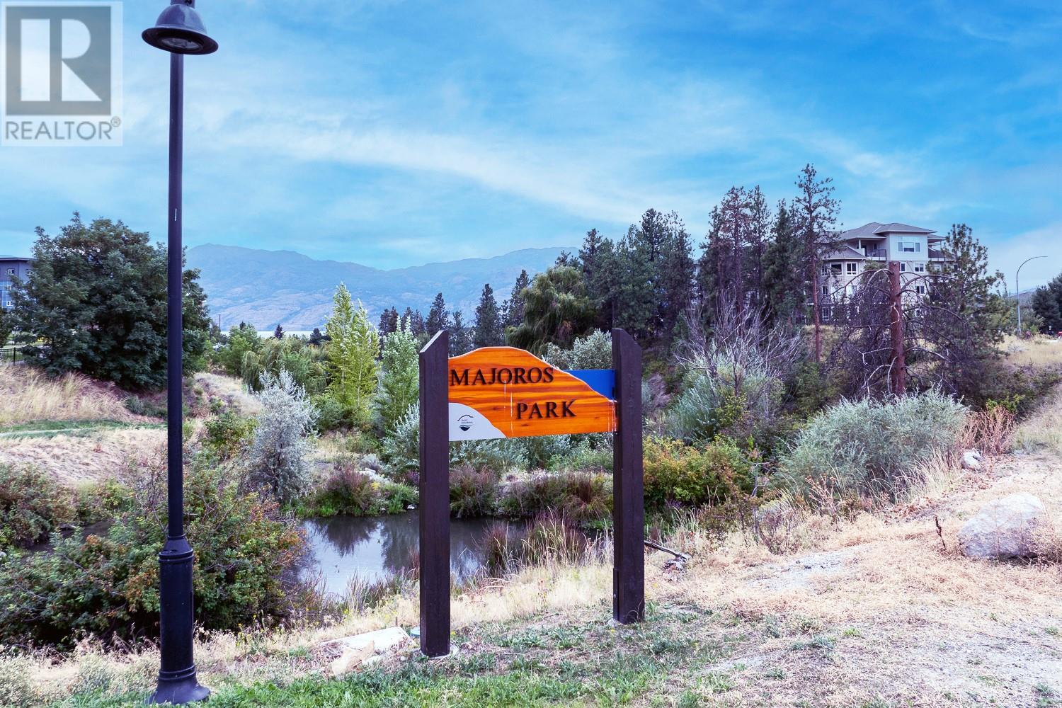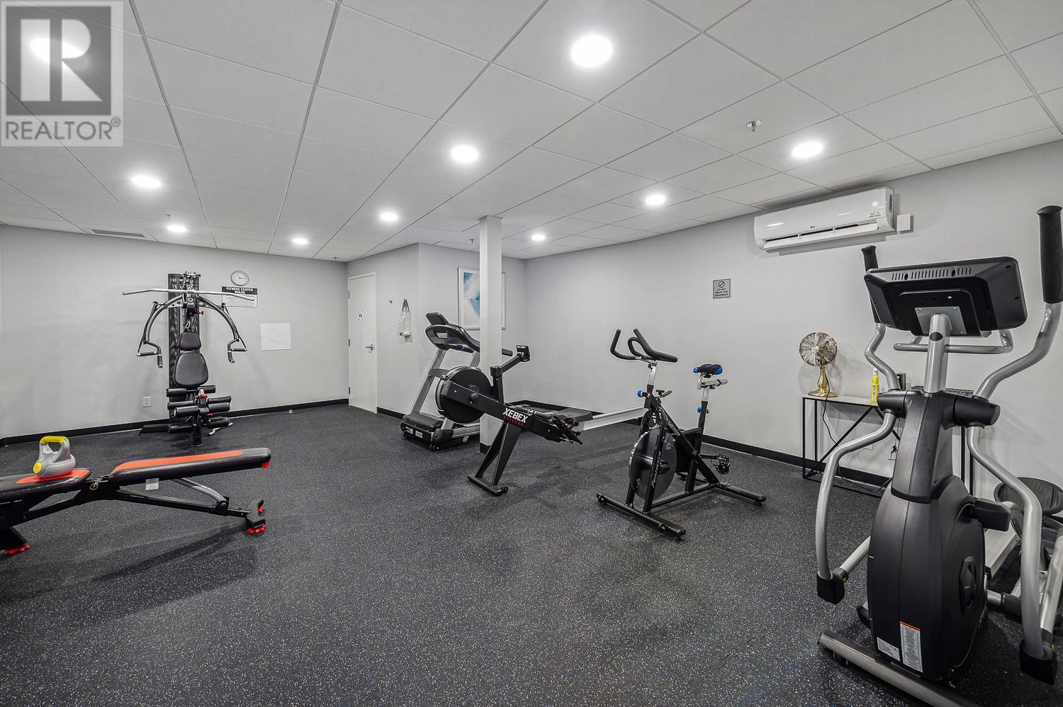2301 Carrington Road Unit# 105 Lot# 12 West Kelowna, British Columbia V4T 0E2
$359,000Maintenance, Reserve Fund Contributions, Insurance, Ground Maintenance, Property Management, Waste Removal, Water
$220.09 Monthly
Maintenance, Reserve Fund Contributions, Insurance, Ground Maintenance, Property Management, Waste Removal, Water
$220.09 MonthlyThis modern 1-bedroom plus Den condo offers smart, stylish living on the convenient first floor of a contemporary building built in 2021. Step into an immaculate, like-new unit with clean lines, an efficient layout, and a bright, airy feel. Enjoy underground parking, a storage locker (5'X3'), and access to premium amenities including a fully equipped fitness room and meeting space. With two elevators, accessibility is seamless. Low strata fees of just $220.09 make this home a rare find for value and convenience. Bring your pets — the building is pet-friendly with no size restrictions for dogs! Walking distance to Okanagan Lake, a park right next door, as well as a variety of restaurants, grocery stores, coffee shops, and even liquor stores — all just minutes away. There is also a guest suite for your friends and family that can be reserved. Quick occupancy possible. (id:53701)
Property Details
| MLS® Number | 10356214 |
| Property Type | Single Family |
| Neigbourhood | Westbank Centre |
| Community Name | Centro |
| Community Features | Pet Restrictions, Pets Allowed With Restrictions, Rentals Allowed |
| Parking Space Total | 1 |
| Storage Type | Storage, Locker |
| View Type | Mountain View |
Building
| Bathroom Total | 1 |
| Bedrooms Total | 1 |
| Amenities | Party Room |
| Appliances | Refrigerator, Dishwasher, Oven - Electric, Range - Electric, Microwave, Washer & Dryer |
| Architectural Style | Contemporary |
| Constructed Date | 2021 |
| Cooling Type | Heat Pump |
| Exterior Finish | Other |
| Flooring Type | Carpeted, Tile, Vinyl |
| Heating Fuel | Electric |
| Heating Type | Heat Pump |
| Stories Total | 1 |
| Size Interior | 677 Ft2 |
| Type | Apartment |
| Utility Water | Municipal Water |
Parking
| Heated Garage | |
| Parkade | |
| Underground |
Land
| Acreage | No |
| Sewer | Municipal Sewage System |
| Size Total Text | Under 1 Acre |
| Zoning Type | Unknown |
Rooms
| Level | Type | Length | Width | Dimensions |
|---|---|---|---|---|
| Main Level | Den | 7'3'' x 5'2'' | ||
| Main Level | Full Bathroom | 7'8'' x 4'11'' | ||
| Main Level | Primary Bedroom | 21'1'' x 9'4'' | ||
| Main Level | Kitchen | 11'1'' x 11'2'' | ||
| Main Level | Living Room | 16'2'' x 10'5'' |
Contact Us
Contact us for more information

