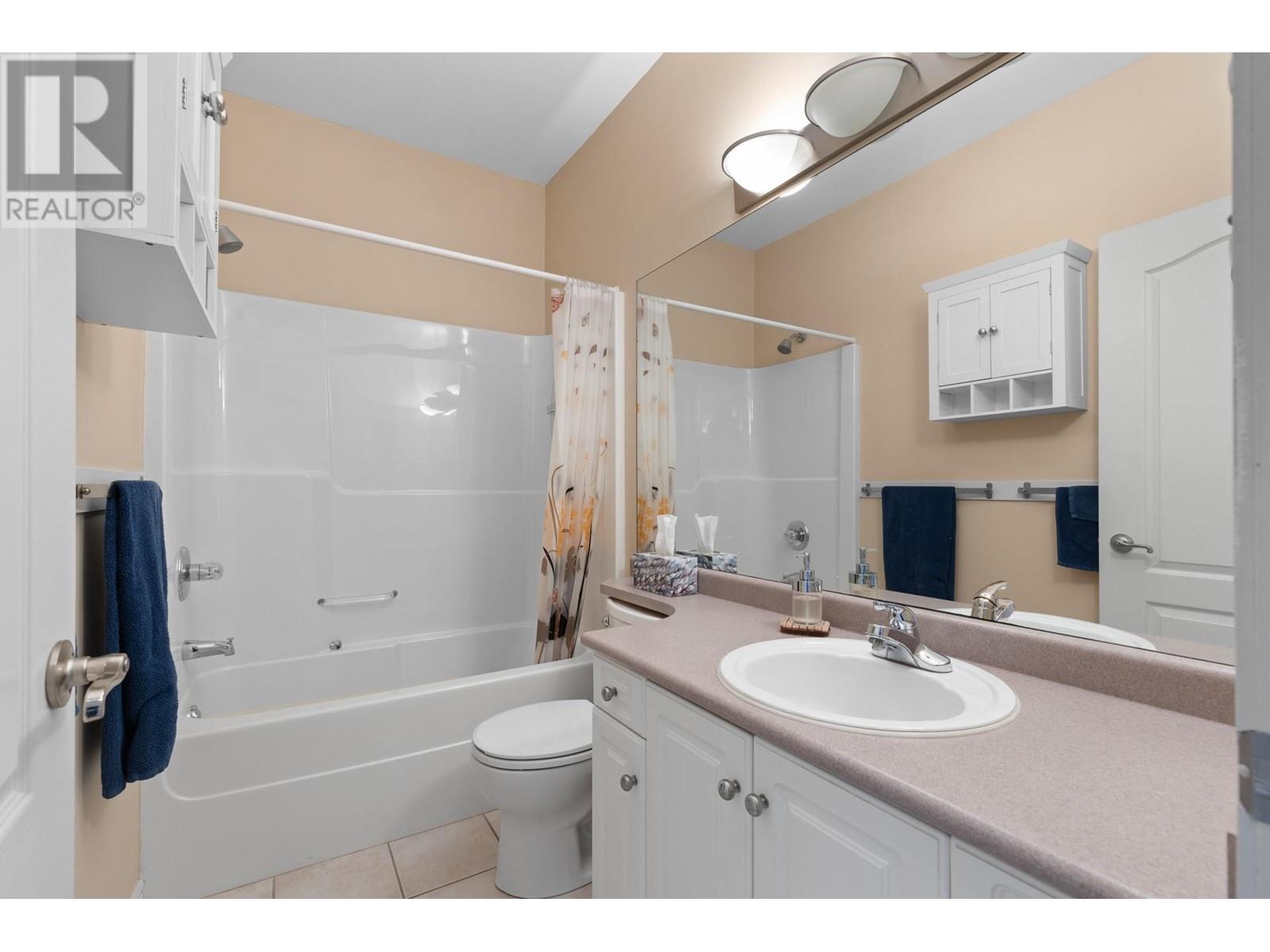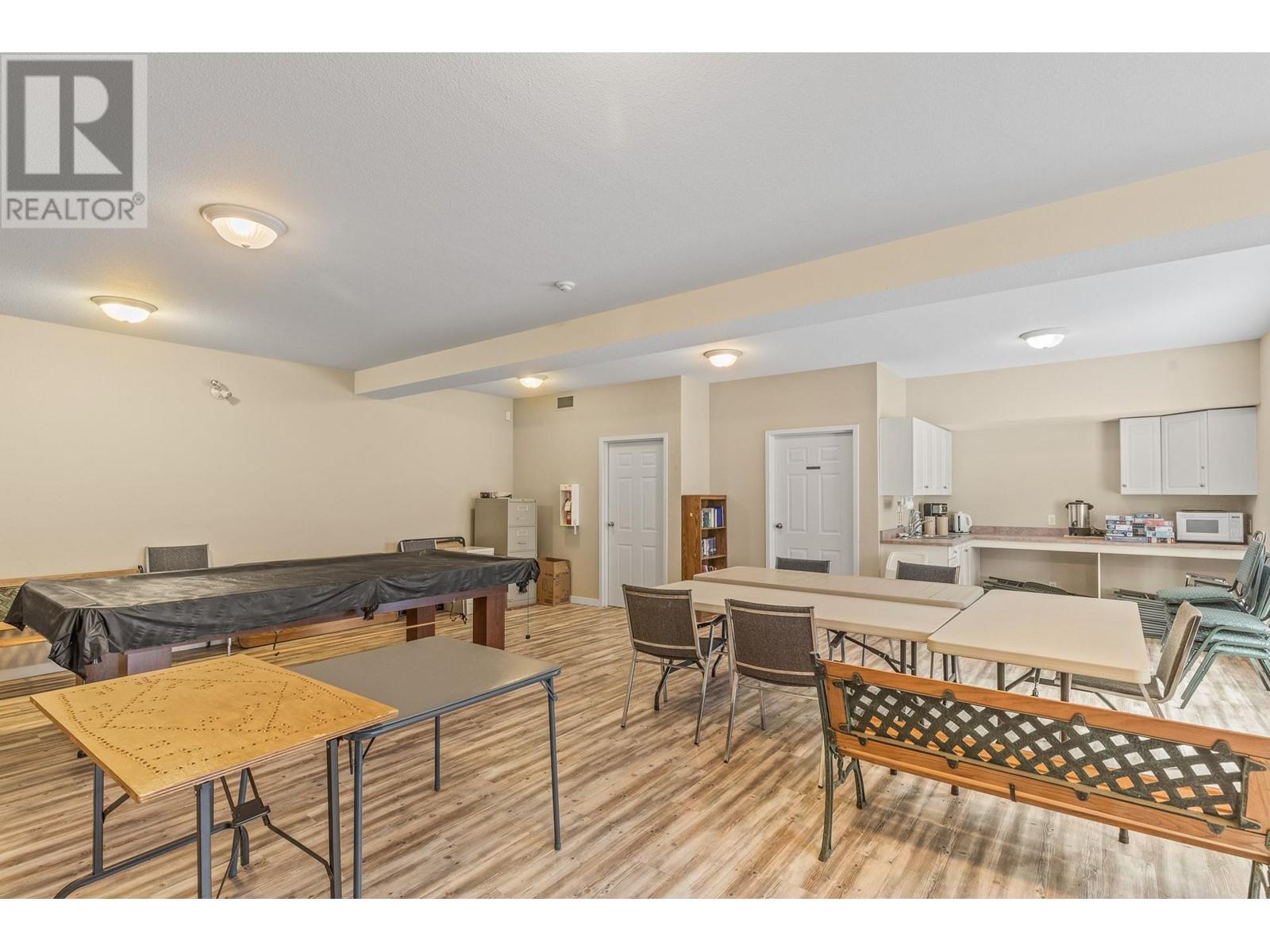2288 Benvoulin Road Unit# 312 Kelowna, British Columbia V1W 2C6
$325,000Maintenance,
$385.35 Monthly
Maintenance,
$385.35 MonthlyThis spacious, top floor, 1 bedroom, 1 bathroom condo offers 811 sqft + an enclosed balcony (88 Sqft) in the sought-after Arboretum complex. Enjoy open-concept living with a bright, inviting interior, 9 ft ceilings, gas fireplace and R/in vacuum. Excellent building amenities include a pool, hot tub, common room, fitness centre, secured parking and storage locker. Conveniently located near Orchard Park Mall, Mission Creek Greenway, and other amenities. Strata fees cover heat, gas, and water. A fantastic opportunity in a desirable location! Pet friendly building allowing 1 cat or 1 dog up to 40cm at the shoulder. (id:53701)
Property Details
| MLS® Number | 10325665 |
| Property Type | Single Family |
| Neigbourhood | Springfield/Spall |
| Community Name | Arboretum |
| Amenities Near By | Golf Nearby, Public Transit, Park, Recreation, Shopping |
| Parking Space Total | 1 |
| Pool Type | Inground Pool, Outdoor Pool |
| Storage Type | Storage, Locker |
| View Type | Mountain View, View (panoramic) |
Building
| Bathroom Total | 1 |
| Bedrooms Total | 1 |
| Amenities | Whirlpool, Storage - Locker |
| Appliances | Refrigerator, Dishwasher, Range - Electric, Washer & Dryer |
| Constructed Date | 1998 |
| Cooling Type | Central Air Conditioning |
| Exterior Finish | Stucco |
| Fire Protection | Smoke Detector Only |
| Fireplace Fuel | Gas |
| Fireplace Present | Yes |
| Fireplace Type | Unknown |
| Flooring Type | Carpeted, Ceramic Tile, Linoleum |
| Heating Type | Forced Air, See Remarks |
| Stories Total | 1 |
| Size Interior | 811 Ft2 |
| Type | Apartment |
| Utility Water | Municipal Water |
Parking
| Parkade |
Land
| Access Type | Easy Access |
| Acreage | No |
| Land Amenities | Golf Nearby, Public Transit, Park, Recreation, Shopping |
| Sewer | Municipal Sewage System |
| Size Total Text | Under 1 Acre |
| Zoning Type | Unknown |
Rooms
| Level | Type | Length | Width | Dimensions |
|---|---|---|---|---|
| Main Level | Sunroom | 12'11'' x 7'0'' | ||
| Main Level | Dining Room | 14'6'' x 6'0'' | ||
| Main Level | Laundry Room | 8'10'' x 5'1'' | ||
| Main Level | 4pc Bathroom | 8'10'' x 5'1'' | ||
| Main Level | Primary Bedroom | 12'8'' x 11'7'' | ||
| Main Level | Kitchen | 10'5'' x 8'1'' | ||
| Main Level | Living Room | 14'6'' x 14'3'' |
https://www.realtor.ca/real-estate/27517829/2288-benvoulin-road-unit-312-kelowna-springfieldspall
Contact Us
Contact us for more information






















