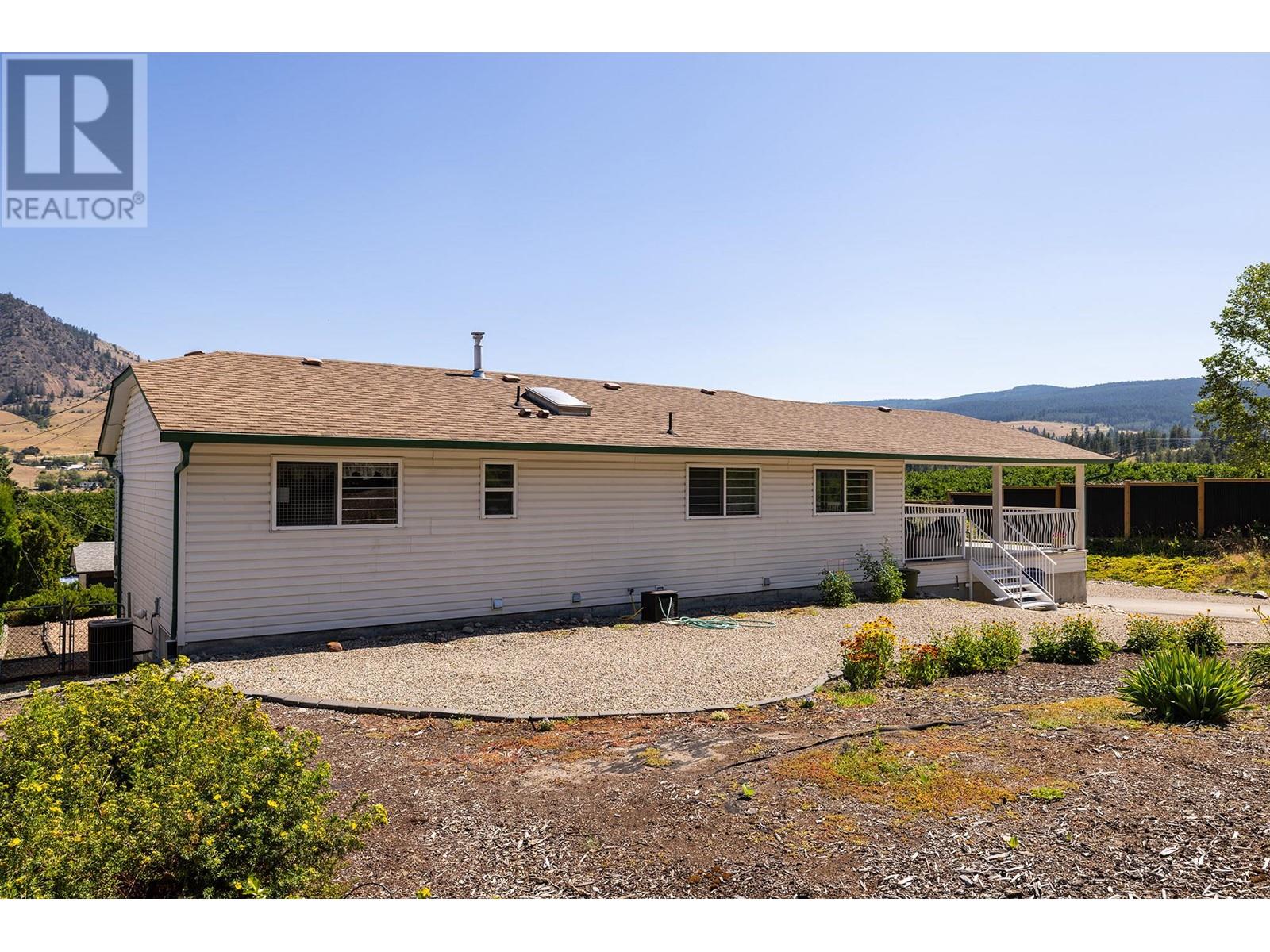3 Bedroom
3 Bathroom
2256 sqft
Central Air Conditioning
See Remarks
$899,000
Welcome to your new home in Black Mountain! This charming split-level residence is perfectly situated on a large end lot, offering both privacy and ample space for outdoor activities. Enjoy breathtaking, unobstructed views of Black Mountain from the comfort of your living room and the expansive front porch, making this home a true gem. Step inside to find a bright and spacious kitchen, complete with modern white cabinetry, updated countertops, and plenty of natural light. The well-designed layout provides both functionality and style, making it a perfect space for cooking and entertaining. Large windows flood the kitchen with sunlight and offer a beautiful view of the surrounding greenery. With three generous bedrooms and three baths, this home is ideal for families or anyone seeking a peaceful retreat. The basement, with its in-law suite potential, offers additional living space, perfect for accommodating family members or guests. The expansive driveway leads to a double garage, providing plenty of room for vehicles and storage, as well as a large parking area for RVs, boats, or other toys. Located at the end of a quiet cul-de-sac, this property ensures a serene and secure environment, with the added benefit of being just minutes away from golf courses, amenities, and outdoor adventures. Big White is only a short 35-minute drive away! Don't miss out on the opportunity to own a home that combines comfort, convenience, and stunning views of Black Mountain! (id:53701)
Property Details
|
MLS® Number
|
10323006 |
|
Property Type
|
Single Family |
|
Neigbourhood
|
Black Mountain |
|
Features
|
Balcony |
|
ParkingSpaceTotal
|
2 |
|
ViewType
|
Mountain View |
Building
|
BathroomTotal
|
3 |
|
BedroomsTotal
|
3 |
|
Appliances
|
Refrigerator, Dishwasher, Dryer, Microwave, Oven, Washer |
|
BasementType
|
Full |
|
ConstructedDate
|
1994 |
|
ConstructionStyleAttachment
|
Detached |
|
CoolingType
|
Central Air Conditioning |
|
HeatingType
|
See Remarks |
|
RoofMaterial
|
Asphalt Shingle |
|
RoofStyle
|
Unknown |
|
StoriesTotal
|
2 |
|
SizeInterior
|
2256 Sqft |
|
Type
|
House |
|
UtilityWater
|
Municipal Water |
Parking
|
See Remarks
|
|
|
Attached Garage
|
2 |
|
RV
|
|
Land
|
Acreage
|
No |
|
FenceType
|
Chain Link |
|
Sewer
|
Municipal Sewage System |
|
SizeIrregular
|
0.35 |
|
SizeTotal
|
0.35 Ac|under 1 Acre |
|
SizeTotalText
|
0.35 Ac|under 1 Acre |
|
ZoningType
|
Unknown |
Rooms
| Level |
Type |
Length |
Width |
Dimensions |
|
Basement |
Storage |
|
|
10' x 11' |
|
Basement |
Office |
|
|
17' x 10' |
|
Basement |
Laundry Room |
|
|
12' x 21' |
|
Basement |
Exercise Room |
|
|
10' x 15' |
|
Basement |
Full Bathroom |
|
|
8' x 5' |
|
Main Level |
4pc Bathroom |
|
|
12' x 5' |
|
Main Level |
Bedroom |
|
|
11' x 9' |
|
Main Level |
Bedroom |
|
|
11' x 10' |
|
Main Level |
Dining Room |
|
|
11' x 10' |
|
Main Level |
3pc Ensuite Bath |
|
|
9' x 5' |
|
Main Level |
Primary Bedroom |
|
|
12' x 12' |
|
Main Level |
Living Room |
|
|
16' x 15' |
|
Main Level |
Kitchen |
|
|
10' x 11' |
https://www.realtor.ca/real-estate/27350023/2286-lynrick-road-kelowna-black-mountain




































