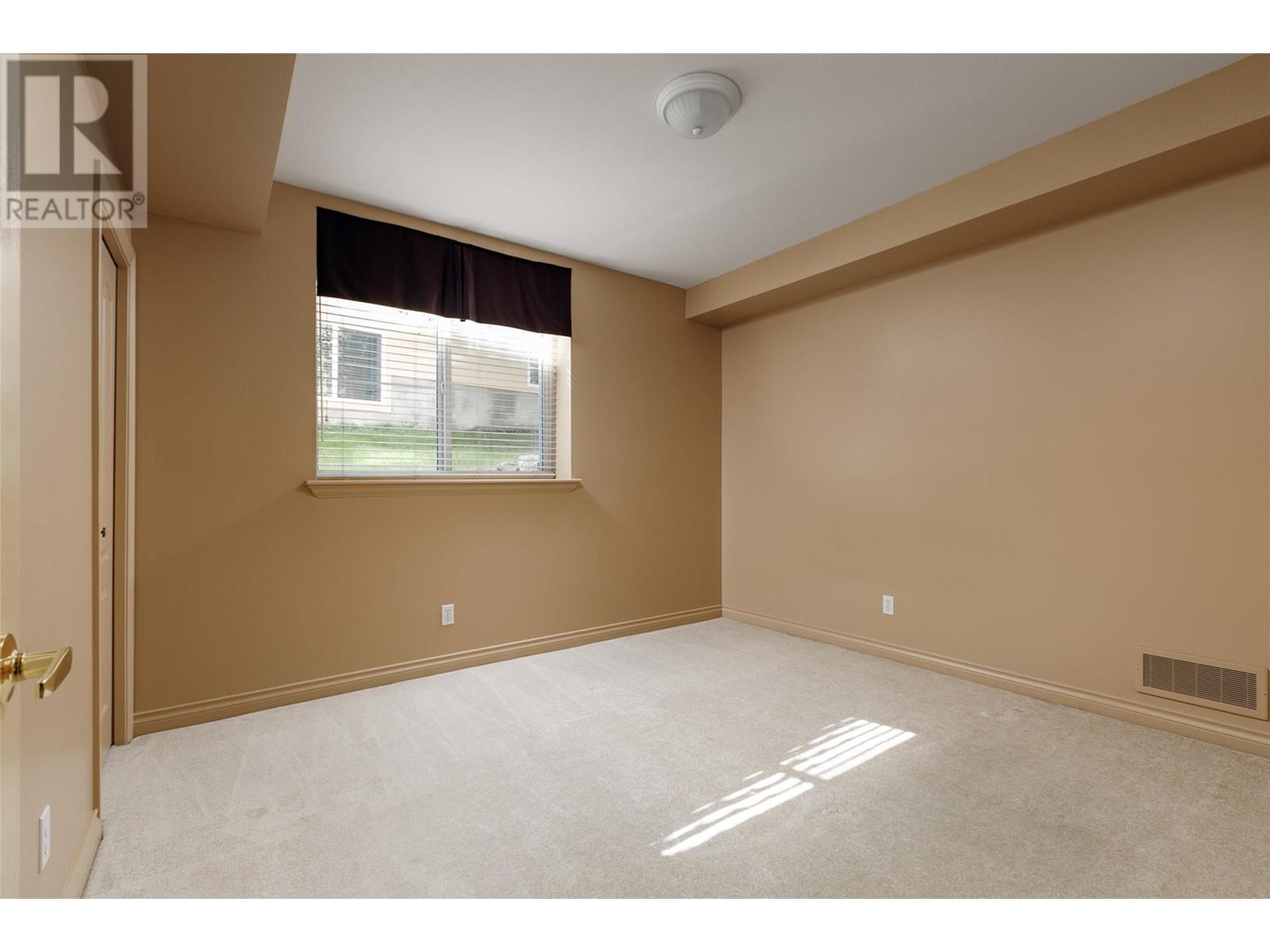2286 Country Club Drive Kelowna, British Columbia V1V 2M6
$739,000Maintenance, Reserve Fund Contributions, Ground Maintenance, Property Management
$553.46 Monthly
Maintenance, Reserve Fund Contributions, Ground Maintenance, Property Management
$553.46 MonthlyWelcome to Quail Ridge ! Check out this 2 bedroom plus a den, half duplex right across from the 17th tee! Drink coffee or sip wine watching the golfers go by from your front patio. Main level living with your Primary Bedroom, including a walk through closet to a 5 piece ensuite with a soaker tub. Oversized living room, dining room and kitchen, as well as a half bath for guests complete the main level. Down just a few stairs you will find another large bedroom plus an oversized den/bedroom, a laundry room, a full bathroom and a huge media room / games room/ gym / work shop ect ! Don't forget the double garage plus two spaces in the driveway so there is more than enough space for toys or alot of golf clubs. Book your showing today ! (id:53701)
Property Details
| MLS® Number | 10324607 |
| Property Type | Single Family |
| Neigbourhood | University District |
| Community Name | Foire del Sole |
| Amenities Near By | Golf Nearby, Airport, Recreation, Schools, Shopping, Ski Area |
| Features | Private Setting, Central Island, One Balcony |
| Parking Space Total | 4 |
| View Type | Valley View |
Building
| Bathroom Total | 3 |
| Bedrooms Total | 3 |
| Appliances | Refrigerator, Dishwasher, Dryer, Range - Electric, Microwave, Washer |
| Basement Type | Full |
| Constructed Date | 2001 |
| Cooling Type | Central Air Conditioning |
| Exterior Finish | Stucco |
| Fireplace Fuel | Unknown |
| Fireplace Present | Yes |
| Fireplace Type | Decorative |
| Flooring Type | Carpeted, Laminate, Tile |
| Half Bath Total | 1 |
| Heating Type | Forced Air, See Remarks |
| Roof Material | Tile |
| Roof Style | Unknown |
| Stories Total | 2 |
| Size Interior | 2,462 Ft2 |
| Type | Duplex |
| Utility Water | Irrigation District |
Parking
| Attached Garage | 2 |
Land
| Access Type | Easy Access |
| Acreage | No |
| Land Amenities | Golf Nearby, Airport, Recreation, Schools, Shopping, Ski Area |
| Landscape Features | Landscaped, Underground Sprinkler |
| Sewer | Municipal Sewage System |
| Size Total Text | Under 1 Acre |
| Zoning Type | Unknown |
Rooms
| Level | Type | Length | Width | Dimensions |
|---|---|---|---|---|
| Second Level | Great Room | 18'9'' x 16'3'' | ||
| Second Level | Bedroom | 10'11'' x 12'3'' | ||
| Second Level | Recreation Room | 18'9'' x 16'3'' | ||
| Second Level | 4pc Bathroom | 9'0'' x 9'9'' | ||
| Second Level | Laundry Room | 10'2'' x 6'11'' | ||
| Second Level | Bedroom | 10'11'' x 12'2'' | ||
| Main Level | 2pc Bathroom | 2'11'' x 7'5'' | ||
| Main Level | 5pc Ensuite Bath | 9'0'' x 9'3'' | ||
| Main Level | Primary Bedroom | 15'4'' x 12'7'' | ||
| Main Level | Kitchen | 22'7'' x 21'4'' | ||
| Main Level | Dining Room | 15'9'' x 14'2'' | ||
| Main Level | Living Room | 14'7'' x 12'11'' |
https://www.realtor.ca/real-estate/27598091/2286-country-club-drive-kelowna-university-district
Contact Us
Contact us for more information
































