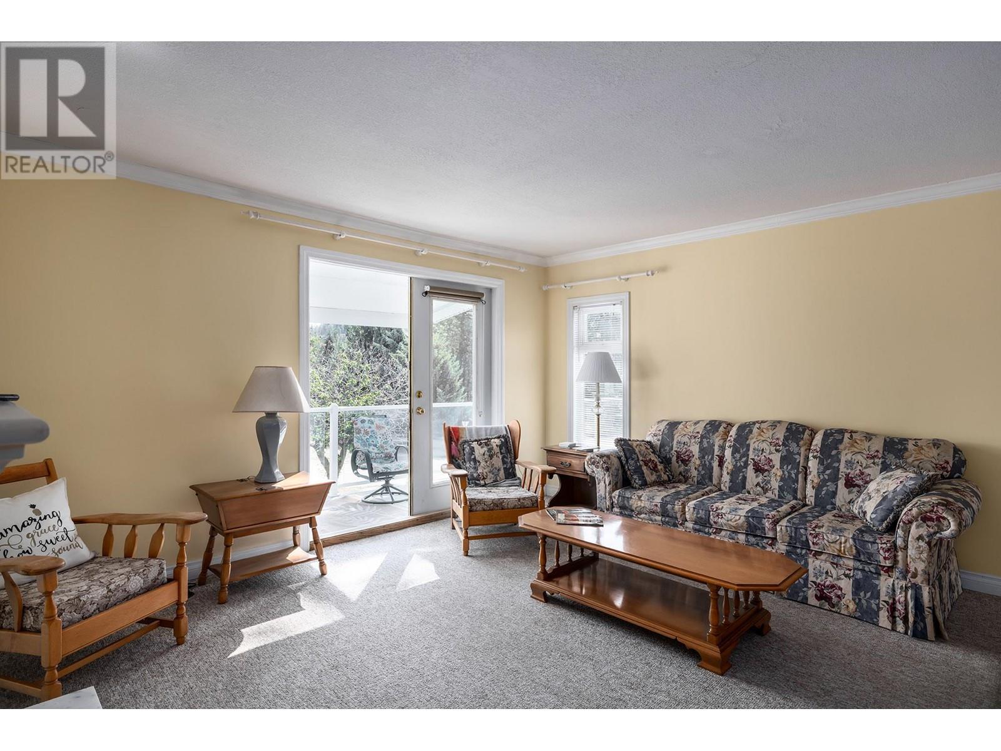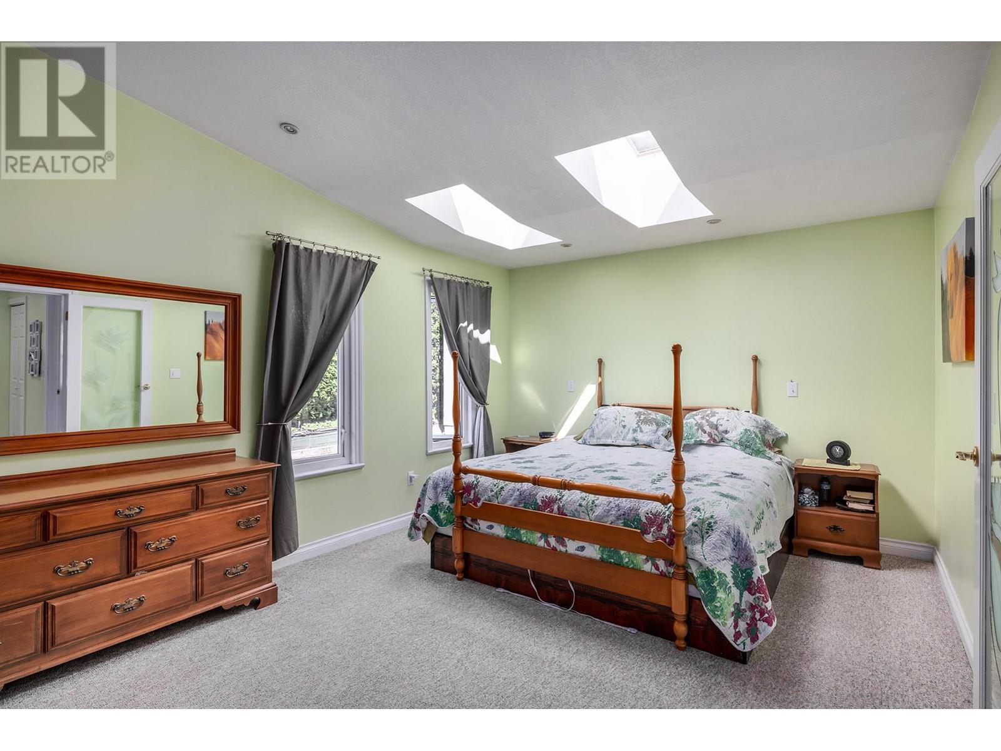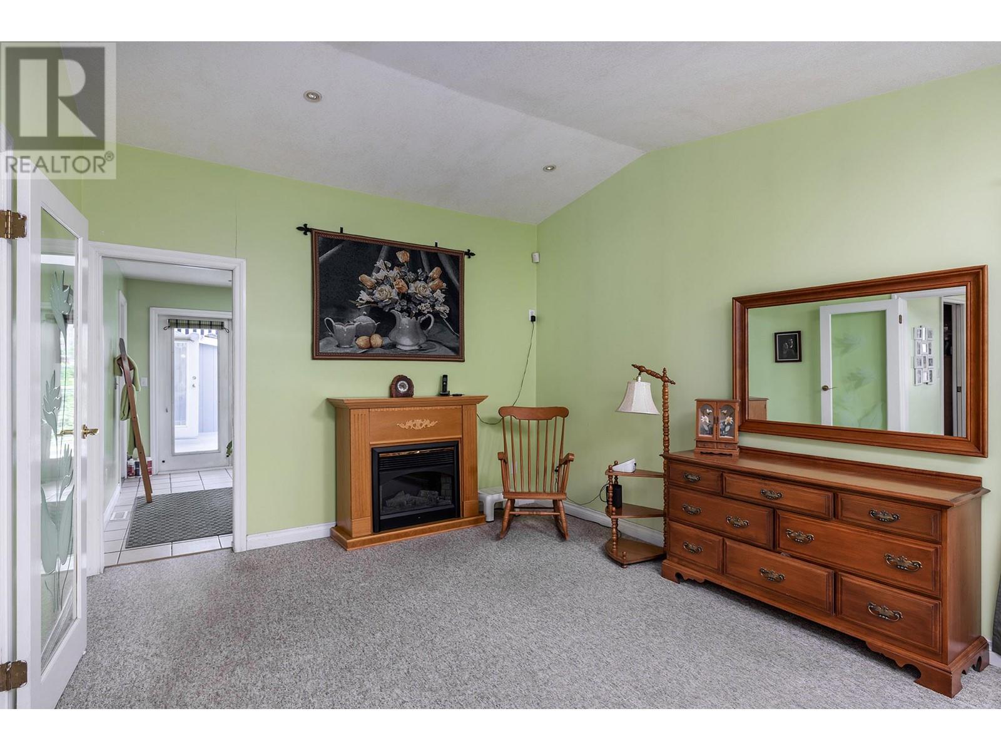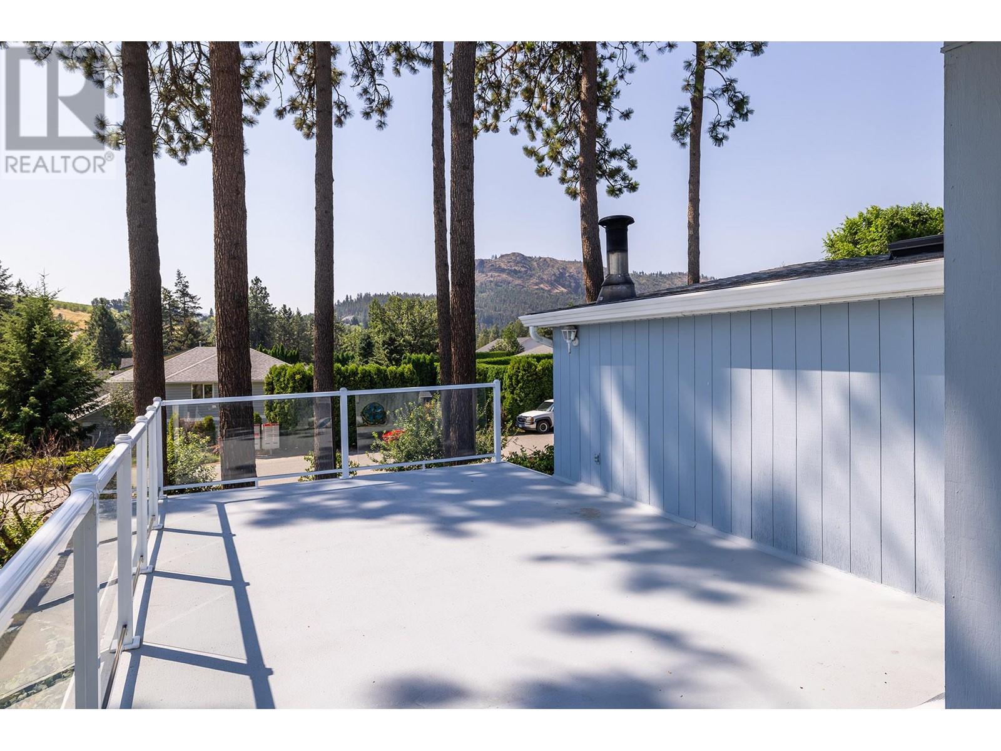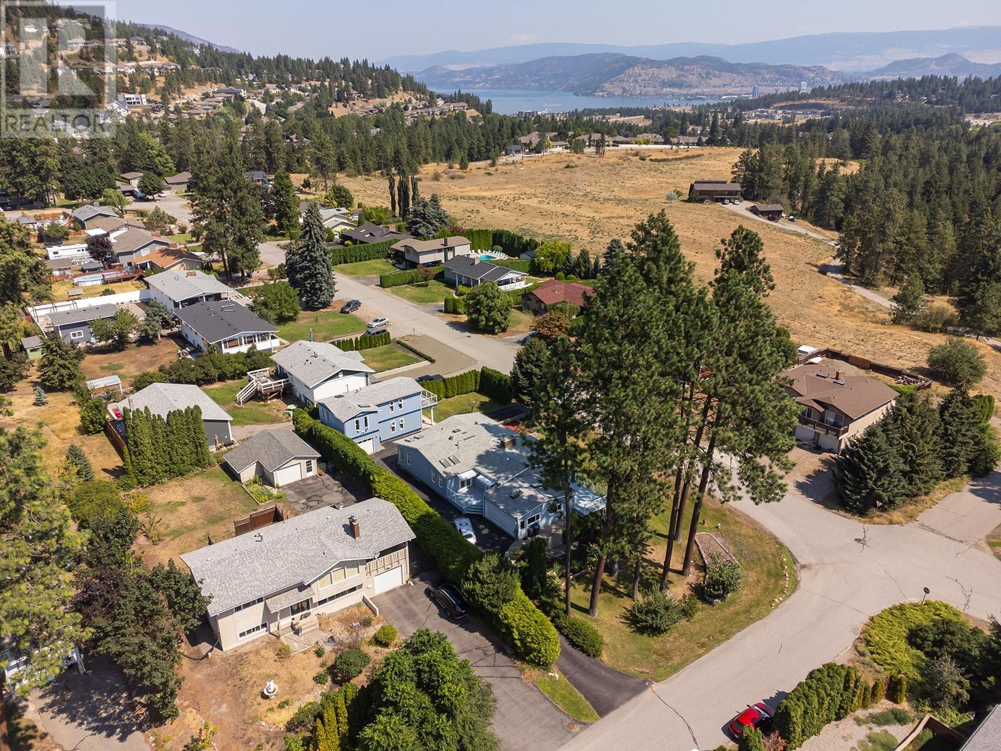6 Bedroom
5 Bathroom
3489 sqft
Fireplace
Hot Water, See Remarks
$1,150,000
Discover the charm and income potential of this enchanting 4-bed, 3-bath home in West Kelowna. Nestled on a 0.3 acre lot, it offers a beautiful main home and great rental opportunities. The main home features a spacious living area, modern kitchen with walk-in pantry, and ample counter space. Each bedroom is generously sized, with the primary bedroom being especially large. An indoor hot tub provides a perfect space to relax. A standout feature is the 2-bed, 1-bath carriage home. This self-contained haven is ideal for rental income, guests, or in-laws. It boasts a cozy living area, fully equipped kitchen, and comfortable bedrooms. Below is a spacious 2-car garage with extra high ceilings. Perfect for car enthusiasts, DIY projects, or extra storage. Additionally, the property includes a potential studio suite for extra income. Whether you envision a home office, artist's studio or rental income, this space offers flexibility to suit your needs and maximize your investment. The outdoor space is a true oasis with mature landscaping, a tranquil pond, and a large lot for gardening and outdoor activities. Parking is not an issue, with both homes having 2 large garages, and the paved wrap around driveway capable of handling all of your parking needs. Located in a desirable West Kelowna neighborhood, this property is close to schools, parks, shopping and recreational facilities. Schedule your private showing today and unlock the full potential of this exceptional property! (id:53701)
Property Details
|
MLS® Number
|
10321423 |
|
Property Type
|
Single Family |
|
Neigbourhood
|
West Kelowna Estates |
|
ParkingSpaceTotal
|
16 |
|
ViewType
|
Mountain View |
Building
|
BathroomTotal
|
5 |
|
BedroomsTotal
|
6 |
|
ConstructedDate
|
1974 |
|
ConstructionStyleAttachment
|
Detached |
|
FireplaceFuel
|
Wood |
|
FireplacePresent
|
Yes |
|
FireplaceType
|
Conventional |
|
FlooringType
|
Mixed Flooring |
|
HalfBathTotal
|
1 |
|
HeatingType
|
Hot Water, See Remarks |
|
RoofMaterial
|
Asphalt Shingle |
|
RoofStyle
|
Unknown |
|
StoriesTotal
|
2 |
|
SizeInterior
|
3489 Sqft |
|
Type
|
House |
|
UtilityWater
|
Municipal Water |
Parking
|
See Remarks
|
|
|
Detached Garage
|
4 |
|
Heated Garage
|
|
|
Oversize
|
|
Land
|
Acreage
|
No |
|
Sewer
|
Septic Tank |
|
SizeIrregular
|
0.31 |
|
SizeTotal
|
0.31 Ac|under 1 Acre |
|
SizeTotalText
|
0.31 Ac|under 1 Acre |
|
ZoningType
|
Unknown |
Rooms
| Level |
Type |
Length |
Width |
Dimensions |
|
Basement |
Utility Room |
|
|
9' x 27'5'' |
|
Basement |
Recreation Room |
|
|
22'2'' x 15'10'' |
|
Basement |
Bedroom |
|
|
11'6'' x 23'8'' |
|
Basement |
Laundry Room |
|
|
8'8'' x 9'4'' |
|
Basement |
3pc Bathroom |
|
|
5'9'' x 9'1'' |
|
Lower Level |
1pc Bathroom |
|
|
7' x 3' |
|
Main Level |
Bedroom |
|
|
10'3'' x 12'10'' |
|
Main Level |
Bedroom |
|
|
10'4'' x 12'11'' |
|
Main Level |
Living Room |
|
|
11'4'' x 14'10'' |
|
Main Level |
Kitchen |
|
|
11'8'' x 8'10'' |
|
Main Level |
3pc Bathroom |
|
|
6'10'' x 5'6'' |
|
Main Level |
Primary Bedroom |
|
|
11'7'' x 20'11'' |
|
Main Level |
Living Room |
|
|
11'8'' x 16'8'' |
|
Main Level |
Kitchen |
|
|
14'10'' x 16'6'' |
|
Main Level |
Sunroom |
|
|
11'9'' x 11'2'' |
|
Main Level |
Dining Room |
|
|
11'9'' x 10'5'' |
|
Main Level |
Bedroom |
|
|
11'2'' x 10'11'' |
|
Main Level |
Bedroom |
|
|
11' x 10'11'' |
|
Main Level |
4pc Bathroom |
|
|
9'2'' x 5'9'' |
|
Main Level |
3pc Ensuite Bath |
|
|
6'4'' x 9'3'' |
https://www.realtor.ca/real-estate/27269035/2280-somerset-road-west-kelowna-west-kelowna-estates













